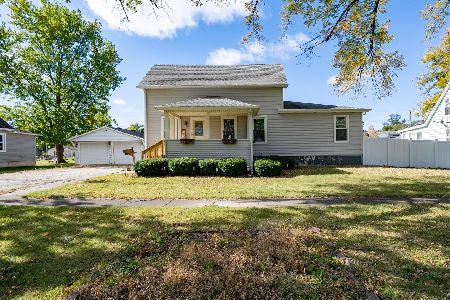1209 Railside, Gibson City, Illinois 60936
$360,000
|
Sold
|
|
| Status: | Closed |
| Sqft: | 3,322 |
| Cost/Sqft: | $131 |
| Beds: | 4 |
| Baths: | 4 |
| Year Built: | 2010 |
| Property Taxes: | $4,636 |
| Days On Market: | 5172 |
| Lot Size: | 0,00 |
Description
-Located on a nice cul-de-sac between the golf course and the Nationally Recognized GCMS Middle School, this enchanting and inviting home features only top of the line finishes. With over 4,800 finished sqft, you'll find serenity in the heated marble and 3/4" hickory hardwood floors, Granite and Corian countertops, 2 fireplaces, 2 story great room, jetted tubs w/separate showers, up-lighted tray ceiling, golf course view, home audio system, spacious walk-in closets, and so much more. Finished basement feels like a true 3rd level that features a wet-bar with full kitchen, built-in 7.1 home theater, sitting area w/fireplace, 5th bedroom, full bath, and large storage area. This immaculate home was built to be contractor's personal residence and is detailed to perfection. Come see today!
Property Specifics
| Single Family | |
| — | |
| — | |
| 2010 | |
| Full | |
| — | |
| No | |
| — |
| Ford | |
| Railside Estates | |
| 0 / — | |
| — | |
| Public | |
| Public Sewer | |
| 09421758 | |
| 091102252007 |
Nearby Schools
| NAME: | DISTRICT: | DISTANCE: | |
|---|---|---|---|
|
Grade School
Gibsoncity |
— | ||
|
Middle School
Gibsoncity |
Not in DB | ||
|
High School
Gcms High School |
Not in DB | ||
Property History
| DATE: | EVENT: | PRICE: | SOURCE: |
|---|---|---|---|
| 7 May, 2012 | Sold | $360,000 | MRED MLS |
| 1 Mar, 2012 | Under contract | $435,000 | MRED MLS |
| 8 Sep, 2011 | Listed for sale | $0 | MRED MLS |
Room Specifics
Total Bedrooms: 5
Bedrooms Above Ground: 4
Bedrooms Below Ground: 1
Dimensions: —
Floor Type: Carpet
Dimensions: —
Floor Type: Carpet
Dimensions: —
Floor Type: Carpet
Dimensions: —
Floor Type: —
Full Bathrooms: 4
Bathroom Amenities: —
Bathroom in Basement: —
Rooms: Bedroom 5
Basement Description: Finished
Other Specifics
| 3 | |
| — | |
| — | |
| Deck, Patio | |
| — | |
| 88 X 157.5 | |
| — | |
| Full | |
| Vaulted/Cathedral Ceilings | |
| Cooktop, Dishwasher, Disposal, Microwave, Built-In Oven, Range Hood, Refrigerator | |
| Not in DB | |
| Sidewalks | |
| — | |
| — | |
| Gas Log |
Tax History
| Year | Property Taxes |
|---|---|
| 2012 | $4,636 |
Contact Agent
Nearby Similar Homes
Nearby Sold Comparables
Contact Agent
Listing Provided By
Minion Real Estate




