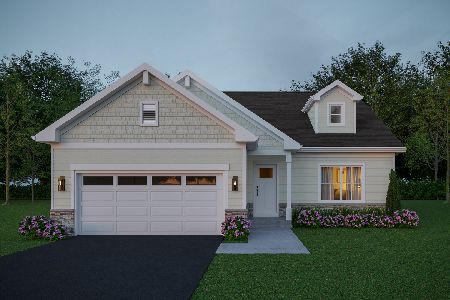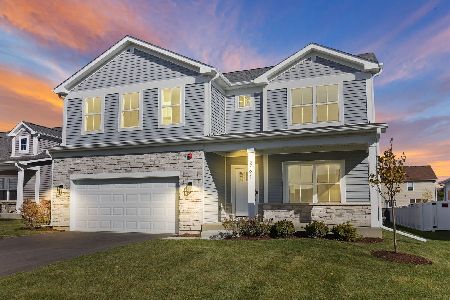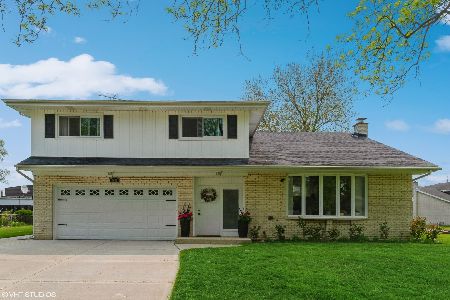1209 Schoenbeck Road, Prospect Heights, Illinois 60070
$630,000
|
Sold
|
|
| Status: | Closed |
| Sqft: | 2,980 |
| Cost/Sqft: | $218 |
| Beds: | 4 |
| Baths: | 3 |
| Year Built: | 1988 |
| Property Taxes: | $11,326 |
| Days On Market: | 354 |
| Lot Size: | 0,46 |
Description
Come take a look at this gorgeous, fully updated home! Featuring a fantastic floor plan and an abundance of natural sunlight, this home is warm and inviting. Large, beautiful windows throughout enhance the bright and airy feel. The spacious bedrooms offer ample storage, and the first-floor master provides flexibility-it can be used as a bedroom, office, or additional living space. The beautifully finished basement adds even more room for entertainment or relaxation. Step outside to enjoy the serene yard and deck-perfect for peaceful moments, entertaining guests, or simply unwinding. Ideally located near expressways, transportation, shops, and restaurants, this home offers both comfort and convenience. Don't miss the opportunity to make this stunning home yours. Schedule your showing today!
Property Specifics
| Single Family | |
| — | |
| — | |
| 1988 | |
| — | |
| — | |
| No | |
| 0.46 |
| Cook | |
| — | |
| 0 / Not Applicable | |
| — | |
| — | |
| — | |
| 12273020 | |
| 03151070150000 |
Nearby Schools
| NAME: | DISTRICT: | DISTANCE: | |
|---|---|---|---|
|
Grade School
Betsy Ross Elementary School |
23 | — | |
|
Middle School
Macarthur Middle School |
23 | Not in DB | |
|
High School
Wheeling High School |
214 | Not in DB | |
Property History
| DATE: | EVENT: | PRICE: | SOURCE: |
|---|---|---|---|
| 20 Dec, 2017 | Sold | $290,000 | MRED MLS |
| 13 Nov, 2017 | Under contract | $279,900 | MRED MLS |
| — | Last price change | $289,900 | MRED MLS |
| 2 Mar, 2017 | Listed for sale | $373,900 | MRED MLS |
| 26 Mar, 2025 | Sold | $630,000 | MRED MLS |
| 15 Feb, 2025 | Under contract | $649,900 | MRED MLS |
| 29 Jan, 2025 | Listed for sale | $649,900 | MRED MLS |
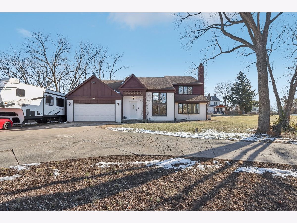
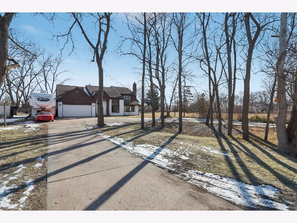
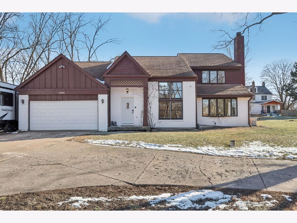
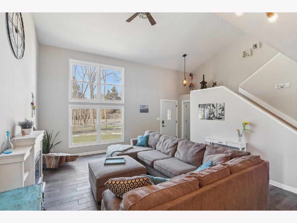
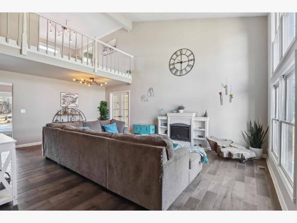
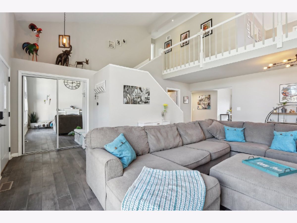
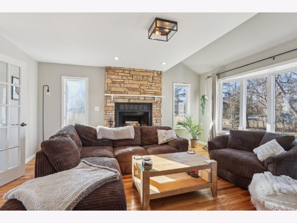
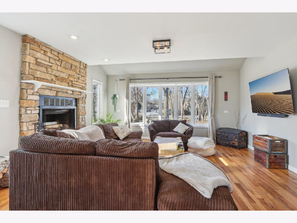
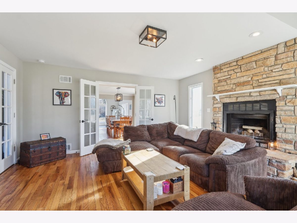
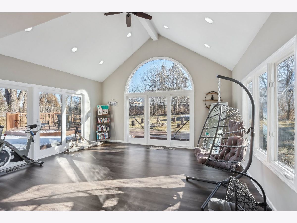
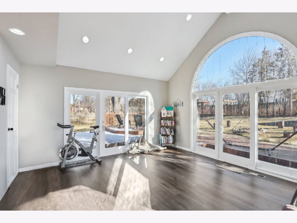
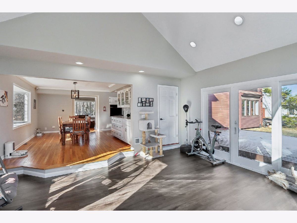
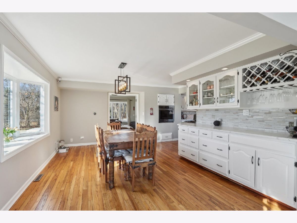
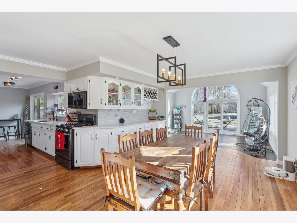
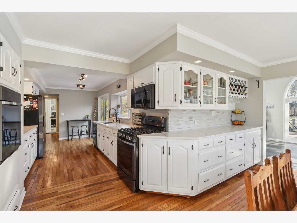
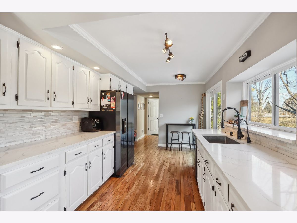
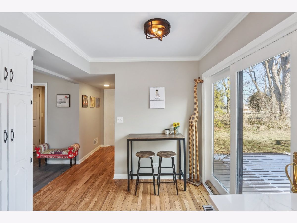
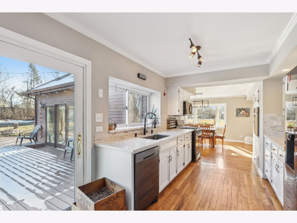
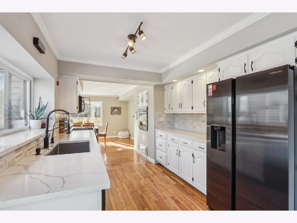
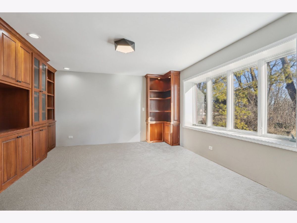
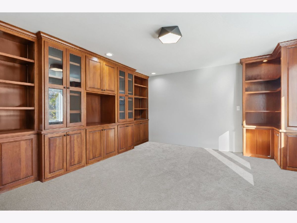
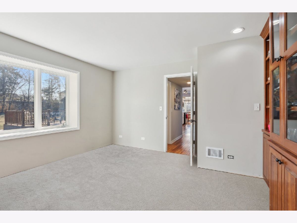
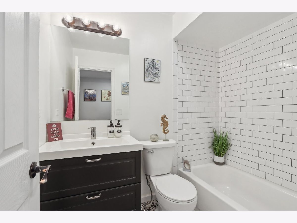
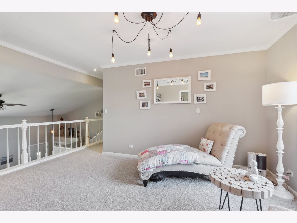
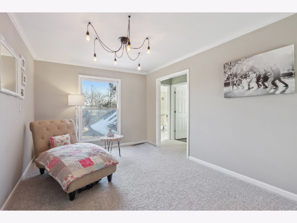
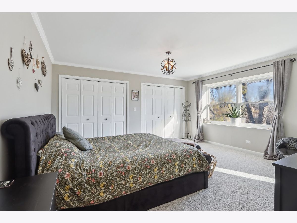
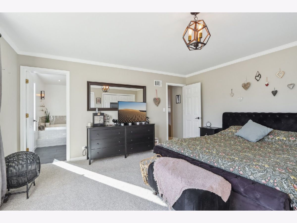
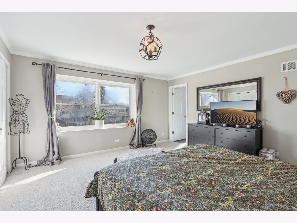
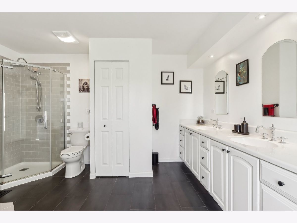
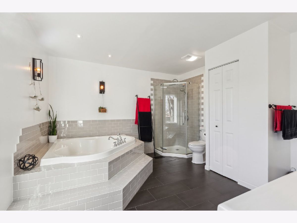
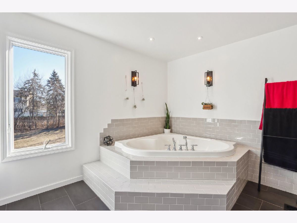
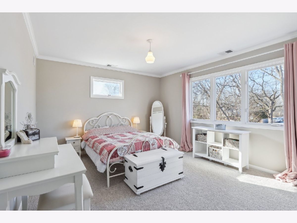
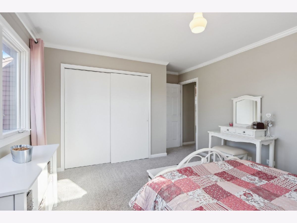
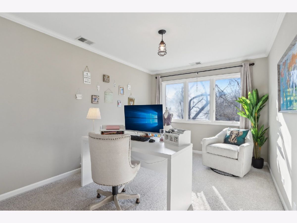
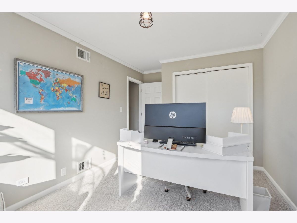
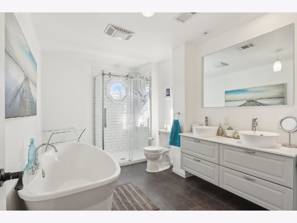
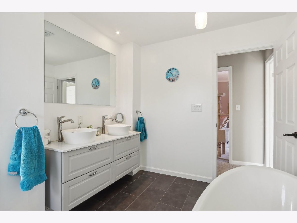
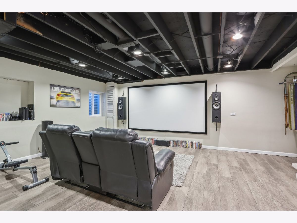
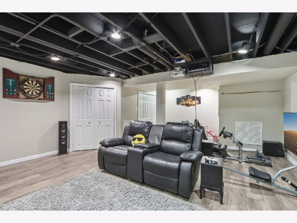
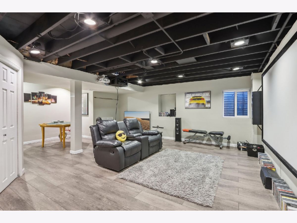
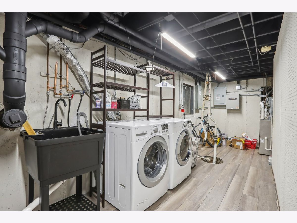
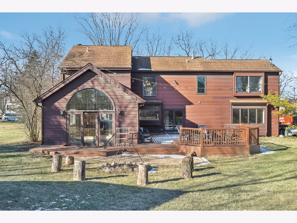
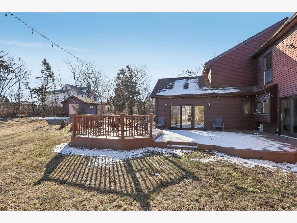
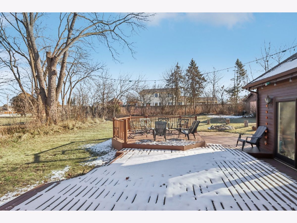
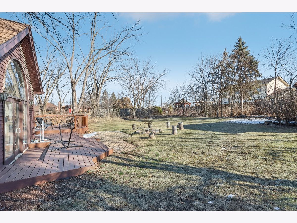
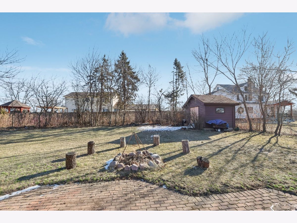
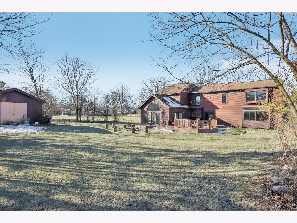
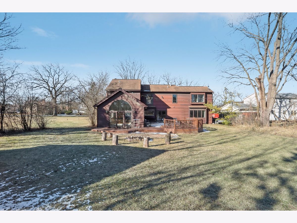
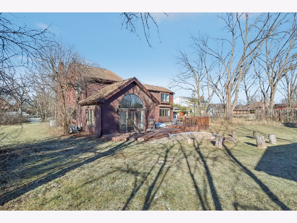
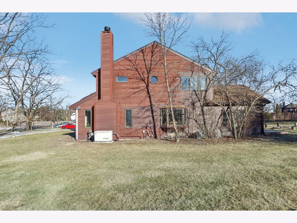
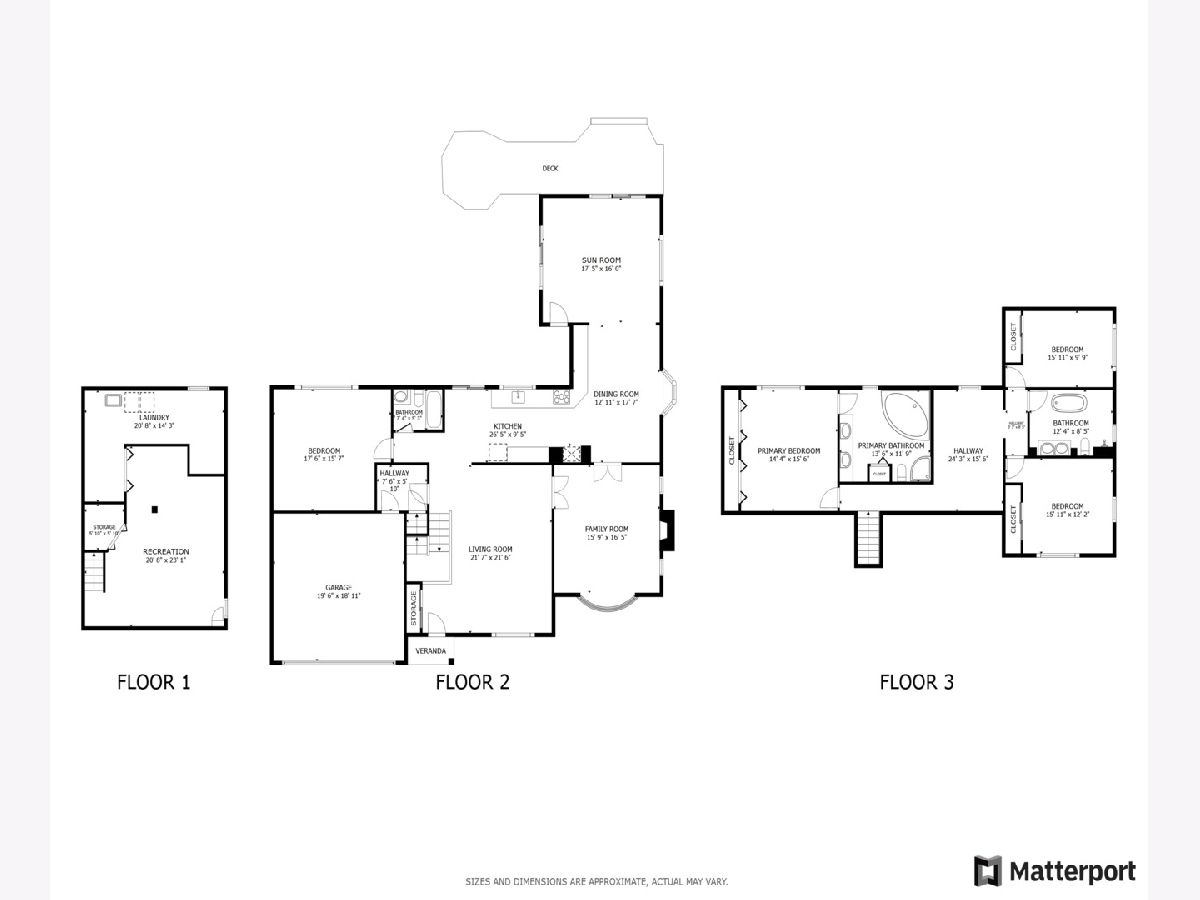
Room Specifics
Total Bedrooms: 4
Bedrooms Above Ground: 4
Bedrooms Below Ground: 0
Dimensions: —
Floor Type: —
Dimensions: —
Floor Type: —
Dimensions: —
Floor Type: —
Full Bathrooms: 3
Bathroom Amenities: Whirlpool,Separate Shower
Bathroom in Basement: 0
Rooms: —
Basement Description: Finished,Crawl,Egress Window
Other Specifics
| 2 | |
| — | |
| — | |
| — | |
| — | |
| 106X200 | |
| — | |
| — | |
| — | |
| — | |
| Not in DB | |
| — | |
| — | |
| — | |
| — |
Tax History
| Year | Property Taxes |
|---|---|
| 2017 | $14,191 |
| 2025 | $11,326 |
Contact Agent
Nearby Similar Homes
Nearby Sold Comparables
Contact Agent
Listing Provided By
Redfin Corporation


