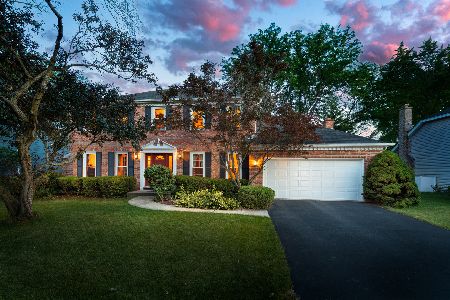1209 Sunnybrook Drive, Naperville, Illinois 60540
$590,000
|
Sold
|
|
| Status: | Closed |
| Sqft: | 2,440 |
| Cost/Sqft: | $246 |
| Beds: | 4 |
| Baths: | 3 |
| Year Built: | 1983 |
| Property Taxes: | $9,999 |
| Days On Market: | 1384 |
| Lot Size: | 0,25 |
Description
This four-bedroom home will impress you with all its premium features and recent upgrades, from hardwood floors throughout the first and second floors to the newly renovated family room. Steps from the DuPage River Trail, Naperville River Walk, and multiple parks; a short walk to downtown Naperville and the train; and easy access to I-88, this home is conveniently located to meet all your needs. The upgraded kitchen boasts stainless steel appliances, granite countertops and a built-in buffet in the dining area off the bay window. Stop at the wet bar as you enter the bright and spacious family room with vaulted ceiling. The feature wall in the newly renovated family room invites comfort with its built-in cabinets, shiplap siding, and wood-burning fireplace with barn beam mantle. An all-new sliding door opens from the family room onto the spacious back deck with built-in bench seating overlooking the fenced-in yard. The brand new free-standing shed offers plenty of possibility. At the front of the home, extra-large windows infuse light into the large living room and convenient office, which has built-in wood shelves and a custom leaded-glass feature. The newly renovated half-bath has a granite counter with raised basin and floor-to-ceiling cabinets. Upstairs, the master bedroom has dual closets for ample wardrobe space, and the en suite bathroom offers a marble walk-in shower with glass door, granite counters, and a raised basin. Three spacious bedrooms and a full bath finish the second floor. A glass-paneled door off the kitchen leads to the newly finished basement with dry bar and beverage center, and even more storage opportunities tucked behind doors. The renovations continue inside the home with a new air conditioner, new furnace, and fresh paint throughout. Outside, new Hardie-board siding and new gutters and fascia complement all new windows and external doors. Welcome to your new home in the 'Ville!
Property Specifics
| Single Family | |
| — | |
| — | |
| 1983 | |
| — | |
| BRICK FRONT GEORGIAN | |
| No | |
| 0.25 |
| Du Page | |
| Will-o-way | |
| — / Not Applicable | |
| — | |
| — | |
| — | |
| 11372624 | |
| 0714406018 |
Nearby Schools
| NAME: | DISTRICT: | DISTANCE: | |
|---|---|---|---|
|
Grade School
Elmwood Elementary School |
203 | — | |
|
Middle School
Lincoln Junior High School |
203 | Not in DB | |
|
High School
Naperville Central High School |
203 | Not in DB | |
Property History
| DATE: | EVENT: | PRICE: | SOURCE: |
|---|---|---|---|
| 30 Dec, 2020 | Sold | $515,000 | MRED MLS |
| 23 Nov, 2020 | Under contract | $525,000 | MRED MLS |
| 9 Oct, 2020 | Listed for sale | $525,000 | MRED MLS |
| 20 May, 2022 | Sold | $590,000 | MRED MLS |
| 21 Apr, 2022 | Under contract | $599,999 | MRED MLS |
| 12 Apr, 2022 | Listed for sale | $599,999 | MRED MLS |
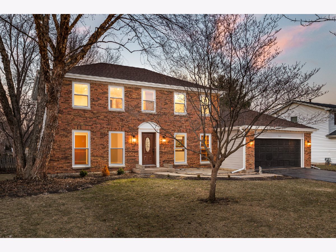
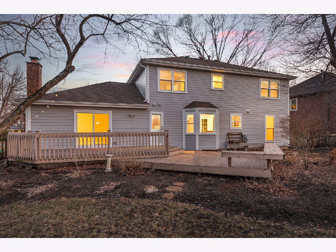
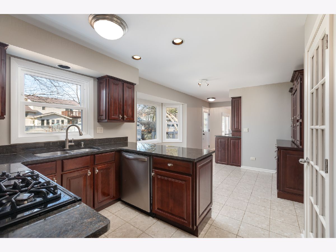
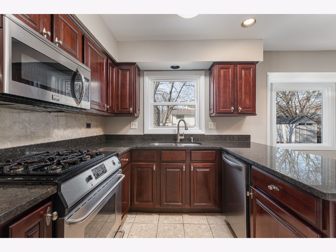
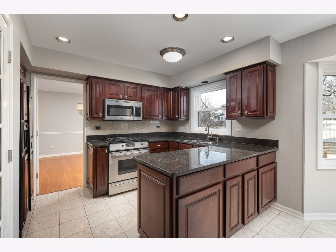
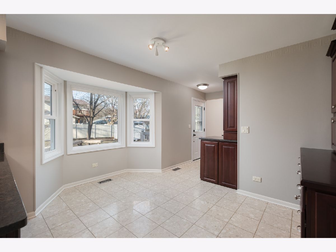
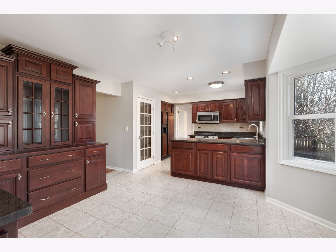
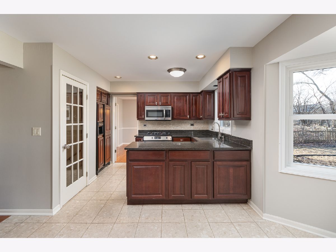
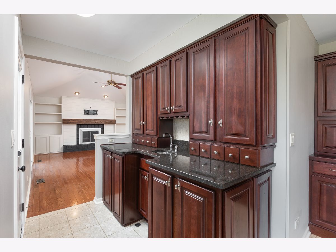
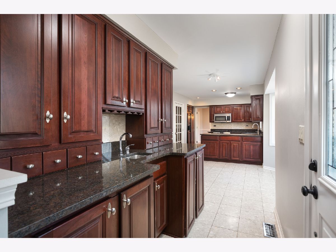
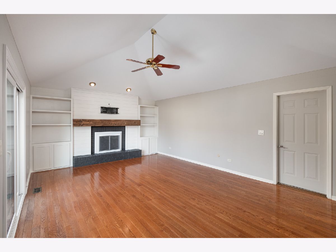
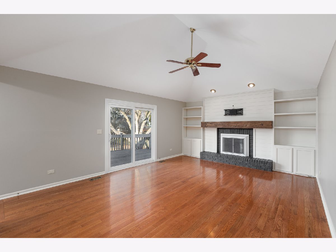
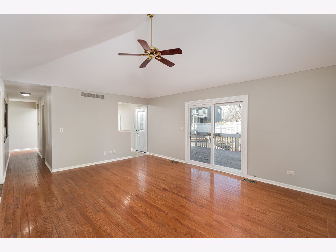
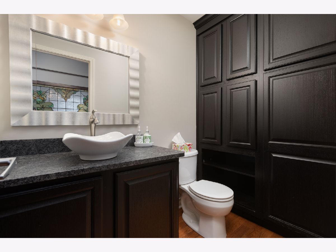
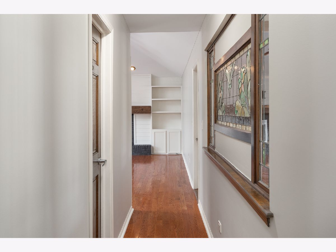
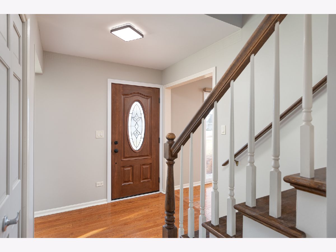
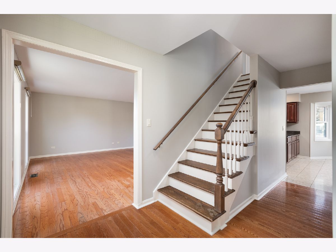
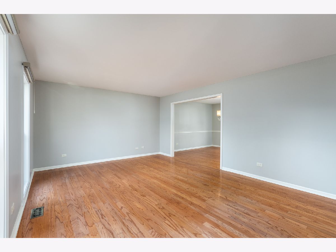
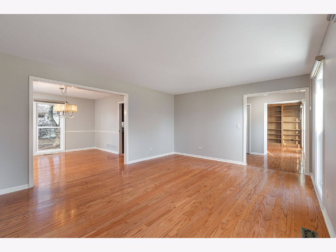
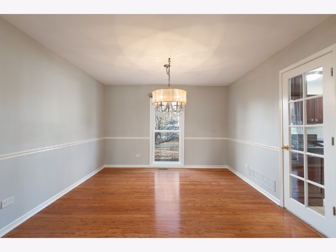
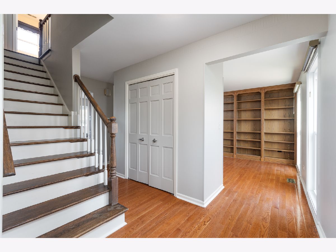
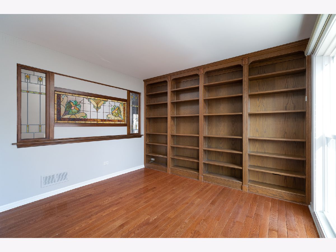
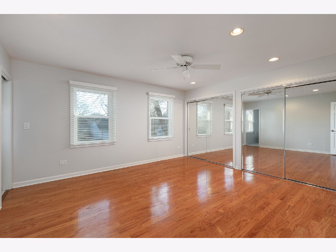
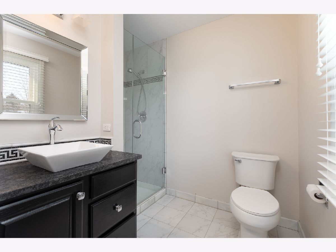
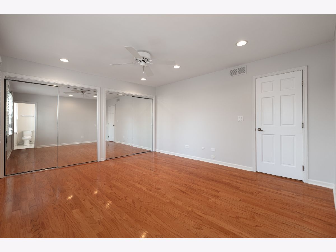
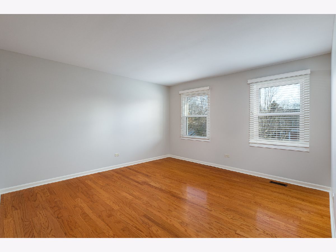
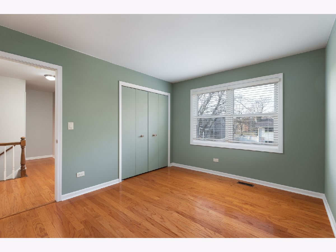
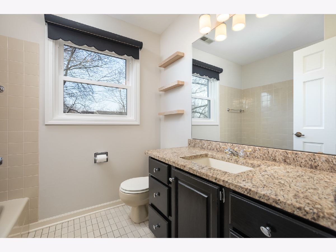
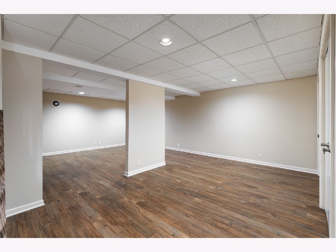
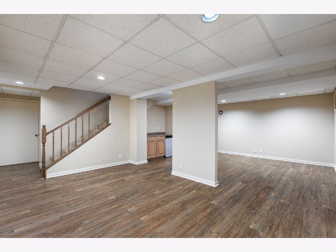
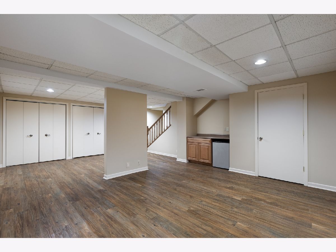
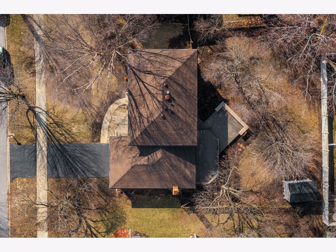
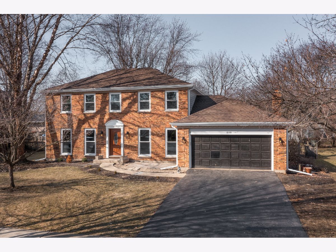
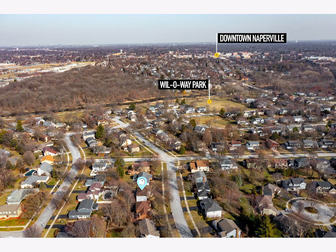
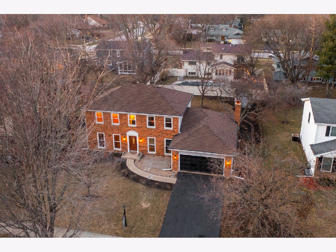
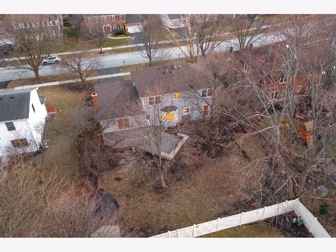
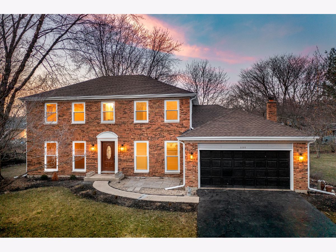
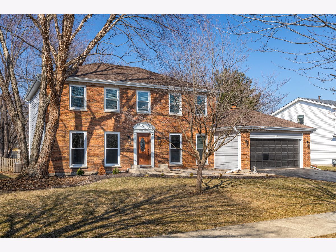
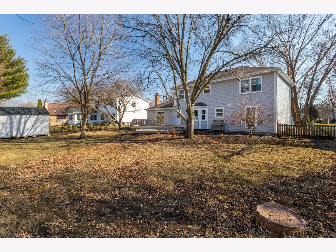
Room Specifics
Total Bedrooms: 4
Bedrooms Above Ground: 4
Bedrooms Below Ground: 0
Dimensions: —
Floor Type: —
Dimensions: —
Floor Type: —
Dimensions: —
Floor Type: —
Full Bathrooms: 3
Bathroom Amenities: Separate Shower
Bathroom in Basement: 0
Rooms: —
Basement Description: Finished
Other Specifics
| 2 | |
| — | |
| Asphalt | |
| — | |
| — | |
| 85 X 130 | |
| — | |
| — | |
| — | |
| — | |
| Not in DB | |
| — | |
| — | |
| — | |
| — |
Tax History
| Year | Property Taxes |
|---|---|
| 2020 | $9,489 |
| 2022 | $9,999 |
Contact Agent
Nearby Similar Homes
Nearby Sold Comparables
Contact Agent
Listing Provided By
Coldwell Banker Realty








