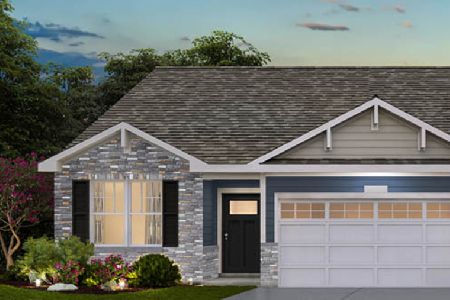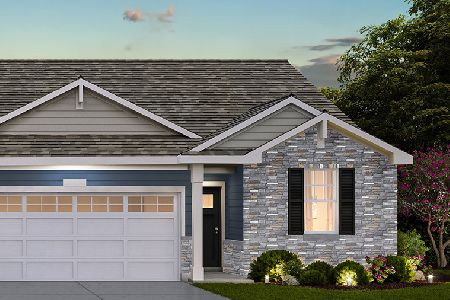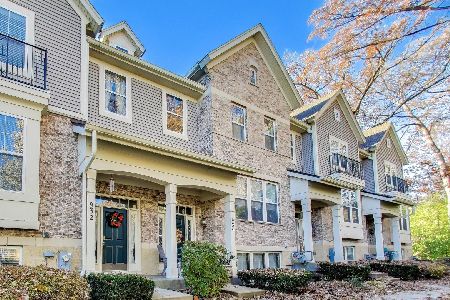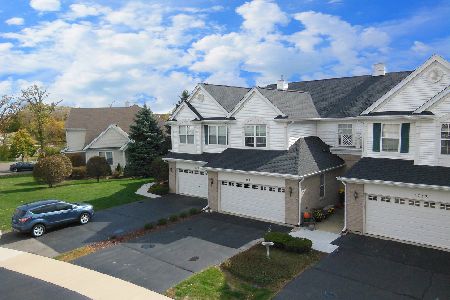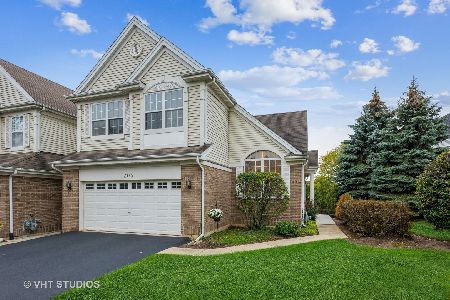1209 Telluride Court, Bartlett, Illinois 60103
$262,000
|
Sold
|
|
| Status: | Closed |
| Sqft: | 1,958 |
| Cost/Sqft: | $136 |
| Beds: | 3 |
| Baths: | 4 |
| Year Built: | 2004 |
| Property Taxes: | $8,616 |
| Days On Market: | 2486 |
| Lot Size: | 0,00 |
Description
This sun filled End Unit is located on a quiet cul de sac and has everything on your wish list. PREMIUM LOCATION, SIZE and CONDITION. Greet your guests with confidence in the impressive two story Foyer and entertain in your formal Living Room and Dining Area or relax in your comfortable first floor Family Room that is adjacent to the Kitchen. There are 42 inch Cabinets, Corian Countertops, a Double Oven and Stainless Appliances in the Kitchen. The Eating Area has a French Door that opens to the Deck overlooking a HUGE tree lined open grassy area. Three spacious Bedrooms are upstairs and the Finished Walkout Basement has a Rec Room, Bathroom, Work Room and two spacious storage areas. Recent updates include: Kitchen appliances and H20 2014, Furnace, Washer and Dryer 2016. All this plus a patio too!
Property Specifics
| Condos/Townhomes | |
| 2 | |
| — | |
| 2004 | |
| Full,Walkout | |
| TAHOE | |
| No | |
| — |
| Cook | |
| Timberline | |
| 239 / Monthly | |
| Insurance,Exterior Maintenance,Lawn Care,Snow Removal | |
| Lake Michigan | |
| Public Sewer | |
| 10279635 | |
| 06283200310000 |
Nearby Schools
| NAME: | DISTRICT: | DISTANCE: | |
|---|---|---|---|
|
Grade School
Liberty Elementary School |
46 | — | |
|
Middle School
Kenyon Woods Middle School |
46 | Not in DB | |
|
High School
South Elgin High School |
46 | Not in DB | |
Property History
| DATE: | EVENT: | PRICE: | SOURCE: |
|---|---|---|---|
| 11 Mar, 2013 | Sold | $204,500 | MRED MLS |
| 18 Jan, 2013 | Under contract | $220,000 | MRED MLS |
| 15 Jan, 2013 | Listed for sale | $220,000 | MRED MLS |
| 25 Apr, 2019 | Sold | $262,000 | MRED MLS |
| 5 Mar, 2019 | Under contract | $267,000 | MRED MLS |
| 20 Feb, 2019 | Listed for sale | $267,000 | MRED MLS |
Room Specifics
Total Bedrooms: 3
Bedrooms Above Ground: 3
Bedrooms Below Ground: 0
Dimensions: —
Floor Type: Carpet
Dimensions: —
Floor Type: Carpet
Full Bathrooms: 4
Bathroom Amenities: Whirlpool,Separate Shower
Bathroom in Basement: 1
Rooms: Eating Area,Foyer,Recreation Room,Workshop
Basement Description: Finished
Other Specifics
| 2 | |
| — | |
| Asphalt | |
| Deck, End Unit | |
| Corner Lot,Cul-De-Sac,Landscaped,Wooded | |
| 37X100X38X109 | |
| — | |
| Full | |
| Vaulted/Cathedral Ceilings, Hardwood Floors, First Floor Laundry, Laundry Hook-Up in Unit, Storage | |
| Double Oven, Range, Microwave, Dishwasher, Refrigerator, Washer, Dryer, Disposal, Stainless Steel Appliance(s) | |
| Not in DB | |
| — | |
| — | |
| — | |
| Gas Log |
Tax History
| Year | Property Taxes |
|---|---|
| 2013 | $6,063 |
| 2019 | $8,616 |
Contact Agent
Nearby Similar Homes
Nearby Sold Comparables
Contact Agent
Listing Provided By
RE/MAX Central Inc.

