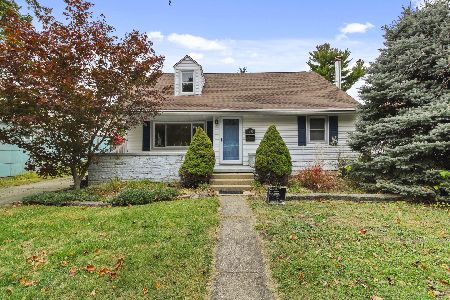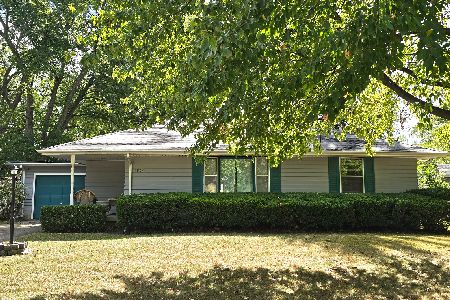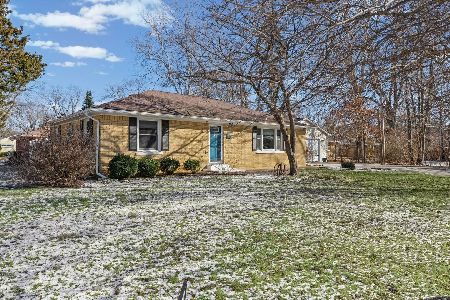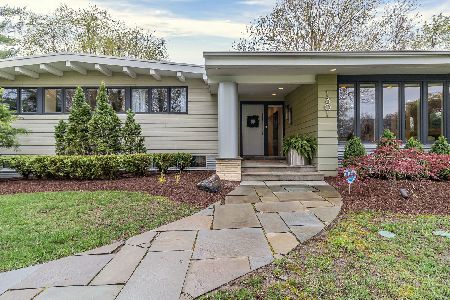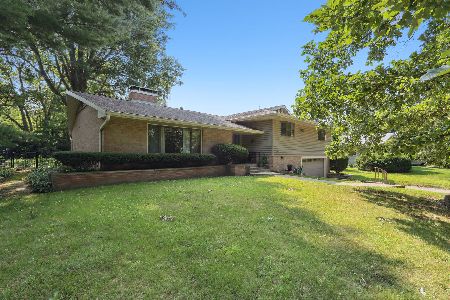1209 Waverly Drive, Champaign, Illinois 61821
$570,000
|
Sold
|
|
| Status: | Closed |
| Sqft: | 2,771 |
| Cost/Sqft: | $215 |
| Beds: | 4 |
| Baths: | 3 |
| Year Built: | 1957 |
| Property Taxes: | $8,607 |
| Days On Market: | 2574 |
| Lot Size: | 0,46 |
Description
Complete remodel on one of Champaign's prettiest streets! Don't miss this stunning home with high end finishes and amenities throughout. Open floor plan, Chef's kitchen with granite tops and stainless appliances, 3 fireplaces, master suite with private bath and walk-in closet. Enjoy warm evenings from the screened in porch overlooking pergola, inground pool and well landscaped fenced yard. Basement offers rec room and storage area. This is a one of a kind find in this centrally located neighborhood.
Property Specifics
| Single Family | |
| — | |
| Ranch | |
| 1957 | |
| Partial | |
| — | |
| No | |
| 0.46 |
| Champaign | |
| Mayfair | |
| 0 / Not Applicable | |
| None | |
| Public | |
| Public Sewer | |
| 10138742 | |
| 442014331012 |
Nearby Schools
| NAME: | DISTRICT: | DISTANCE: | |
|---|---|---|---|
|
Grade School
Unit 4 School Of Choice Elementa |
4 | — | |
|
Middle School
Champaign Junior/middle Call Uni |
4 | Not in DB | |
|
High School
Centennial High School |
4 | Not in DB | |
Property History
| DATE: | EVENT: | PRICE: | SOURCE: |
|---|---|---|---|
| 17 May, 2019 | Sold | $570,000 | MRED MLS |
| 23 Feb, 2019 | Under contract | $595,000 | MRED MLS |
| 18 Jan, 2019 | Listed for sale | $595,000 | MRED MLS |
Room Specifics
Total Bedrooms: 4
Bedrooms Above Ground: 4
Bedrooms Below Ground: 0
Dimensions: —
Floor Type: Hardwood
Dimensions: —
Floor Type: Hardwood
Dimensions: —
Floor Type: Hardwood
Full Bathrooms: 3
Bathroom Amenities: Whirlpool,Separate Shower,Double Sink
Bathroom in Basement: 1
Rooms: Recreation Room,Breakfast Room,Screened Porch
Basement Description: Finished
Other Specifics
| 2 | |
| Block | |
| — | |
| In Ground Pool, Patio, Porch | |
| Fenced Yard | |
| 137X145 | |
| — | |
| Full | |
| Bar-Wet, First Floor Bedroom, First Floor Laundry, First Floor Full Bath | |
| Microwave, Dishwasher, Refrigerator, Washer, Dryer, Stainless Steel Appliance(s), Wine Refrigerator, Cooktop, Built-In Oven, Range Hood | |
| Not in DB | |
| — | |
| — | |
| — | |
| Wood Burning, Gas Log |
Tax History
| Year | Property Taxes |
|---|---|
| 2019 | $8,607 |
Contact Agent
Nearby Similar Homes
Nearby Sold Comparables
Contact Agent
Listing Provided By
McDonald Group, The



