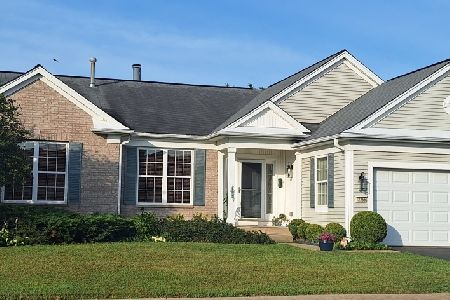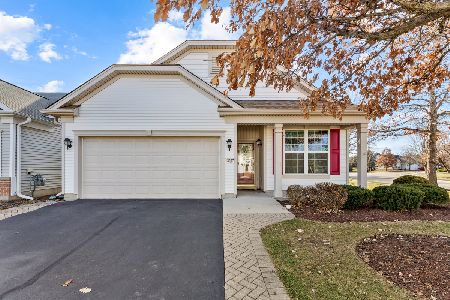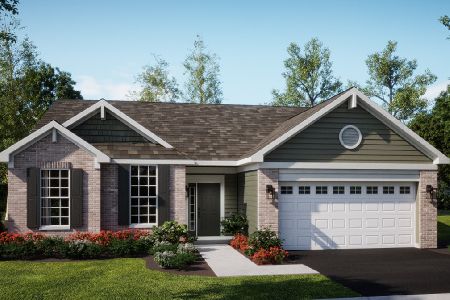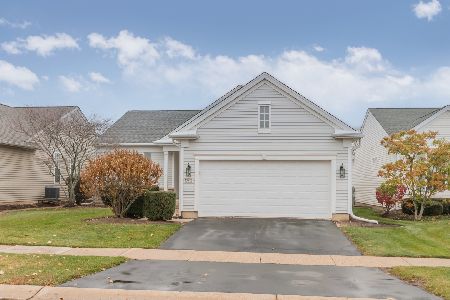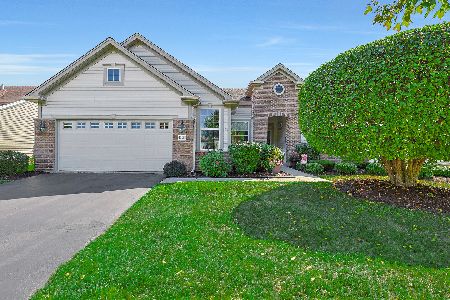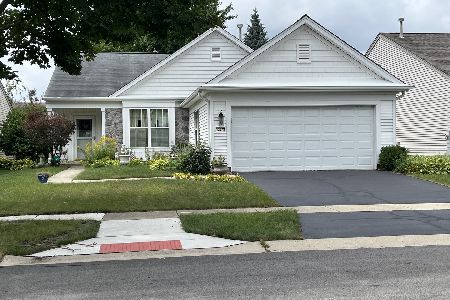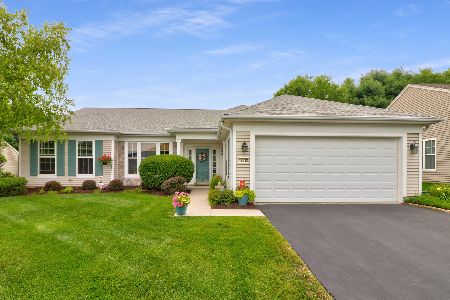12093 Lilac Lane, Huntley, Illinois 60142
$227,500
|
Sold
|
|
| Status: | Closed |
| Sqft: | 1,804 |
| Cost/Sqft: | $127 |
| Beds: | 3 |
| Baths: | 2 |
| Year Built: | 2002 |
| Property Taxes: | $6,003 |
| Days On Market: | 3580 |
| Lot Size: | 0,15 |
Description
IT'S A STEAL AT THIS PRICE FOR A TRUE 3 BEDROOM HOME!!-- Beautiful Cantigny Model offering 3 bedrooms, 2 baths and expansive great room w/fireplace that opens to eat-in area off kitchen. Large master suite w/bay window, oversized walk-in closet, soaker tub & separate shower. Formal dining room & large laundry room too!! Home is move-in ready w/new carpeting thru out, new stove, dishwasher & microwave, some new light fixtures & freshly painted!! Everything has been done for you--just move right in. Enjoy the spring & summer lounging on the covered brick paver patio overlooking nicely landscaped lot. All located in a wonderful 55 & older golf club community. Additional amenities include restaurant, indoor/outdoor swimming pools, clubhouse, tennis courts and much,much more. THIS IS A FANNIE MAE OWNED PROPERTY..
Property Specifics
| Single Family | |
| — | |
| Traditional | |
| 2002 | |
| None | |
| CANTIGNY | |
| No | |
| 0.15 |
| Mc Henry | |
| Del Webb Sun City | |
| 134 / Monthly | |
| Insurance,Clubhouse,Exercise Facilities,Pool,Scavenger | |
| Public | |
| Public Sewer | |
| 09181284 | |
| 1831456022 |
Property History
| DATE: | EVENT: | PRICE: | SOURCE: |
|---|---|---|---|
| 12 Aug, 2016 | Sold | $227,500 | MRED MLS |
| 11 Jul, 2016 | Under contract | $229,900 | MRED MLS |
| — | Last price change | $244,900 | MRED MLS |
| 31 Mar, 2016 | Listed for sale | $276,900 | MRED MLS |
| 30 May, 2019 | Sold | $274,900 | MRED MLS |
| 22 Apr, 2019 | Under contract | $274,900 | MRED MLS |
| 18 Apr, 2019 | Listed for sale | $274,900 | MRED MLS |
Room Specifics
Total Bedrooms: 3
Bedrooms Above Ground: 3
Bedrooms Below Ground: 0
Dimensions: —
Floor Type: Carpet
Dimensions: —
Floor Type: Carpet
Full Bathrooms: 2
Bathroom Amenities: Separate Shower,Double Sink,Soaking Tub
Bathroom in Basement: 0
Rooms: Breakfast Room
Basement Description: None
Other Specifics
| 2 | |
| Concrete Perimeter | |
| Asphalt | |
| Patio | |
| — | |
| 51X126X63X125 | |
| — | |
| Full | |
| — | |
| Range, Microwave, Dishwasher, Disposal | |
| Not in DB | |
| Clubhouse, Pool, Tennis Courts, Sidewalks, Street Lights, Street Paved | |
| — | |
| — | |
| Attached Fireplace Doors/Screen, Gas Log, Gas Starter |
Tax History
| Year | Property Taxes |
|---|---|
| 2016 | $6,003 |
| 2019 | $5,892 |
Contact Agent
Nearby Similar Homes
Nearby Sold Comparables
Contact Agent
Listing Provided By
Century 21 Affiliated

