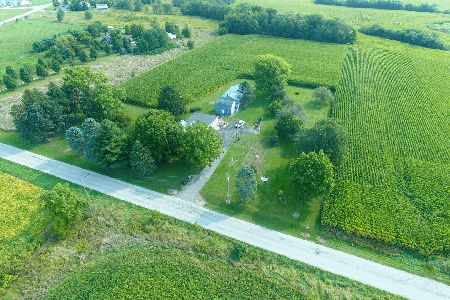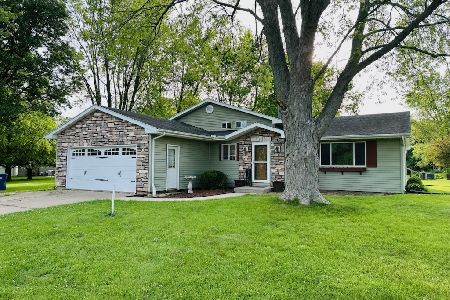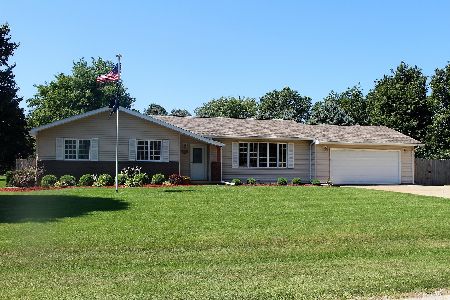12094 Greenleaf Drive, Farmer City, Illinois 61842
$221,000
|
Sold
|
|
| Status: | Closed |
| Sqft: | 2,198 |
| Cost/Sqft: | $98 |
| Beds: | 4 |
| Baths: | 3 |
| Year Built: | 1977 |
| Property Taxes: | $4,741 |
| Days On Market: | 1516 |
| Lot Size: | 0,56 |
Description
Spacious home in a great country subdivision. Located just outside of Farmer City this spacious tri-level home sits on just over 1/2 acre with mature trees and lush landscaping. Wood laminate flooring flows through out the home and large windows bring in tons of natural light. Updated kitchen features cherry cabinets, solid surface tops, eat at bar and stainless appliances. Access to the deck from the kitchen/dining area offers convenient access to entertain. This home offers an main level living room as well as a lower level family room providing plenty of space to enjoy and unwind. Take a look at this 2198 sq ft tri-level home today! With 4 bedrooms and 3 full baths you will be impressed with all this home has to offer!
Property Specifics
| Single Family | |
| — | |
| Tri-Level | |
| 1977 | |
| Partial | |
| — | |
| No | |
| 0.56 |
| De Witt | |
| — | |
| — / Not Applicable | |
| None | |
| Shared Well | |
| Septic-Private | |
| 11232868 | |
| 0532477009 |
Nearby Schools
| NAME: | DISTRICT: | DISTANCE: | |
|---|---|---|---|
|
Grade School
Blue Ridge Elementary |
18 | — | |
|
Middle School
Blue Ridge Jr High |
18 | Not in DB | |
|
High School
Blue Ridge High School |
18 | Not in DB | |
Property History
| DATE: | EVENT: | PRICE: | SOURCE: |
|---|---|---|---|
| 8 Nov, 2017 | Sold | $190,000 | MRED MLS |
| 25 Sep, 2017 | Under contract | $190,000 | MRED MLS |
| 21 Sep, 2017 | Listed for sale | $190,000 | MRED MLS |
| 23 Dec, 2021 | Sold | $221,000 | MRED MLS |
| 15 Nov, 2021 | Under contract | $215,000 | MRED MLS |
| — | Last price change | $219,900 | MRED MLS |
| 29 Sep, 2021 | Listed for sale | $225,000 | MRED MLS |
| 22 Jul, 2024 | Sold | $240,000 | MRED MLS |
| 9 Jun, 2024 | Under contract | $240,000 | MRED MLS |
| — | Last price change | $140,000 | MRED MLS |
| 7 Jun, 2024 | Listed for sale | $140,000 | MRED MLS |
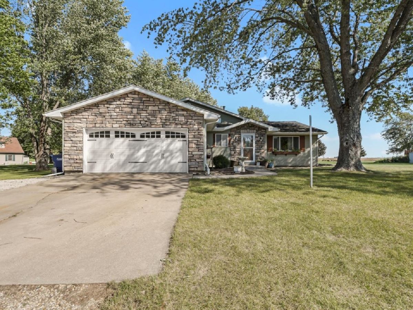
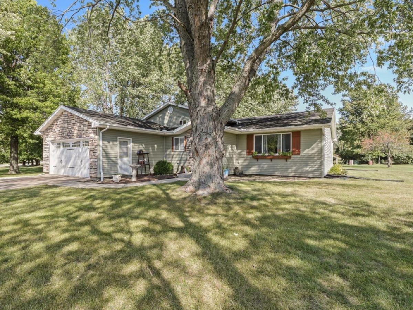
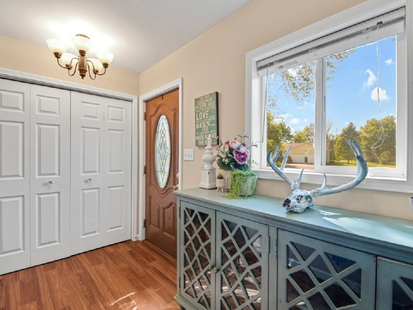
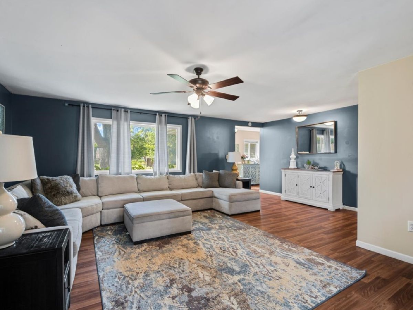
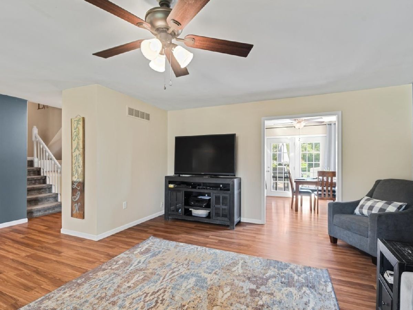
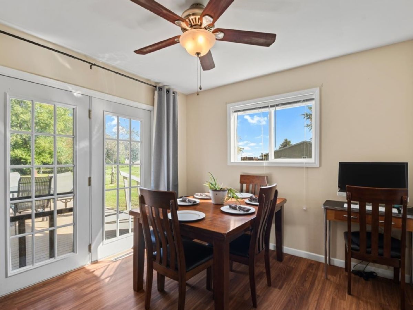
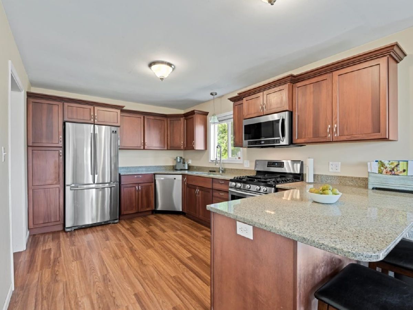
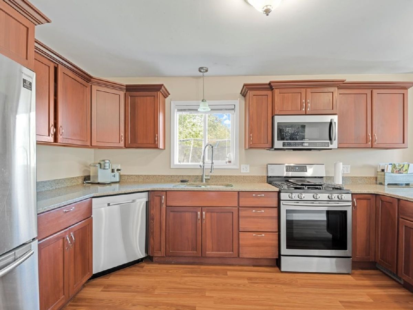
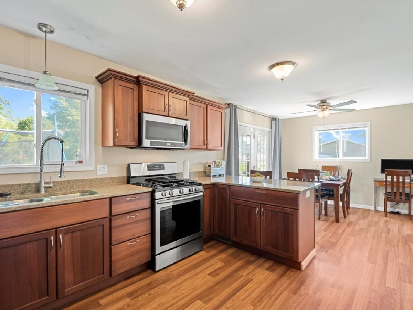
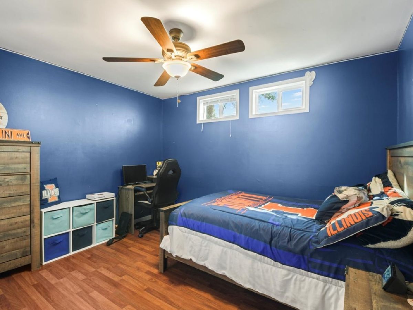
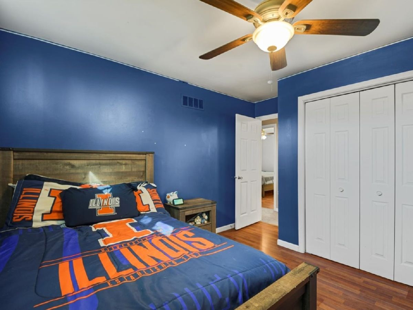
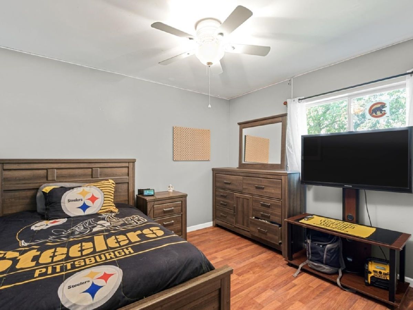
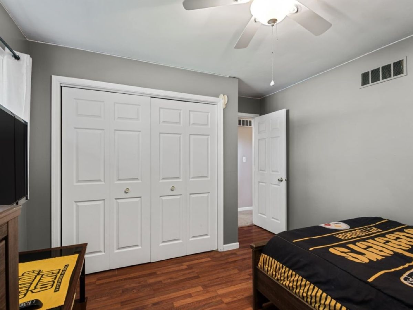
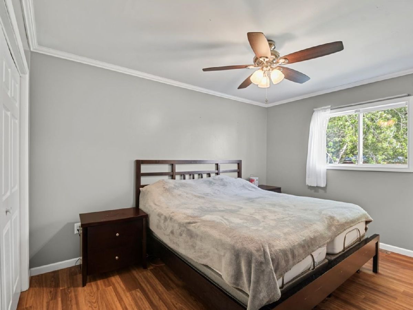
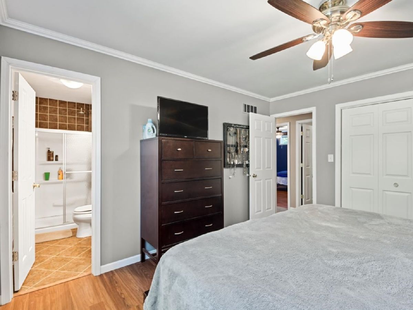
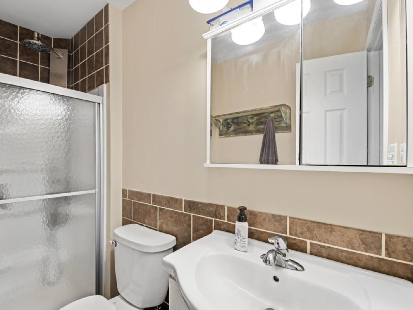
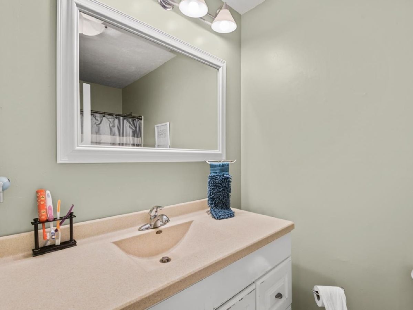
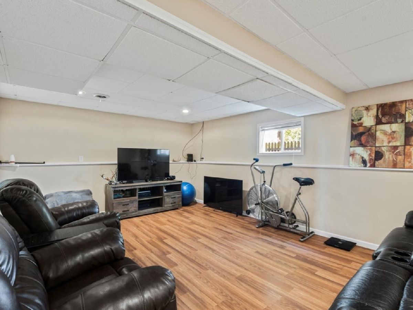
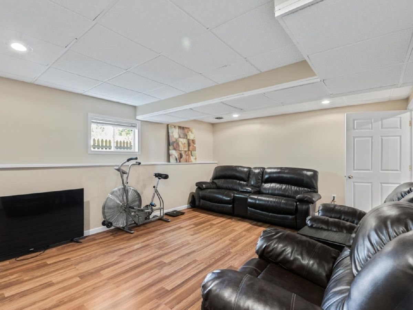
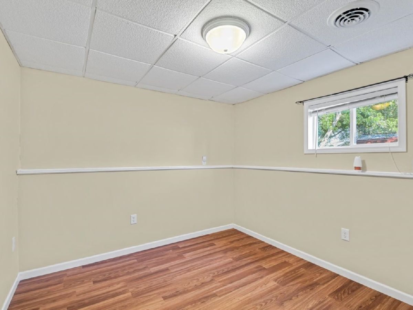
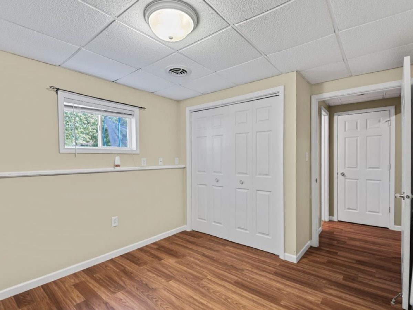
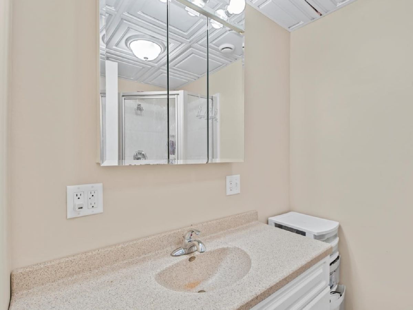
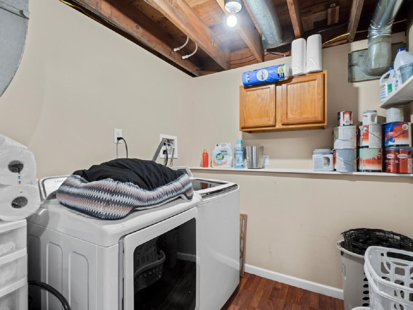
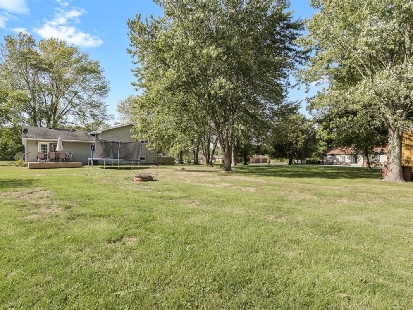
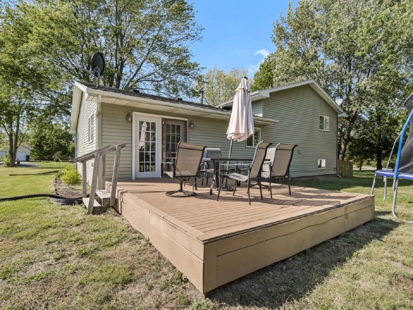
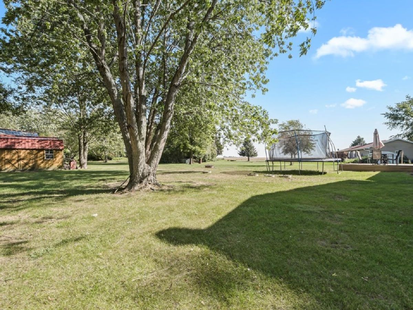
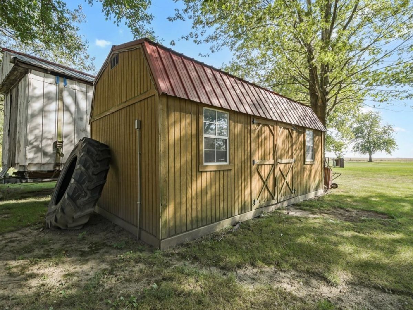
Room Specifics
Total Bedrooms: 4
Bedrooms Above Ground: 4
Bedrooms Below Ground: 0
Dimensions: —
Floor Type: Wood Laminate
Dimensions: —
Floor Type: Wood Laminate
Dimensions: —
Floor Type: Wood Laminate
Full Bathrooms: 3
Bathroom Amenities: —
Bathroom in Basement: 1
Rooms: No additional rooms
Basement Description: Finished
Other Specifics
| 2 | |
| — | |
| — | |
| Deck, Patio | |
| — | |
| 229X189.07X84X175 | |
| — | |
| Full | |
| — | |
| Range, Microwave, Dishwasher, Refrigerator | |
| Not in DB | |
| — | |
| — | |
| — | |
| — |
Tax History
| Year | Property Taxes |
|---|---|
| 2017 | $3,863 |
| 2021 | $4,741 |
| 2024 | $5,330 |
Contact Agent
Nearby Sold Comparables
Contact Agent
Listing Provided By
RE/MAX REALTY ASSOCIATES-MONT

