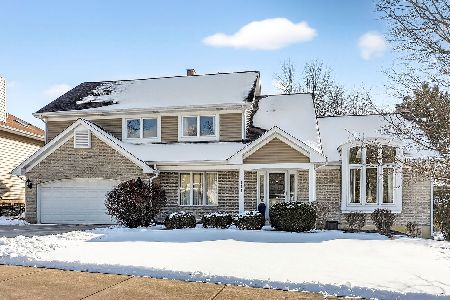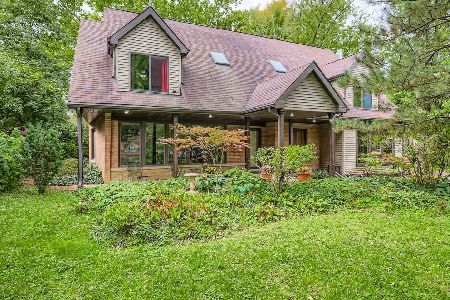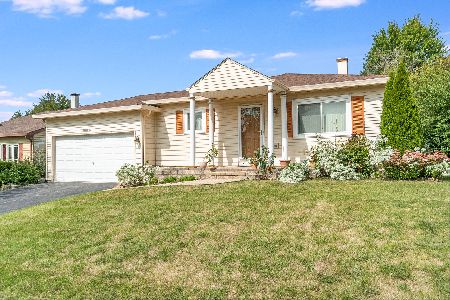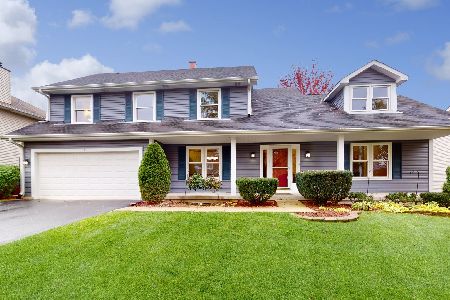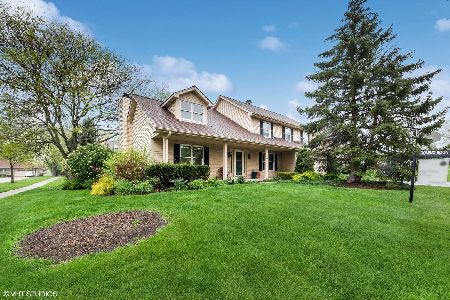121 17th Place, Lombard, Illinois 60148
$389,900
|
Sold
|
|
| Status: | Closed |
| Sqft: | 2,105 |
| Cost/Sqft: | $185 |
| Beds: | 4 |
| Baths: | 3 |
| Year Built: | 1989 |
| Property Taxes: | $11,552 |
| Days On Market: | 2488 |
| Lot Size: | 0,17 |
Description
Wow! Fantastic opportunity offered in this move-in ready 4 BR two-story! Brick paver front sidewalk and front step. Harwood flooring at entry, in family room, breakfast room and kitchen. Eat-kitchen with granite counter tops and ceramic tile backsplash. Separate formal dining room. 1st floor family room with gas log fireplace. Master bedroom with cathedral ceiling, walk in closet and full bath with whirlpool tub. Finished basement features rec room, exercise room, storage and laundry rooms. Windows have been replaced. Six-panel interior doors throughout. 3-tier deck off rear of home plus beer garden and fire-pit. Great location - easy access to shopping, restaurants, expressways.
Property Specifics
| Single Family | |
| — | |
| — | |
| 1989 | |
| Full | |
| — | |
| No | |
| 0.17 |
| Du Page | |
| — | |
| 0 / Not Applicable | |
| None | |
| Lake Michigan | |
| Public Sewer | |
| 10374877 | |
| 0619402035 |
Nearby Schools
| NAME: | DISTRICT: | DISTANCE: | |
|---|---|---|---|
|
Grade School
Manor Hill Elementary School |
44 | — | |
|
Middle School
Glenn Westlake Middle School |
44 | Not in DB | |
|
High School
Glenbard East High School |
87 | Not in DB | |
Property History
| DATE: | EVENT: | PRICE: | SOURCE: |
|---|---|---|---|
| 19 Jul, 2019 | Sold | $389,900 | MRED MLS |
| 5 Jun, 2019 | Under contract | $389,900 | MRED MLS |
| — | Last price change | $399,900 | MRED MLS |
| 9 May, 2019 | Listed for sale | $399,900 | MRED MLS |
Room Specifics
Total Bedrooms: 4
Bedrooms Above Ground: 4
Bedrooms Below Ground: 0
Dimensions: —
Floor Type: Carpet
Dimensions: —
Floor Type: Carpet
Dimensions: —
Floor Type: Carpet
Full Bathrooms: 3
Bathroom Amenities: Whirlpool
Bathroom in Basement: 0
Rooms: Breakfast Room,Recreation Room,Exercise Room,Storage
Basement Description: Finished
Other Specifics
| 2.5 | |
| — | |
| Asphalt | |
| Deck, Fire Pit | |
| — | |
| 82 X 91 | |
| — | |
| Full | |
| Hardwood Floors, Walk-In Closet(s) | |
| Range, Microwave, Dishwasher, Refrigerator, Washer, Dryer, Disposal | |
| Not in DB | |
| Sidewalks, Street Lights, Street Paved | |
| — | |
| — | |
| Gas Log |
Tax History
| Year | Property Taxes |
|---|---|
| 2019 | $11,552 |
Contact Agent
Nearby Similar Homes
Contact Agent
Listing Provided By
RE/MAX Achievers

