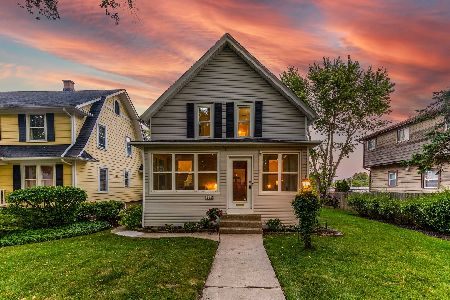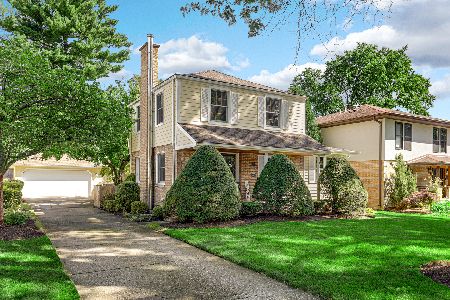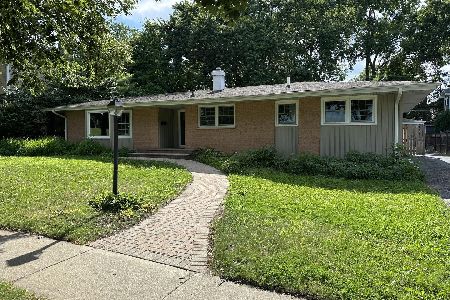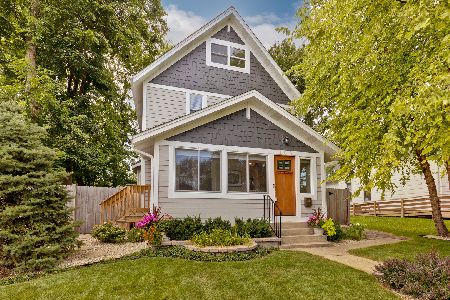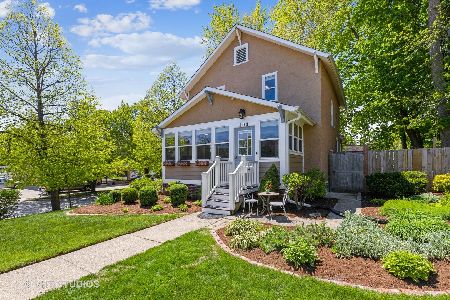121 3rd Street, Libertyville, Illinois 60048
$525,000
|
Sold
|
|
| Status: | Closed |
| Sqft: | 2,971 |
| Cost/Sqft: | $182 |
| Beds: | 4 |
| Baths: | 3 |
| Year Built: | 1910 |
| Property Taxes: | $9,521 |
| Days On Market: | 1220 |
| Lot Size: | 0,17 |
Description
On a quiet street deep in the heart of Libertyville you will find the best of all worlds, lifestyle + location + history. Discover timeless comfort and the enduring appeal of natural woodwork. Antique five panel oak doors and panoramic windows. This home reflects the warmth of a sun-drenched formal living room and dining room. An updated kitchen with corian countertops, stainless steel appliances and recessed lighting leads you through the main level. The kitchen also opens to the second covered porch, beautiful yard, brick paver walkway and side patio. The outdoor space aligns with Mother Nature and will surround you with sunflowers, lilac bushes, hydrangeas, and birdsong. First floor offers bedroom or office. Second floor offers 3 additional bedrooms with walk-in closets and full bathroom. Spacious, dry, lower level offers recreation area, another bathroom with double sinks and shower, light filled laundry area with washer and dryer, and plenty of storage. Updated electrical and copper piping. Award-winning schools and walk to vibrant downtown, Main Street Libertyville, restaurants, shops, and minutes to Metra. The owner has tastefully maintained the original character and says the neighborhood is welcoming like a big hug from a good friend.
Property Specifics
| Single Family | |
| — | |
| — | |
| 1910 | |
| — | |
| — | |
| No | |
| 0.17 |
| Lake | |
| — | |
| — / Not Applicable | |
| — | |
| — | |
| — | |
| 11414167 | |
| 11212080090000 |
Nearby Schools
| NAME: | DISTRICT: | DISTANCE: | |
|---|---|---|---|
|
Grade School
Butterfield School |
70 | — | |
|
Middle School
Highland Middle School |
70 | Not in DB | |
|
High School
Libertyville High School |
128 | Not in DB | |
Property History
| DATE: | EVENT: | PRICE: | SOURCE: |
|---|---|---|---|
| 29 Jul, 2022 | Sold | $525,000 | MRED MLS |
| 14 Jun, 2022 | Under contract | $539,900 | MRED MLS |
| 24 May, 2022 | Listed for sale | $539,900 | MRED MLS |
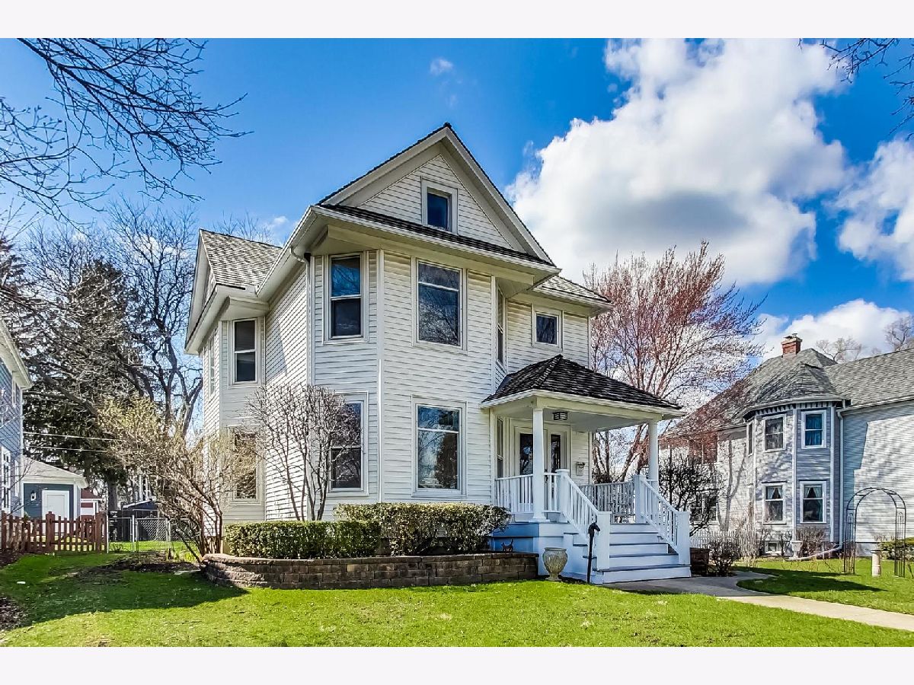
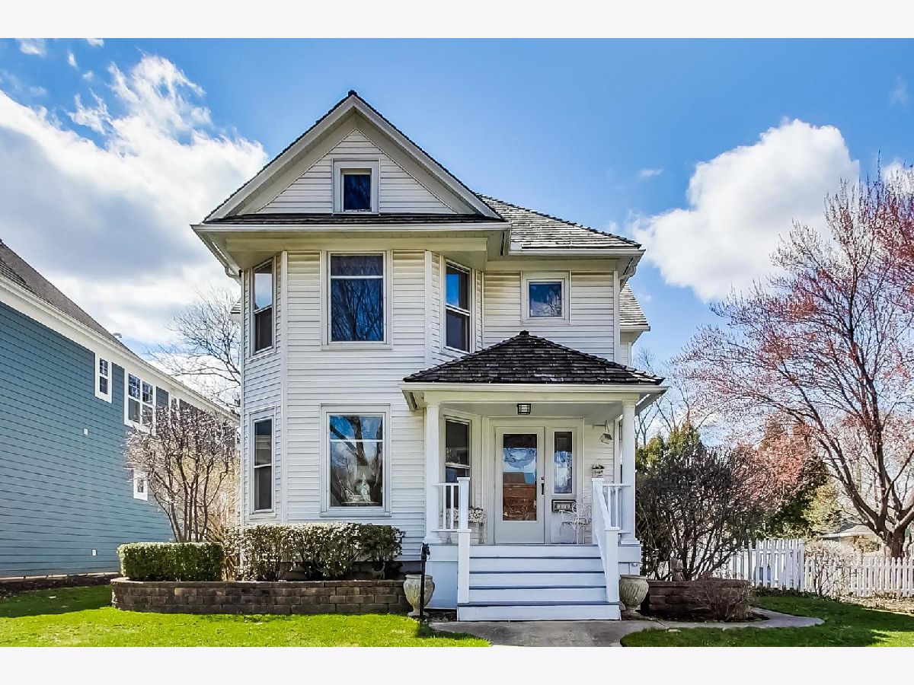

















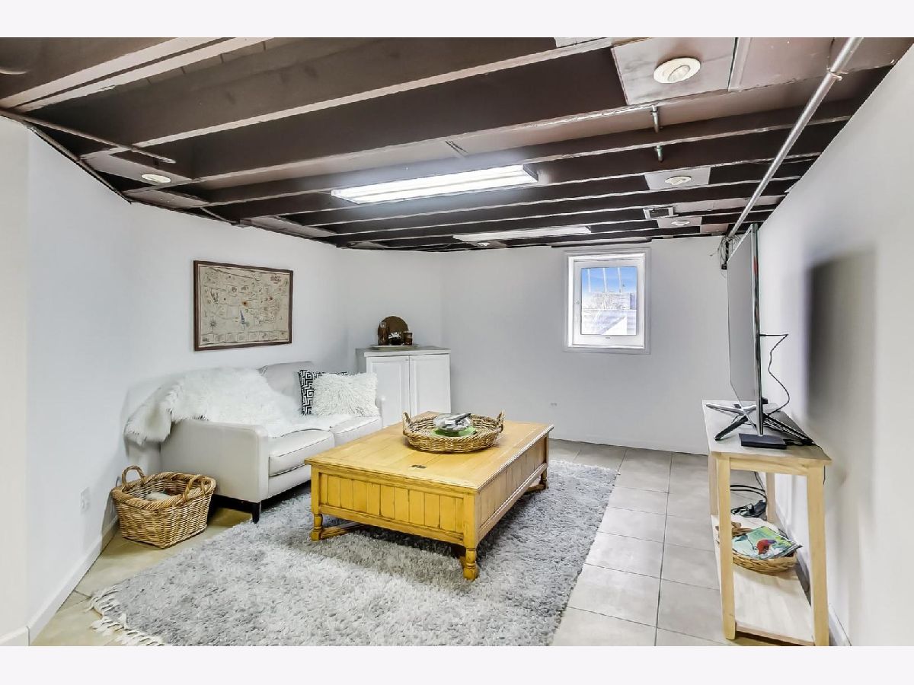
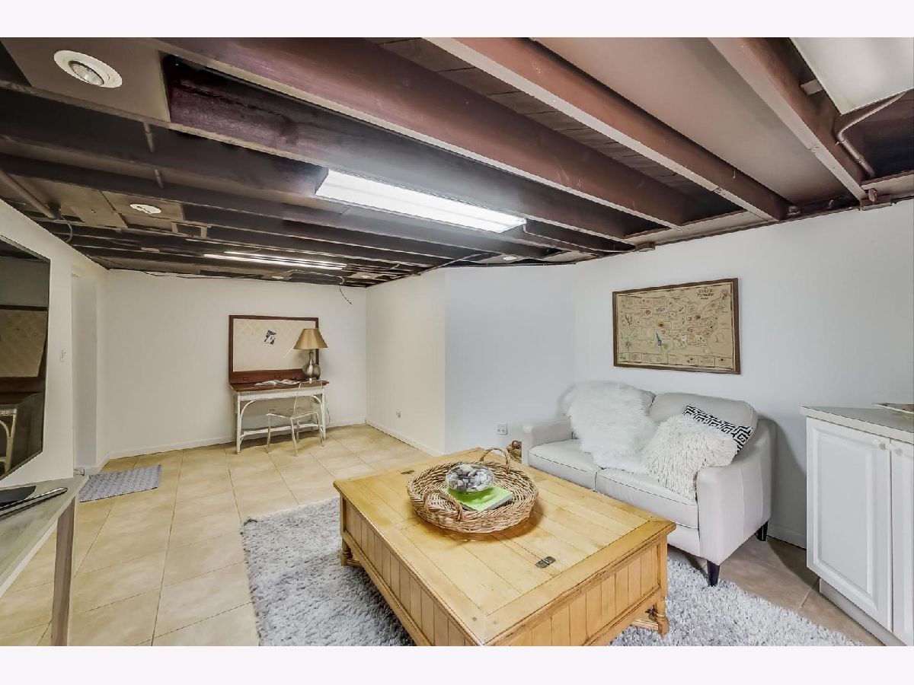
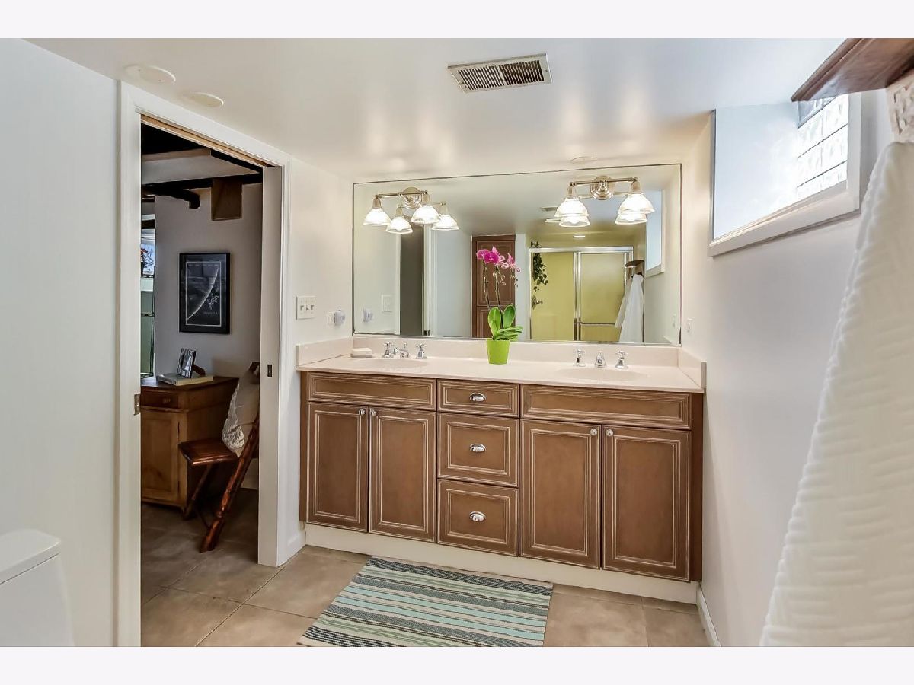
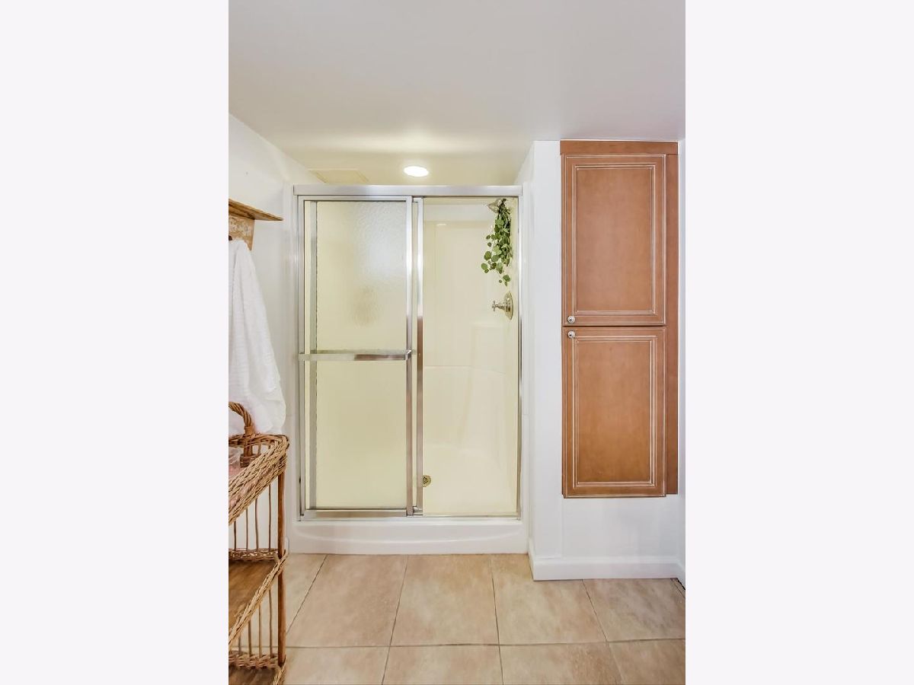











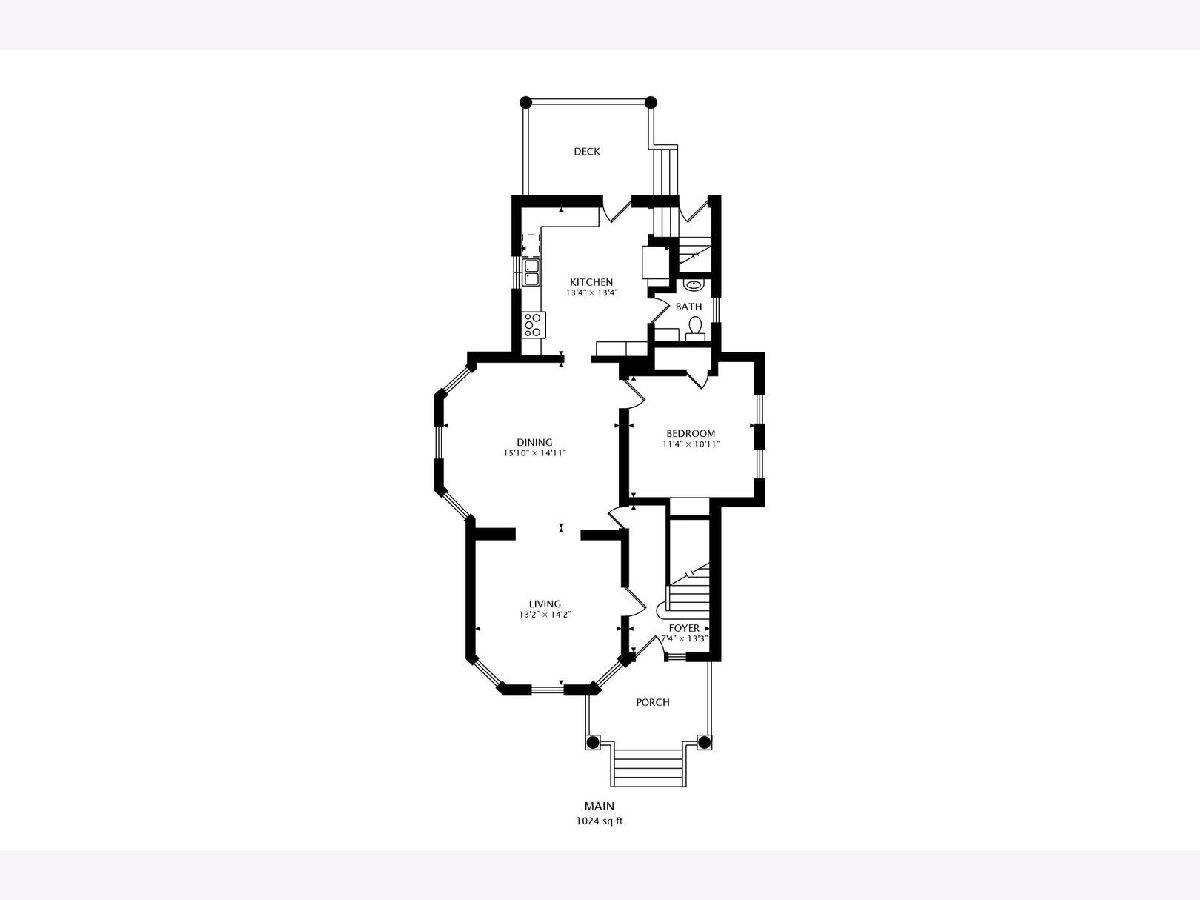


Room Specifics
Total Bedrooms: 4
Bedrooms Above Ground: 4
Bedrooms Below Ground: 0
Dimensions: —
Floor Type: —
Dimensions: —
Floor Type: —
Dimensions: —
Floor Type: —
Full Bathrooms: 3
Bathroom Amenities: Separate Shower,Double Sink
Bathroom in Basement: 1
Rooms: —
Basement Description: Partially Finished
Other Specifics
| 1.5 | |
| — | |
| — | |
| — | |
| — | |
| 7501 | |
| — | |
| — | |
| — | |
| — | |
| Not in DB | |
| — | |
| — | |
| — | |
| — |
Tax History
| Year | Property Taxes |
|---|---|
| 2022 | $9,521 |
Contact Agent
Nearby Similar Homes
Nearby Sold Comparables
Contact Agent
Listing Provided By
@properties Christie's International Real Estate

