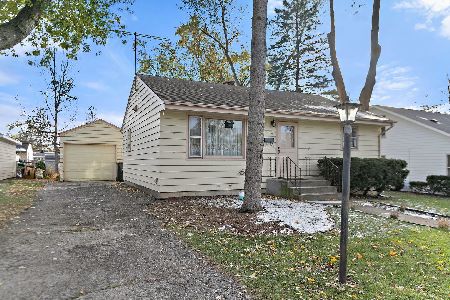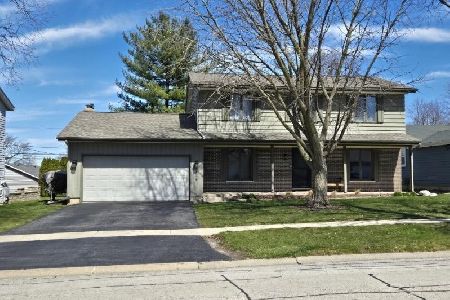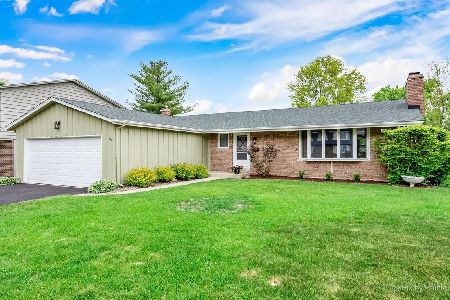121 Ann Street, Cary, Illinois 60013
$390,000
|
Sold
|
|
| Status: | Closed |
| Sqft: | 3,072 |
| Cost/Sqft: | $122 |
| Beds: | 5 |
| Baths: | 4 |
| Year Built: | 1973 |
| Property Taxes: | $8,797 |
| Days On Market: | 976 |
| Lot Size: | 0,30 |
Description
Not your average raised ranch! Need space? There is room for everyone in this 5 bed, 4 bath home w/ amazing yard. This is an entertainer's dream w/ completely updated kitchen, open floor plan, & bonus room leading to deck & pool. Finished walk out lower level w/ perfect space for bar or second kitchen w/ gas & water hook up available in the rec room or possible in-law arrangement. Over 3200 finished sq ft, w/ a room for everything! Updates include: Kitchen remodel in 2019, all new appliances including washer & dryer in last 4 years, 3 baths partially updated, all new flooring throughout, fresh paint throughout, all new lighting throughout. Roof & siding approximately 8-10 years. Dual heating & cooling included one 4 year old furnace, one 4 year old air conditioner, other air conditioner & furnace are approximately 13 years old. 4 year old water heater, new reverse osmosis system, new garage door opener. Get ready for fun in the sun in the large, fully fenced back yard, freshly landscaped w/ huge two tiered deck surrounding half sunk above ground pool w/ new filter and pump. Deck flooring being painted 4/14! A few minutes from downtown & train, walking distance to elementary school & high school. Property Agent Owned.
Property Specifics
| Single Family | |
| — | |
| — | |
| 1973 | |
| — | |
| — | |
| No | |
| 0.3 |
| — | |
| — | |
| 0 / Not Applicable | |
| — | |
| — | |
| — | |
| 11758745 | |
| 1912427002 |
Nearby Schools
| NAME: | DISTRICT: | DISTANCE: | |
|---|---|---|---|
|
Grade School
Three Oaks School |
26 | — | |
|
Middle School
Cary Junior High School |
26 | Not in DB | |
|
High School
Cary-grove Community High School |
155 | Not in DB | |
Property History
| DATE: | EVENT: | PRICE: | SOURCE: |
|---|---|---|---|
| 6 Jun, 2007 | Sold | $280,900 | MRED MLS |
| 5 May, 2007 | Under contract | $289,900 | MRED MLS |
| — | Last price change | $279,900 | MRED MLS |
| 13 Mar, 2007 | Listed for sale | $279,900 | MRED MLS |
| 10 May, 2023 | Sold | $390,000 | MRED MLS |
| 17 Apr, 2023 | Under contract | $375,000 | MRED MLS |
| 13 Apr, 2023 | Listed for sale | $375,000 | MRED MLS |
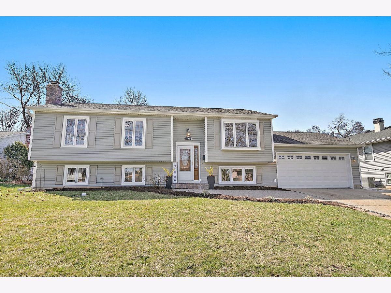
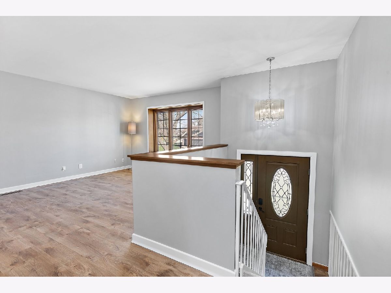
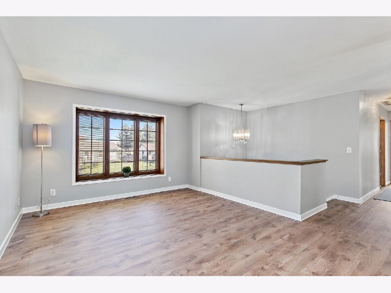
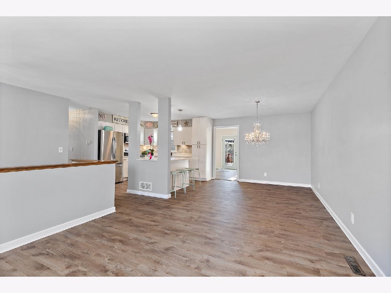
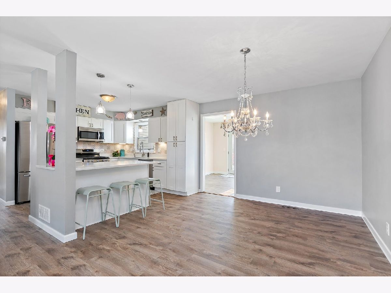
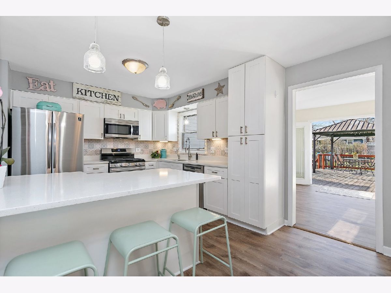
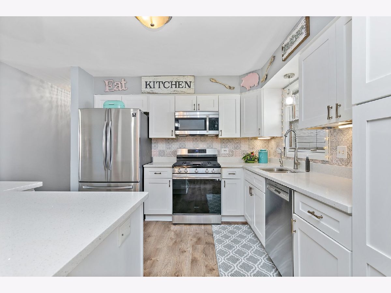
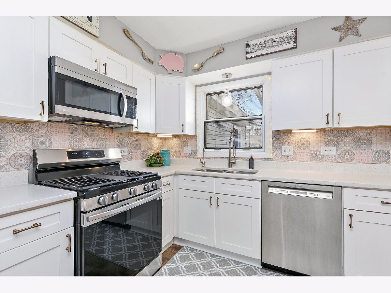
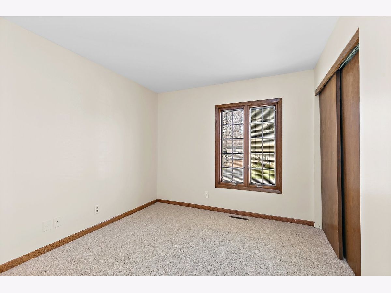
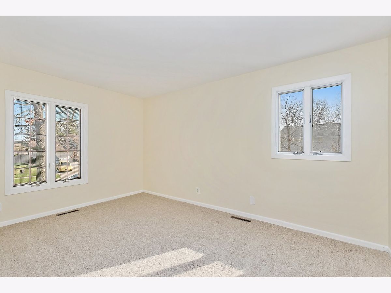
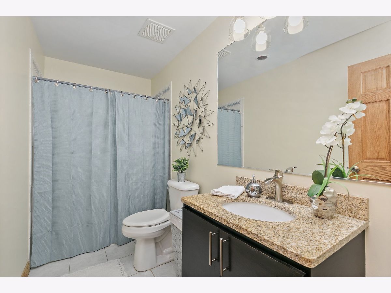
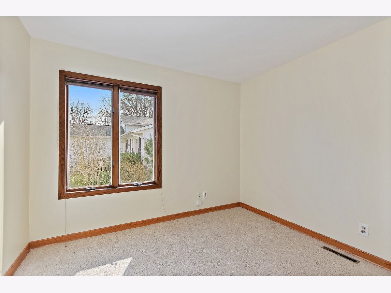
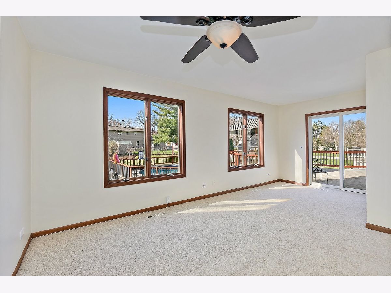
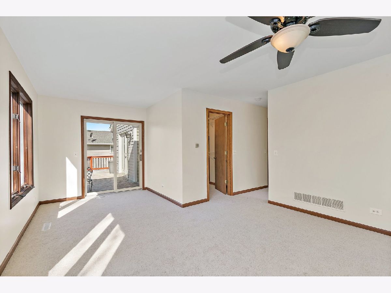
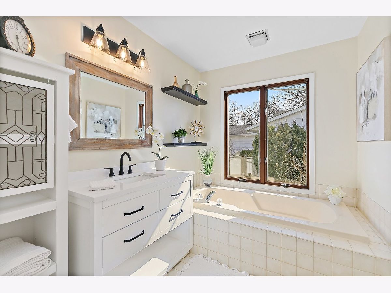
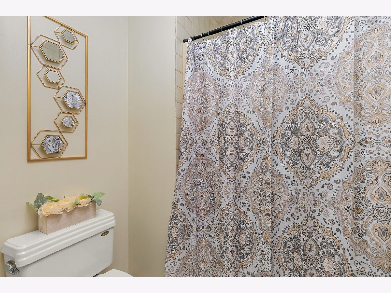
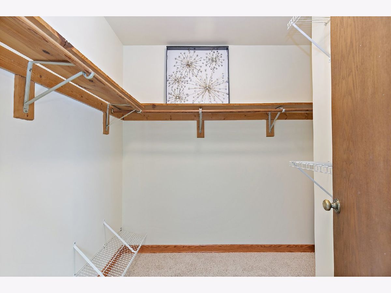
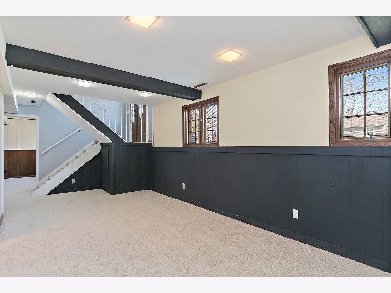
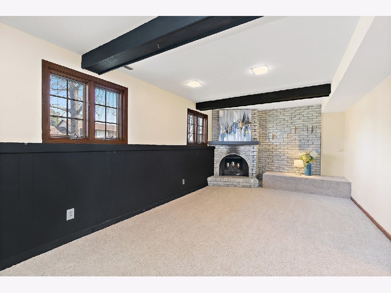
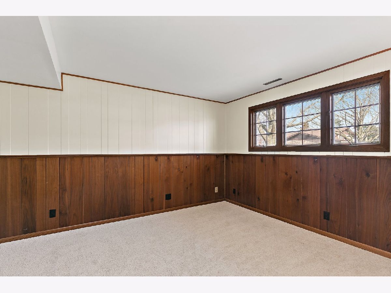
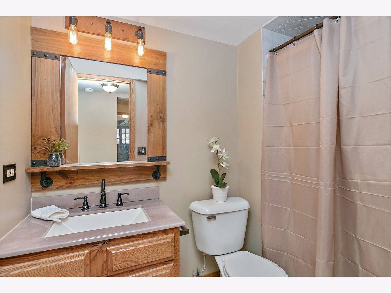
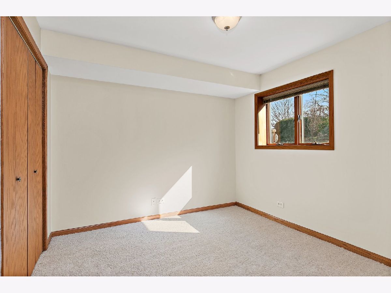
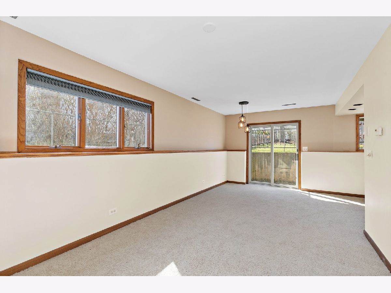
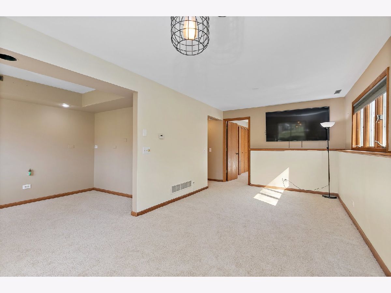
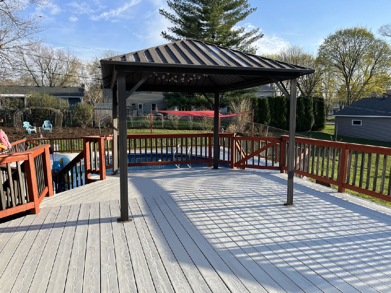
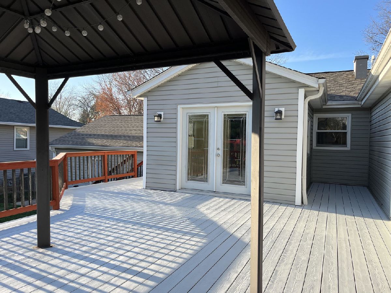
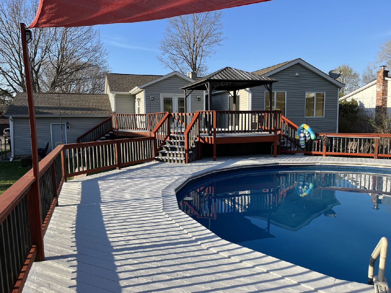
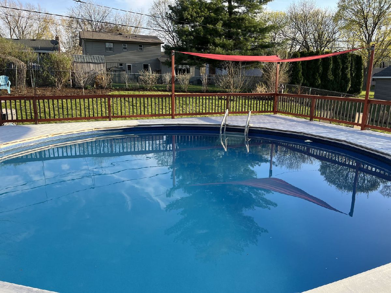
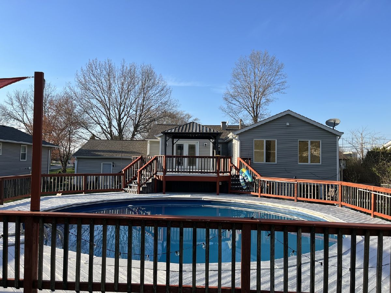
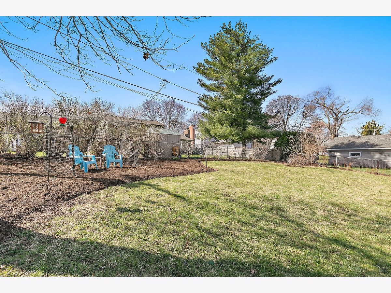
Room Specifics
Total Bedrooms: 5
Bedrooms Above Ground: 5
Bedrooms Below Ground: 0
Dimensions: —
Floor Type: —
Dimensions: —
Floor Type: —
Dimensions: —
Floor Type: —
Dimensions: —
Floor Type: —
Full Bathrooms: 4
Bathroom Amenities: Separate Shower
Bathroom in Basement: 1
Rooms: —
Basement Description: Finished,Exterior Access,Rec/Family Area
Other Specifics
| 2 | |
| — | |
| Concrete | |
| — | |
| — | |
| 13258 | |
| — | |
| — | |
| — | |
| — | |
| Not in DB | |
| — | |
| — | |
| — | |
| — |
Tax History
| Year | Property Taxes |
|---|---|
| 2007 | $6,451 |
| 2023 | $8,797 |
Contact Agent
Nearby Similar Homes
Nearby Sold Comparables
Contact Agent
Listing Provided By
Royal Family Real Estate





