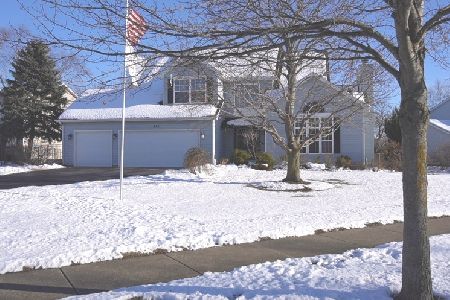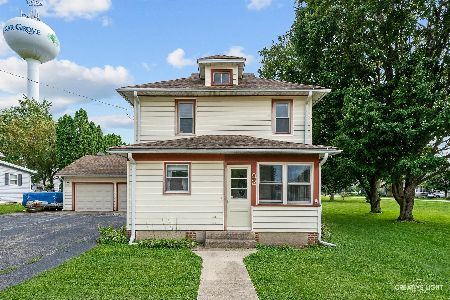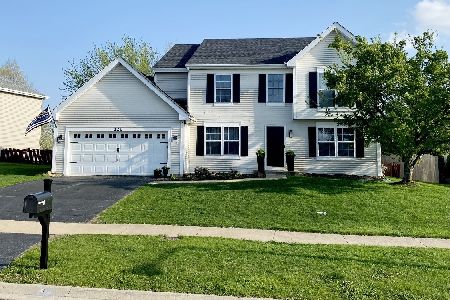121 Cobbler Lane, Sugar Grove, Illinois 60554
$279,000
|
Sold
|
|
| Status: | Closed |
| Sqft: | 2,498 |
| Cost/Sqft: | $112 |
| Beds: | 4 |
| Baths: | 4 |
| Year Built: | 2003 |
| Property Taxes: | $9,242 |
| Days On Market: | 2022 |
| Lot Size: | 0,00 |
Description
We Just Can't Wait Any Longer! Your opportunity is here to own this 2498 SF home PLUS a full in-law suite/basement with walk-out/up access to outside! 5 total bedrooms and 3 1/2 total bathrooms make this home a great value. You are greeted with a 2 story entry with new wood laminate flooring & living and dining rooms on either side featuring custom crown molding you will see throughout this beautiful home. The two-story family room offers tons of natural light and has brand new carpeting. The kitchen has new wood laminate floors, maple cabinets, an island and breakfast eating area that walks out to a brand new concrete patio (being completed). There is a wonderful area between kitchen & dining room to put built-ins for a butler's pantry, and there is a 1st floor laundry room. A 1/2 bath and large den finish the first floor. 2nd floor has 4 freshly painted bedrooms including a spacious master suite with private bath and huge walk-in closet. The walk-out/up basement is the perfect in-law arrangement with a full kitchen, living area, bedroom, laundry (this washer/dryer is included), and full bath. Your final finishing touches down here can turn this great basement into fabulous! Outside you can enjoy a fenced yard, mature trees, a concrete pad behind the garage (for a patio or its original intention to bump back the garage to a tandem stall). NEW roof in 2019. NEW Furnace and A/C in June of 2020. 2 NEW water heaters in 2019. Finishing touches with a new 12'x16' patio, carpet cleaning and driveway sealcoating happening in the next week so that we can get professional pictures that will show the whole home. Early bird gets the worm, which is why we couldn't wait to make this available for you to see!
Property Specifics
| Single Family | |
| — | |
| — | |
| 2003 | |
| Partial,Walkout | |
| FAIRFIELD | |
| No | |
| — |
| Kane | |
| Mallard Point | |
| — / Not Applicable | |
| None | |
| Public | |
| Public Sewer | |
| 10784876 | |
| 1421476023 |
Nearby Schools
| NAME: | DISTRICT: | DISTANCE: | |
|---|---|---|---|
|
Grade School
Mcdole Elementary School |
302 | — | |
|
Middle School
Harter Middle School |
302 | Not in DB | |
|
High School
Kaneland High School |
302 | Not in DB | |
Property History
| DATE: | EVENT: | PRICE: | SOURCE: |
|---|---|---|---|
| 9 Jul, 2010 | Sold | $238,000 | MRED MLS |
| 14 Apr, 2010 | Under contract | $238,000 | MRED MLS |
| — | Last price change | $252,800 | MRED MLS |
| 2 Nov, 2009 | Listed for sale | $311,000 | MRED MLS |
| 8 Sep, 2020 | Sold | $279,000 | MRED MLS |
| 2 Aug, 2020 | Under contract | $279,000 | MRED MLS |
| 22 Jul, 2020 | Listed for sale | $279,000 | MRED MLS |
| 15 Mar, 2024 | Sold | $373,000 | MRED MLS |
| 13 Jan, 2024 | Under contract | $379,000 | MRED MLS |
| — | Last price change | $425,000 | MRED MLS |
| 31 Oct, 2023 | Listed for sale | $425,000 | MRED MLS |
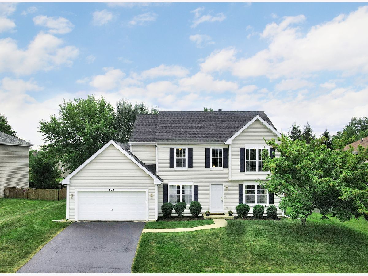
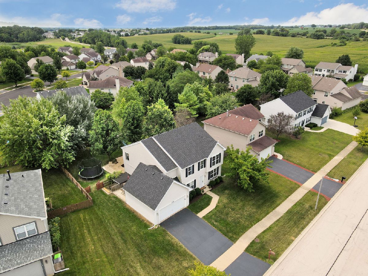
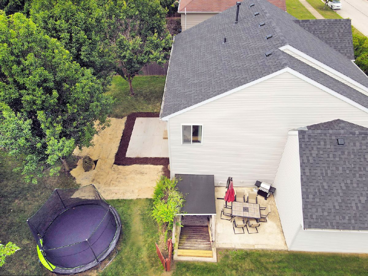
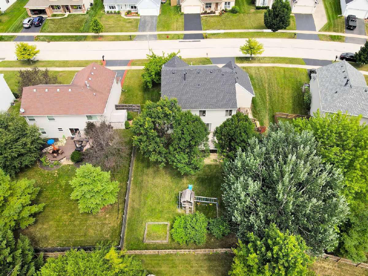
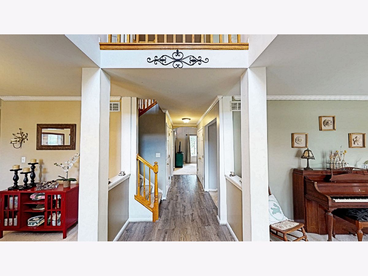
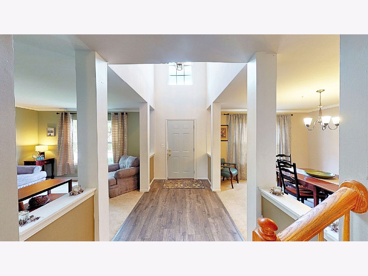
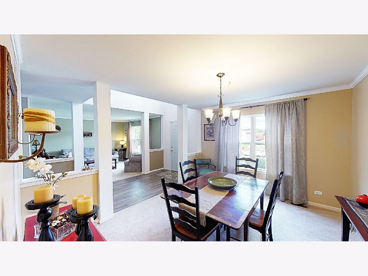
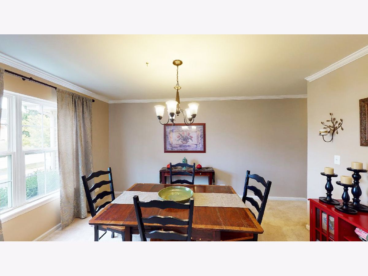
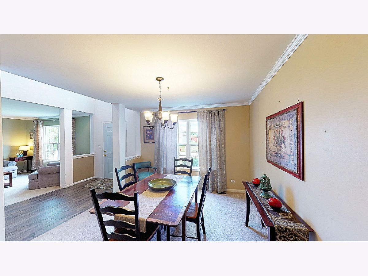
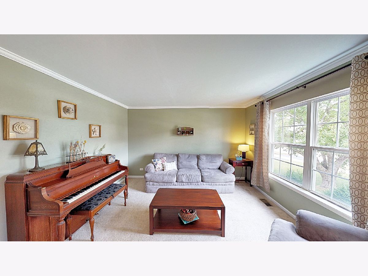
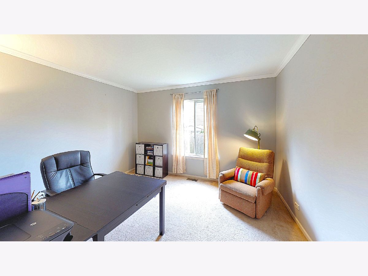
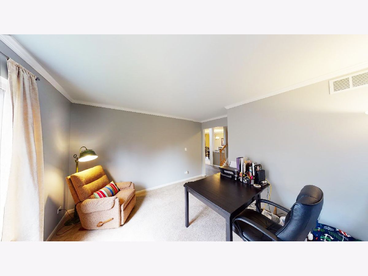
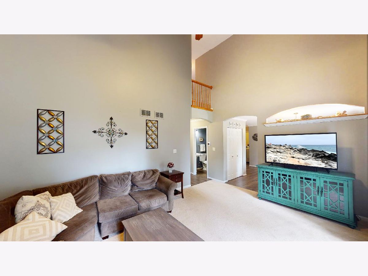
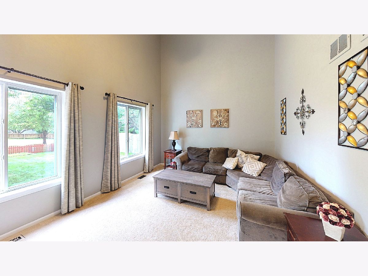
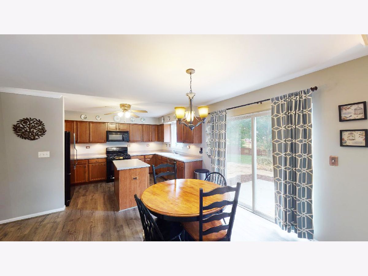
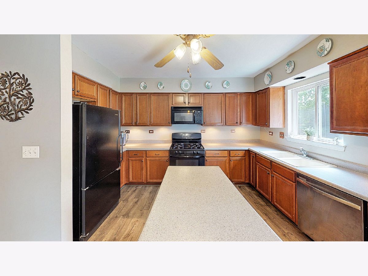
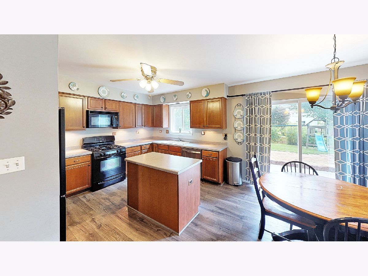
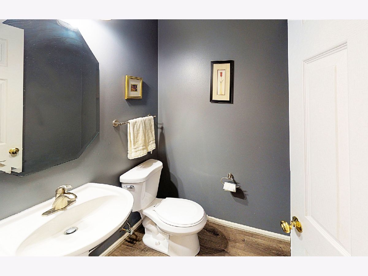
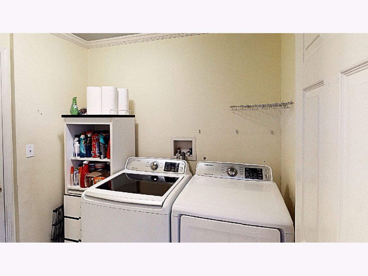
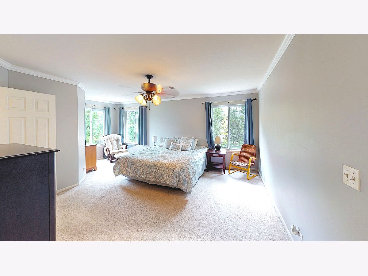
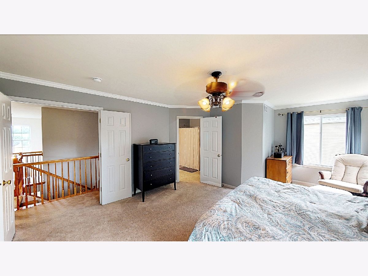
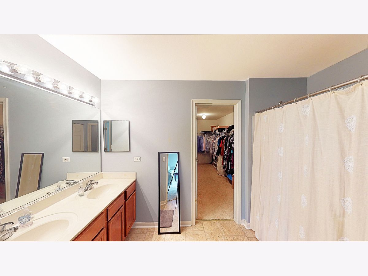
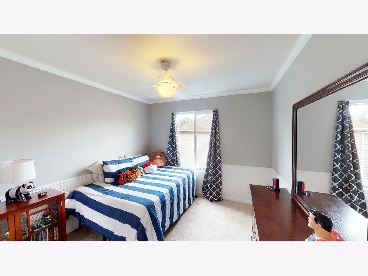
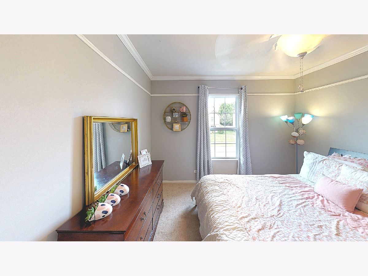
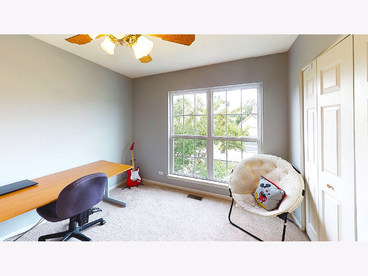
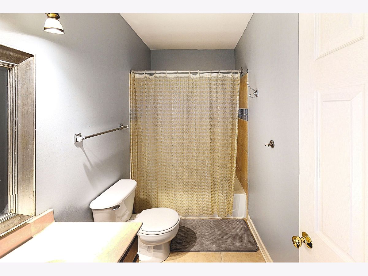
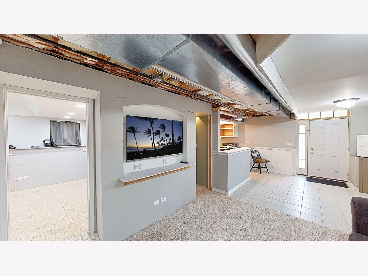
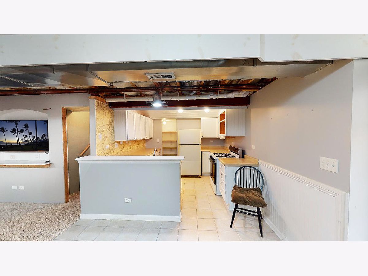
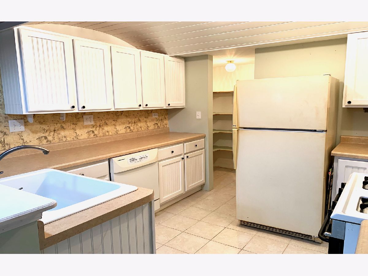
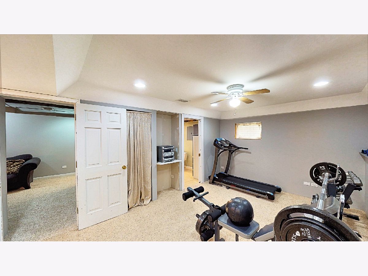
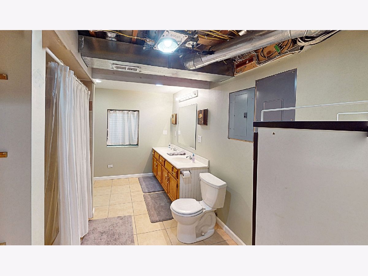
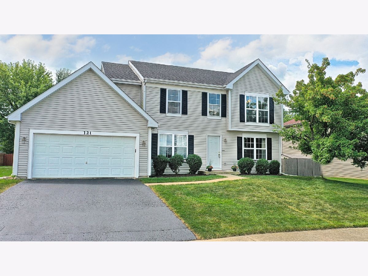
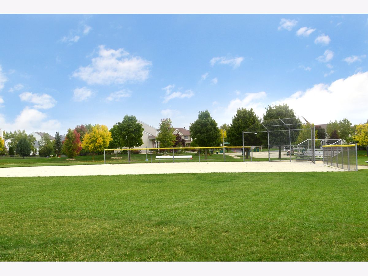
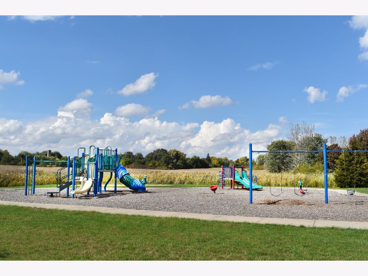
Room Specifics
Total Bedrooms: 5
Bedrooms Above Ground: 4
Bedrooms Below Ground: 1
Dimensions: —
Floor Type: Carpet
Dimensions: —
Floor Type: Carpet
Dimensions: —
Floor Type: Carpet
Dimensions: —
Floor Type: —
Full Bathrooms: 4
Bathroom Amenities: Double Sink
Bathroom in Basement: 1
Rooms: Bedroom 5,Den,Kitchen,Family Room,Foyer
Basement Description: Partially Finished,Crawl,Exterior Access
Other Specifics
| 2 | |
| Concrete Perimeter | |
| Asphalt | |
| Patio | |
| Fenced Yard | |
| 62X135.04X71.08X134.73 | |
| — | |
| Full | |
| Vaulted/Cathedral Ceilings, Wood Laminate Floors, In-Law Arrangement, First Floor Laundry, Walk-In Closet(s) | |
| Range, Microwave, Dishwasher, Refrigerator, Disposal | |
| Not in DB | |
| Park, Lake, Curbs, Gated, Sidewalks, Street Lights, Street Paved | |
| — | |
| — | |
| — |
Tax History
| Year | Property Taxes |
|---|---|
| 2010 | $6,908 |
| 2020 | $9,242 |
| 2024 | $9,512 |
Contact Agent
Nearby Similar Homes
Nearby Sold Comparables
Contact Agent
Listing Provided By
RE/MAX All Pro - Sugar Grove

