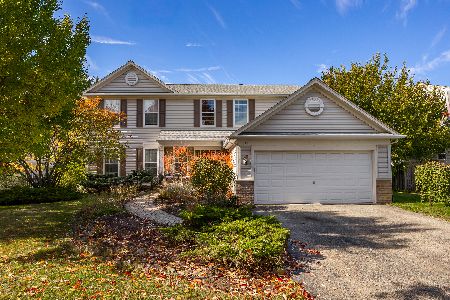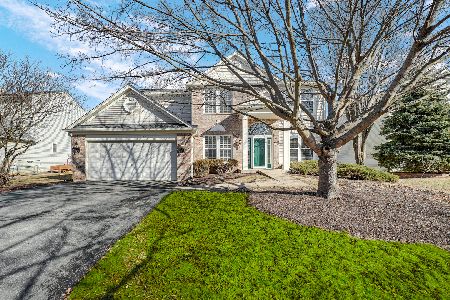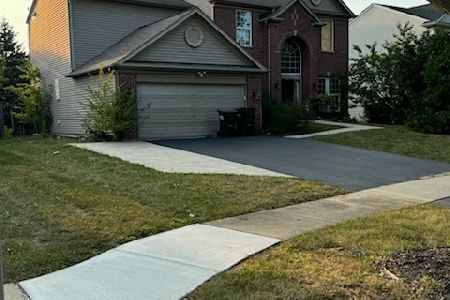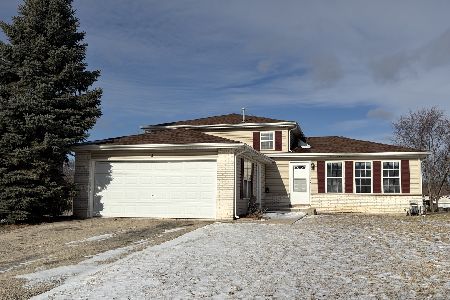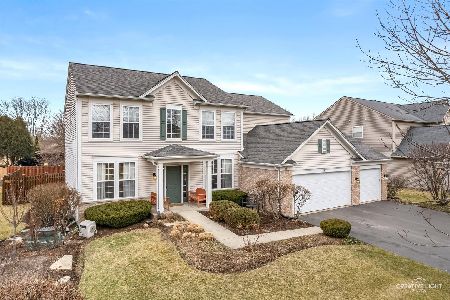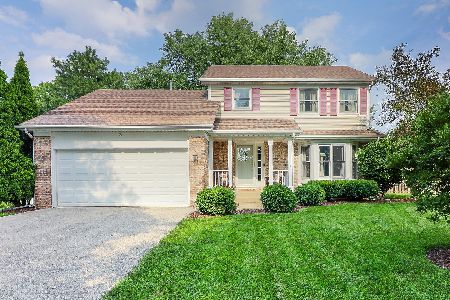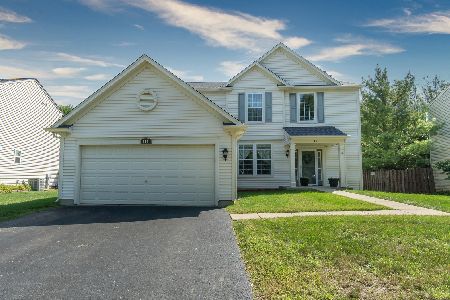121 Cranberry Street, Bolingbrook, Illinois 60490
$335,000
|
Sold
|
|
| Status: | Closed |
| Sqft: | 1,775 |
| Cost/Sqft: | $183 |
| Beds: | 3 |
| Baths: | 3 |
| Year Built: | 2003 |
| Property Taxes: | $10,330 |
| Days On Market: | 1422 |
| Lot Size: | 0,23 |
Description
This Augusta Village, 3 bedroom, 2.1 bath home sits on its own parklike setting. Welcoming paved path leads you to the 2 story foyer entry. The formal dining room greets you and leads you onto the open concept living and kitchen areas, all complete with extra-wide, custom crown molding and 9' ceilings throughout the 1st floor. The open living room hosts a wood-burning fireplace and convenient kitchen access. The kitchen with timeless Shaker style oak cabinetry features all newer, updated stainless steel appliances, an island and sliding door access to the deck, and back yard tranquil retreat. Beautiful mature trees provide more than just a sense of privacy, they also shade the home from the late afternoon sun. Back inside, a half bath, and laundry complete the main level. The staircase up to the second level is plush carpet and leads to two spacious additional bedrooms along with the generous primary suite. Primary suite has walk- in closet, huge bath with double vanity, soaking tub, sep. shower and water closet. All 3 bathrooms have had elongated comfort height fixtures installed. The basement has 9 foot ceilings, is pre-plumbed and can provide even more functional living space for this home. *********Highest and best is due 4/8/22, 7p.m.************
Property Specifics
| Single Family | |
| — | |
| — | |
| 2003 | |
| — | |
| — | |
| No | |
| 0.23 |
| Will | |
| Augusta Village | |
| 30 / Monthly | |
| — | |
| — | |
| — | |
| 11353654 | |
| 1202181180150000 |
Nearby Schools
| NAME: | DISTRICT: | DISTANCE: | |
|---|---|---|---|
|
Grade School
Pioneer Elementary School |
365U | — | |
|
Middle School
Jane Addams Middle School |
365U | Not in DB | |
|
High School
Bolingbrook High School |
365U | Not in DB | |
Property History
| DATE: | EVENT: | PRICE: | SOURCE: |
|---|---|---|---|
| 15 Oct, 2009 | Sold | $200,000 | MRED MLS |
| 24 Sep, 2009 | Under contract | $199,900 | MRED MLS |
| — | Last price change | $227,900 | MRED MLS |
| 5 Feb, 2009 | Listed for sale | $234,900 | MRED MLS |
| 27 Jun, 2022 | Sold | $335,000 | MRED MLS |
| 9 Apr, 2022 | Under contract | $325,000 | MRED MLS |
| 8 Apr, 2022 | Listed for sale | $325,000 | MRED MLS |
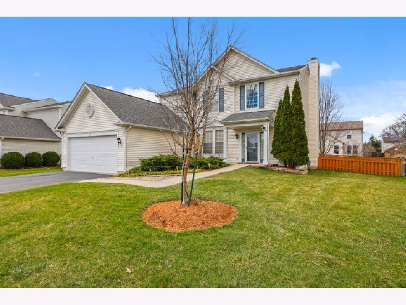
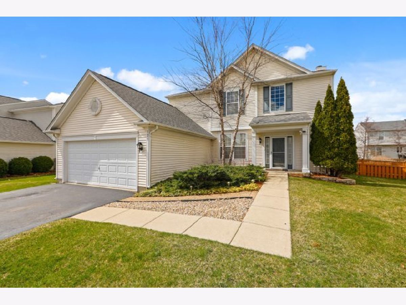
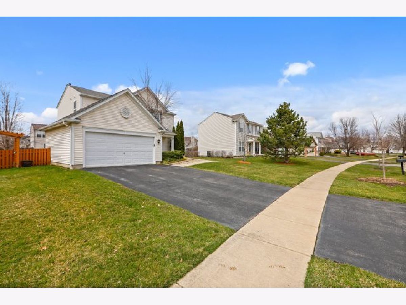
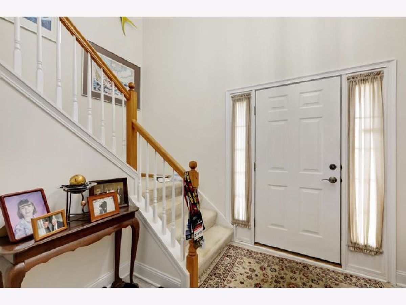
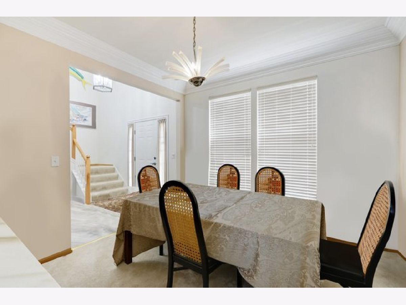
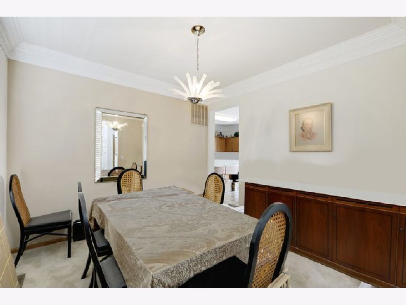
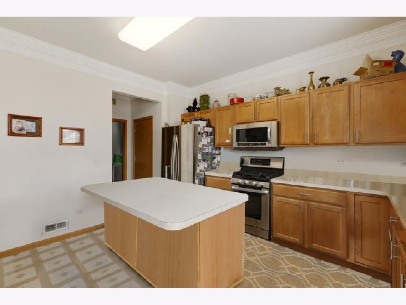
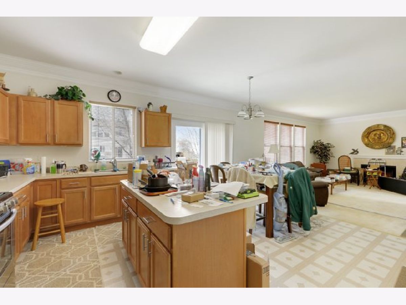
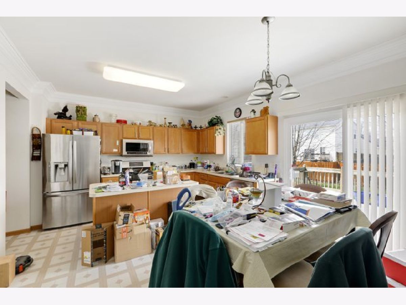
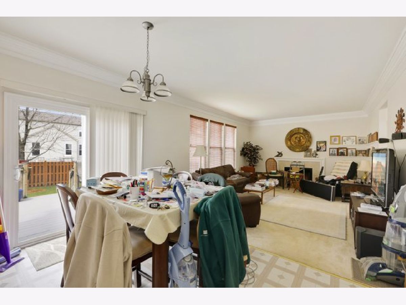
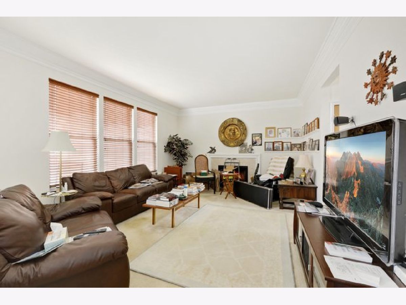
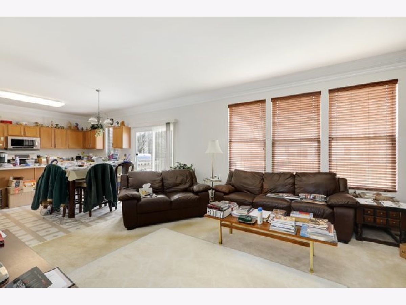
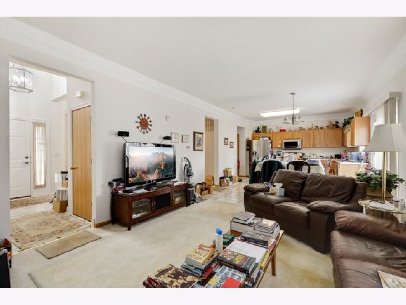
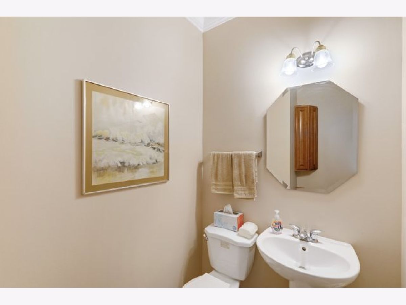
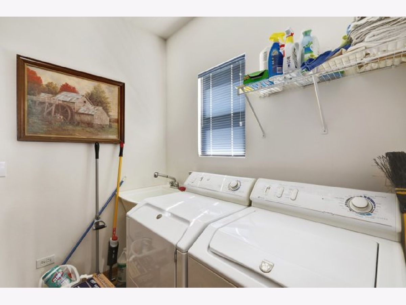
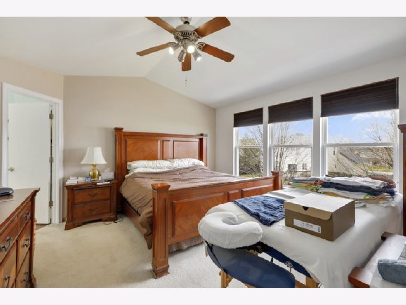
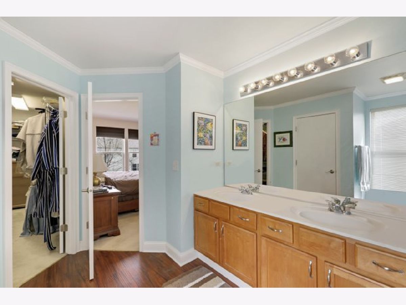
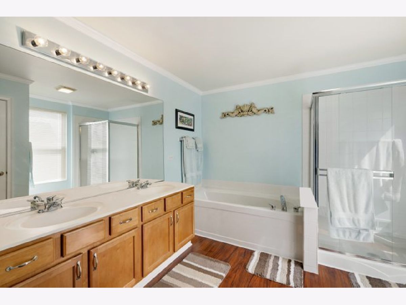
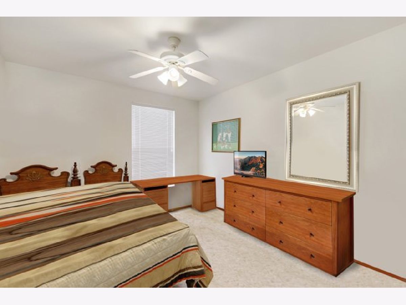
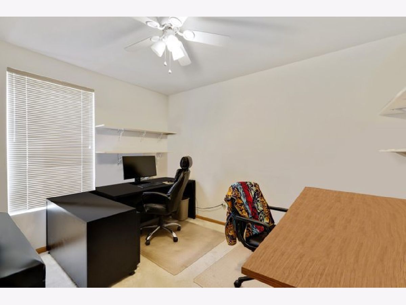
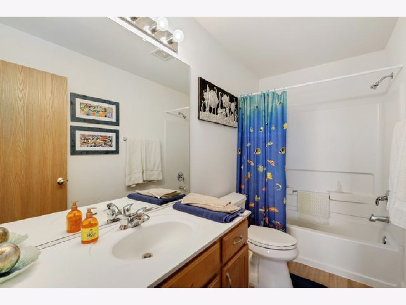
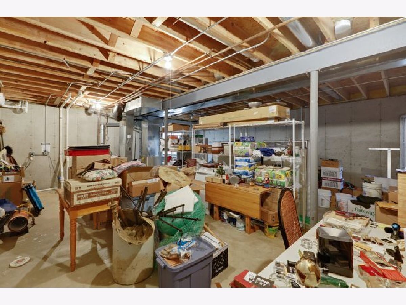
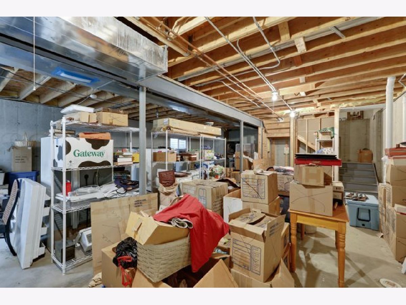
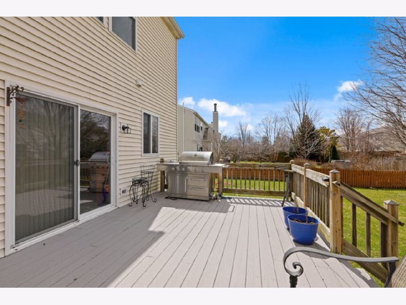
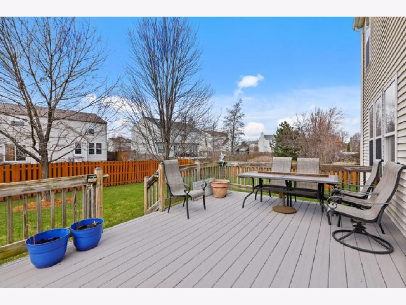
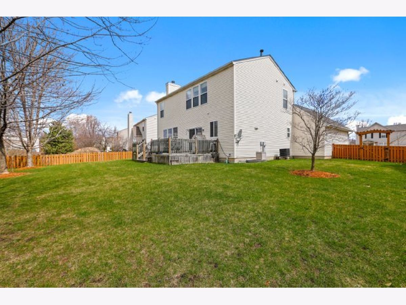
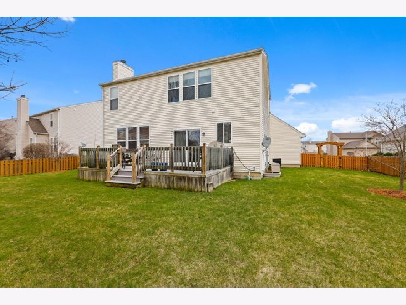
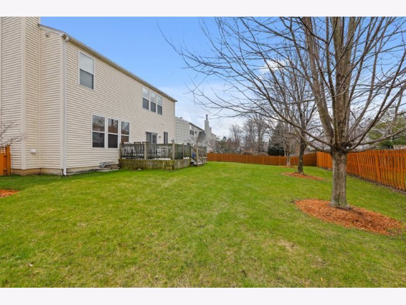
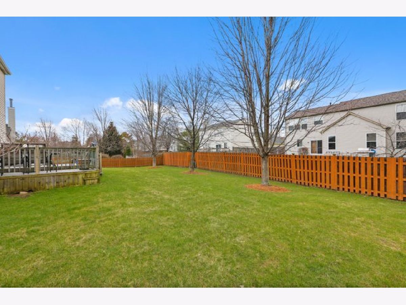
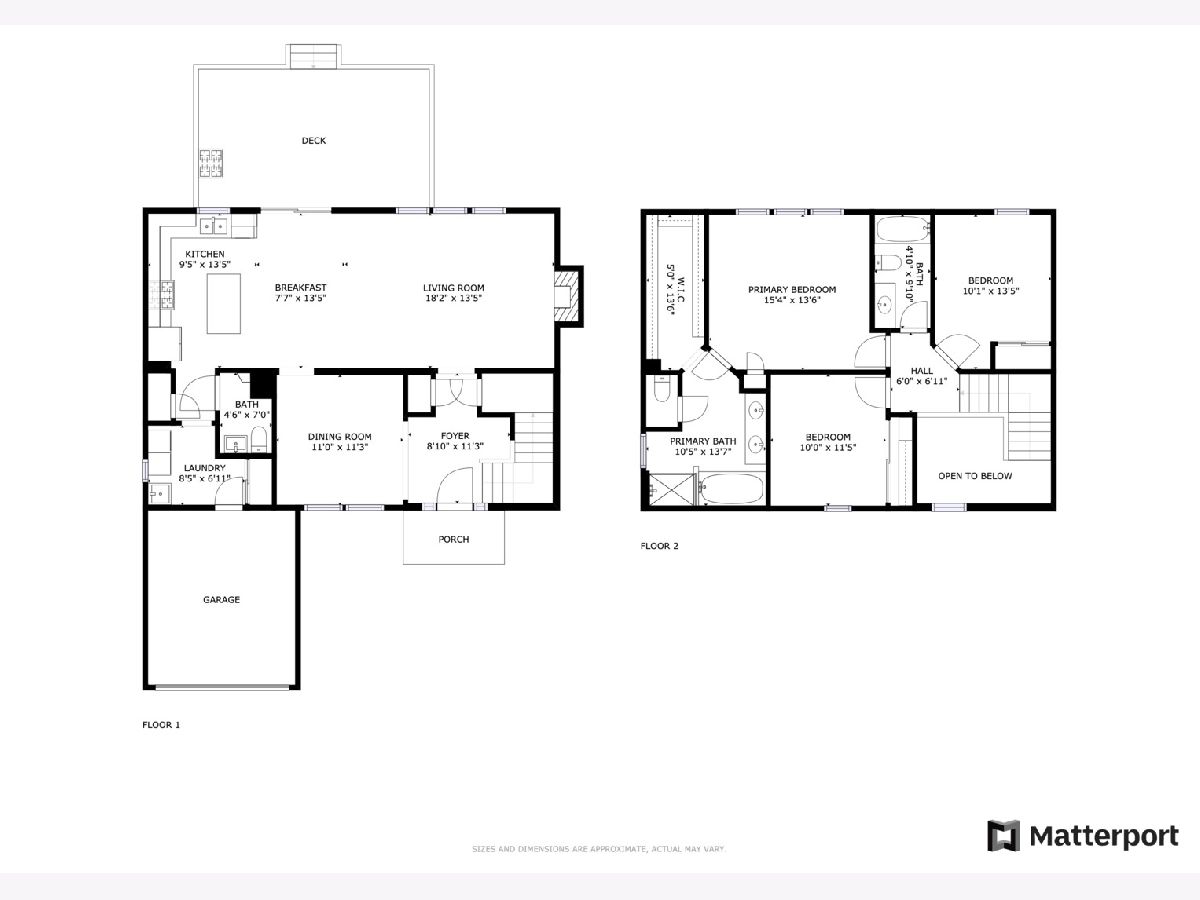
Room Specifics
Total Bedrooms: 3
Bedrooms Above Ground: 3
Bedrooms Below Ground: 0
Dimensions: —
Floor Type: —
Dimensions: —
Floor Type: —
Full Bathrooms: 3
Bathroom Amenities: Separate Shower,Soaking Tub
Bathroom in Basement: 0
Rooms: —
Basement Description: Unfinished
Other Specifics
| 2.5 | |
| — | |
| — | |
| — | |
| — | |
| 10122 | |
| Full | |
| — | |
| — | |
| — | |
| Not in DB | |
| — | |
| — | |
| — | |
| — |
Tax History
| Year | Property Taxes |
|---|---|
| 2009 | $7,809 |
| 2022 | $10,330 |
Contact Agent
Nearby Similar Homes
Nearby Sold Comparables
Contact Agent
Listing Provided By
Redfin Corporation

