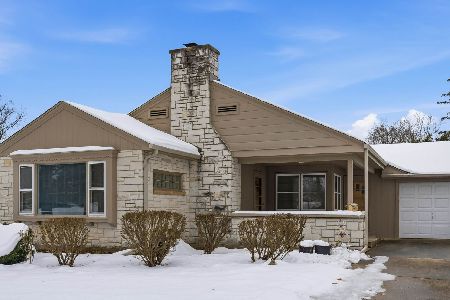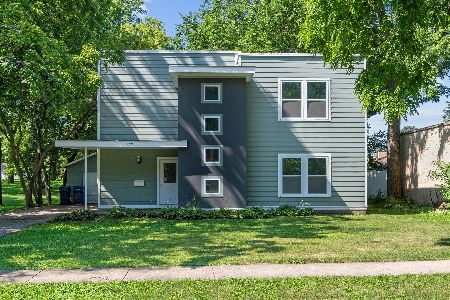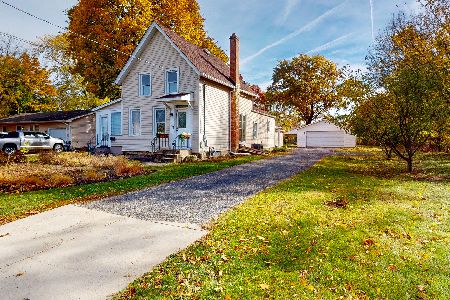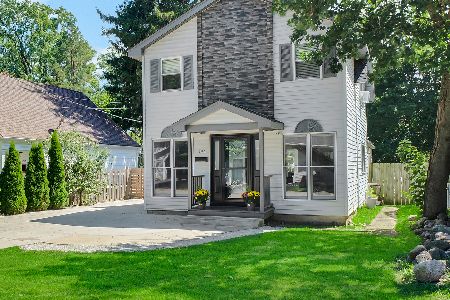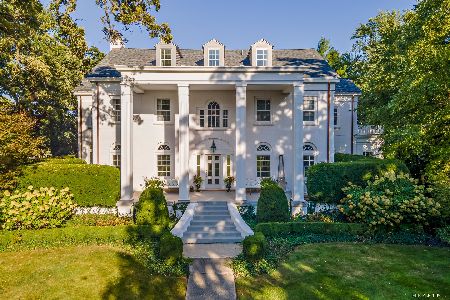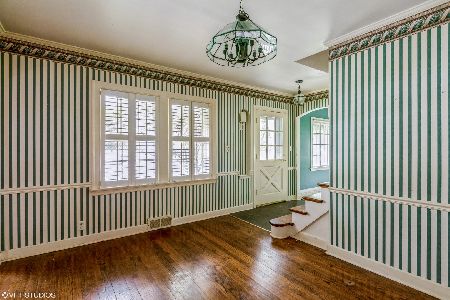121 Dole Avenue, Crystal Lake, Illinois 60014
$173,000
|
Sold
|
|
| Status: | Closed |
| Sqft: | 1,535 |
| Cost/Sqft: | $116 |
| Beds: | 3 |
| Baths: | 1 |
| Year Built: | 1862 |
| Property Taxes: | $4,456 |
| Days On Market: | 2088 |
| Lot Size: | 0,16 |
Description
Enjoy your Summer here! Fantastic Location near lake, beach, parks, town & train! Fresh, Clean & Move-in ready! On the famous Crystal Lake Parade Route! Big little house offers huge picture window and Handsome Fireplace in large bright open living space, quirky cuteness, vintage built-ins too! Custom quality maple kitchen is a sunny & cheerful neutral palette & 1st floor laundry Vaulted beam ceiling in the Bright Family Room featuring garden door to big fenced yard - a blank slate for your dream yard, pool, patio, firepit, city garden, outdoor kitchen, koi pond, gazebo, pergola? You decide! Spacious private front corner primary bedroom & adjacent full bath on 1st floor! 2 cute bright dormer bedrooms up. Fresh paint & some new carpets were just installed to make this clean & move-in ready for you! Super solid very livable home is offered AS-IS because it is a 158 year old home that will not pass the rigor of an FHA/VA purchase. Window Unit A/C, new Water Heater, aged boiler, dry rubble stone cellar. Make offer & close fast!
Property Specifics
| Single Family | |
| — | |
| Farmhouse | |
| 1862 | |
| Partial | |
| FARMHOUSE | |
| No | |
| 0.16 |
| Mc Henry | |
| — | |
| 0 / Not Applicable | |
| None | |
| Public | |
| Public Sewer, Sewer-Storm | |
| 10692170 | |
| 1905153002 |
Nearby Schools
| NAME: | DISTRICT: | DISTANCE: | |
|---|---|---|---|
|
Grade School
Husmann Elementary School |
47 | — | |
|
High School
Crystal Lake Central High School |
155 | Not in DB | |
Property History
| DATE: | EVENT: | PRICE: | SOURCE: |
|---|---|---|---|
| 31 Aug, 2020 | Sold | $173,000 | MRED MLS |
| 2 Aug, 2020 | Under contract | $177,500 | MRED MLS |
| — | Last price change | $182,500 | MRED MLS |
| 30 Apr, 2020 | Listed for sale | $185,000 | MRED MLS |


























Room Specifics
Total Bedrooms: 3
Bedrooms Above Ground: 3
Bedrooms Below Ground: 0
Dimensions: —
Floor Type: Carpet
Dimensions: —
Floor Type: Carpet
Full Bathrooms: 1
Bathroom Amenities: —
Bathroom in Basement: 0
Rooms: No additional rooms
Basement Description: Cellar
Other Specifics
| 2 | |
| Stone | |
| Asphalt,Side Drive | |
| Patio | |
| Fenced Yard | |
| 63X112 | |
| — | |
| — | |
| First Floor Bedroom, First Floor Laundry, First Floor Full Bath | |
| Range, Microwave, Dishwasher, Refrigerator, Washer, Dryer | |
| Not in DB | |
| Park, Water Rights, Curbs, Sidewalks, Street Lights | |
| — | |
| — | |
| Wood Burning |
Tax History
| Year | Property Taxes |
|---|---|
| 2020 | $4,456 |
Contact Agent
Nearby Similar Homes
Nearby Sold Comparables
Contact Agent
Listing Provided By
Berkshire Hathaway HomeServices Starck Real Estate

