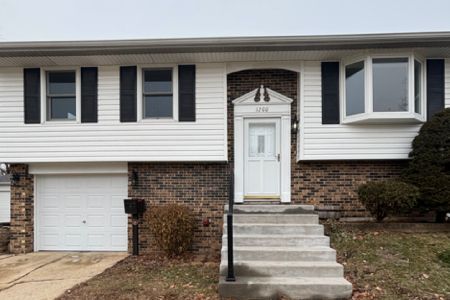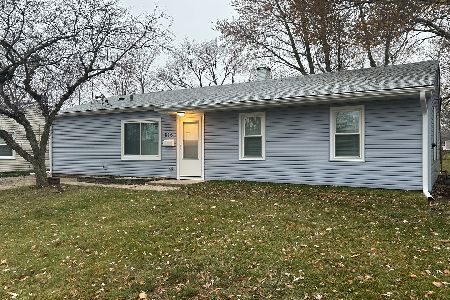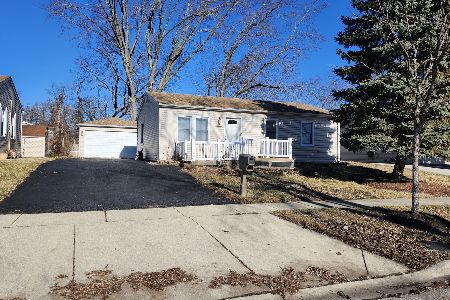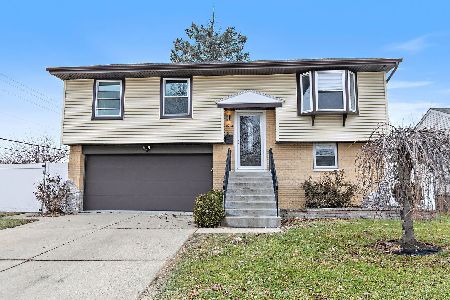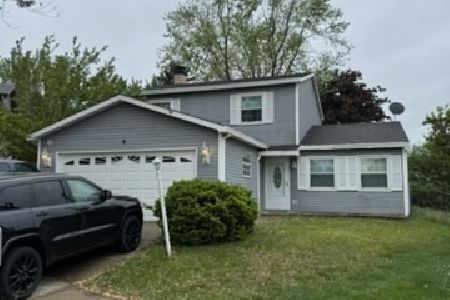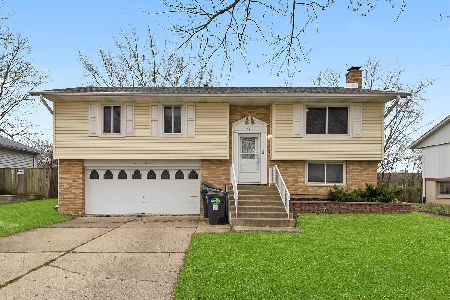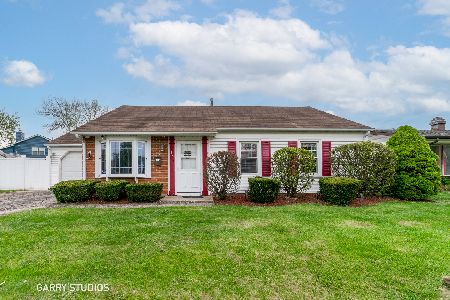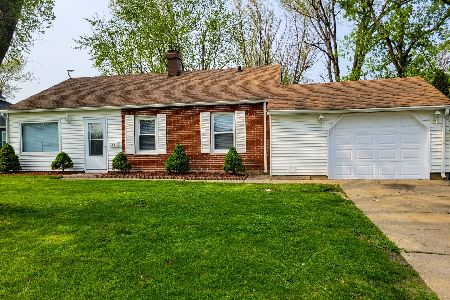121 Edgewood Drive, Streamwood, Illinois 60107
$220,000
|
Sold
|
|
| Status: | Closed |
| Sqft: | 1,290 |
| Cost/Sqft: | $178 |
| Beds: | 3 |
| Baths: | 2 |
| Year Built: | 1956 |
| Property Taxes: | $4,441 |
| Days On Market: | 2768 |
| Lot Size: | 0,19 |
Description
Totally remodeled 3 bed, 2 bath ranch home with fully fenced yard. Amazing new kitchen with 42" cabinetry, quartz counters, custom tiled backsplash, updated lighting, ceramic flooring, ss appliances and spacious island with sliders to a back deck and large yard. New engineered hardwood flooring in the separate dining room, huge family room and down the hall. Sizeable master bedroom has an attached totally updated onsuite full bath with granite topped vanity, custom tiled shower and ceramic flooring. Down the hall are two more bedrooms, another totally updated full bath and the laundry area. Attached one car garage with new asphalt driveway. All new appliances, flooring, roof, paint, lighting, trim, fixtures, doors and hardware. Great location near shops, restaurants, schools and the expressway.
Property Specifics
| Single Family | |
| — | |
| Ranch | |
| 1956 | |
| None | |
| — | |
| No | |
| 0.19 |
| Cook | |
| — | |
| 0 / Not Applicable | |
| None | |
| Public | |
| Public Sewer | |
| 10001790 | |
| 06261050080000 |
Nearby Schools
| NAME: | DISTRICT: | DISTANCE: | |
|---|---|---|---|
|
Grade School
Oakhill Elementary School |
46 | — | |
|
Middle School
Canton Middle School |
46 | Not in DB | |
|
High School
Streamwood High School |
46 | Not in DB | |
Property History
| DATE: | EVENT: | PRICE: | SOURCE: |
|---|---|---|---|
| 13 Jul, 2011 | Sold | $100,000 | MRED MLS |
| 17 Feb, 2011 | Under contract | $99,900 | MRED MLS |
| — | Last price change | $119,900 | MRED MLS |
| 7 Dec, 2010 | Listed for sale | $134,900 | MRED MLS |
| 22 Aug, 2018 | Sold | $220,000 | MRED MLS |
| 6 Jul, 2018 | Under contract | $229,900 | MRED MLS |
| 29 Jun, 2018 | Listed for sale | $229,900 | MRED MLS |
| 1 Jul, 2021 | Sold | $257,500 | MRED MLS |
| 1 May, 2021 | Under contract | $249,000 | MRED MLS |
| 21 Apr, 2021 | Listed for sale | $249,000 | MRED MLS |
Room Specifics
Total Bedrooms: 3
Bedrooms Above Ground: 3
Bedrooms Below Ground: 0
Dimensions: —
Floor Type: Carpet
Dimensions: —
Floor Type: Hardwood
Full Bathrooms: 2
Bathroom Amenities: —
Bathroom in Basement: 0
Rooms: Deck
Basement Description: Slab
Other Specifics
| 1 | |
| — | |
| Asphalt | |
| — | |
| — | |
| 8140 | |
| — | |
| Full | |
| — | |
| — | |
| Not in DB | |
| — | |
| — | |
| — | |
| — |
Tax History
| Year | Property Taxes |
|---|---|
| 2011 | $2,973 |
| 2018 | $4,441 |
| 2021 | $5,754 |
Contact Agent
Nearby Similar Homes
Nearby Sold Comparables
Contact Agent
Listing Provided By
Keller Williams Platinum Partn

