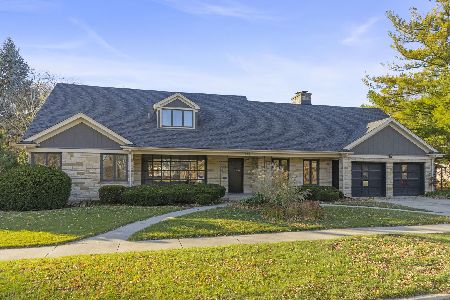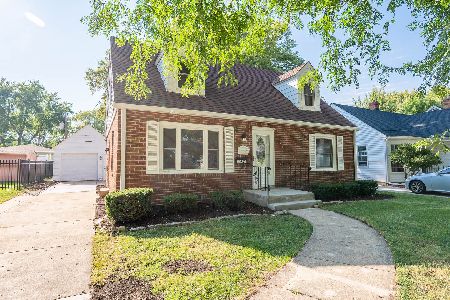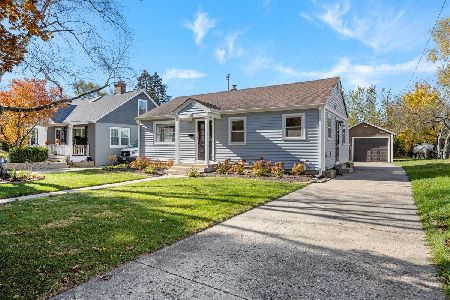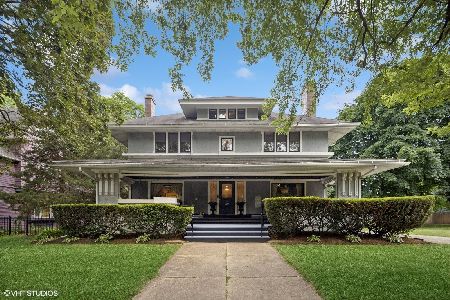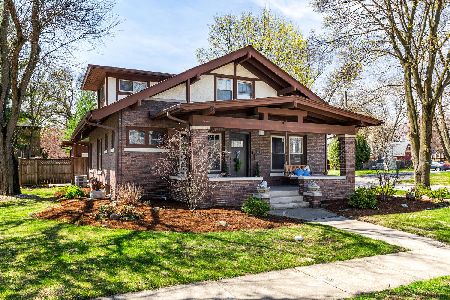121 Elmwood Drive, Aurora, Illinois 60506
$420,000
|
Sold
|
|
| Status: | Closed |
| Sqft: | 2,431 |
| Cost/Sqft: | $175 |
| Beds: | 4 |
| Baths: | 3 |
| Year Built: | 1915 |
| Property Taxes: | $4,188 |
| Days On Market: | 689 |
| Lot Size: | 0,36 |
Description
Fabulous property in the heart of West Aurora features amazing architectural details, charm, character, & beautiful updates. One step inside & you'll appreciate the exceptional character of this historic home with the original woodwork including extensive trim, recently refinished hardwood floors & mouldings. Wonderful space with larger rooms & great floorplan. MANY ROOMS, TRIM & BASEBOARDS RECENTLY PAINTED. Updated kitchen with quality custom cabinetry, granite counters & stainless steel appliances. The breakfast room features a built-in desk & French doors. Off the foyer is a large living room with fireplace, crown moulding & built-in bookcases. Opposite is the spacious dining room with wood beams, crown moulding & hardwood flooring. 1st floor den ~ perfect for a study or sitting room. 1st floor powder room with stackable washer & dryer. 4 bedrooms on the 2nd floor, as well as a full bath with separate tub, shower & built-in storage. Several bedrooms feature walk-in closets. 2nd floor hallway features hardwood flooring & built-in cabinetry for linens, etc. Walk-up 3rd floor attic with 2 additional rooms ~ great potential for additional storage, play room or another den. Full finished English basement ~ freshly painted, new carpet, full bath, large laundry room, rec room, 2 utility rooms & crawl space. Over 1/3 acre landscaped lot ~ great curb appeal with mature trees, brick exterior & brick front walkway ~ concrete back patio for entertaining/grilling. Larger 2.5 car garage. Screened porch off the back of the garage overlooks the beautiful yard with pond ~ a fabulous spot to relax or entertain. Brand new roof. Ideal location ~ few blocks to schools including Aurora University, Freeman, Lincoln Park, local elementary schools, shopping, dining, Paramount Theatre, Metra & tollway. Schedule your showing today!
Property Specifics
| Single Family | |
| — | |
| — | |
| 1915 | |
| — | |
| — | |
| No | |
| 0.36 |
| Kane | |
| — | |
| — / Not Applicable | |
| — | |
| — | |
| — | |
| 11970844 | |
| 1520429016 |
Property History
| DATE: | EVENT: | PRICE: | SOURCE: |
|---|---|---|---|
| 26 Mar, 2024 | Sold | $420,000 | MRED MLS |
| 12 Feb, 2024 | Under contract | $425,000 | MRED MLS |
| 31 Jan, 2024 | Listed for sale | $425,000 | MRED MLS |
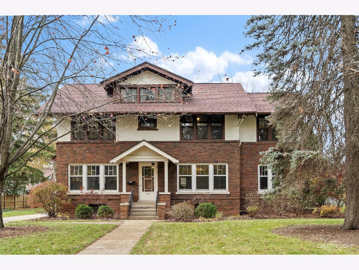
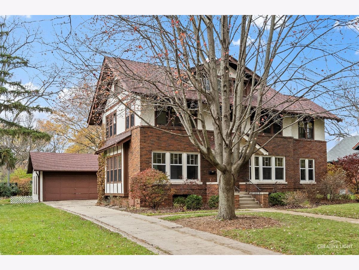
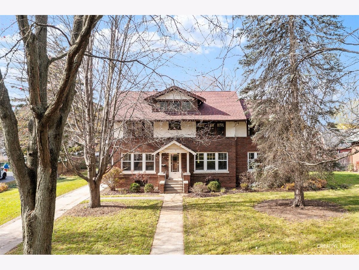
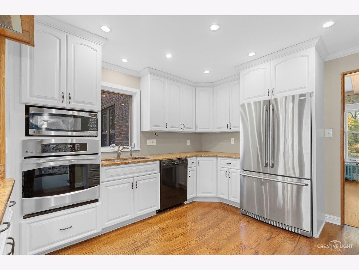
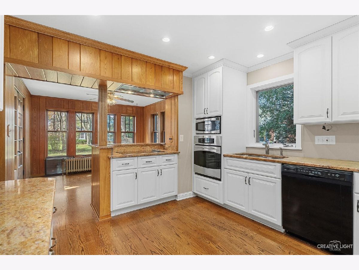
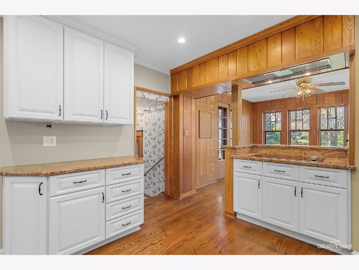
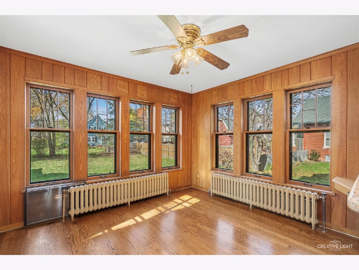
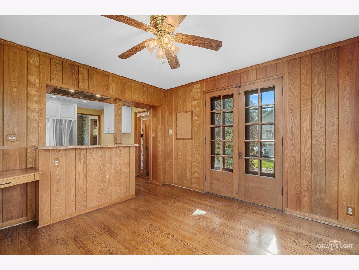
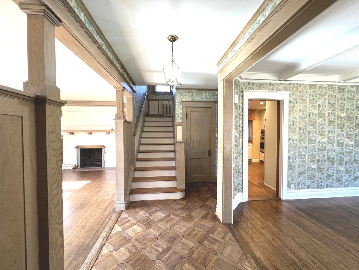
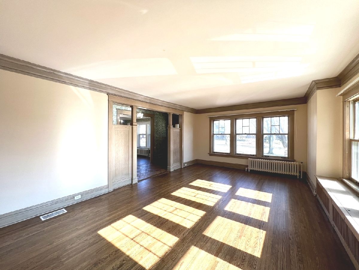
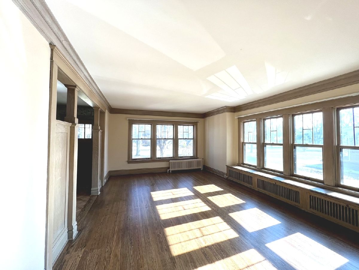
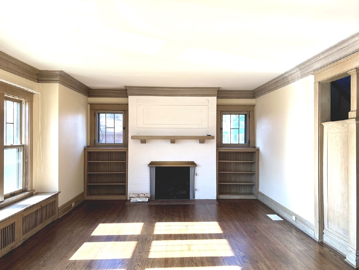
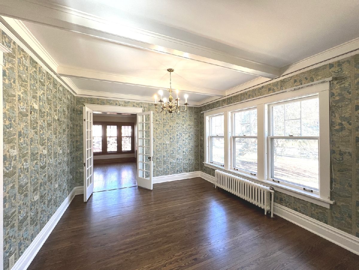
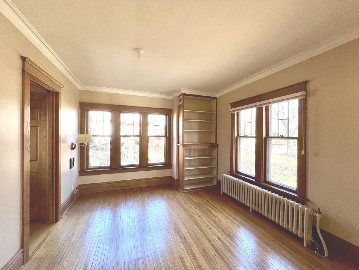
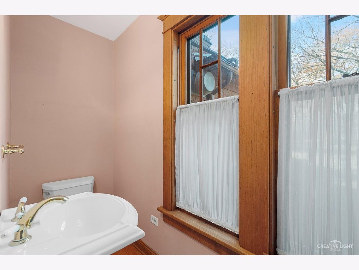
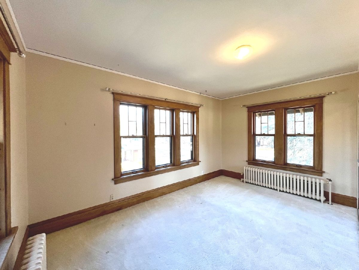
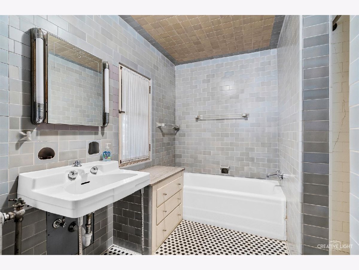
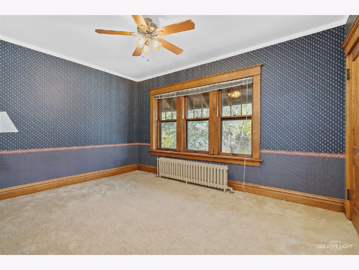
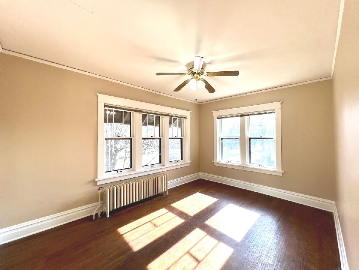
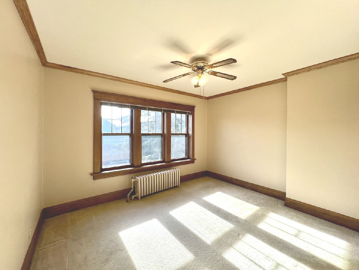
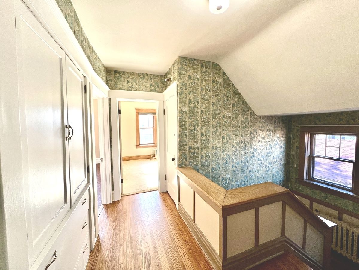
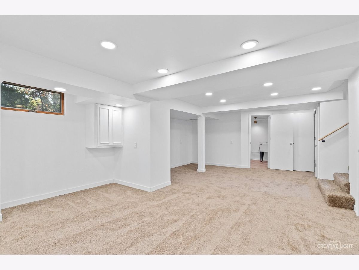
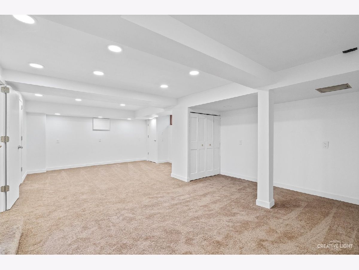
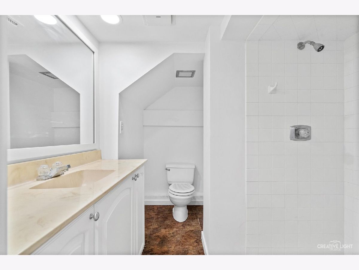
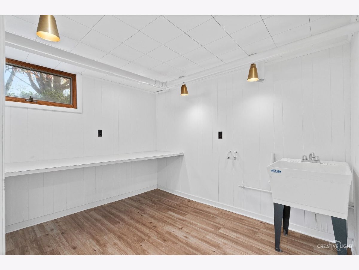
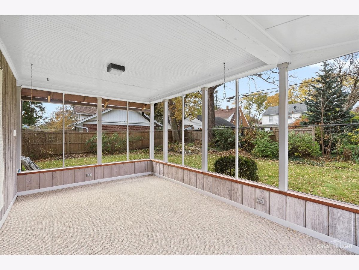
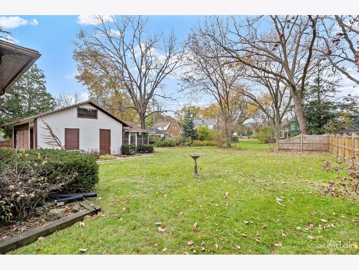
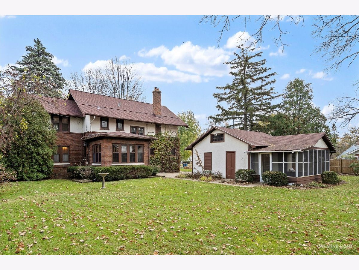
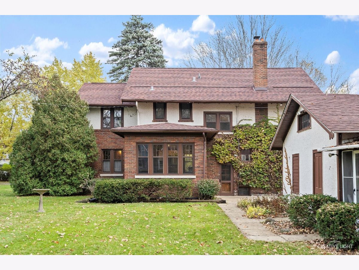
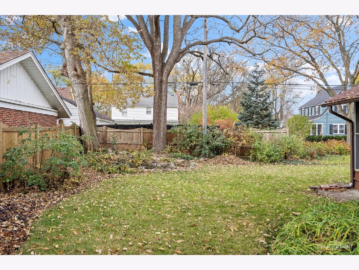
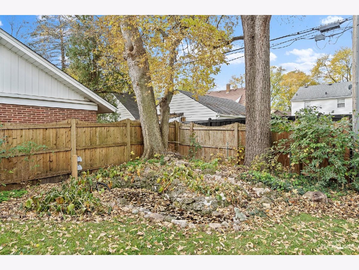
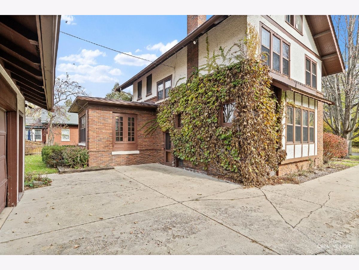
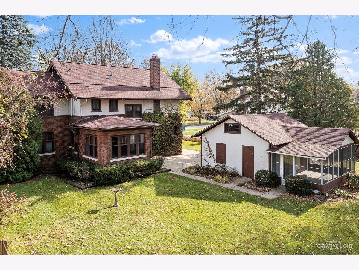
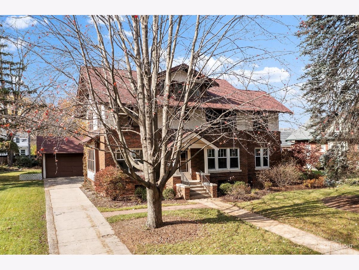
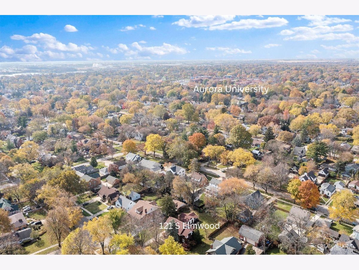
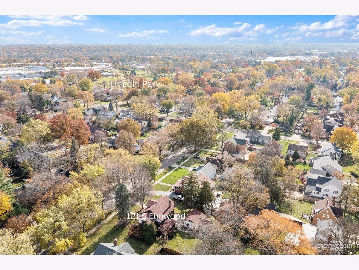
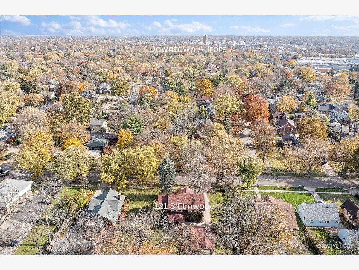
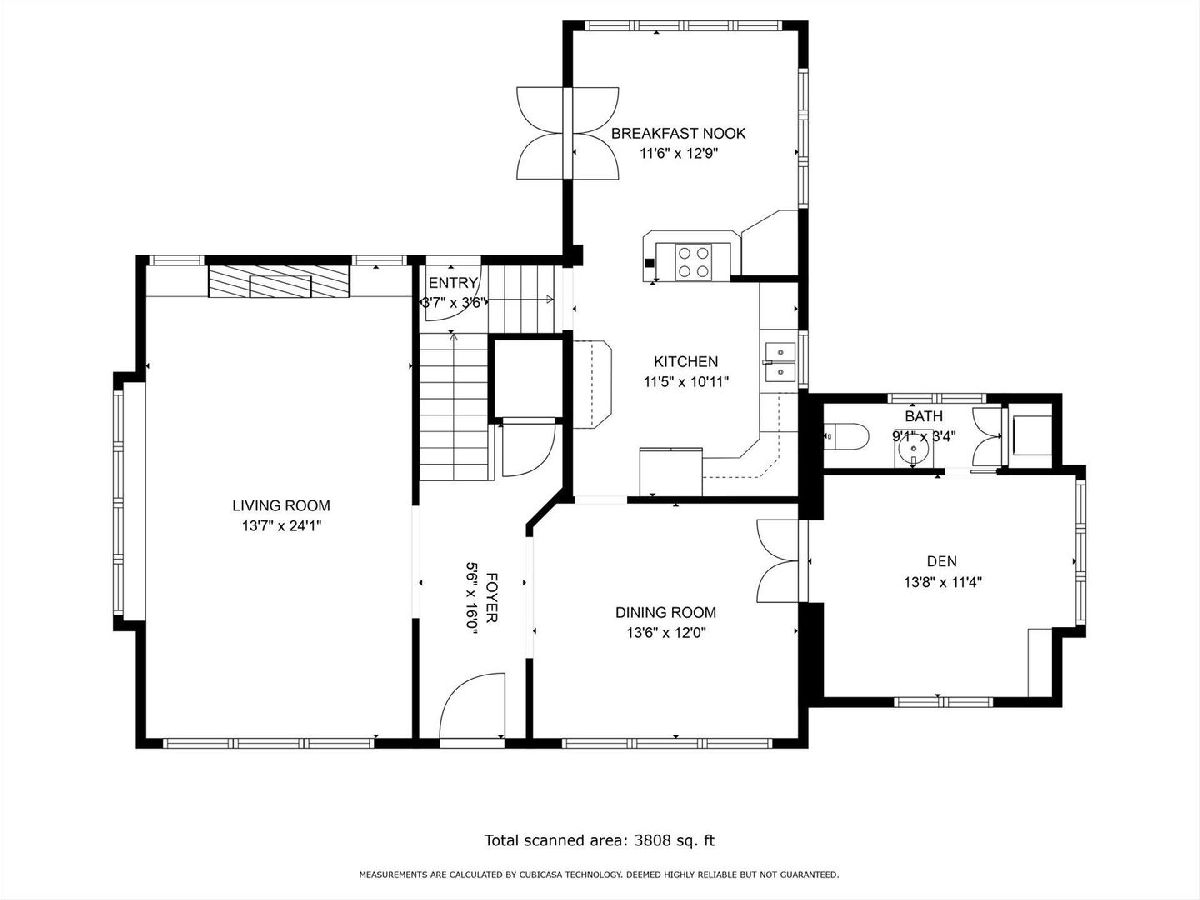
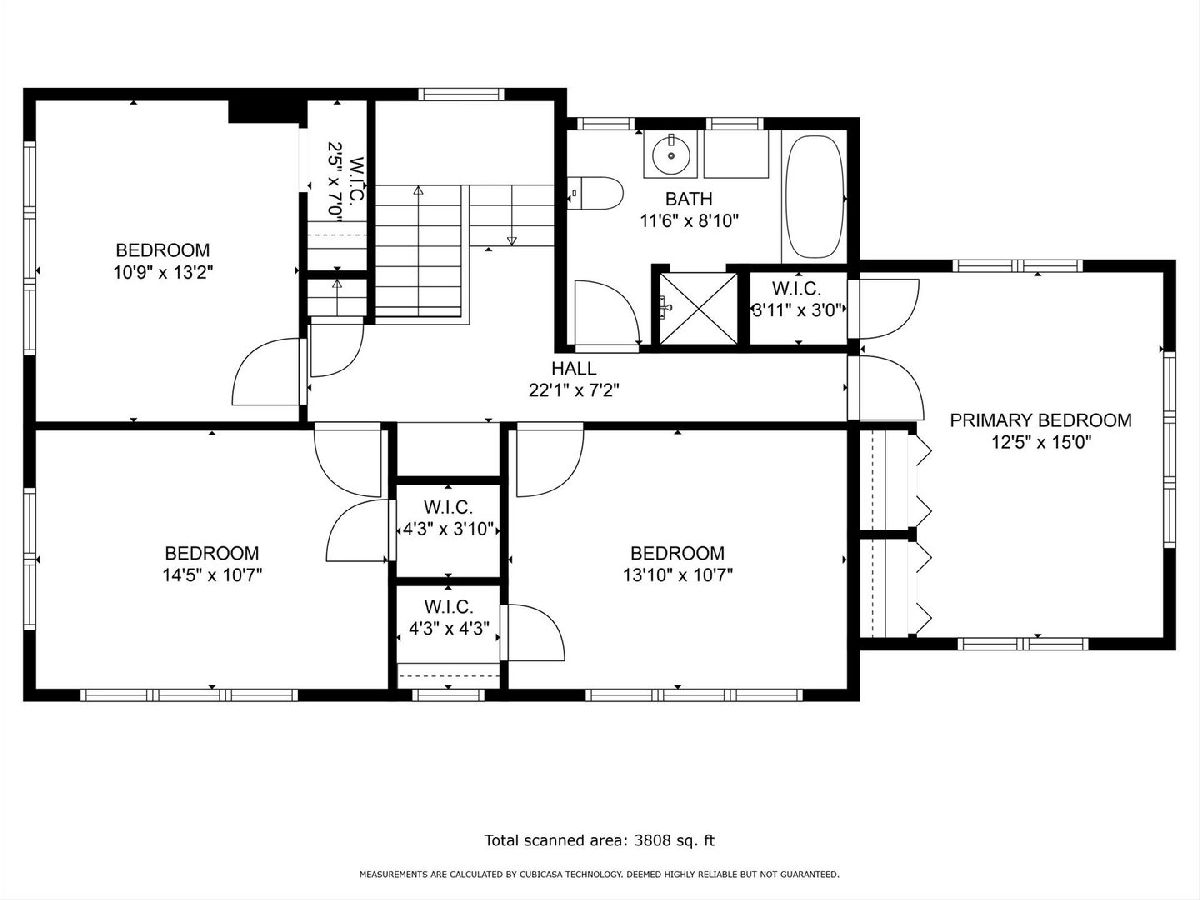
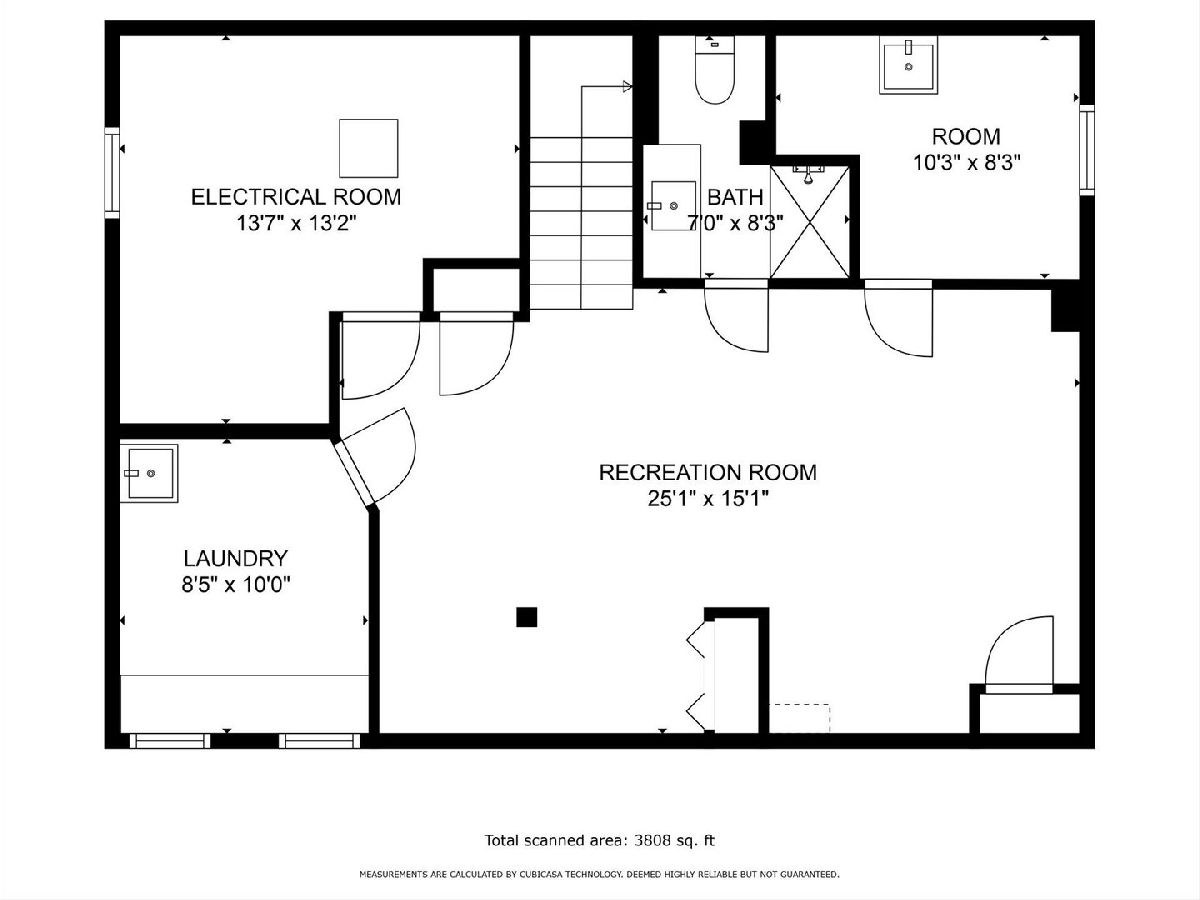
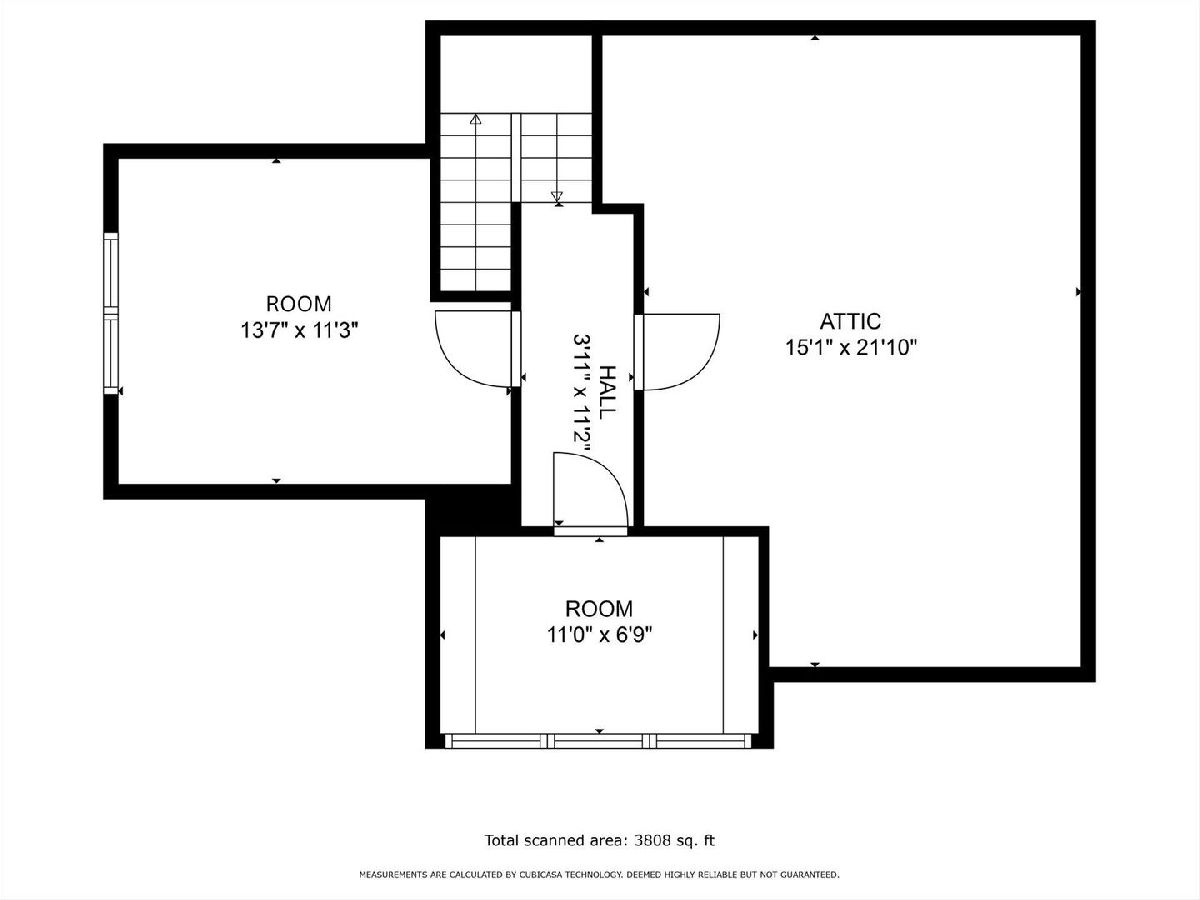
Room Specifics
Total Bedrooms: 4
Bedrooms Above Ground: 4
Bedrooms Below Ground: 0
Dimensions: —
Floor Type: —
Dimensions: —
Floor Type: —
Dimensions: —
Floor Type: —
Full Bathrooms: 3
Bathroom Amenities: Separate Shower,Soaking Tub
Bathroom in Basement: 1
Rooms: —
Basement Description: Finished,Crawl,Rec/Family Area
Other Specifics
| 2.5 | |
| — | |
| Concrete | |
| — | |
| — | |
| 100 X 157 | |
| Interior Stair | |
| — | |
| — | |
| — | |
| Not in DB | |
| — | |
| — | |
| — | |
| — |
Tax History
| Year | Property Taxes |
|---|---|
| 2024 | $4,188 |
Contact Agent
Nearby Similar Homes
Nearby Sold Comparables
Contact Agent
Listing Provided By
RE/MAX Excels

