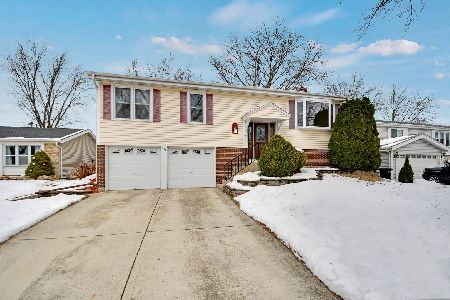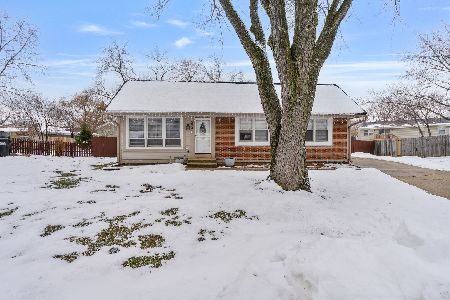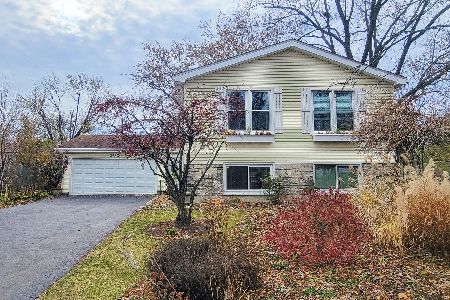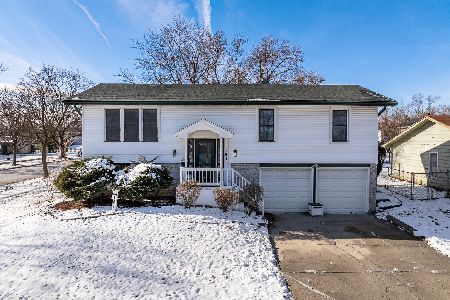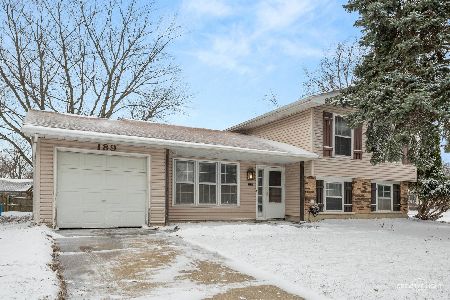121 Flagstaff Drive, Bolingbrook, Illinois 60440
$275,000
|
Sold
|
|
| Status: | Closed |
| Sqft: | 1,700 |
| Cost/Sqft: | $158 |
| Beds: | 4 |
| Baths: | 2 |
| Year Built: | — |
| Property Taxes: | $6,300 |
| Days On Market: | 2003 |
| Lot Size: | 0,19 |
Description
Completely remodeled 3 bedroom, 2 bath raised ranch on a large, corner lot. It features additional bedroom and family room in fully finished spacious basement. Open, modern floor plan, living and dinning room combo, kitchen with marble countertops, SS appliances and an island. Conveniently located to shopping, restaurants, schools and highways! All the work is done and ready for the new owner. Just move in!
Property Specifics
| Single Family | |
| — | |
| — | |
| — | |
| None | |
| — | |
| No | |
| 0.19 |
| Will | |
| — | |
| 0 / Not Applicable | |
| None | |
| Public | |
| Public Sewer | |
| 10808121 | |
| 2020941502000000 |
Property History
| DATE: | EVENT: | PRICE: | SOURCE: |
|---|---|---|---|
| 15 Mar, 2019 | Sold | $142,000 | MRED MLS |
| 1 Mar, 2019 | Under contract | $125,000 | MRED MLS |
| 26 Feb, 2019 | Listed for sale | $125,000 | MRED MLS |
| 18 Oct, 2019 | Sold | $246,500 | MRED MLS |
| 4 Sep, 2019 | Under contract | $255,000 | MRED MLS |
| 9 Aug, 2019 | Listed for sale | $255,000 | MRED MLS |
| 3 Feb, 2021 | Sold | $275,000 | MRED MLS |
| 8 Jan, 2021 | Under contract | $269,000 | MRED MLS |
| 3 Aug, 2020 | Listed for sale | $269,000 | MRED MLS |





















Room Specifics
Total Bedrooms: 4
Bedrooms Above Ground: 4
Bedrooms Below Ground: 0
Dimensions: —
Floor Type: —
Dimensions: —
Floor Type: —
Dimensions: —
Floor Type: —
Full Bathrooms: 2
Bathroom Amenities: —
Bathroom in Basement: 0
Rooms: No additional rooms
Basement Description: None
Other Specifics
| 2 | |
| — | |
| — | |
| — | |
| — | |
| 65X115 | |
| — | |
| None | |
| — | |
| — | |
| Not in DB | |
| — | |
| — | |
| — | |
| — |
Tax History
| Year | Property Taxes |
|---|---|
| 2019 | $4,475 |
| 2021 | $6,300 |
Contact Agent
Nearby Similar Homes
Nearby Sold Comparables
Contact Agent
Listing Provided By
Troy Realty Ltd

