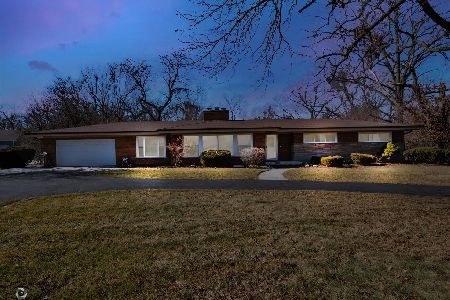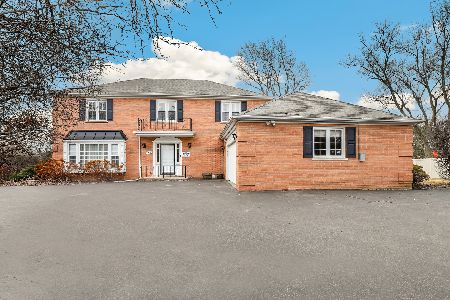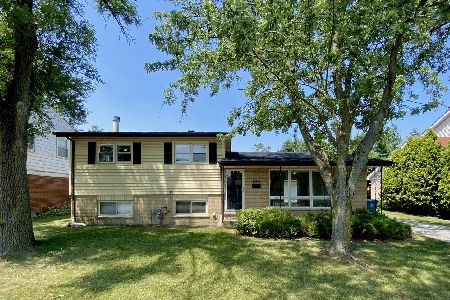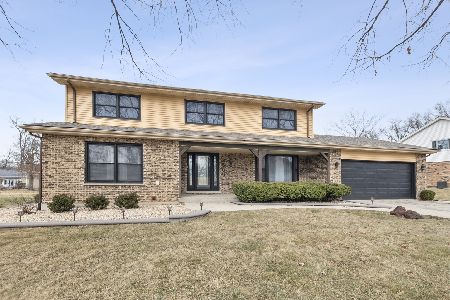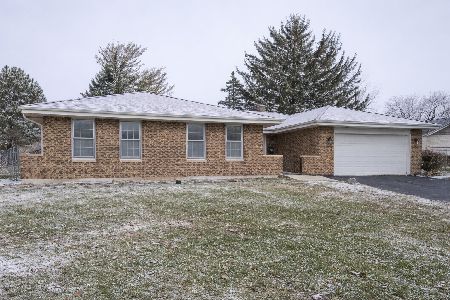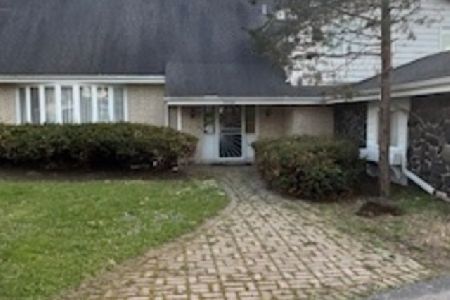121 Graymoor Lane, Olympia Fields, Illinois 60461
$365,500
|
Sold
|
|
| Status: | Closed |
| Sqft: | 2,307 |
| Cost/Sqft: | $156 |
| Beds: | 4 |
| Baths: | 3 |
| Year Built: | 1979 |
| Property Taxes: | $6,287 |
| Days On Market: | 1028 |
| Lot Size: | 0,53 |
Description
Welcome to this Spacious Brick home with 5 Bedrooms on over half of an acre in the serene Graymoor Neighborhood in the HF High School District. The sunken Living Room with Fireplace steps up to the Formal Dining Room. Enjoy the Updated Kitchen with white cabinetry, breakfast bar with quartz counter top, mosaic marble stone backsplash, stainless steel appliances, sunny breakfast room, and a view to spacious backyard and the Family Room. Owner's Suite features new vinyl wood flooring and tiled private bathroom. The second floor also includes spacious second and third bedrooms with new vinyl wood flooring and an updated Full Hall Bath. The lower level includes the Family Room with Masonry Fireplace & large windows, the 4th bedroom, a full bathroom and the laundry room. The Finished Basement has a rec room, a fifth bedroom and more storage. This home features zoned heating and cooling, 2 furnaces and 2 central air conditioning units with separate controls. The fenced backyard has a deck overlooking the massive yard, a small dog run and a shed. The attached 2-car heated garage has additional storage space and shelving. This home is in good condition, has been well maintained and includes all appliances.
Property Specifics
| Single Family | |
| — | |
| — | |
| 1979 | |
| — | |
| QUAD LEVEL | |
| No | |
| 0.53 |
| Cook | |
| Graymoor | |
| 0 / Not Applicable | |
| — | |
| — | |
| — | |
| 11778933 | |
| 32181050320000 |
Property History
| DATE: | EVENT: | PRICE: | SOURCE: |
|---|---|---|---|
| 25 Apr, 2014 | Sold | $155,000 | MRED MLS |
| 10 Jan, 2014 | Under contract | $157,500 | MRED MLS |
| 22 Dec, 2013 | Listed for sale | $157,500 | MRED MLS |
| 29 Jun, 2023 | Sold | $365,500 | MRED MLS |
| 18 May, 2023 | Under contract | $360,000 | MRED MLS |
| 9 May, 2023 | Listed for sale | $360,000 | MRED MLS |
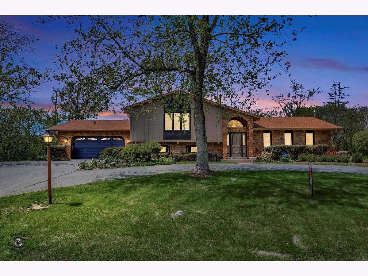
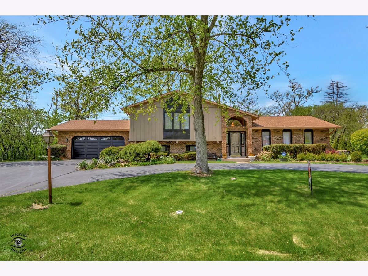
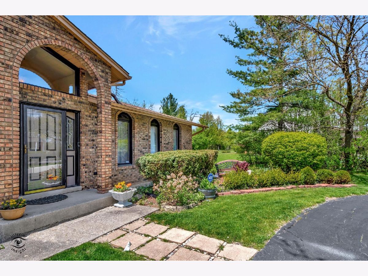
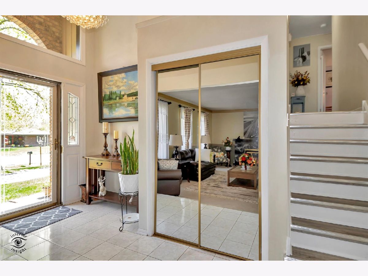
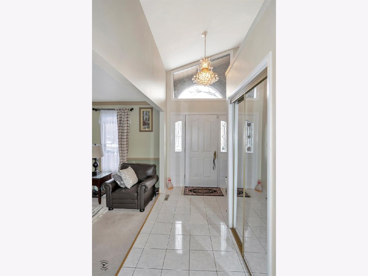
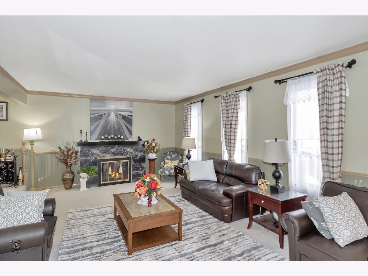
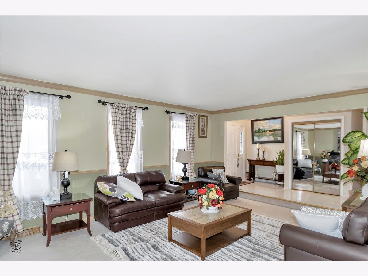
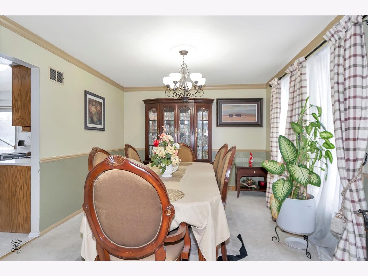
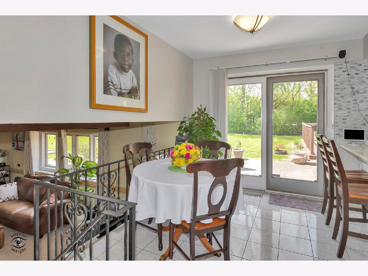
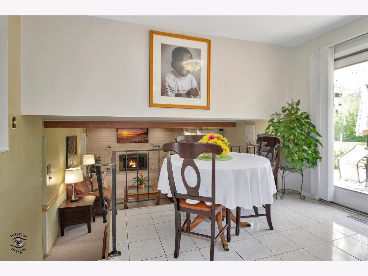
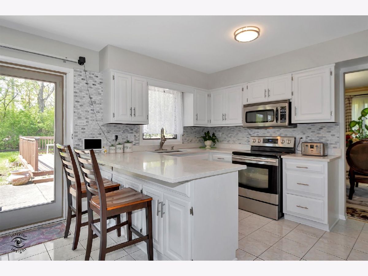
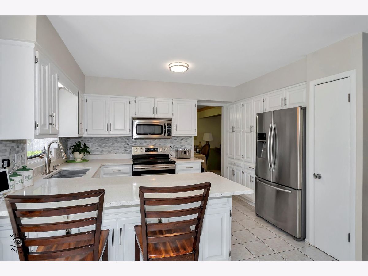
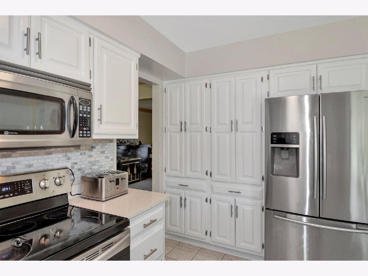
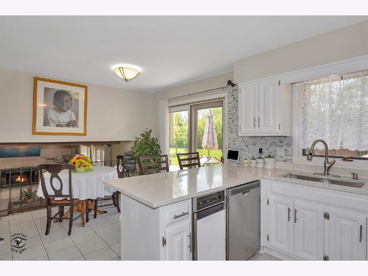
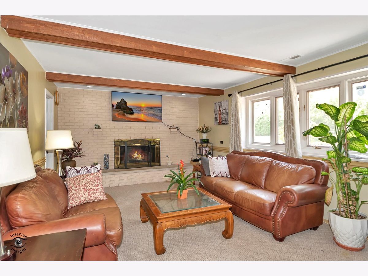
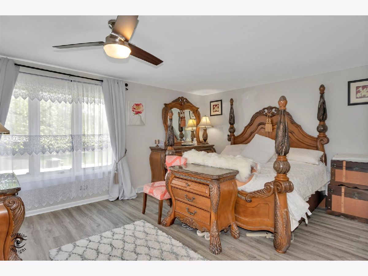
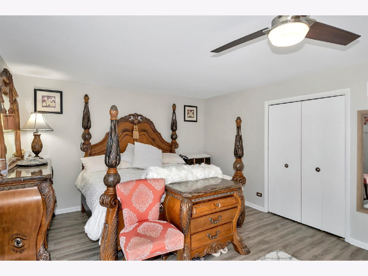
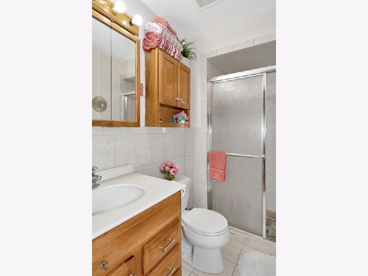
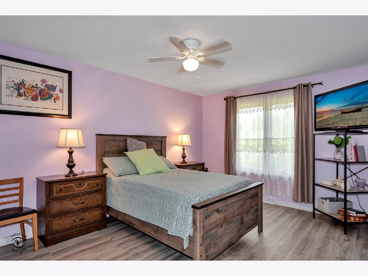
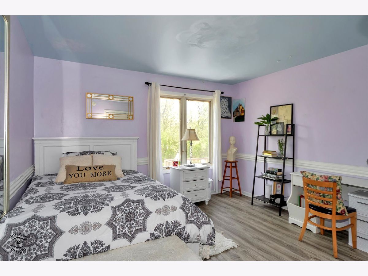
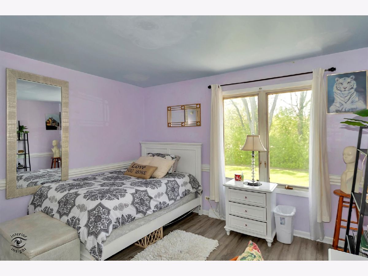
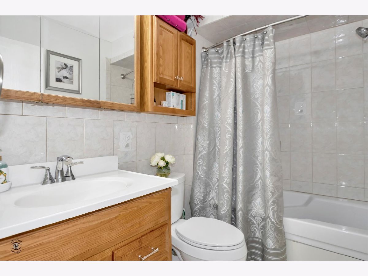
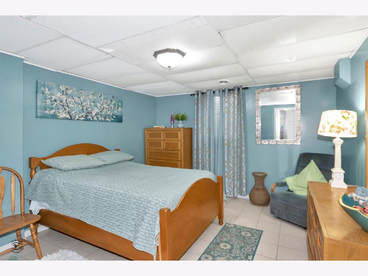
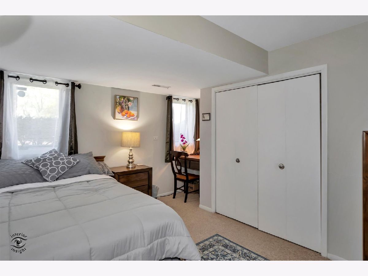
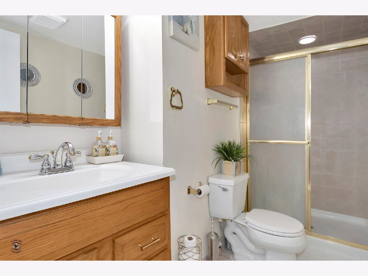
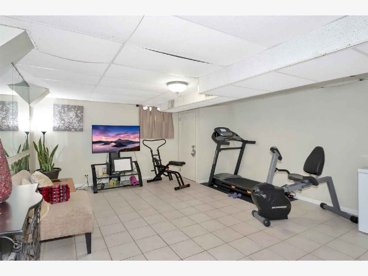
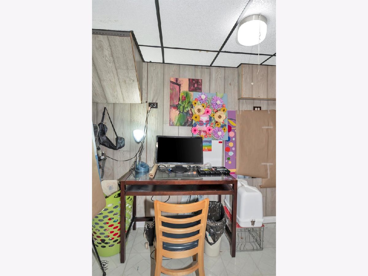
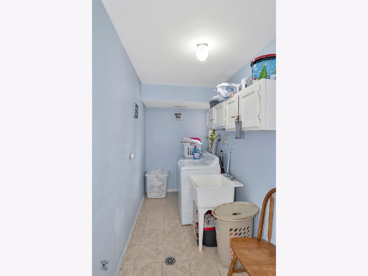
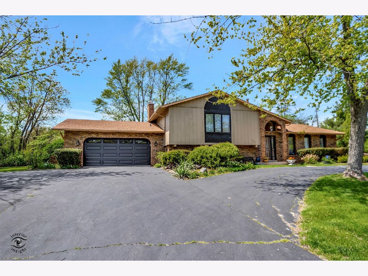
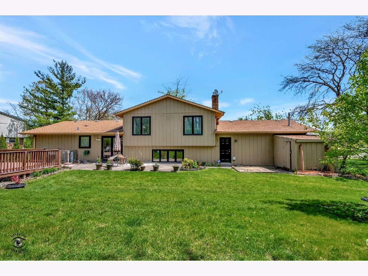
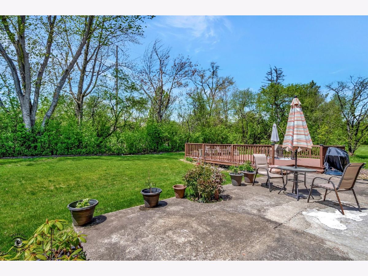
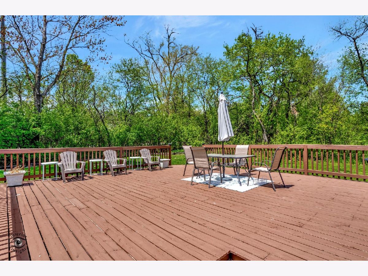
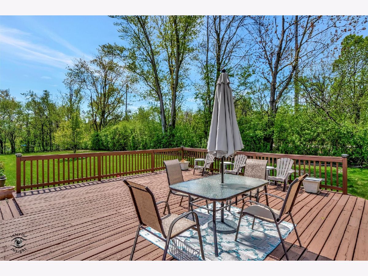
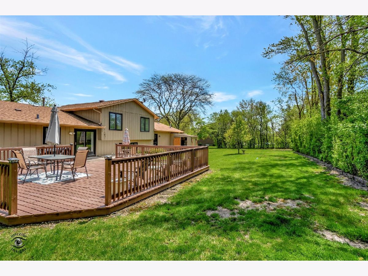
Room Specifics
Total Bedrooms: 5
Bedrooms Above Ground: 4
Bedrooms Below Ground: 1
Dimensions: —
Floor Type: —
Dimensions: —
Floor Type: —
Dimensions: —
Floor Type: —
Dimensions: —
Floor Type: —
Full Bathrooms: 3
Bathroom Amenities: Whirlpool,Separate Shower
Bathroom in Basement: 0
Rooms: —
Basement Description: Finished,Sub-Basement
Other Specifics
| 2 | |
| — | |
| Asphalt,Circular | |
| — | |
| — | |
| 141X172X156X181 | |
| — | |
| — | |
| — | |
| — | |
| Not in DB | |
| — | |
| — | |
| — | |
| — |
Tax History
| Year | Property Taxes |
|---|---|
| 2014 | $7,191 |
| 2023 | $6,287 |
Contact Agent
Nearby Similar Homes
Nearby Sold Comparables
Contact Agent
Listing Provided By
Keller Williams Preferred Rlty

