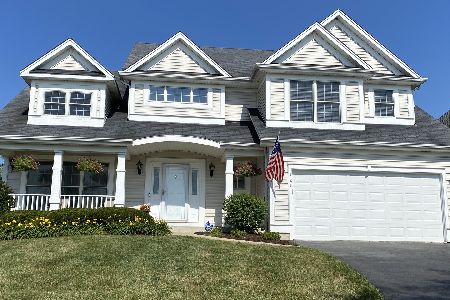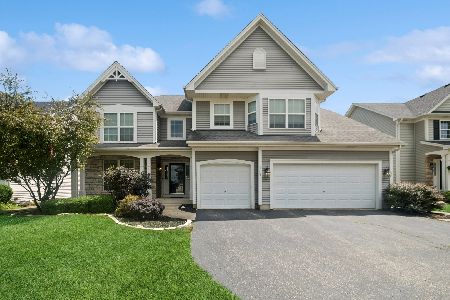121 Hearthstone Drive, Bartlett, Illinois 60103
$287,000
|
Sold
|
|
| Status: | Closed |
| Sqft: | 2,327 |
| Cost/Sqft: | $127 |
| Beds: | 4 |
| Baths: | 4 |
| Year Built: | 2002 |
| Property Taxes: | $8,122 |
| Days On Market: | 4884 |
| Lot Size: | 0,30 |
Description
PROUD OWNERS OFFER THIS SPOTLESS HOME! 2 STORY FOYER & LR. CUSTOM WINDOW TREATMENTS, LIGHTING, CARPET & FLOORING T/O. KIT. W/S.S. APPLS & CENTER ISLAND OPEN TO SPACIOUS SUNKEN FR. MBR W/TRAY CEILING, LUXURY MBR BTH W/GARDEN TUB, SHOWER & DOUBLE SINK. CLOSET ORGANIZERS STAY, 9 FT. CEILINGS, CAN LIGHTING IN FINISHED BSMT COMPLETE W/POWDER ROOM, WET BAR AND MOUNTED TV STAYS. MATURE LANDSCAPING! TURN KEY CONDITION!
Property Specifics
| Single Family | |
| — | |
| Traditional | |
| 2002 | |
| Full | |
| WESTON | |
| No | |
| 0.3 |
| Cook | |
| Bartlett Pointe | |
| 230 / Annual | |
| Other | |
| Public | |
| Public Sewer | |
| 08157058 | |
| 06313020370000 |
Nearby Schools
| NAME: | DISTRICT: | DISTANCE: | |
|---|---|---|---|
|
Grade School
Nature Ridge Elementary School |
46 | — | |
|
Middle School
Kenyon Woods Middle School |
46 | Not in DB | |
|
High School
South Elgin High School |
46 | Not in DB | |
Property History
| DATE: | EVENT: | PRICE: | SOURCE: |
|---|---|---|---|
| 30 Oct, 2012 | Sold | $287,000 | MRED MLS |
| 24 Sep, 2012 | Under contract | $294,900 | MRED MLS |
| 11 Sep, 2012 | Listed for sale | $294,900 | MRED MLS |
| 22 Sep, 2020 | Sold | $345,000 | MRED MLS |
| 17 Aug, 2020 | Under contract | $345,000 | MRED MLS |
| 17 Aug, 2020 | Listed for sale | $345,000 | MRED MLS |
Room Specifics
Total Bedrooms: 4
Bedrooms Above Ground: 4
Bedrooms Below Ground: 0
Dimensions: —
Floor Type: Carpet
Dimensions: —
Floor Type: Carpet
Dimensions: —
Floor Type: Carpet
Full Bathrooms: 4
Bathroom Amenities: Separate Shower,Double Sink,Garden Tub
Bathroom in Basement: 1
Rooms: Eating Area,Recreation Room,Other Room
Basement Description: Finished
Other Specifics
| 2 | |
| Concrete Perimeter | |
| Asphalt | |
| Brick Paver Patio, Storms/Screens | |
| Common Grounds | |
| 9X42X19X166X25X101X172 | |
| Unfinished | |
| Full | |
| Vaulted/Cathedral Ceilings, Skylight(s), Bar-Wet | |
| Range, Microwave, Dishwasher, Refrigerator, Washer, Dryer, Disposal | |
| Not in DB | |
| Sidewalks, Street Lights, Street Paved | |
| — | |
| — | |
| — |
Tax History
| Year | Property Taxes |
|---|---|
| 2012 | $8,122 |
| 2020 | $9,393 |
Contact Agent
Nearby Similar Homes
Nearby Sold Comparables
Contact Agent
Listing Provided By
RE/MAX Central Inc.







