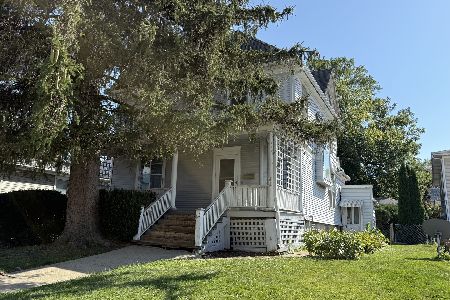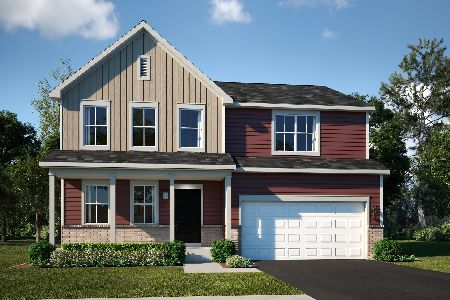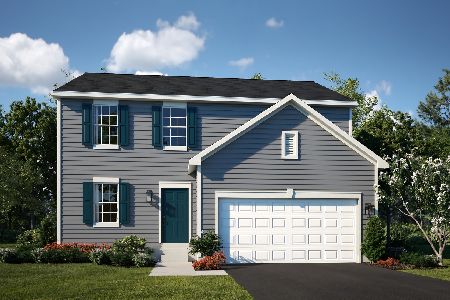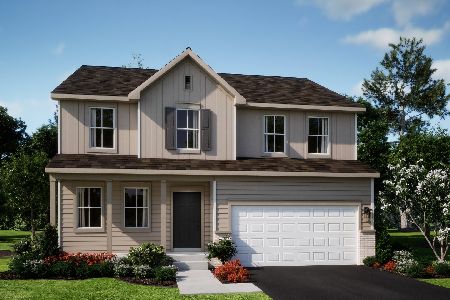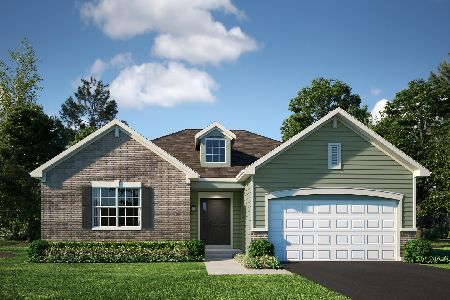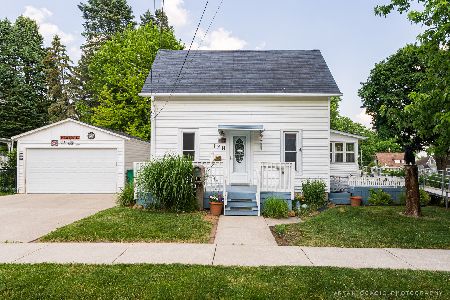121 Home Street, Sycamore, Illinois 60178
$221,000
|
Sold
|
|
| Status: | Closed |
| Sqft: | 1,545 |
| Cost/Sqft: | $142 |
| Beds: | 2 |
| Baths: | 2 |
| Year Built: | 1941 |
| Property Taxes: | $4,592 |
| Days On Market: | 1623 |
| Lot Size: | 0,28 |
Description
PRISTINE ALL-BRICK 1,545 SQ. FT. CAPE COD HOME SHOWCASES A CLASSY DECOR WITH ATTENTION TO DETAIL! This setting boasts 160' deep lot with alley access and an inviting covered porch with wood wainscoting on ceiling... a favorite gathering space! Winding walkway leads you to the front entry featuring enchanting lantern-style lighting and 15-panel solid wood door... welcome to 121 Home St.! The inviting foyer area presents guest closet and elegant open staircase with white balusters and painted black returns on stairs. Living Room hosts crown molding, tile surround wood burning fireplace with white dentil detailed mantle, cozy bay window setting and a full view atrium door that opens onto the outdoor covered 14'x10' patio. Dining Room displays eye-catching wood beams. Gleaming hardwood flooring, fresh wall color, white window sheers/curtains and candle-like lighting fixtures add ambiance and charm to the heart of this stunning home! Kitchen features solid white countertops, attached white cookbook cupboard, free standing island, open wood display shelf, abundant recessed lighting and ornamental millwork embracing window and vented range hood. 1st level powder room provides mirrored medicine cabinet, pedestal sink and stylish wall sconces. Beautiful staircase leads to the upper level with antique lighting. Primary Suite showcases 3 closets; 1 is cedar-lined & another is a walk-in! Charming dormer window nook, built-in dresser drawers, ceiling-light fan. A quaint glass door opens onto a flat roof... imagine a future roof top setting while enjoying sunrises and sunsets from your Master Suite! 23'x12' bedroom also presents a dormer window nook with built-in dresser drawers and antique light fixture. Linen closet, laundry chute, full bath with antique vanity white top, mirrored oval medicine cabinet, pretty chrome faucet, arched tub/shower opening, wainscoting ceiling and candle-like lighting... a spa-like retreat! The structural integrity of this property consists of steel beam and concrete foundation while also being equipped with copper plumbing, Rheem energy efficient furnace, central air system, 100-amp electric service, double utility sink, washer/dryer hook up, security system and newly painted basement. The 24'x22' 2-car garage provides a workbench, overhead lighting with 3-car wide driveway for additional parking. Recent improvements are new water heater and softener in 2021, some newly painted interior areas and basement walls 2021, new motor in furnace 2020, new gutters installed on home, porch and garage 2020, new blown-in insulation in attic 2019, newer architectural-style shingles and flat roofing installed on this home 2018, newer storm windows and screens in 2018. Only 1 block from historical Main St., you'll enjoy our annual Pumpkin Fest parade route! This ideal location is just a quick walk to downtown Sycamore, the library, restaurants, bars, outdoor dining, parks, farmer's market, walking paths and more. "LOVE your HOME and where you LIVE!"
Property Specifics
| Single Family | |
| — | |
| — | |
| 1941 | |
| — | |
| — | |
| No | |
| 0.28 |
| — | |
| — | |
| 0 / Not Applicable | |
| — | |
| — | |
| — | |
| 11201072 | |
| 0632412008 |
Nearby Schools
| NAME: | DISTRICT: | DISTANCE: | |
|---|---|---|---|
|
Middle School
Sycamore Middle School |
427 | Not in DB | |
|
High School
Sycamore High School |
427 | Not in DB | |
Property History
| DATE: | EVENT: | PRICE: | SOURCE: |
|---|---|---|---|
| 14 Aug, 2008 | Sold | $157,000 | MRED MLS |
| 28 Jul, 2008 | Under contract | $174,900 | MRED MLS |
| 17 Jun, 2008 | Listed for sale | $174,900 | MRED MLS |
| 24 Apr, 2019 | Sold | $182,500 | MRED MLS |
| 16 Oct, 2018 | Under contract | $189,900 | MRED MLS |
| — | Last price change | $194,900 | MRED MLS |
| 22 Aug, 2018 | Listed for sale | $204,900 | MRED MLS |
| 12 Oct, 2021 | Sold | $221,000 | MRED MLS |
| 27 Aug, 2021 | Under contract | $220,000 | MRED MLS |
| 26 Aug, 2021 | Listed for sale | $220,000 | MRED MLS |
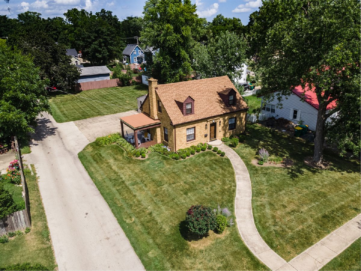
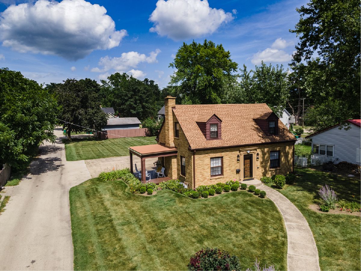
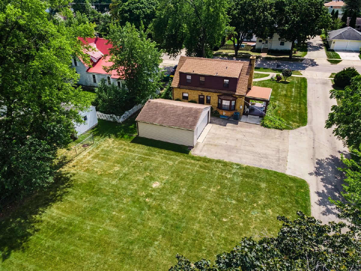
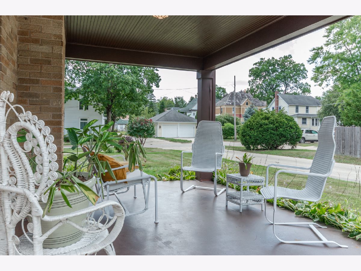
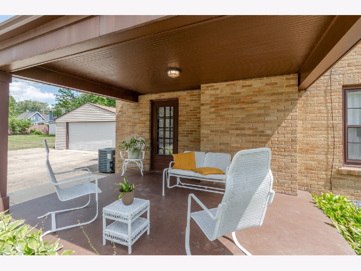
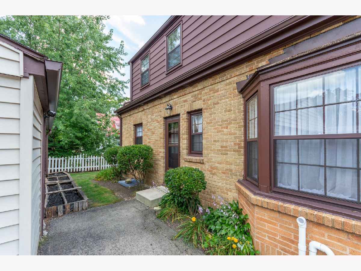
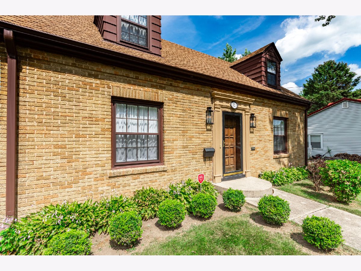
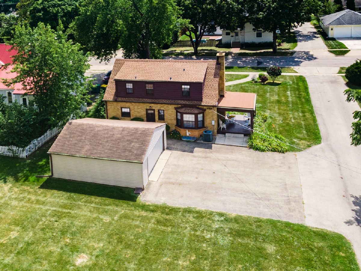
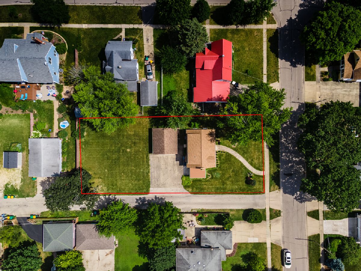
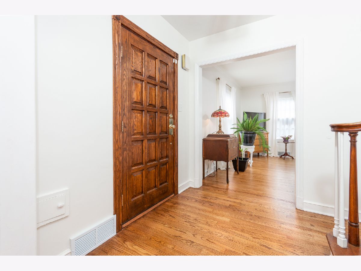
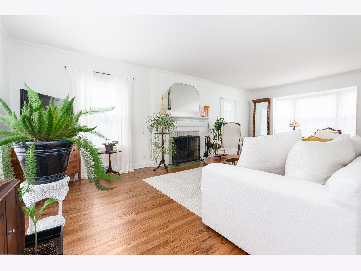
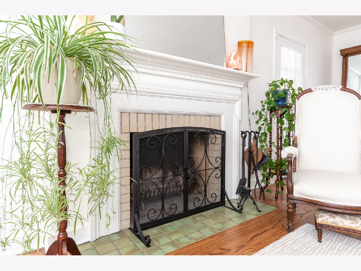
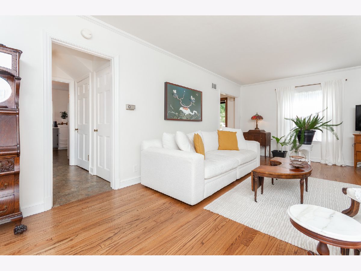
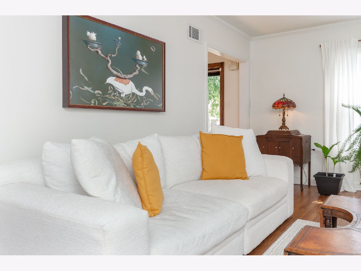
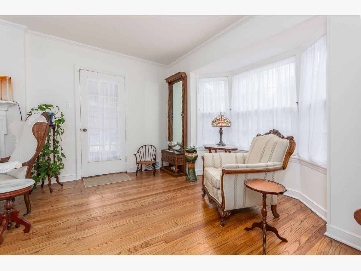
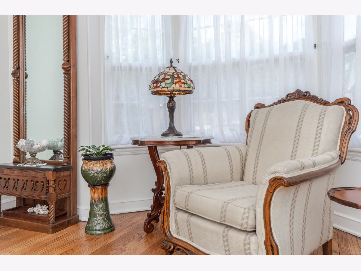
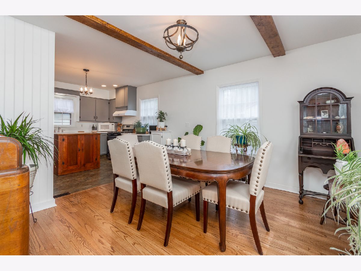
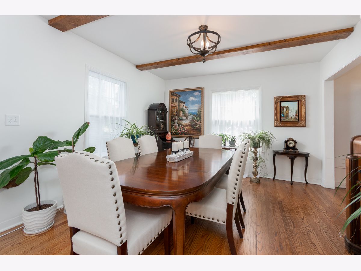
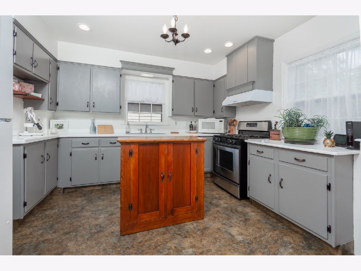
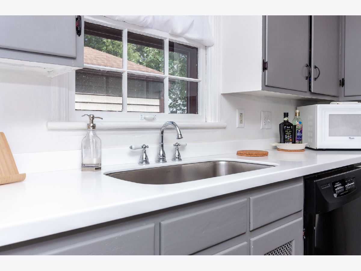
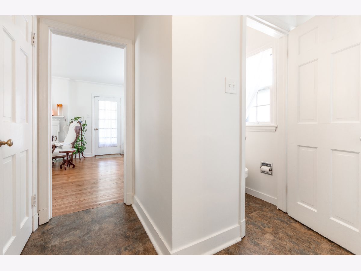
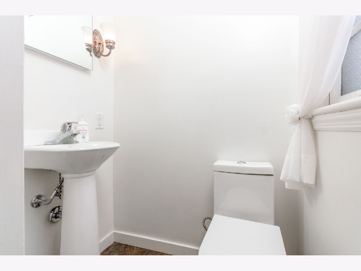
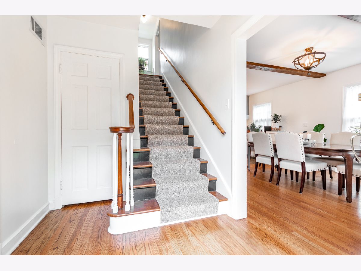
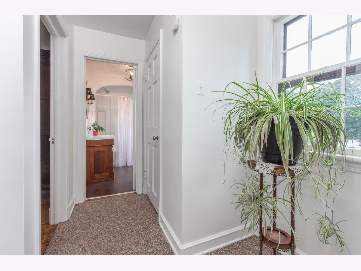
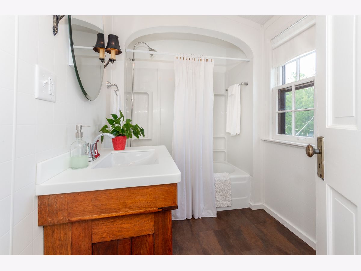
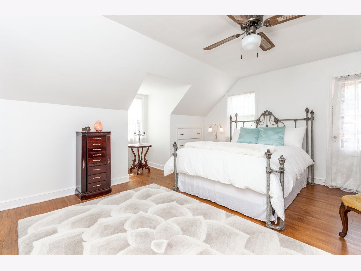
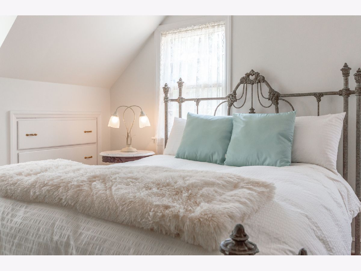
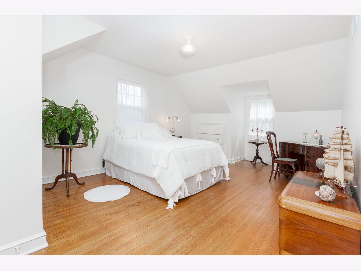
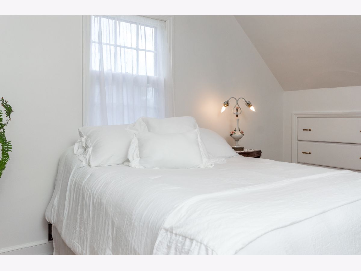
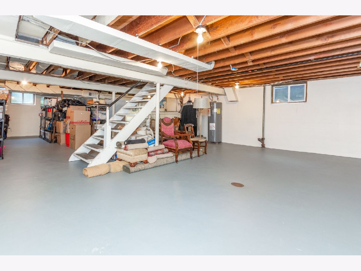
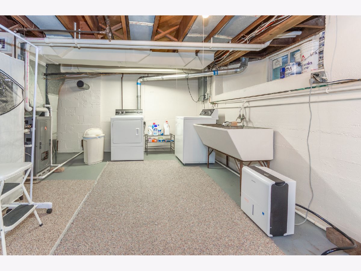
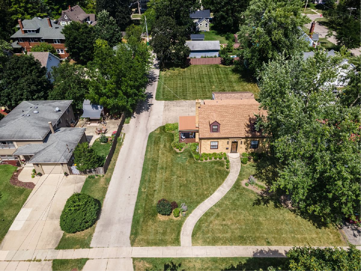
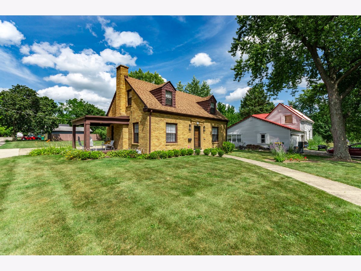
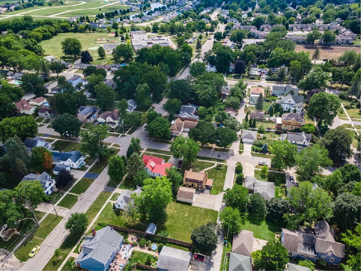
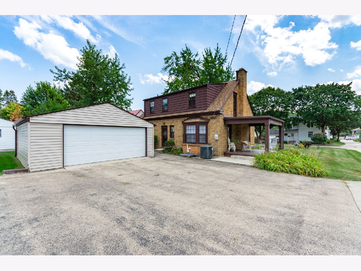
Room Specifics
Total Bedrooms: 2
Bedrooms Above Ground: 2
Bedrooms Below Ground: 0
Dimensions: —
Floor Type: —
Full Bathrooms: 2
Bathroom Amenities: —
Bathroom in Basement: 0
Rooms: —
Basement Description: Unfinished
Other Specifics
| 2 | |
| — | |
| Asphalt,Off Alley | |
| — | |
| — | |
| 75.35X160.22X75.72X160.22 | |
| Unfinished | |
| — | |
| — | |
| — | |
| Not in DB | |
| — | |
| — | |
| — | |
| — |
Tax History
| Year | Property Taxes |
|---|---|
| 2008 | $4,383 |
| 2019 | $4,917 |
| 2021 | $4,592 |
Contact Agent
Nearby Similar Homes
Nearby Sold Comparables
Contact Agent
Listing Provided By
Coldwell Banker Real Estate Group


