121 Homewood Avenue, Libertyville, Illinois 60048
$459,000
|
Sold
|
|
| Status: | Closed |
| Sqft: | 1,260 |
| Cost/Sqft: | $364 |
| Beds: | 3 |
| Baths: | 3 |
| Year Built: | 1950 |
| Property Taxes: | $10,180 |
| Days On Market: | 1862 |
| Lot Size: | 0,00 |
Description
Welcome to Libertyville's charming and historic Heritage Neighborhood! This turn-key Cape Cod is located in the HEART of Libertyville's vibrant downtown, within walking distance to restaurants, shops, the library, train and all the events that take place in Cook Park. Situated on a large in-town lot, this home will not disappoint. The gourmet kitchen features creamy custom cabinetry with inlayed doors, soapstone counters and high end appliances. Every nook and cranny was thoughtfully designed by an architect to assure the best use of space. Hardwood floors run throughout the home. The large family room features a wood burning fireplace and patio doors lead to the NEW DECK overlooking the big yard! Upstairs you'll find 3 large bedrooms with custom closets and a fabulous full bathroom with an oversized tub nestled directly in the oversized shower - another well thought- out architectural detail! You'll even find a cute little hide-a-way club house located in one of the big bedrooms. In the finished lower level you'll find 2nd full bathroom complete with heated floors, a large walk in shower, jetted tub and double vanity. The finished rec room is perfect for a home office, play room or exercise space. Loads of built-in closets make it great for storage. The laundry room was recently updated as well. Not only is this home charming it is also full of new features including: NEW ROOF AND GUTTERS, NEW SIDING (coming soon), NEW WATER HEATERS, NEW FURNANCE, NEW BRICK FRONT PORCH, NEW DECK, NEW LANDSCAPING and so much more. Buy this one with confidence and enjoy living in-town. This neighborhood is very social and features the popular Friday night turquoise table parties in the summer, progressive dinner in the winter and a fun block party, too. Nothing to do but move-in. **new siding and garage door have been ordered and will be installed when the weather allows. It will remain a white home, the buyer can pick out the color of the shutters**
Property Specifics
| Single Family | |
| — | |
| — | |
| 1950 | |
| Full | |
| — | |
| No | |
| — |
| Lake | |
| — | |
| — / Not Applicable | |
| None | |
| Lake Michigan | |
| Public Sewer | |
| 10952618 | |
| 11163120160000 |
Nearby Schools
| NAME: | DISTRICT: | DISTANCE: | |
|---|---|---|---|
|
Grade School
Butterfield School |
70 | — | |
|
Middle School
Highland Middle School |
70 | Not in DB | |
|
High School
Libertyville High School |
128 | Not in DB | |
Property History
| DATE: | EVENT: | PRICE: | SOURCE: |
|---|---|---|---|
| 25 Nov, 2015 | Sold | $360,000 | MRED MLS |
| 20 Oct, 2015 | Under contract | $425,000 | MRED MLS |
| — | Last price change | $475,000 | MRED MLS |
| 2 Sep, 2015 | Listed for sale | $499,000 | MRED MLS |
| 26 Mar, 2021 | Sold | $459,000 | MRED MLS |
| 22 Jan, 2021 | Under contract | $459,000 | MRED MLS |
| 20 Jan, 2021 | Listed for sale | $459,000 | MRED MLS |
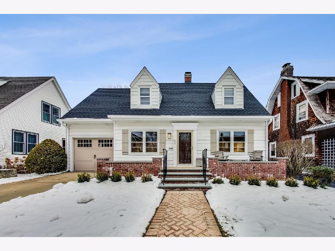
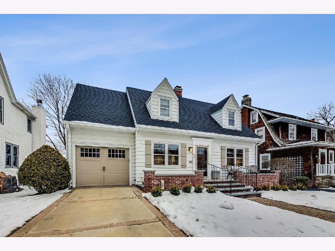
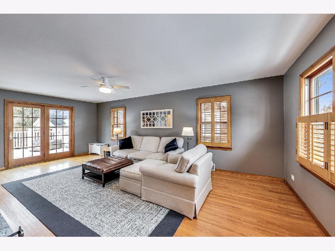
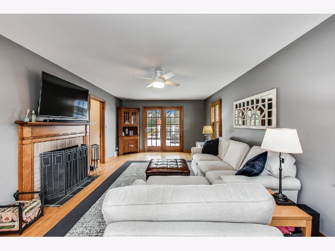
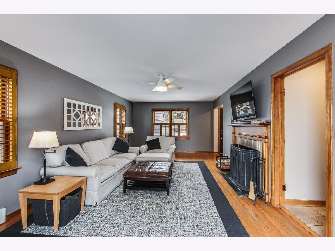
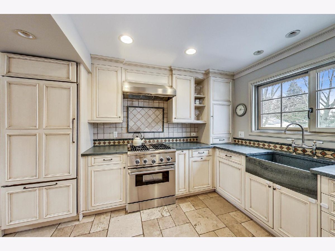
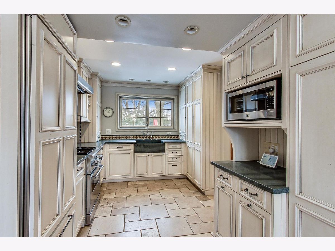
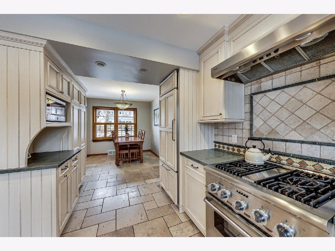
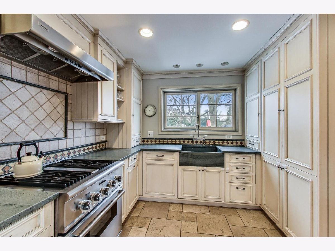
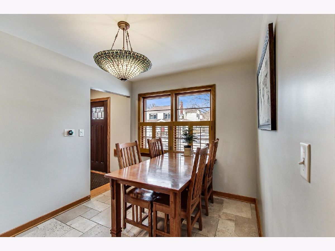
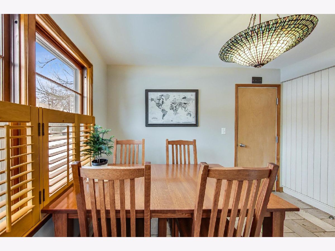
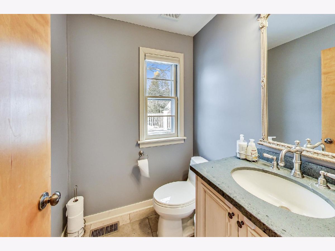
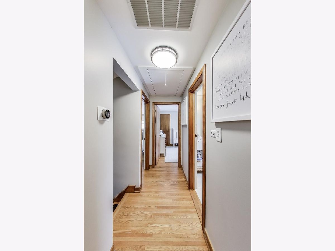
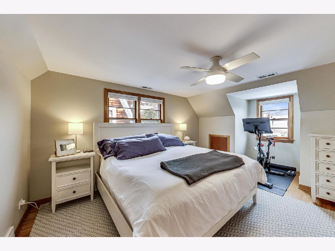
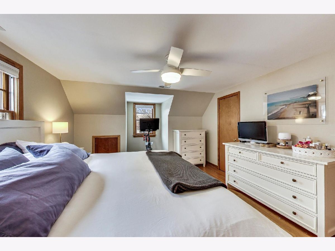
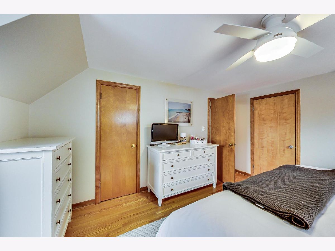
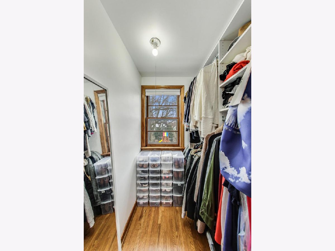
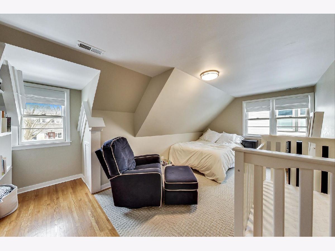
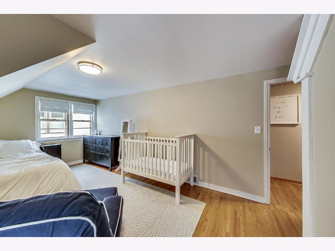
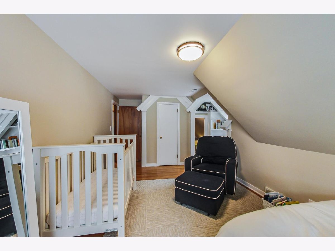
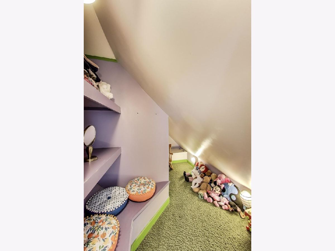
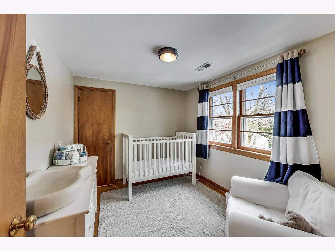
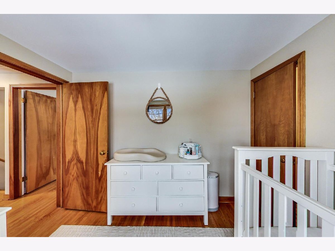
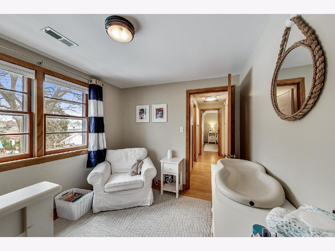
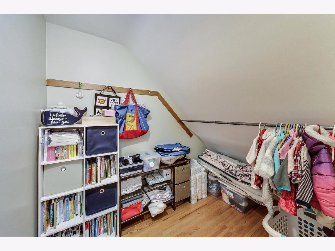
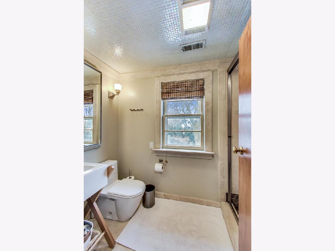
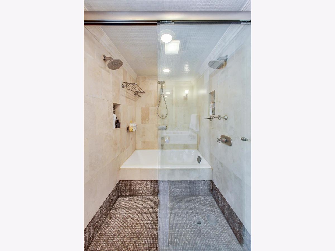
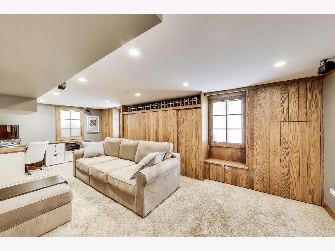
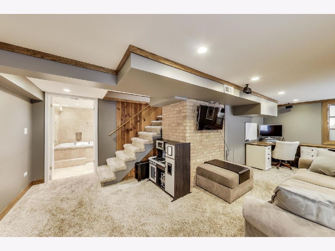
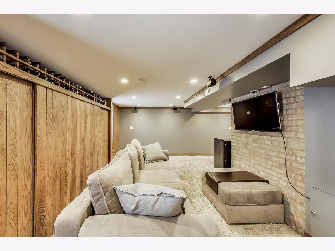
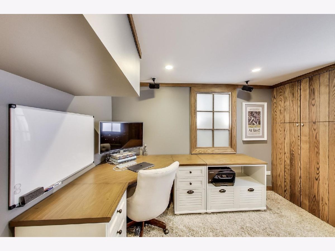
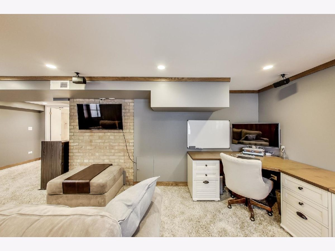
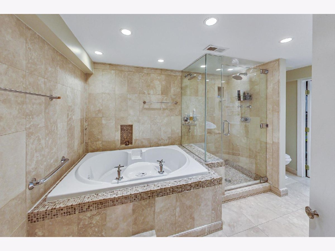
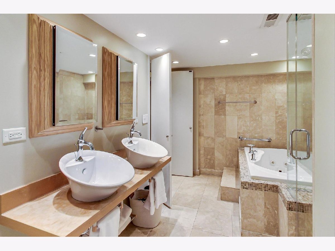
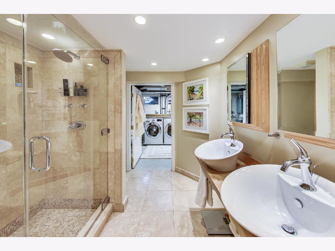
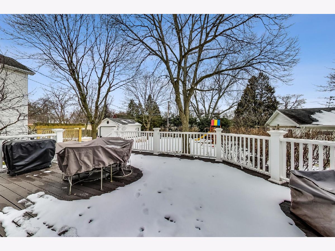
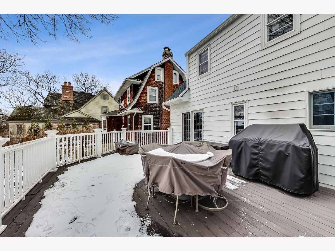
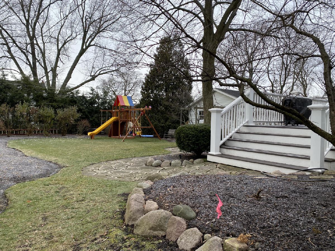
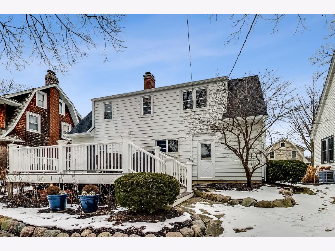
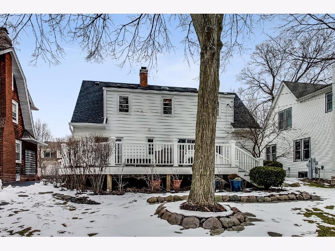
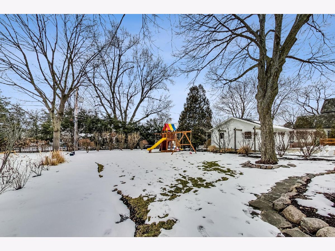
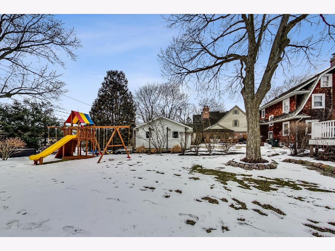
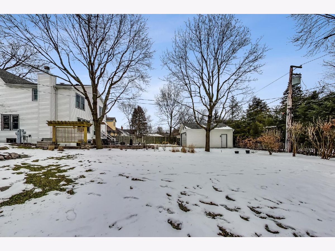
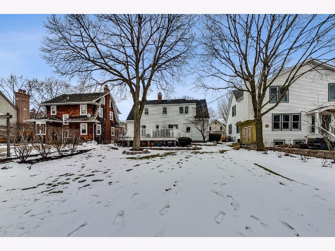
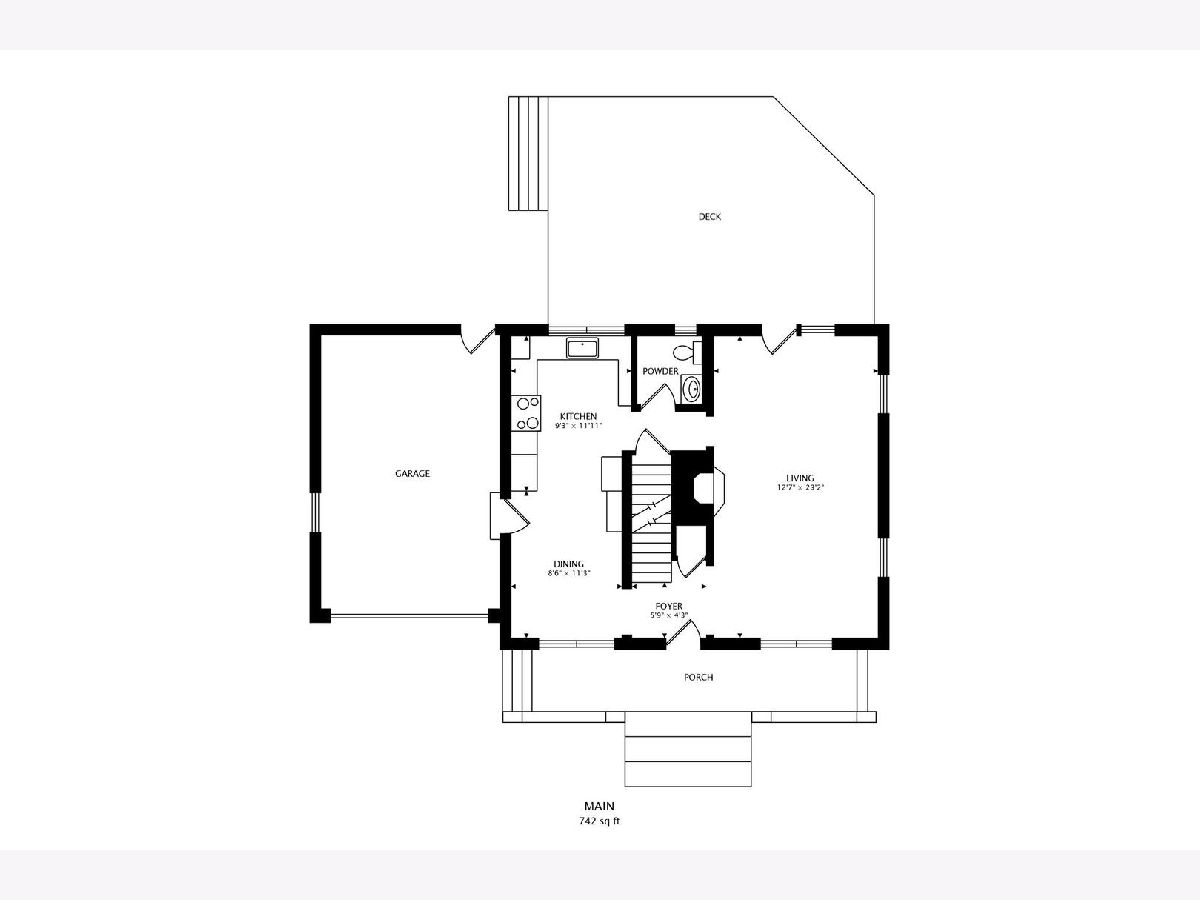
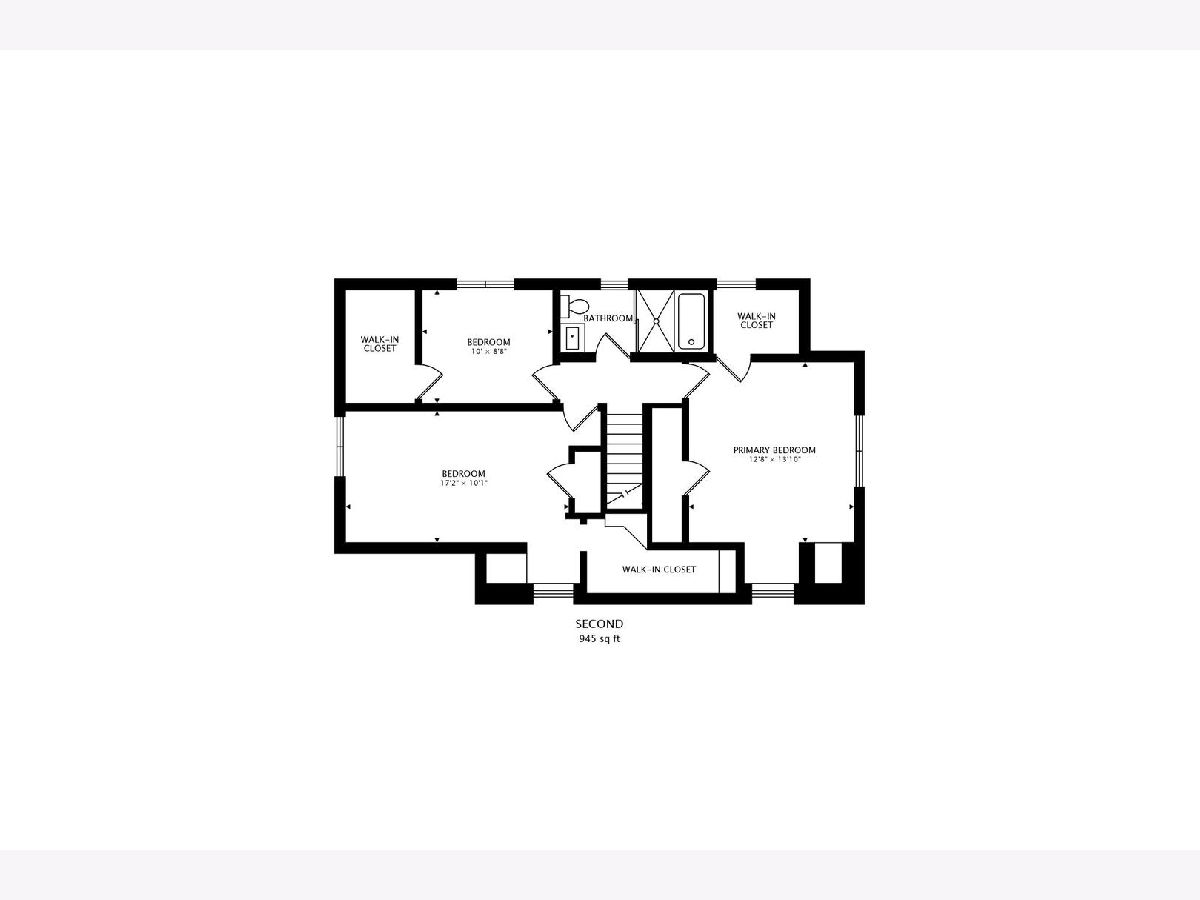
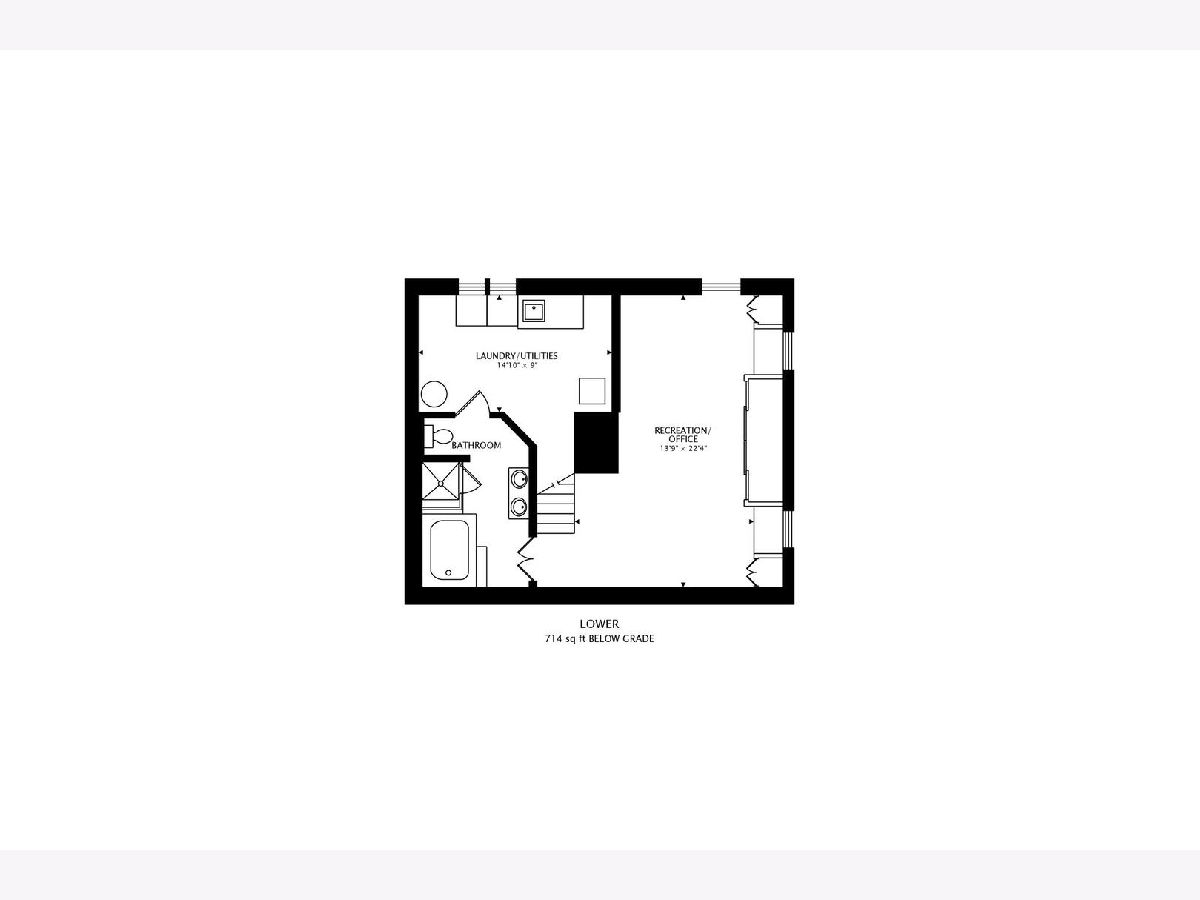
Room Specifics
Total Bedrooms: 3
Bedrooms Above Ground: 3
Bedrooms Below Ground: 0
Dimensions: —
Floor Type: —
Dimensions: —
Floor Type: —
Full Bathrooms: 3
Bathroom Amenities: Whirlpool,Separate Shower,Double Sink
Bathroom in Basement: 1
Rooms: Eating Area,Recreation Room
Basement Description: Finished
Other Specifics
| 1 | |
| — | |
| Concrete | |
| Deck, Porch | |
| — | |
| 50X140 | |
| — | |
| None | |
| — | |
| — | |
| Not in DB | |
| — | |
| — | |
| — | |
| Wood Burning |
Tax History
| Year | Property Taxes |
|---|---|
| 2015 | $9,168 |
| 2021 | $10,180 |
Contact Agent
Nearby Similar Homes
Nearby Sold Comparables
Contact Agent
Listing Provided By
@properties











