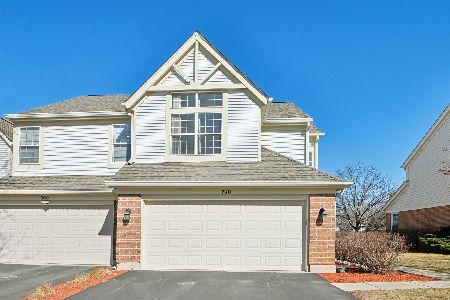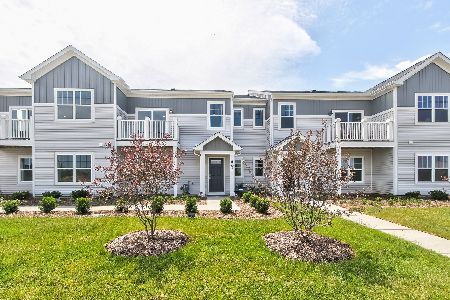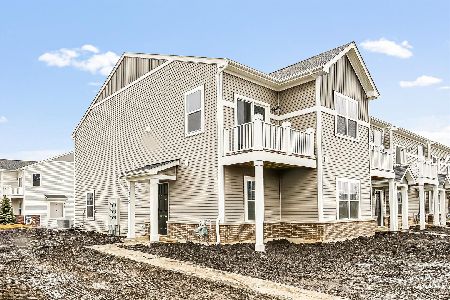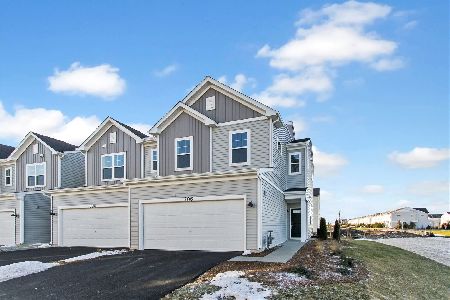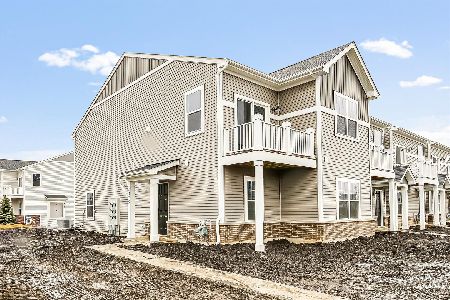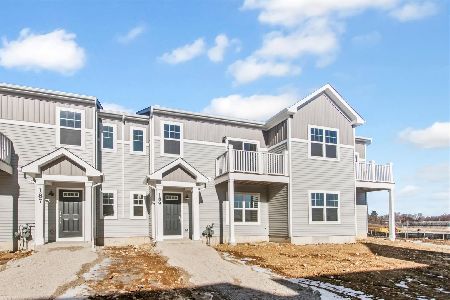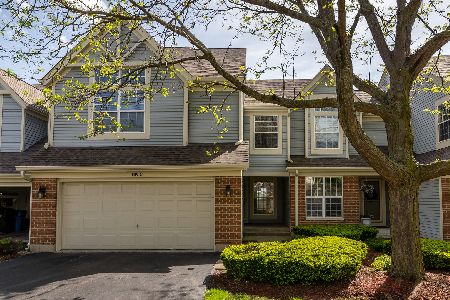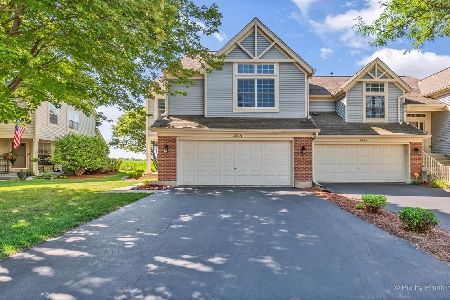121 Ione Drive, South Elgin, Illinois 60177
$234,400
|
Sold
|
|
| Status: | Closed |
| Sqft: | 0 |
| Cost/Sqft: | — |
| Beds: | 3 |
| Baths: | 3 |
| Year Built: | 1995 |
| Property Taxes: | $4,972 |
| Days On Market: | 6985 |
| Lot Size: | 0,00 |
Description
This is the largest model in Fox Hollow. It boasts 3 bedrooms, 2 1/2 baths, loft, vaulted ceilings, first floor den/office. Only 3 units in this building. Ours is an end unit with exposure from 3 sides. New carpet. Freshly painted. Tile entry, kitchen, dining room. Oversized whirlpool plus separate shower. Double vanity. Fireplace, 2 story LR. Full basementw/storage. No home sale cont. please.Beautiful home!
Property Specifics
| Condos/Townhomes | |
| — | |
| — | |
| 1995 | |
| — | |
| — | |
| No | |
| — |
| Kane | |
| Fox Hollow | |
| 136 / — | |
| — | |
| — | |
| — | |
| 06380614 | |
| 0634153048 |
Nearby Schools
| NAME: | DISTRICT: | DISTANCE: | |
|---|---|---|---|
|
Grade School
Fox Meadow |
46 | — | |
|
Middle School
Kenyon Woods |
46 | Not in DB | |
|
High School
South Elgin |
46 | Not in DB | |
Property History
| DATE: | EVENT: | PRICE: | SOURCE: |
|---|---|---|---|
| 22 Mar, 2007 | Sold | $234,400 | MRED MLS |
| 22 Feb, 2007 | Under contract | $239,900 | MRED MLS |
| 14 Jan, 2007 | Listed for sale | $239,900 | MRED MLS |
Room Specifics
Total Bedrooms: 3
Bedrooms Above Ground: 3
Bedrooms Below Ground: 0
Dimensions: —
Floor Type: —
Dimensions: —
Floor Type: —
Full Bathrooms: 3
Bathroom Amenities: Whirlpool,Separate Shower,Double Sink
Bathroom in Basement: 0
Rooms: —
Basement Description: Unfinished
Other Specifics
| 2 | |
| — | |
| — | |
| — | |
| — | |
| COMMON | |
| — | |
| — | |
| — | |
| — | |
| Not in DB | |
| — | |
| — | |
| — | |
| — |
Tax History
| Year | Property Taxes |
|---|---|
| 2007 | $4,972 |
Contact Agent
Nearby Similar Homes
Nearby Sold Comparables
Contact Agent
Listing Provided By
RE/MAX Horizon

