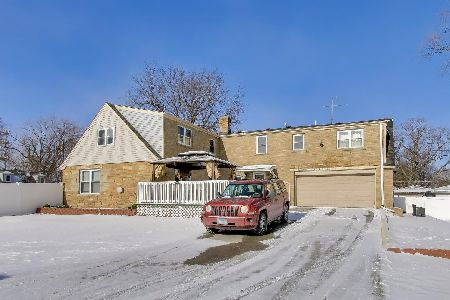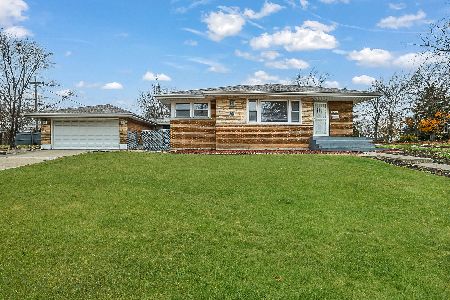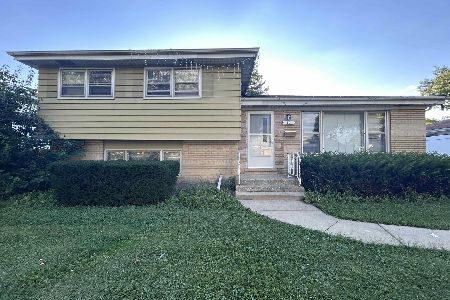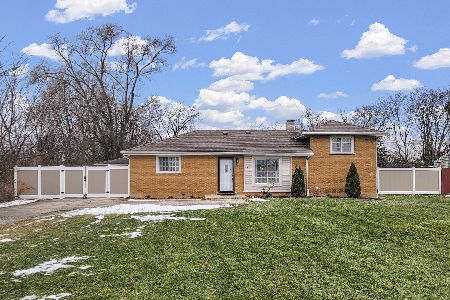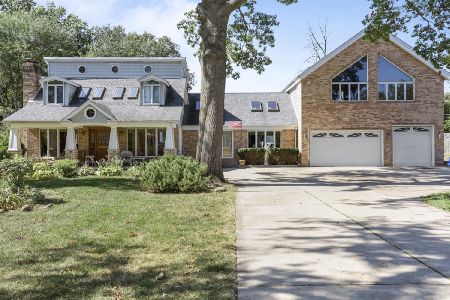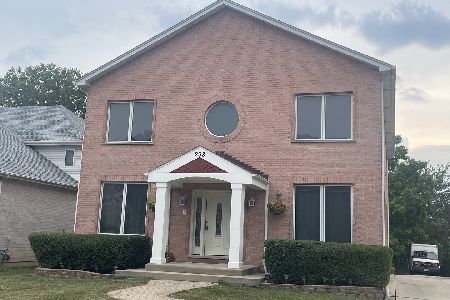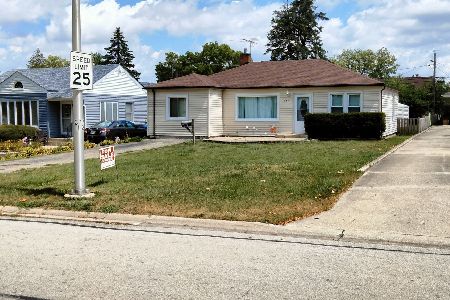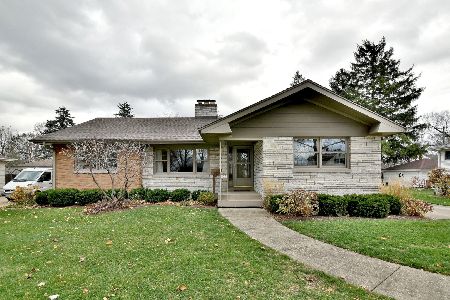121 Iowa Avenue, Addison, Illinois 60101
$385,000
|
Sold
|
|
| Status: | Closed |
| Sqft: | 1,434 |
| Cost/Sqft: | $262 |
| Beds: | 3 |
| Baths: | 3 |
| Year Built: | 1959 |
| Property Taxes: | $6,868 |
| Days On Market: | 674 |
| Lot Size: | 0,22 |
Description
Welcome to this charming brick ranch nestled in the heart of Addison! Boasting picturesque curb appeal, this home is a perfect blend of comfort and style, with the added convenience of one-level living! As you step inside you'll be greeted by the warmth of hardwood floors that flow seamlessly throughout most of the main level. The kitchen is a chefs delight featuring modern stainless appliances, rich wood cabinets and granite countertops. There's plenty of counterspace, plus an area for breakfast table that overlooks the backyard. Also adjacent is the dining area, perfect for enjoying home-cooked meals with loved ones! This home offers three generously sized bedrooms on the main level with nice sized hall bath with tub. Primary bedroom has its own bath with walk-in tiled shower. Fabulous finished basement has even more finished living space with huge recreation room, separate office/bonus room, 3rd updated bathroom with tiled shower, and separate laundry room. Most of the basement has newer vinyl plank flooring as well! Outside the nice-sized backyard is a haven for activities from gardening to hosting summer barbeques! Conveniently located near shopping centers and major roads this home offers easy access to everyday amenities while maintaining a peaceful residential setting. Don't miss this opportunity to make this your next Home Sweet Home! Home is being sold "As-Is."
Property Specifics
| Single Family | |
| — | |
| — | |
| 1959 | |
| — | |
| — | |
| No | |
| 0.22 |
| — | |
| — | |
| 0 / Not Applicable | |
| — | |
| — | |
| — | |
| 12011394 | |
| 0328219002 |
Nearby Schools
| NAME: | DISTRICT: | DISTANCE: | |
|---|---|---|---|
|
Grade School
Fullerton Elementary School |
4 | — | |
|
Middle School
Indian Trail Junior High School |
4 | Not in DB | |
|
High School
Addison Trail High School |
88 | Not in DB | |
Property History
| DATE: | EVENT: | PRICE: | SOURCE: |
|---|---|---|---|
| 8 May, 2013 | Sold | $231,500 | MRED MLS |
| 3 Mar, 2013 | Under contract | $249,000 | MRED MLS |
| 27 Feb, 2013 | Listed for sale | $249,000 | MRED MLS |
| 15 May, 2024 | Sold | $385,000 | MRED MLS |
| 6 Apr, 2024 | Under contract | $375,000 | MRED MLS |
| 26 Mar, 2024 | Listed for sale | $375,000 | MRED MLS |
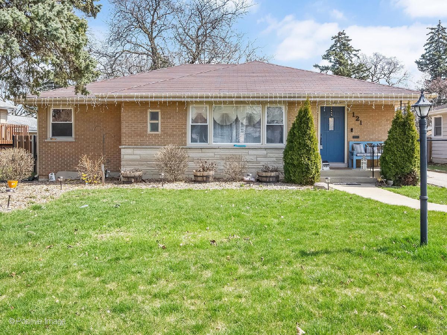
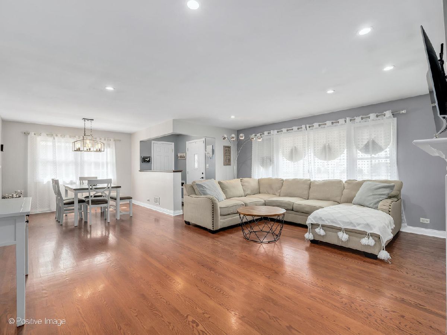
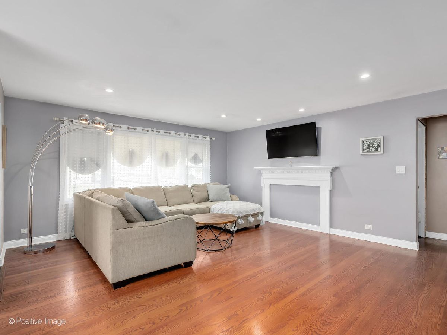
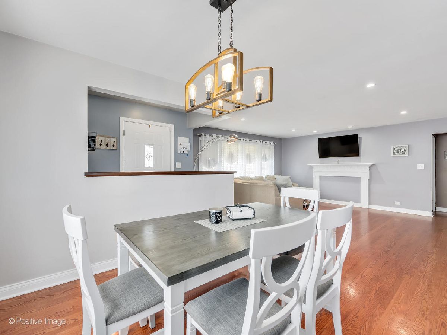
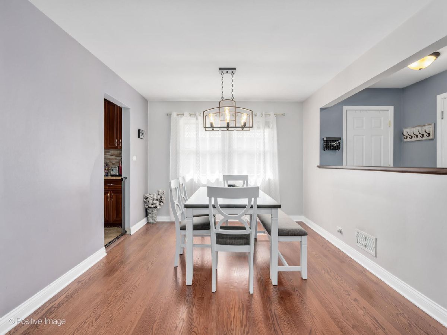
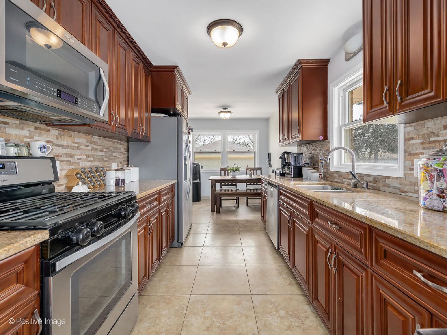
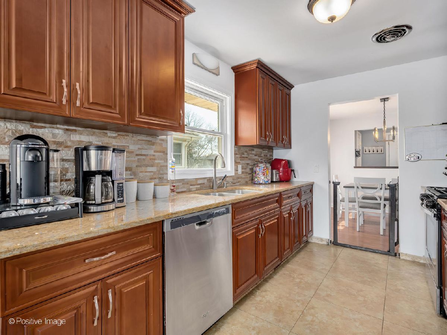
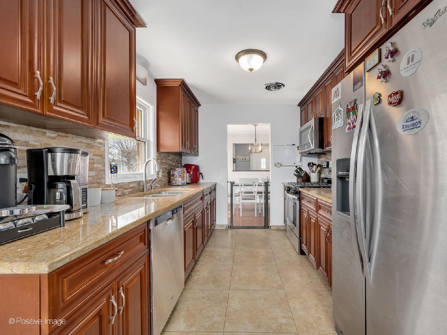
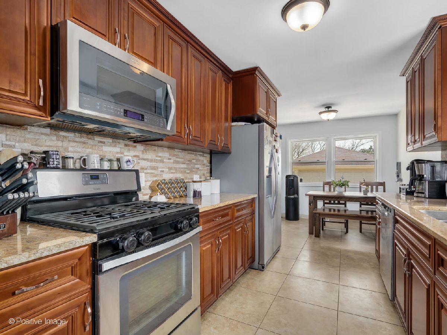
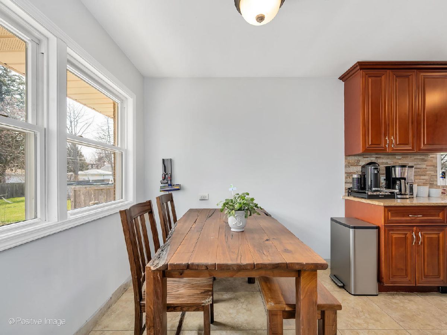
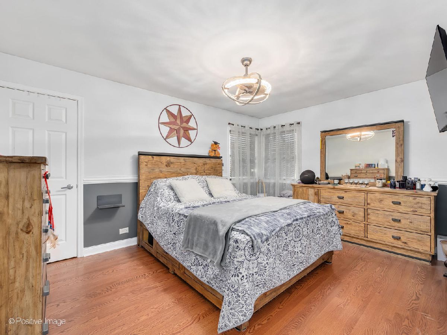
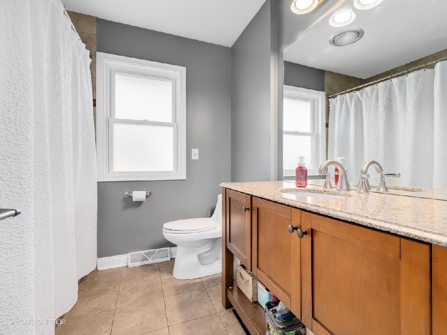
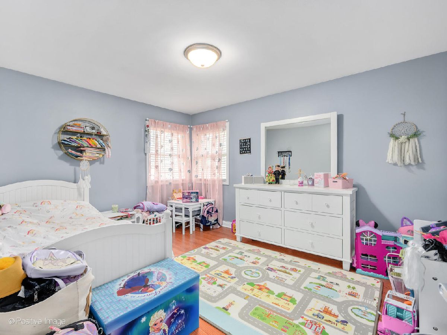
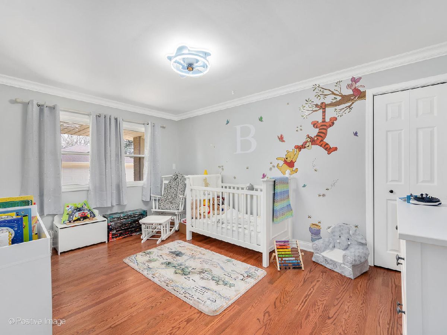
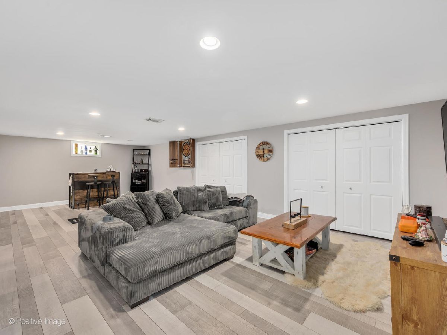
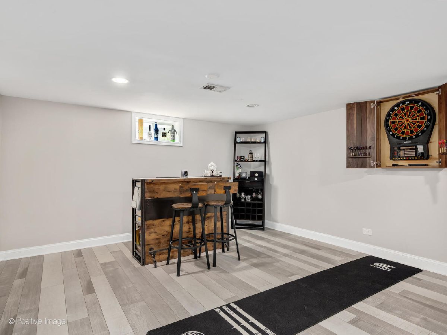
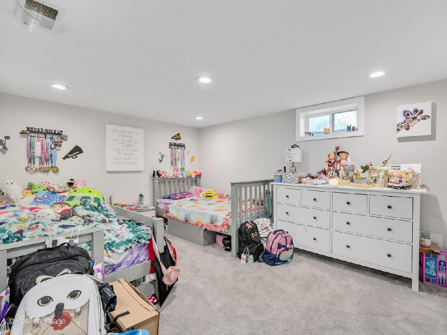
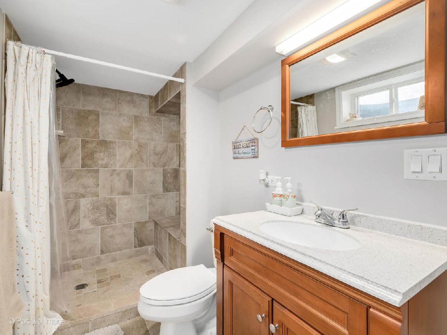
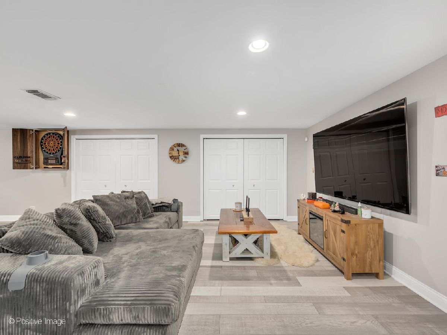
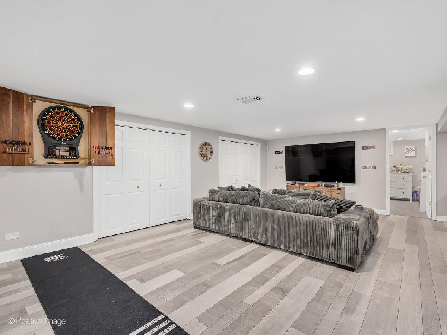
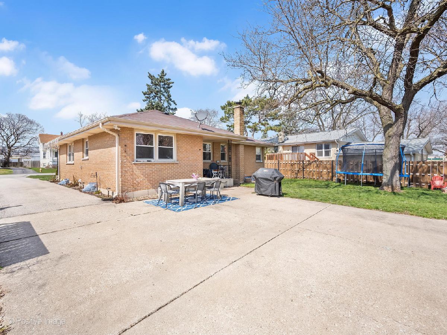
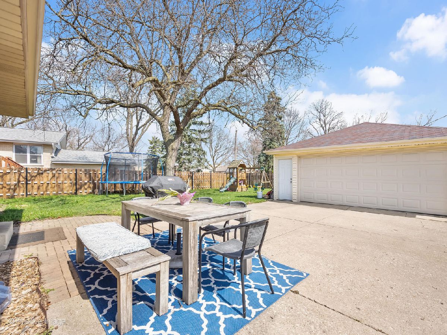
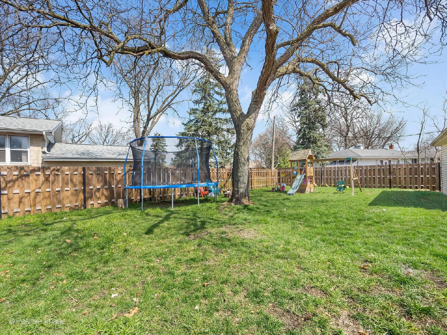
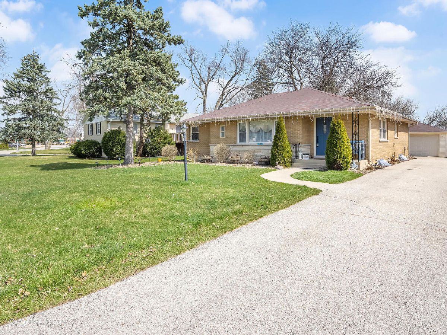
Room Specifics
Total Bedrooms: 4
Bedrooms Above Ground: 3
Bedrooms Below Ground: 1
Dimensions: —
Floor Type: —
Dimensions: —
Floor Type: —
Dimensions: —
Floor Type: —
Full Bathrooms: 3
Bathroom Amenities: Separate Shower
Bathroom in Basement: 1
Rooms: —
Basement Description: Finished
Other Specifics
| 2 | |
| — | |
| — | |
| — | |
| — | |
| 65X140 | |
| — | |
| — | |
| — | |
| — | |
| Not in DB | |
| — | |
| — | |
| — | |
| — |
Tax History
| Year | Property Taxes |
|---|---|
| 2013 | $4,326 |
| 2024 | $6,868 |
Contact Agent
Nearby Similar Homes
Contact Agent
Listing Provided By
Berkshire Hathaway HomeServices Chicago

