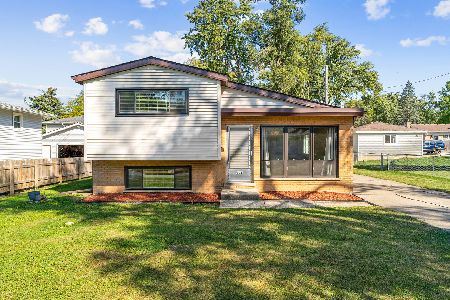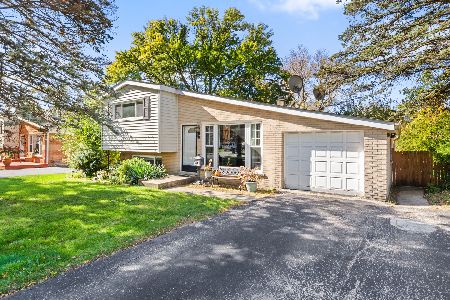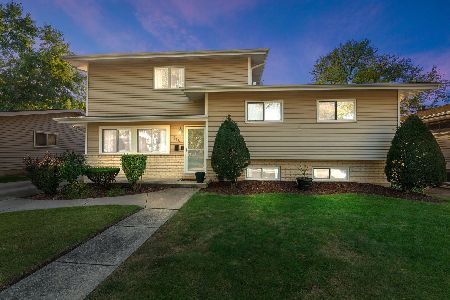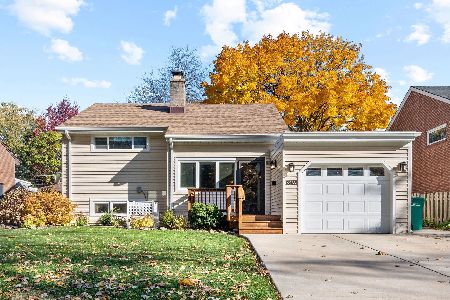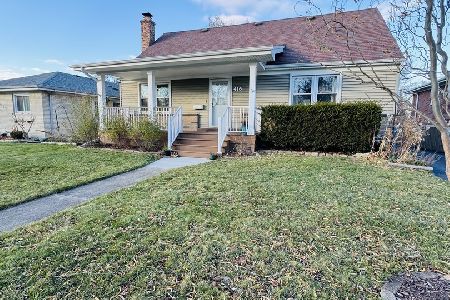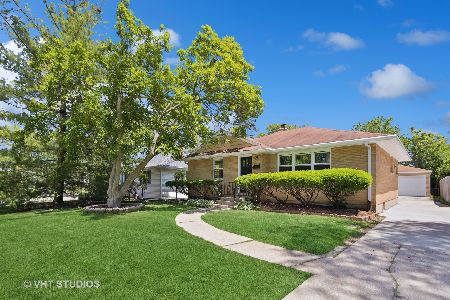121 Lewis Avenue, Lombard, Illinois 60148
$347,000
|
Sold
|
|
| Status: | Closed |
| Sqft: | 1,998 |
| Cost/Sqft: | $173 |
| Beds: | 3 |
| Baths: | 2 |
| Year Built: | 1950 |
| Property Taxes: | $7,573 |
| Days On Market: | 1607 |
| Lot Size: | 0,24 |
Description
Updated spacious ranch on an oversized lot on a quiet street right between the Great Western Trail and the Illinois Prairie Path. The house features 3 bedrooms, an office that can be used as a fourth bedroom, 2 full bathrooms, a huge family room with a sliding door leading to a large deck, a dining room combined with living room, and attached 1.5 car garage. Large master bedroom with a 9x6 walk-in closet and a full bathroom with a double sink. Beautiful kitchen with stainless steel appliances, new countertops and glass tile backsplash. Recent updates include: new roof, cedar fence and doors in 2021, new concrete driveway in 2019, new vinyl siding in 2018, new garage door/opener and front doors in 2012. Brand new carpet has just been installed in bedrooms and the entire house has been freshly painted. Nothing to do but move in! Excellent location - walking distance to Lombard downtown, Metra, Westmore Elementary, parks and tennis courts.
Property Specifics
| Single Family | |
| — | |
| — | |
| 1950 | |
| None | |
| — | |
| No | |
| 0.24 |
| Du Page | |
| — | |
| — / Not Applicable | |
| None | |
| Lake Michigan | |
| Public Sewer | |
| 11164269 | |
| 0608209005 |
Nearby Schools
| NAME: | DISTRICT: | DISTANCE: | |
|---|---|---|---|
|
Grade School
Westmore Elementary School |
45 | — | |
|
Middle School
Jackson Middle School |
45 | Not in DB | |
|
High School
Willowbrook High School |
88 | Not in DB | |
Property History
| DATE: | EVENT: | PRICE: | SOURCE: |
|---|---|---|---|
| 30 Mar, 2007 | Sold | $262,500 | MRED MLS |
| 4 Mar, 2007 | Under contract | $269,500 | MRED MLS |
| 23 Jan, 2007 | Listed for sale | $269,500 | MRED MLS |
| 20 Aug, 2021 | Sold | $347,000 | MRED MLS |
| 24 Jul, 2021 | Under contract | $345,000 | MRED MLS |
| 22 Jul, 2021 | Listed for sale | $345,000 | MRED MLS |































Room Specifics
Total Bedrooms: 3
Bedrooms Above Ground: 3
Bedrooms Below Ground: 0
Dimensions: —
Floor Type: Carpet
Dimensions: —
Floor Type: Carpet
Full Bathrooms: 2
Bathroom Amenities: —
Bathroom in Basement: 0
Rooms: Office,Walk In Closet
Basement Description: Slab
Other Specifics
| 1.5 | |
| — | |
| Concrete | |
| Deck | |
| Fenced Yard | |
| 78X134 | |
| — | |
| Full | |
| — | |
| Microwave, Dishwasher, Refrigerator, Washer, Dryer, Stainless Steel Appliance(s), Cooktop, Built-In Oven | |
| Not in DB | |
| Park, Tennis Court(s), Sidewalks | |
| — | |
| — | |
| — |
Tax History
| Year | Property Taxes |
|---|---|
| 2007 | $3,892 |
| 2021 | $7,573 |
Contact Agent
Nearby Similar Homes
Nearby Sold Comparables
Contact Agent
Listing Provided By
Caret Realty Inc

