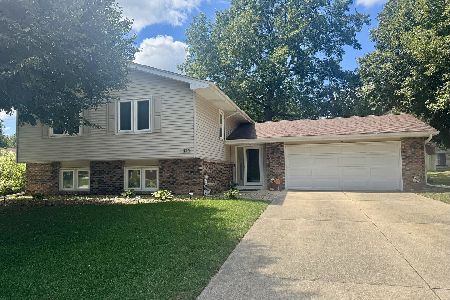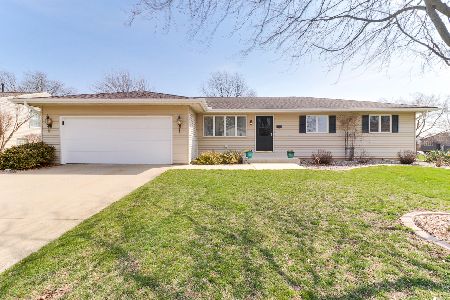121 Malvern Drive, Normal, Illinois 61761
$144,000
|
Sold
|
|
| Status: | Closed |
| Sqft: | 1,706 |
| Cost/Sqft: | $100 |
| Beds: | 3 |
| Baths: | 3 |
| Year Built: | 1977 |
| Property Taxes: | $4,882 |
| Days On Market: | 1701 |
| Lot Size: | 0,24 |
Description
Unique Spacious Contemporary home with 3 bedrooms and 2.5 baths close to schools and parks. Updates include: A/C '12, furnace '03, water heater '10, dishwasher and oven '14, sump pump '16, tree trimming '20, upstairs toilet '21, downstairs toilet '13, sliding door upstairs '20 and downstairs porch slider '19, paint in 2 bedrooms '20, electrical part of 1st floor '21, fiber internet hookup, smart thermostat (Nest) and smart garage door (myQ). 2 Living areas on main floor, one with wonderful vaulted ceilings. HUGE master bedroom with walk-in closet and private en suite with a large, scenic walk-out balcony. Remaining two bedrooms are spacious as well. Stone fireplace in family room. Whole house fan and radon mitigation system in place. Schedule your showing today!
Property Specifics
| Single Family | |
| — | |
| Contemporary | |
| 1977 | |
| Full | |
| — | |
| No | |
| 0.24 |
| Mc Lean | |
| Parkside | |
| — / Not Applicable | |
| None | |
| Public | |
| Public Sewer | |
| 11094828 | |
| 1430429012 |
Nearby Schools
| NAME: | DISTRICT: | DISTANCE: | |
|---|---|---|---|
|
Grade School
Parkside Elementary |
5 | — | |
|
Middle School
Parkside Jr High |
5 | Not in DB | |
|
High School
Normal Community West High Schoo |
5 | Not in DB | |
Property History
| DATE: | EVENT: | PRICE: | SOURCE: |
|---|---|---|---|
| 19 Mar, 2008 | Sold | $149,000 | MRED MLS |
| 22 Feb, 2008 | Under contract | $154,900 | MRED MLS |
| 18 Dec, 2007 | Listed for sale | $154,900 | MRED MLS |
| 30 Oct, 2014 | Sold | $148,000 | MRED MLS |
| 2 Sep, 2014 | Under contract | $149,900 | MRED MLS |
| 8 May, 2014 | Listed for sale | $149,900 | MRED MLS |
| 22 Jul, 2021 | Sold | $144,000 | MRED MLS |
| 26 Jun, 2021 | Under contract | $170,000 | MRED MLS |
| — | Last price change | $175,000 | MRED MLS |
| 26 May, 2021 | Listed for sale | $175,000 | MRED MLS |
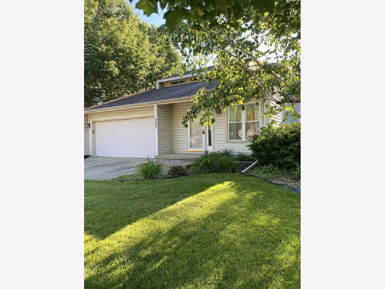
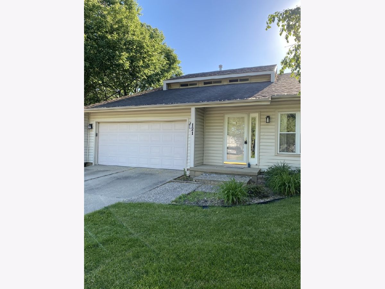
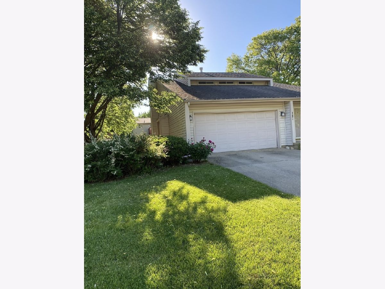
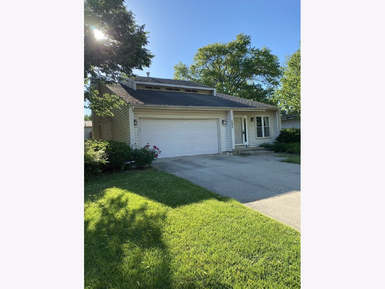
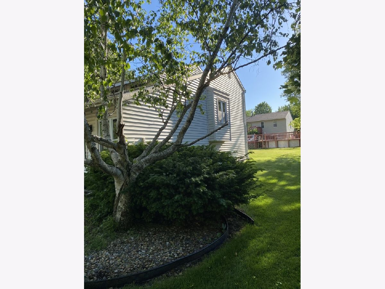
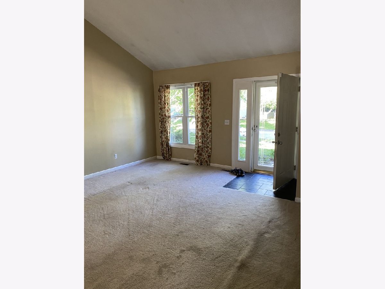
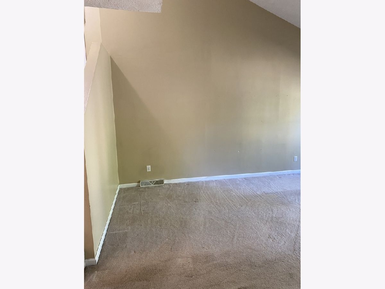
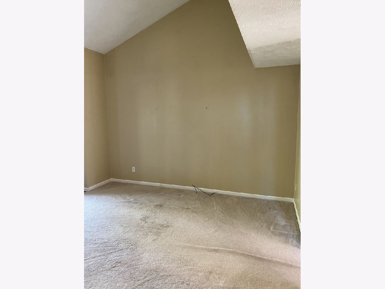
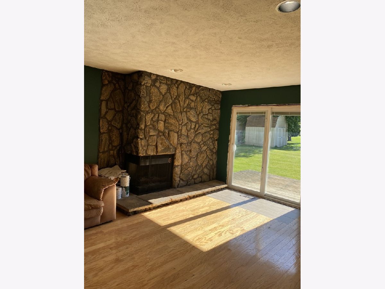
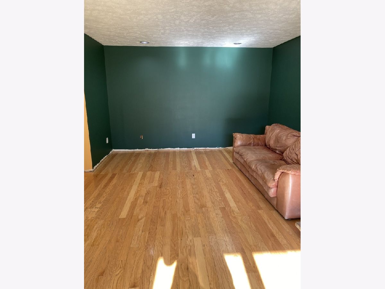
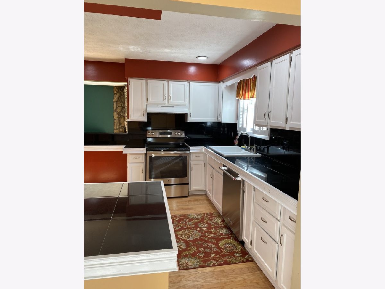
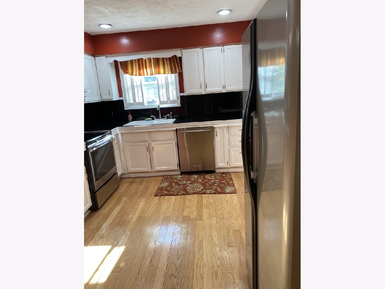
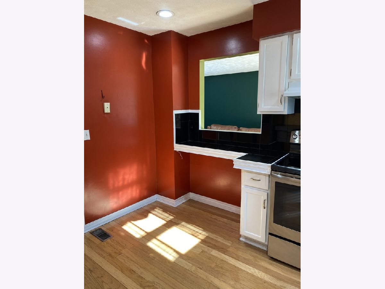
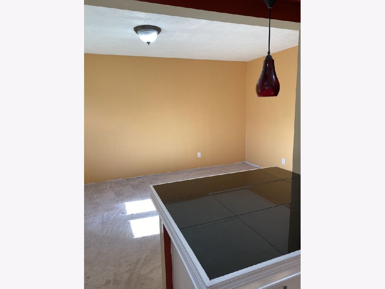
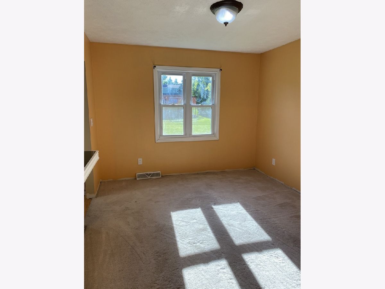
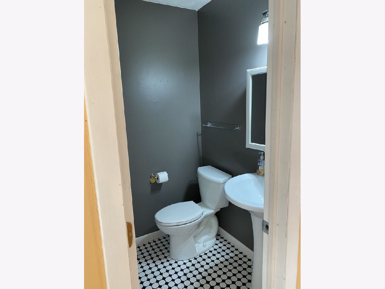
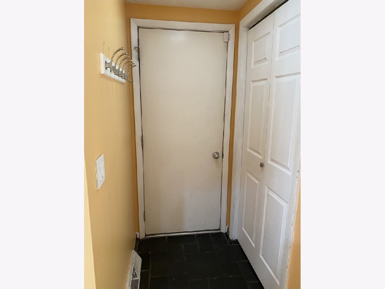
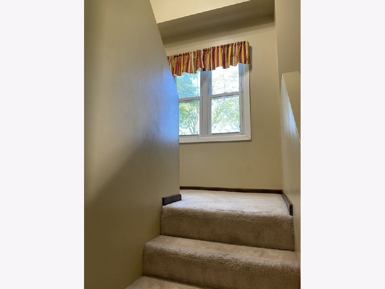
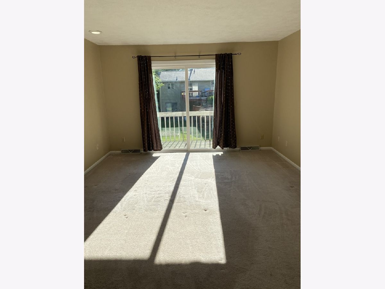
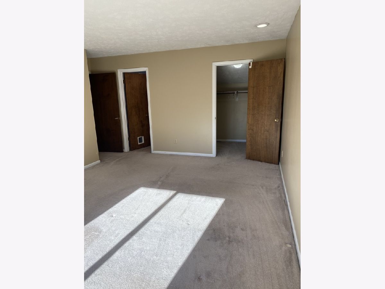
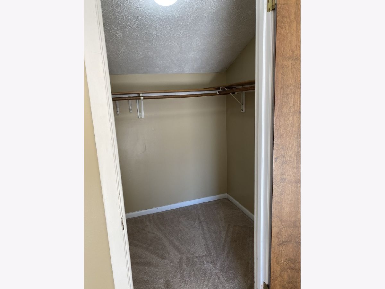
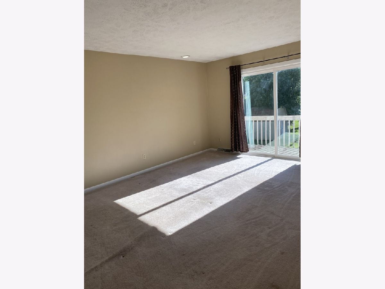
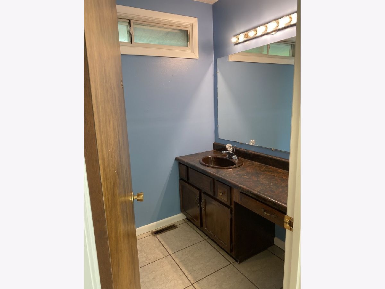
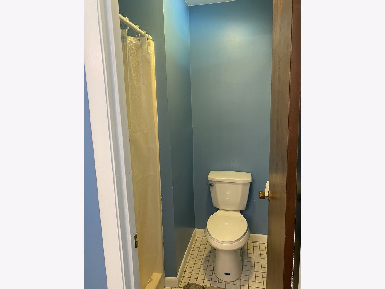
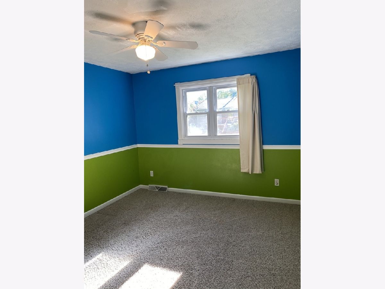
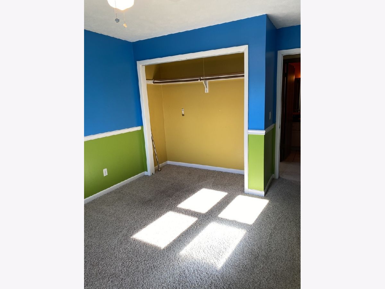
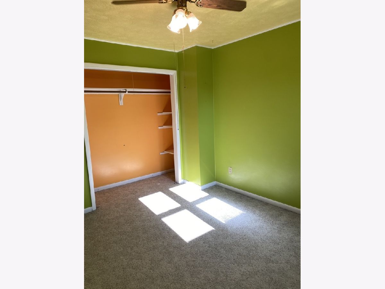
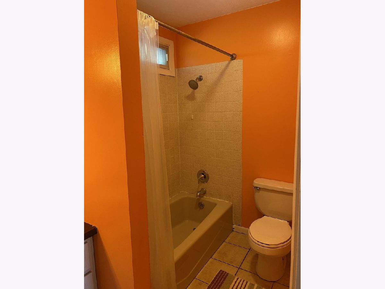
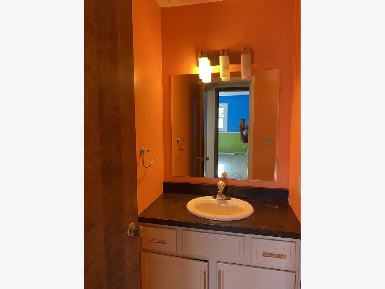
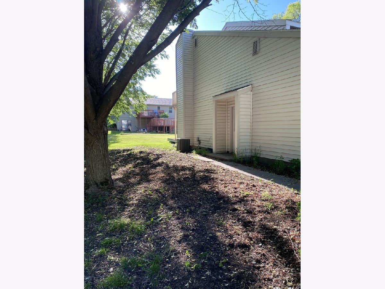
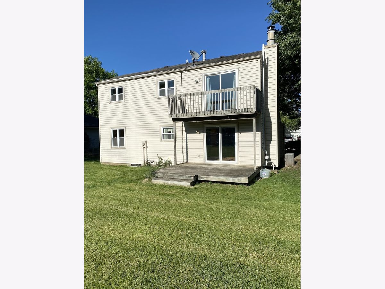
Room Specifics
Total Bedrooms: 3
Bedrooms Above Ground: 3
Bedrooms Below Ground: 0
Dimensions: —
Floor Type: Carpet
Dimensions: —
Floor Type: Carpet
Full Bathrooms: 3
Bathroom Amenities: —
Bathroom in Basement: 0
Rooms: No additional rooms
Basement Description: Unfinished,Bathroom Rough-In
Other Specifics
| 2 | |
| — | |
| Concrete | |
| Deck | |
| Landscaped,Mature Trees | |
| 82X127 | |
| — | |
| Full | |
| Vaulted/Cathedral Ceilings | |
| Range, Dishwasher, Refrigerator, Washer, Dryer | |
| Not in DB | |
| — | |
| — | |
| — | |
| Wood Burning |
Tax History
| Year | Property Taxes |
|---|---|
| 2008 | $3,536 |
| 2014 | $4,230 |
| 2021 | $4,882 |
Contact Agent
Nearby Similar Homes
Nearby Sold Comparables
Contact Agent
Listing Provided By
Keller Williams Revolution


