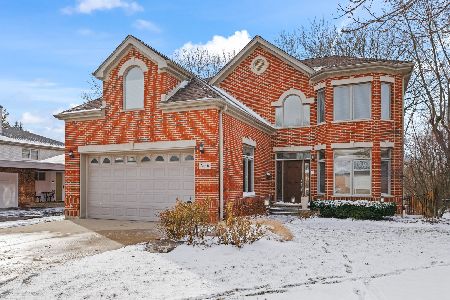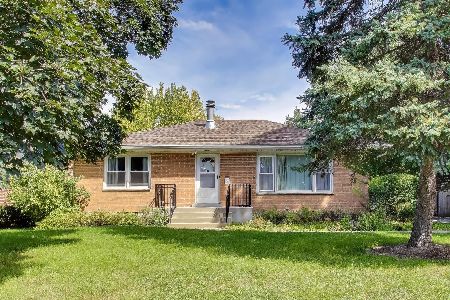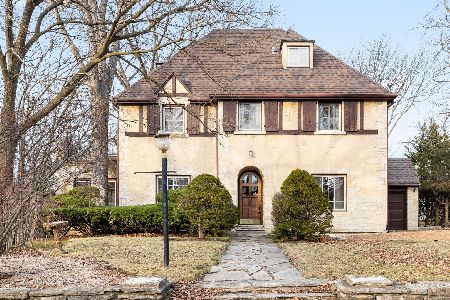121 Michigan Avenue, Highwood, Illinois 60040
$505,000
|
Sold
|
|
| Status: | Closed |
| Sqft: | 2,508 |
| Cost/Sqft: | $169 |
| Beds: | 3 |
| Baths: | 3 |
| Year Built: | 1925 |
| Property Taxes: | $9,222 |
| Days On Market: | 1528 |
| Lot Size: | 0,36 |
Description
Multiple offers received. Highest & best due by 7pm Sunday, 11/28. Fantastic opportunity to live on one of Highwood's premier streets! This 3 bedroom, 3 bath Tudor exudes old world charm and is the ideal entertainer's home with in-ground pool, expansive deck, patio and gazebo! First level features living room with barreled ceiling and fireplace. Formal dining room and large family room with French doors leading to patio. Kitchen has white cabinetry and separate butler's pantry with wood counters and sink. Two first floor bedrooms both with en-suite baths. Second floor has an additional bedroom with private bath. Unfinished basement with recreation room, laundry and storage. Lush landscaped private yard with pool and several outdoor seating areas. Prime location that is walking distance to Highwood's restaurants, shops and train.
Property Specifics
| Single Family | |
| — | |
| Tudor | |
| 1925 | |
| Partial | |
| — | |
| No | |
| 0.36 |
| Lake | |
| — | |
| 0 / Not Applicable | |
| None | |
| Lake Michigan | |
| Public Sewer | |
| 11276331 | |
| 16154330170000 |
Nearby Schools
| NAME: | DISTRICT: | DISTANCE: | |
|---|---|---|---|
|
Grade School
Oak Terrace Elementary School |
112 | — | |
|
Middle School
Northwood Junior High School |
112 | Not in DB | |
|
High School
Highland Park High School |
113 | Not in DB | |
Property History
| DATE: | EVENT: | PRICE: | SOURCE: |
|---|---|---|---|
| 10 Jan, 2022 | Sold | $505,000 | MRED MLS |
| 29 Nov, 2021 | Under contract | $425,000 | MRED MLS |
| 24 Nov, 2021 | Listed for sale | $425,000 | MRED MLS |


























Room Specifics
Total Bedrooms: 3
Bedrooms Above Ground: 3
Bedrooms Below Ground: 0
Dimensions: —
Floor Type: Carpet
Dimensions: —
Floor Type: Carpet
Full Bathrooms: 3
Bathroom Amenities: Separate Shower,Soaking Tub
Bathroom in Basement: 0
Rooms: Recreation Room
Basement Description: Unfinished
Other Specifics
| 2 | |
| Concrete Perimeter | |
| Asphalt | |
| Deck, Patio, Brick Paver Patio, In Ground Pool, Storms/Screens | |
| Landscaped | |
| 76X210X72X27X102X21X46X22 | |
| — | |
| Full | |
| Vaulted/Cathedral Ceilings, Wood Laminate Floors, First Floor Bedroom, First Floor Full Bath, Built-in Features, Walk-In Closet(s) | |
| Microwave, Dishwasher, Refrigerator, Freezer, Washer, Dryer, Disposal, Cooktop, Built-In Oven | |
| Not in DB | |
| Curbs, Sidewalks, Street Lights, Street Paved | |
| — | |
| — | |
| Attached Fireplace Doors/Screen |
Tax History
| Year | Property Taxes |
|---|---|
| 2022 | $9,222 |
Contact Agent
Nearby Similar Homes
Nearby Sold Comparables
Contact Agent
Listing Provided By
@properties







