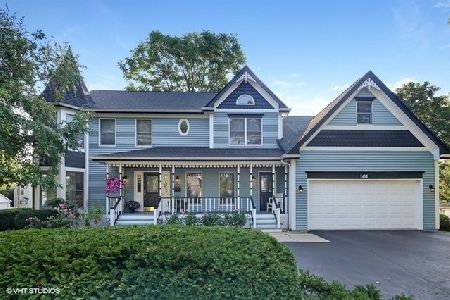121 Monroe Street, Hinsdale, Illinois 60521
$412,000
|
Sold
|
|
| Status: | Closed |
| Sqft: | 2,230 |
| Cost/Sqft: | $197 |
| Beds: | 4 |
| Baths: | 3 |
| Year Built: | — |
| Property Taxes: | $6,202 |
| Days On Market: | 1873 |
| Lot Size: | 0,14 |
Description
THIS HOME IS A 10!! Amazing price for IN-TOWN Hinsdale living with a walk to everything location. Fully remodeled from top to bottom, while keeping all the charm and character. Open floor plan features oversized moulding, hardwood floors, large windows, and spacious sun-filled rooms. Expansive renovated kitchen with ss appliances, granite counters, and a wonderful built-in breakfast bar. The yard is incredible - fully fenced, oversized, with a huge deck (and storage under) and great mature trees. 1st floor bedroom/office. Large master with private balcony. Basement is fully finished with a large recreation room and plenty of storage. 3rd floor attic has walk-up stairs and great for additional storage. Exterior parking for 3 cars. Peaceful park across the street with path access to Stough Park. D181 schools. Walk to award winning Monroe Elementary School, new Hinsdale Middle School, nationally acclaimed Hinsdale Central, train, town, parks, and just steps from the Hinsdale Community Pool. Pride of ownership shows - a true gem.
Property Specifics
| Single Family | |
| — | |
| — | |
| — | |
| Full | |
| 2 STORY | |
| No | |
| 0.14 |
| Du Page | |
| — | |
| 0 / Not Applicable | |
| None | |
| Lake Michigan | |
| Public Sewer | |
| 10946754 | |
| 0911214005 |
Nearby Schools
| NAME: | DISTRICT: | DISTANCE: | |
|---|---|---|---|
|
Grade School
Monroe Elementary School |
181 | — | |
|
Middle School
Clarendon Hills Middle School |
181 | Not in DB | |
|
High School
Hinsdale Central High School |
86 | Not in DB | |
Property History
| DATE: | EVENT: | PRICE: | SOURCE: |
|---|---|---|---|
| 20 Aug, 2019 | Listed for sale | $0 | MRED MLS |
| 19 Feb, 2021 | Sold | $412,000 | MRED MLS |
| 16 Jan, 2021 | Under contract | $439,000 | MRED MLS |
| 4 Dec, 2020 | Listed for sale | $439,000 | MRED MLS |
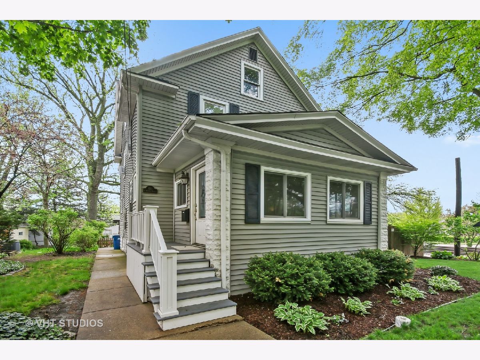
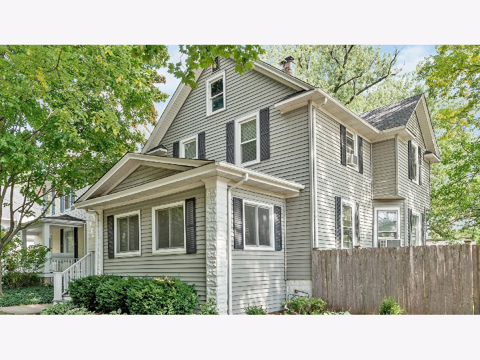
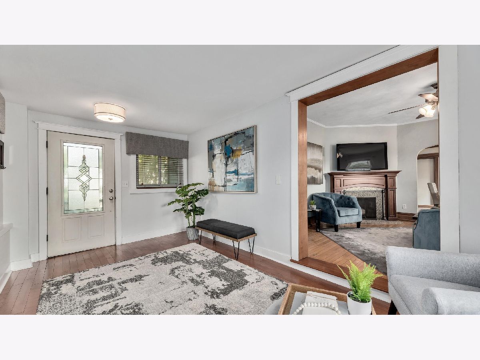
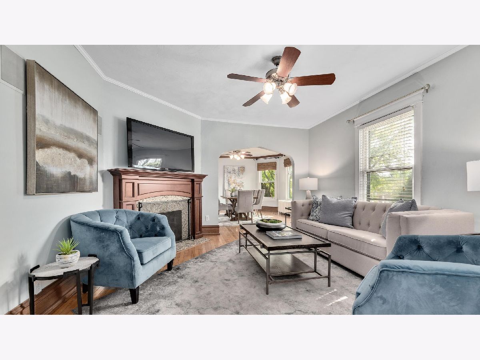
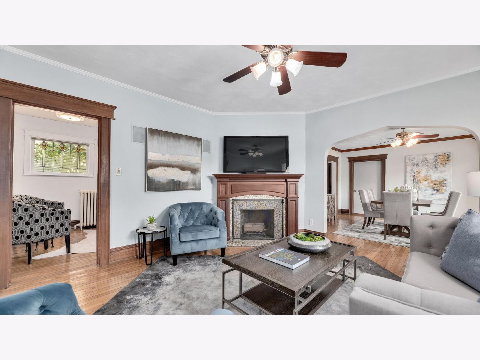
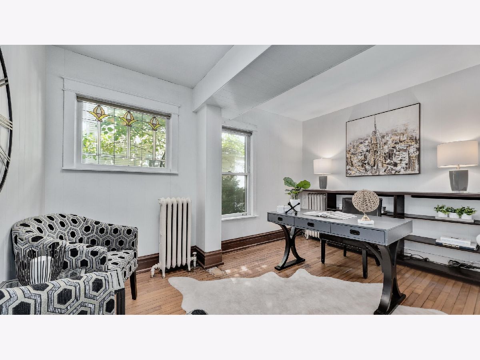
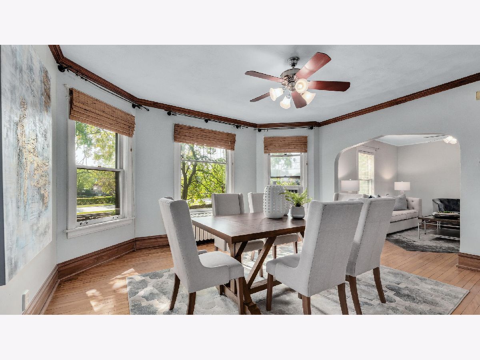
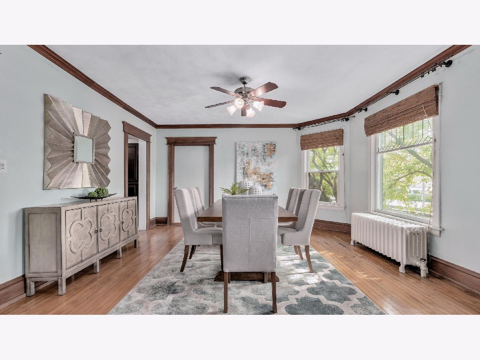
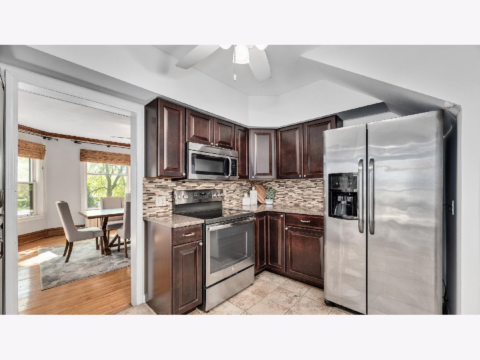
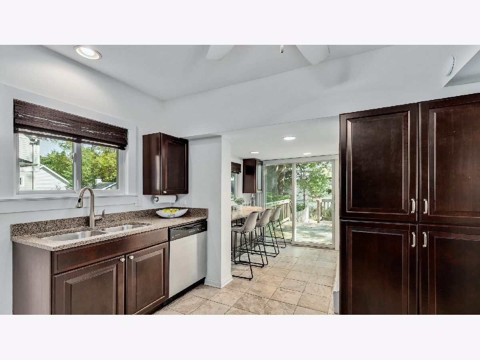
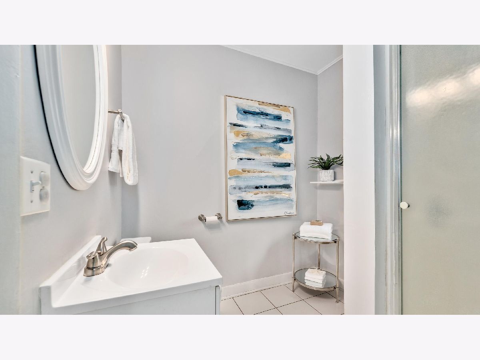
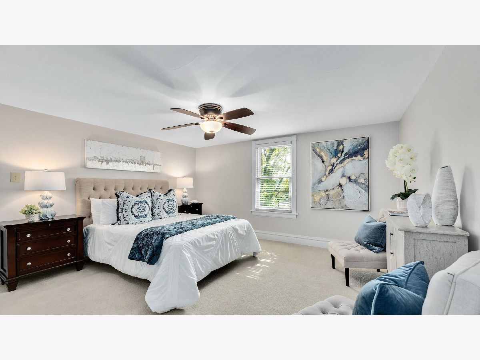
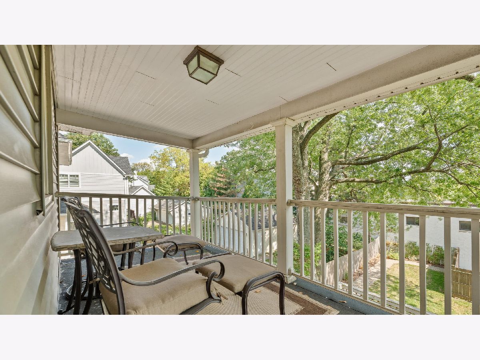
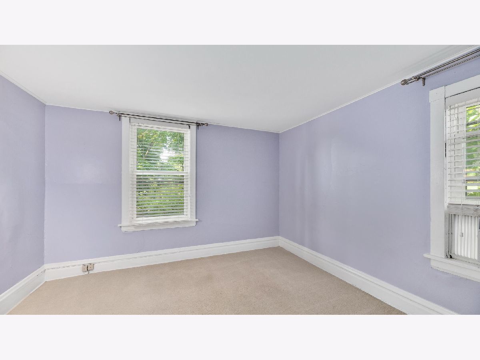
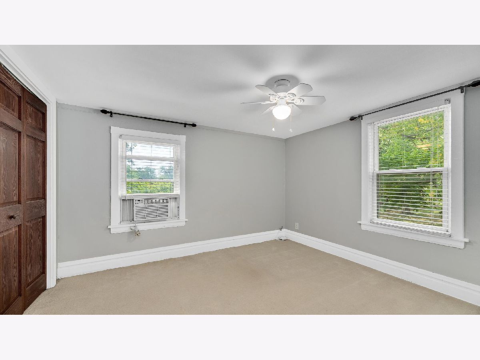
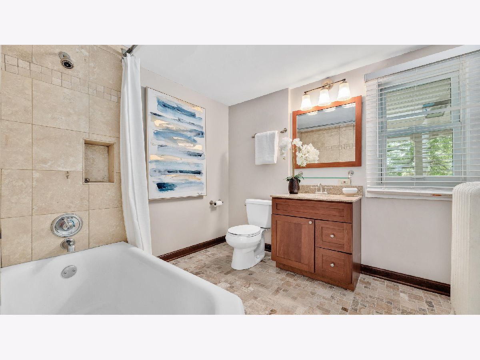
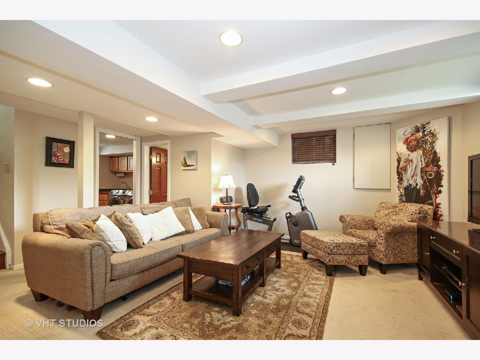
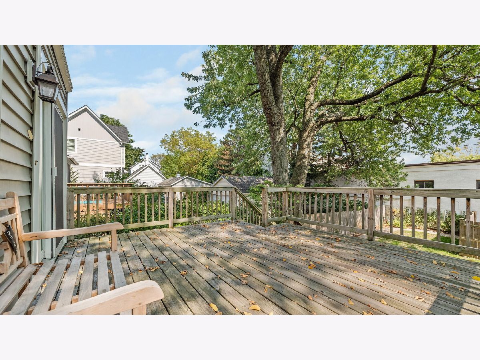
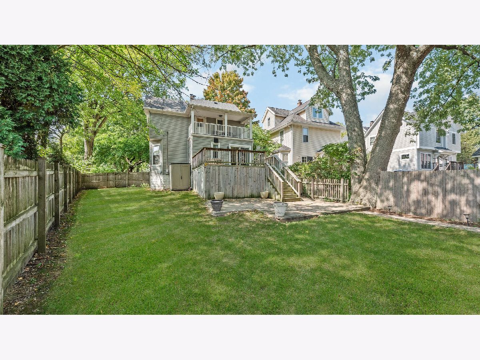
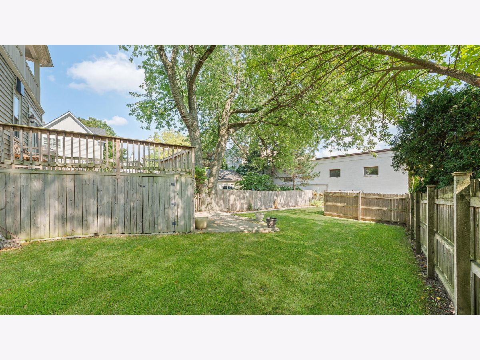
Room Specifics
Total Bedrooms: 4
Bedrooms Above Ground: 4
Bedrooms Below Ground: 0
Dimensions: —
Floor Type: Carpet
Dimensions: —
Floor Type: Carpet
Dimensions: —
Floor Type: Hardwood
Full Bathrooms: 3
Bathroom Amenities: —
Bathroom in Basement: 1
Rooms: Play Room,Recreation Room,Enclosed Porch Heated,Balcony/Porch/Lanai,Deck,Storage
Basement Description: Finished
Other Specifics
| — | |
| — | |
| — | |
| Balcony, Deck | |
| Fenced Yard,Landscaped,Park Adjacent | |
| 62 X 139 X 134 X 26 | |
| Interior Stair,Unfinished | |
| None | |
| Hardwood Floors, First Floor Bedroom, First Floor Full Bath | |
| Range, Microwave, Dishwasher, Refrigerator, Freezer, Washer, Dryer, Stainless Steel Appliance(s) | |
| Not in DB | |
| Park, Curbs, Sidewalks, Street Paved | |
| — | |
| — | |
| Wood Burning |
Tax History
| Year | Property Taxes |
|---|---|
| 2021 | $6,202 |
Contact Agent
Nearby Similar Homes
Contact Agent
Listing Provided By
@properties








