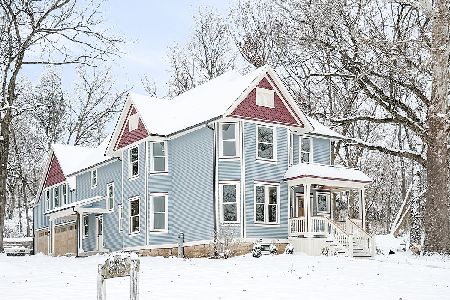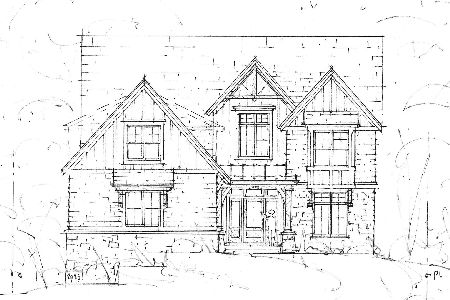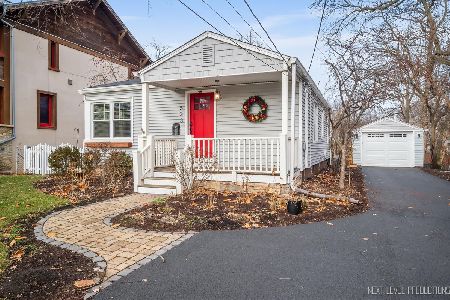121 Mosedale Street, St Charles, Illinois 60174
$305,000
|
Sold
|
|
| Status: | Closed |
| Sqft: | 1,640 |
| Cost/Sqft: | $191 |
| Beds: | 3 |
| Baths: | 3 |
| Year Built: | 1952 |
| Property Taxes: | $6,577 |
| Days On Market: | 2141 |
| Lot Size: | 0,16 |
Description
SPOILER ALERT!! Full remodel on hard to find ranch in downtown St. Charles/Davis school west side that is priced to sell immediately. Heated breezeway leading from garage(currently a sitting room). BEAUTIFUL BRAND NEW KITCHEN with new stainless steel appliances, quartz counter tops and white cabinetry. Refinished hardwood floors, new windows, electric, plumbing and hvac. Cozy fireplace with picture window, dining area. 3 bedrooms, master with its own ultimate bathroom with dual vanities and large shower area. Finished basement with canned lights everywhere and bath, also area for another bedroom. Huge storage area. This home has it all! Minutes to the downtown restaurants and all that St. Charles has to offer! This is an awesome location and what a cool house to live in!!
Property Specifics
| Single Family | |
| — | |
| — | |
| 1952 | |
| Full | |
| — | |
| No | |
| 0.16 |
| Kane | |
| — | |
| — / Not Applicable | |
| None | |
| Public | |
| Public Sewer | |
| 10666424 | |
| 0934332001 |
Nearby Schools
| NAME: | DISTRICT: | DISTANCE: | |
|---|---|---|---|
|
Grade School
Davis Elementary School |
303 | — | |
|
Middle School
Thompson Middle School |
303 | Not in DB | |
|
High School
St. Charles East High School |
303 | Not in DB | |
|
Alternate Elementary School
Richmond Elementary School |
— | Not in DB | |
Property History
| DATE: | EVENT: | PRICE: | SOURCE: |
|---|---|---|---|
| 8 Oct, 2019 | Sold | $189,000 | MRED MLS |
| 30 Jun, 2019 | Under contract | $189,000 | MRED MLS |
| — | Last price change | $200,000 | MRED MLS |
| 12 Dec, 2017 | Listed for sale | $225,000 | MRED MLS |
| 15 Apr, 2020 | Sold | $305,000 | MRED MLS |
| 21 Mar, 2020 | Under contract | $314,000 | MRED MLS |
| — | Last price change | $324,000 | MRED MLS |
| 13 Mar, 2020 | Listed for sale | $324,000 | MRED MLS |
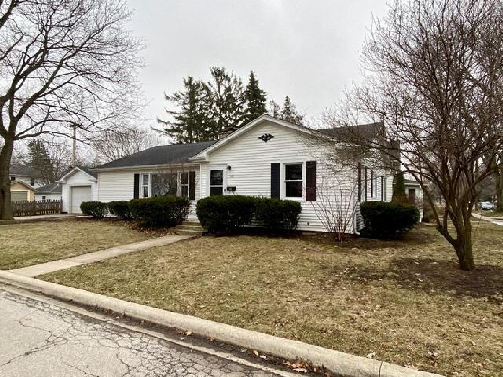
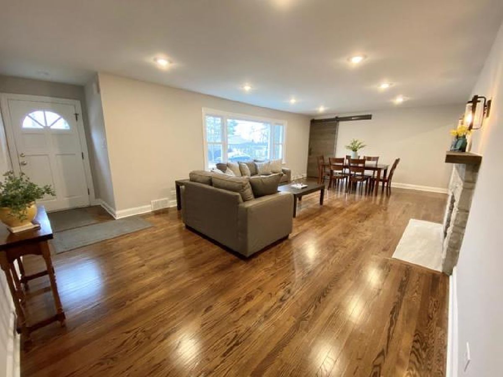
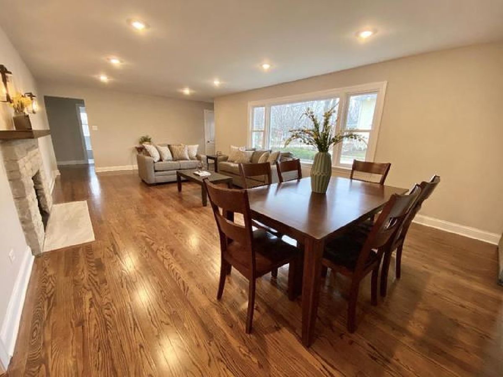
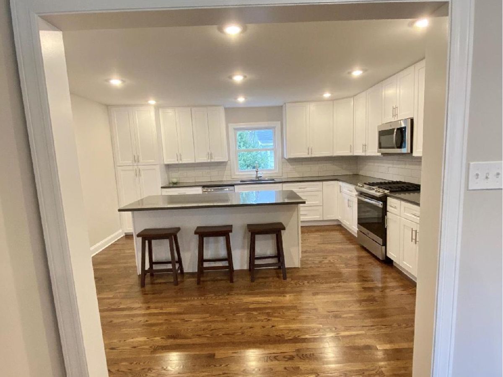
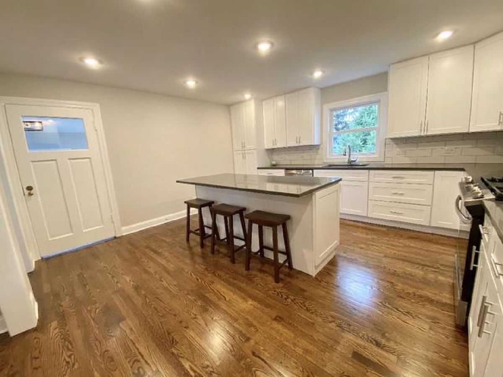
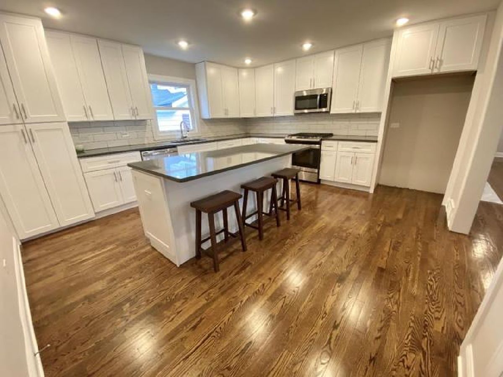
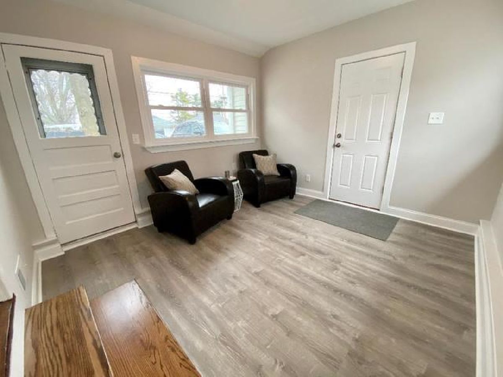
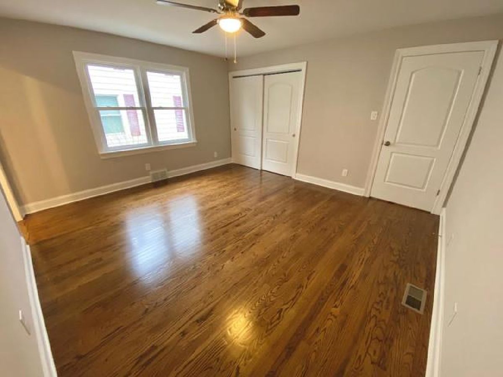
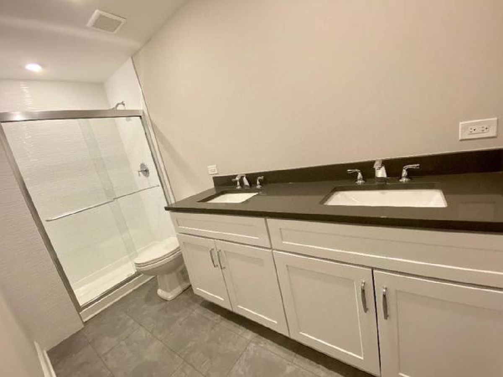
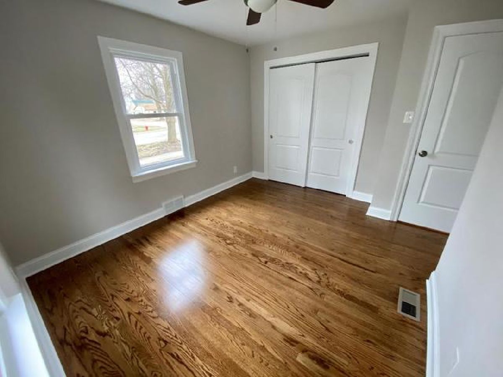
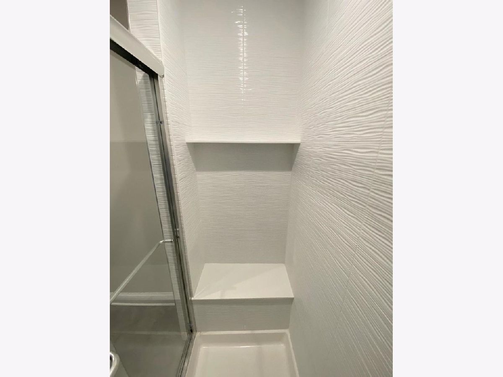
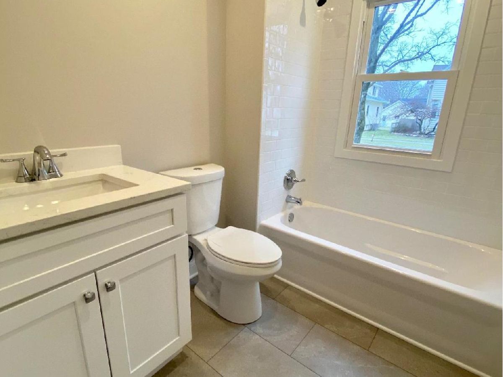
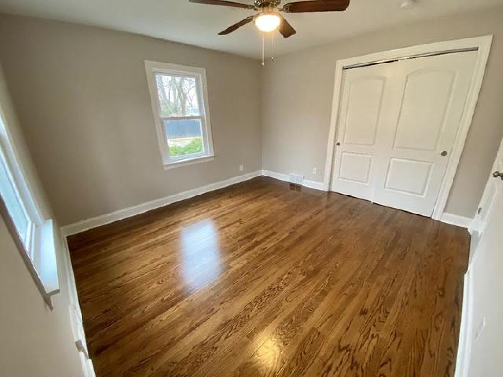
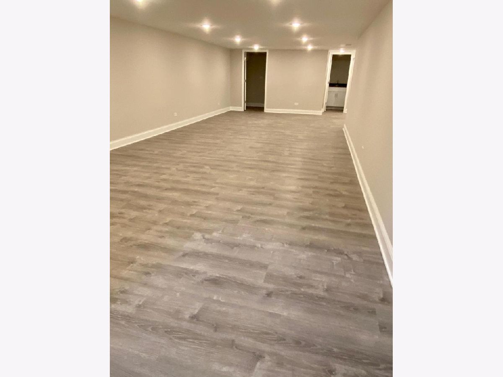
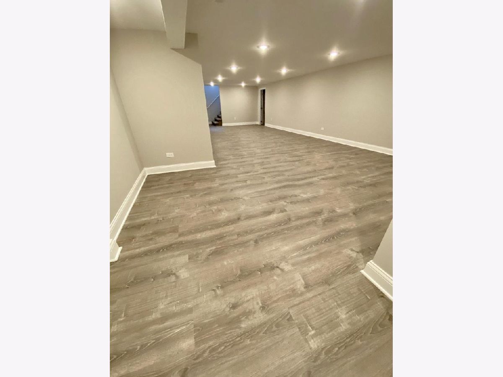
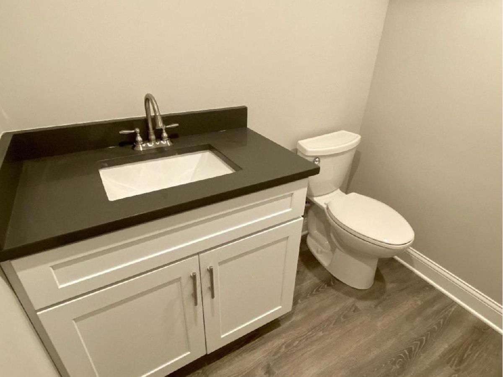
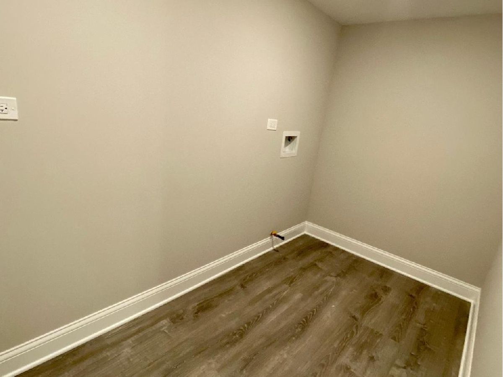
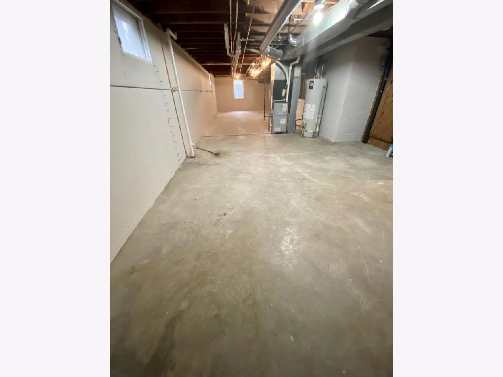
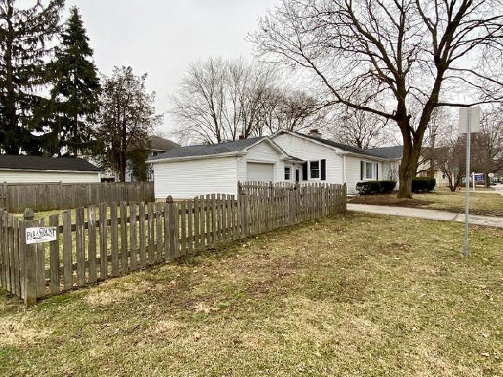
Room Specifics
Total Bedrooms: 3
Bedrooms Above Ground: 3
Bedrooms Below Ground: 0
Dimensions: —
Floor Type: Hardwood
Dimensions: —
Floor Type: Hardwood
Full Bathrooms: 3
Bathroom Amenities: Double Sink
Bathroom in Basement: 1
Rooms: Heated Sun Room,Storage
Basement Description: Finished
Other Specifics
| 1 | |
| Concrete Perimeter | |
| Asphalt | |
| Patio, Storms/Screens, Breezeway | |
| — | |
| 50 X 134 | |
| — | |
| Full | |
| Hardwood Floors, First Floor Bedroom, First Floor Laundry, First Floor Full Bath | |
| Range, Microwave, Dishwasher, Disposal, Stainless Steel Appliance(s) | |
| Not in DB | |
| — | |
| — | |
| — | |
| — |
Tax History
| Year | Property Taxes |
|---|---|
| 2019 | $6,281 |
| 2020 | $6,577 |
Contact Agent
Nearby Similar Homes
Nearby Sold Comparables
Contact Agent
Listing Provided By
Kanute Real Estate


