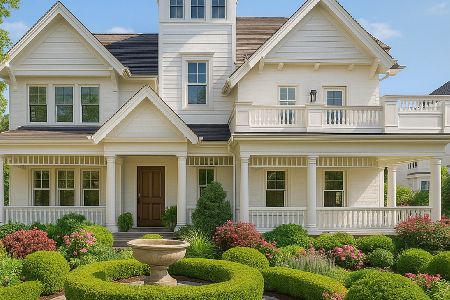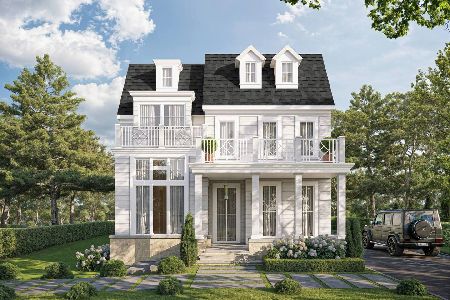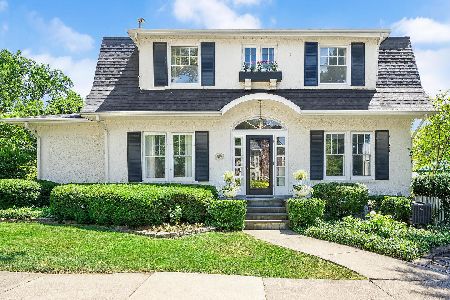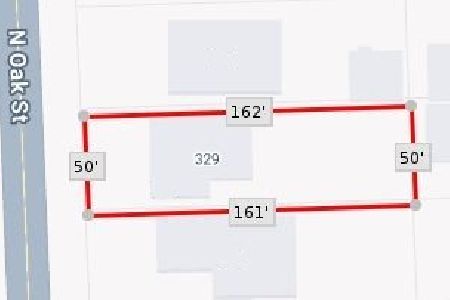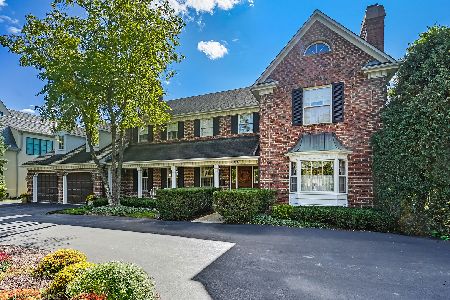121 Park Avenue, Hinsdale, Illinois 60521
$1,570,000
|
Sold
|
|
| Status: | Closed |
| Sqft: | 5,784 |
| Cost/Sqft: | $294 |
| Beds: | 6 |
| Baths: | 7 |
| Year Built: | 1998 |
| Property Taxes: | $27,746 |
| Days On Market: | 2075 |
| Lot Size: | 0,37 |
Description
Refreshed, renewed, and ready for new homeowners! Current owner has given their home a fresh new look for 2020. Everything today's buyer wants in a new home from the amazing steps-to-train and town location, new custom finishes, to the open concept-modern layout. Every inch of this home is filled w/natural light & incredible views. The Updated Kitchen features custom cabinets, granite, high-end appliances, island seating, separate breakfast space & opens into the Family Room w/ dramatic ceiling, floor to ceiling windows & custom built in's - perfect for entertaining. Formal open Dining Room. The Office has wainscoting, coffered ceiling & is tucked away for privacy. Enjoy a relaxing fire in the Living Room/Lounge. Separate Mud Room & recently updated Laundry Room (2020). The Master Suite is a perfect oasis w/ vaulted ceilings, FP, 2 closets, a new modern bath w/ tub, steam shower & 2 sinks. 4 BR's on this level w/ 3 baths all refreshed in 2020. 3rd floor w/ BR, bath & living space perfect for teen, nanny, guest or playroom. The Lower Level has rec, bath, BR, renovated wet bar (2020), & exercise room. Outdoors at it's best w/ screened-in porch, deck w/ hot tub, built-in grill/bar. The 3 car garage also contains an EV charging station. This house is truly a home.
Property Specifics
| Single Family | |
| — | |
| Traditional | |
| 1998 | |
| Full | |
| — | |
| No | |
| 0.37 |
| Du Page | |
| — | |
| — / Not Applicable | |
| None | |
| Lake Michigan | |
| Sewer-Storm | |
| 10616434 | |
| 0901415012 |
Nearby Schools
| NAME: | DISTRICT: | DISTANCE: | |
|---|---|---|---|
|
Grade School
The Lane Elementary School |
181 | — | |
|
Middle School
Hinsdale Middle School |
181 | Not in DB | |
|
High School
Hinsdale Central High School |
86 | Not in DB | |
Property History
| DATE: | EVENT: | PRICE: | SOURCE: |
|---|---|---|---|
| 30 Mar, 2012 | Sold | $1,525,000 | MRED MLS |
| 13 Feb, 2012 | Under contract | $1,639,000 | MRED MLS |
| 13 Feb, 2012 | Listed for sale | $1,639,000 | MRED MLS |
| 1 Sep, 2020 | Sold | $1,570,000 | MRED MLS |
| 30 Jun, 2020 | Under contract | $1,699,000 | MRED MLS |
| — | Last price change | $1,749,000 | MRED MLS |
| 22 Jan, 2020 | Listed for sale | $1,799,000 | MRED MLS |
Room Specifics
Total Bedrooms: 7
Bedrooms Above Ground: 6
Bedrooms Below Ground: 1
Dimensions: —
Floor Type: Carpet
Dimensions: —
Floor Type: Carpet
Dimensions: —
Floor Type: Carpet
Dimensions: —
Floor Type: —
Dimensions: —
Floor Type: —
Dimensions: —
Floor Type: —
Full Bathrooms: 7
Bathroom Amenities: Steam Shower,Double Sink,Full Body Spray Shower,Soaking Tub
Bathroom in Basement: 1
Rooms: Bedroom 5,Bedroom 6,Bedroom 7,Den,Eating Area,Exercise Room,Game Room,Loft,Mud Room,Recreation Room,Screened Porch
Basement Description: Finished
Other Specifics
| 3 | |
| — | |
| Concrete | |
| Balcony, Deck, Hot Tub, Porch Screened, Storms/Screens, Outdoor Grill | |
| Landscaped,Wooded | |
| 66 X 246 | |
| — | |
| Full | |
| Vaulted/Cathedral Ceilings, Skylight(s), Bar-Wet, Hardwood Floors, First Floor Laundry, Walk-In Closet(s) | |
| Microwave, Dishwasher, High End Refrigerator, Washer, Dryer, Disposal, Stainless Steel Appliance(s), Cooktop, Built-In Oven | |
| Not in DB | |
| Curbs, Sidewalks, Street Lights | |
| — | |
| — | |
| Gas Log, Gas Starter |
Tax History
| Year | Property Taxes |
|---|---|
| 2012 | $30,757 |
| 2020 | $27,746 |
Contact Agent
Nearby Similar Homes
Nearby Sold Comparables
Contact Agent
Listing Provided By
@properties

