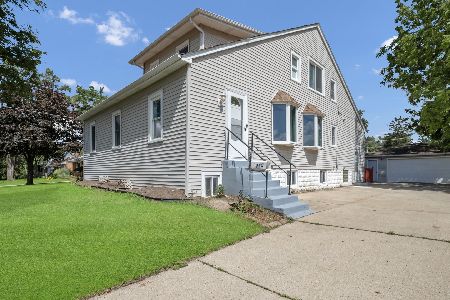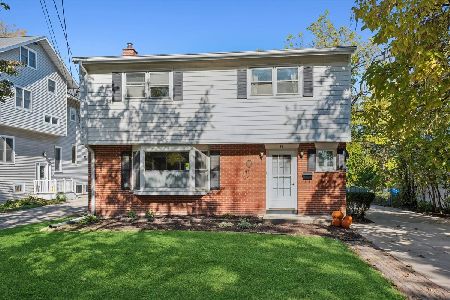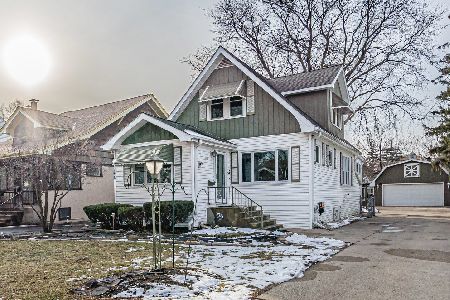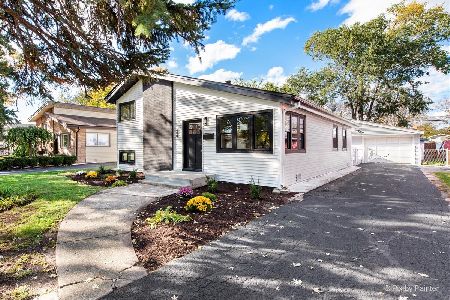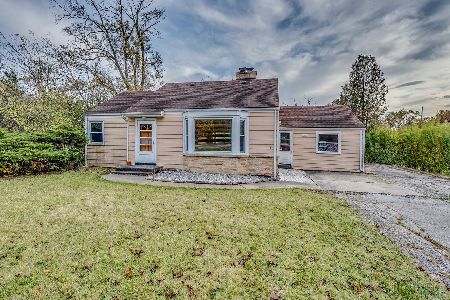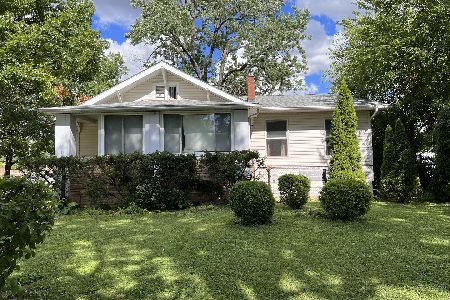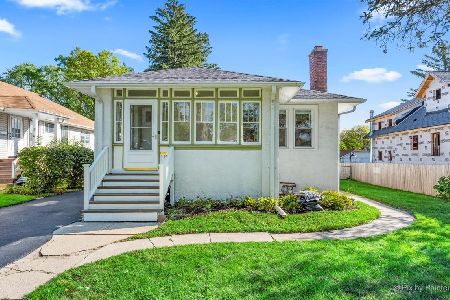121 Princeton Avenue, Villa Park, Illinois 60181
$420,000
|
Sold
|
|
| Status: | Closed |
| Sqft: | 1,916 |
| Cost/Sqft: | $222 |
| Beds: | 4 |
| Baths: | 2 |
| Year Built: | 1918 |
| Property Taxes: | $7,425 |
| Days On Market: | 1096 |
| Lot Size: | 0,33 |
Description
You've arrived at a professionally remodeled home with approximately 2000 sqft of living space, four bedrooms, and two bathrooms. All you need to do is move in! When you enter the house through the front door, you will walk into a sizeable temperature-controlled sunroom where you can comfortably enjoy an early morning cup of coffee on the hot summer days or in the harsh and cold winters ahead! Great to greet your guest or for those lingering front door goodbyes. Large windows surround the room, bringing lots of natural light into the main living room, which unveils a brick fireplace! The open concept main level features custom ceiling trims and crown moldings, can lights throughout, freshly refinished hardwood floors, and a stunning gourmet kitchen featuring 42" shaker cabinets, quartz countertops, a breakfast nook/island, Carrara marble backsplash, pot filler, under cabinet lighting, and Samsung appliances. There are four generous-sized bedrooms, all on the main level, including a large master bedroom with a spa-like ensuite bath featuring large custom double vanity, custom marble tiled jacuzzi tub, and a large lighted mirror. The finished basement has a vast entertainment space perfect for entertaining the big game! The basement also has a walk-out exit. All electrical (with 200 amp service) and plumbing are updated to code. New roof and siding, newer windows and doors, a newer back deck, a huge fenced-in backyard, and a large 2.5 car garage polish off the updates. Now is your chance to own the best on the block. Grab your agent and tour this one today!
Property Specifics
| Single Family | |
| — | |
| — | |
| 1918 | |
| — | |
| — | |
| No | |
| 0.33 |
| Du Page | |
| — | |
| — / Not Applicable | |
| — | |
| — | |
| — | |
| 11728375 | |
| 0604415001 |
Property History
| DATE: | EVENT: | PRICE: | SOURCE: |
|---|---|---|---|
| 3 Nov, 2022 | Sold | $216,500 | MRED MLS |
| 5 Oct, 2022 | Under contract | $240,000 | MRED MLS |
| 30 Sep, 2022 | Listed for sale | $240,000 | MRED MLS |
| 6 Apr, 2023 | Sold | $420,000 | MRED MLS |
| 6 Mar, 2023 | Under contract | $425,000 | MRED MLS |
| 1 Mar, 2023 | Listed for sale | $425,000 | MRED MLS |
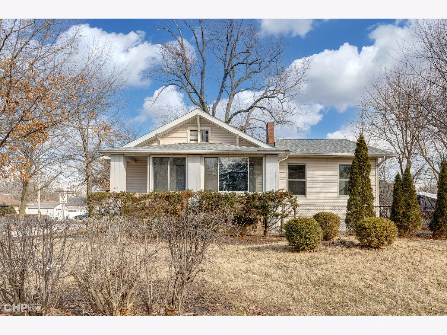
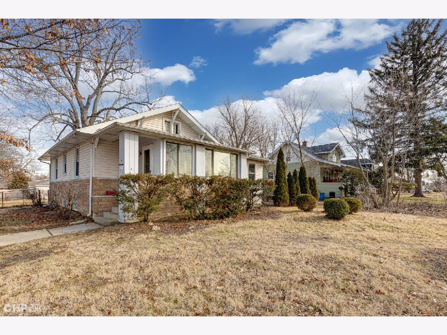
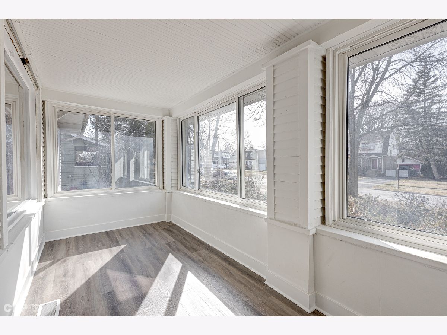
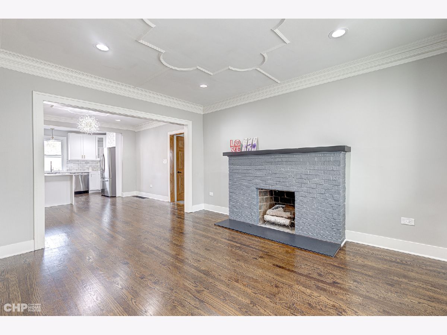
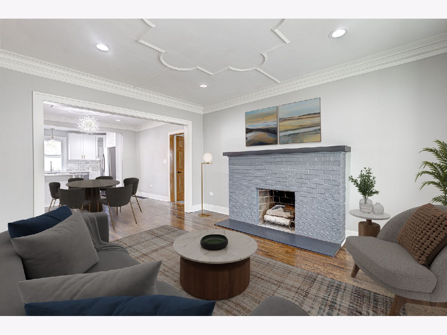
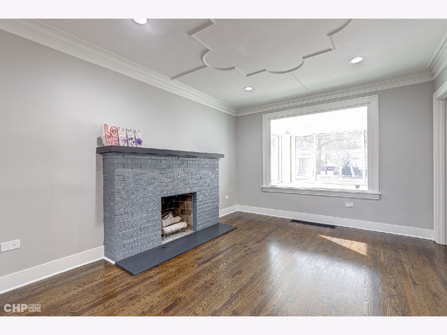
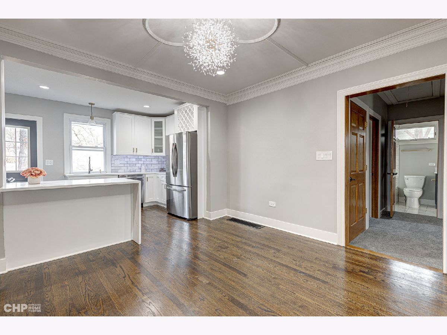
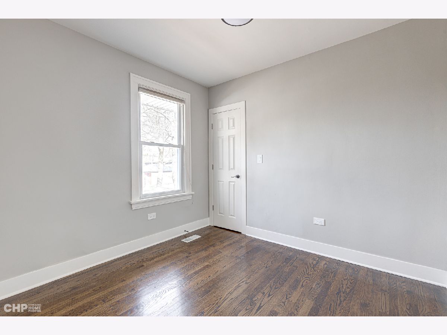
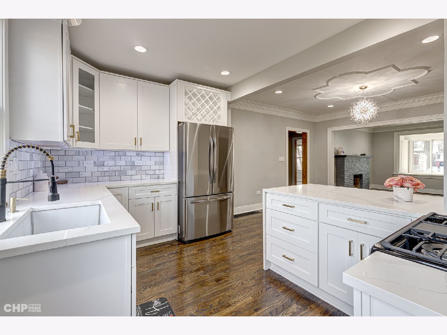
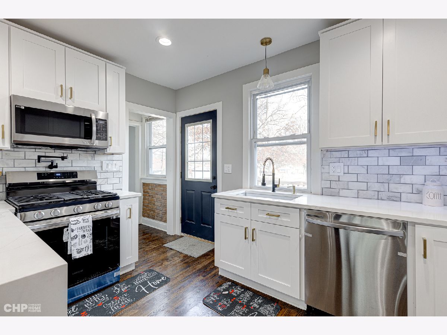
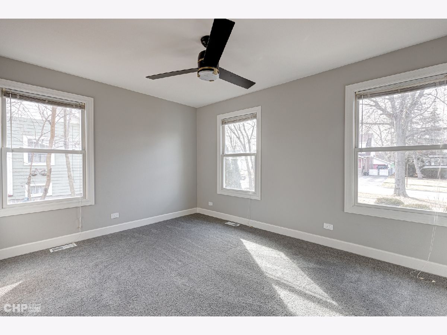
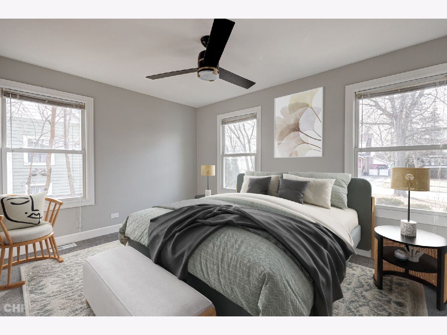
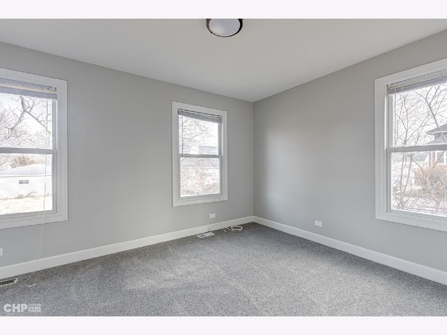
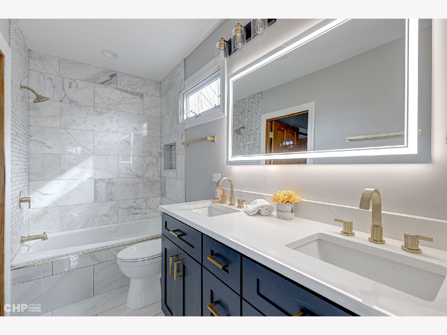
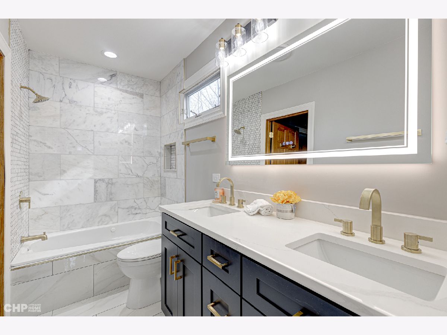
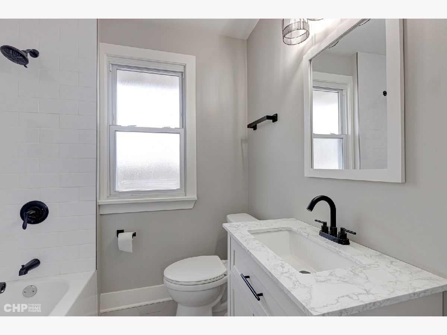
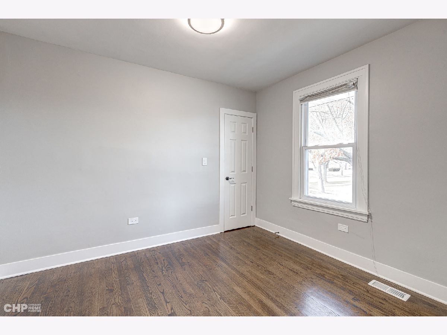
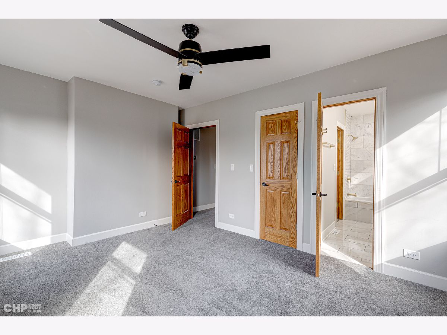
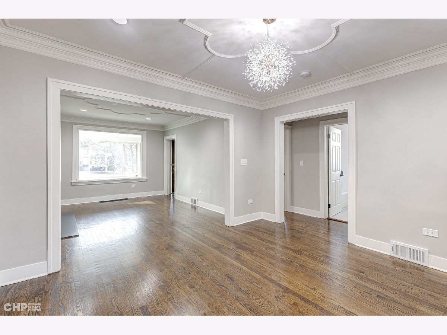
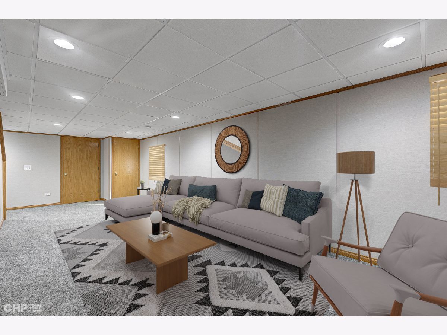
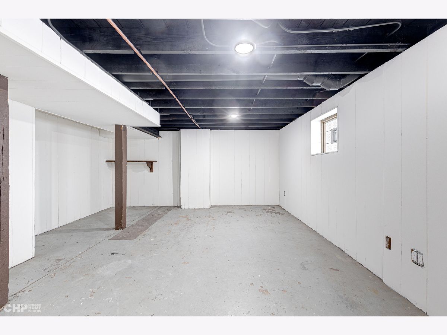
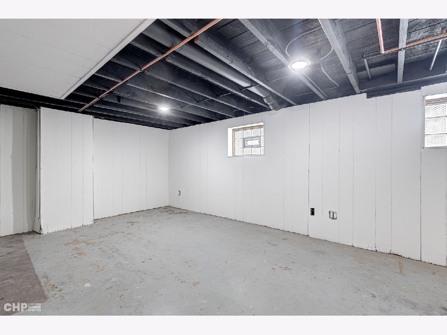
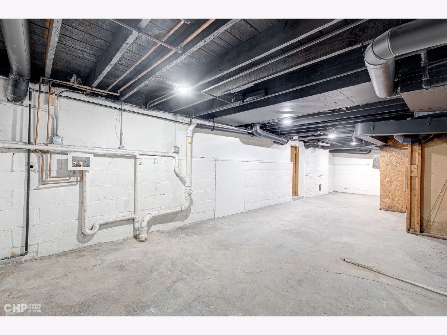
Room Specifics
Total Bedrooms: 4
Bedrooms Above Ground: 4
Bedrooms Below Ground: 0
Dimensions: —
Floor Type: —
Dimensions: —
Floor Type: —
Dimensions: —
Floor Type: —
Full Bathrooms: 2
Bathroom Amenities: Double Sink
Bathroom in Basement: 0
Rooms: —
Basement Description: Partially Finished
Other Specifics
| 2 | |
| — | |
| — | |
| — | |
| — | |
| 75X187 | |
| — | |
| — | |
| — | |
| — | |
| Not in DB | |
| — | |
| — | |
| — | |
| — |
Tax History
| Year | Property Taxes |
|---|---|
| 2022 | $7,425 |
Contact Agent
Nearby Similar Homes
Nearby Sold Comparables
Contact Agent
Listing Provided By
Networth Realty of Chicago LLC

