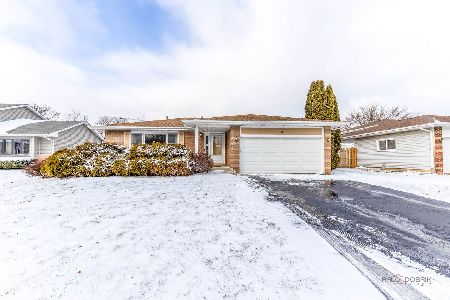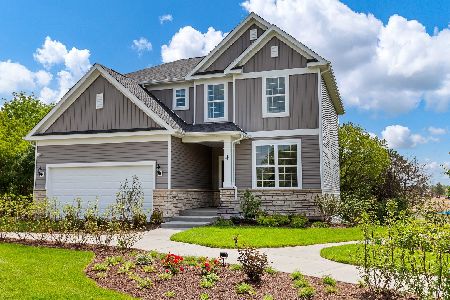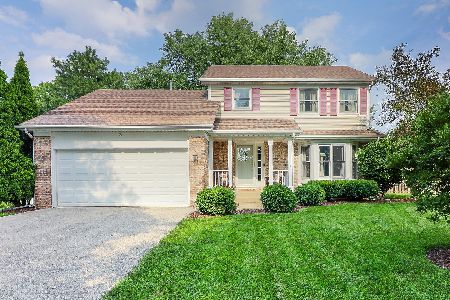121 Rhine Avenue, Bolingbrook, Illinois 60490
$387,000
|
Sold
|
|
| Status: | Closed |
| Sqft: | 2,911 |
| Cost/Sqft: | $137 |
| Beds: | 4 |
| Baths: | 3 |
| Year Built: | 1997 |
| Property Taxes: | $12,178 |
| Days On Market: | 3580 |
| Lot Size: | 0,00 |
Description
Looking for that special home with all the features on your wish list? This home has it all!! *Acclaimed District 204 schools and in the Neuqua Valley High School attendance area. *Brick front Georgian. *Three car garage. *Two story foyer with a huge walk-in closet. *Kitchen with upgraded stainless appliances, granite, hardwood floors, bar sink, microwave/convection oven, island and pull-out shelving *Family room that opens from the kitchen with expansive floor-to-ceiling gas log fireplace. *First floor den. *Separate formal living and dining rooms. *Master bedroom with vaulted ceiling, walk-in closet, and private bath with separate shower and dual sinks. *Three additional bedrooms, plus a bonus room on second floor. * Ceiling fans. *Finished basement with rec room with recessed lighting. *Work room and huge storage areas in basement. *Furnace 2 yrs old, cac 1 year old *Professionally landscaped fenced yard with patio and electrically powered awing. A must see today!
Property Specifics
| Single Family | |
| — | |
| Traditional | |
| 1997 | |
| Full | |
| — | |
| No | |
| — |
| Will | |
| River Bend | |
| 80 / Annual | |
| None | |
| Public | |
| Public Sewer | |
| 09224006 | |
| 0701124100110000 |
Nearby Schools
| NAME: | DISTRICT: | DISTANCE: | |
|---|---|---|---|
|
Grade School
Builta Elementary School |
204 | — | |
|
Middle School
Gregory Middle School |
204 | Not in DB | |
|
High School
Neuqua Valley High School |
204 | Not in DB | |
Property History
| DATE: | EVENT: | PRICE: | SOURCE: |
|---|---|---|---|
| 22 Jul, 2011 | Sold | $364,000 | MRED MLS |
| 10 Jun, 2011 | Under contract | $369,900 | MRED MLS |
| 2 Jun, 2011 | Listed for sale | $369,900 | MRED MLS |
| 10 Aug, 2016 | Sold | $387,000 | MRED MLS |
| 8 Jun, 2016 | Under contract | $399,900 | MRED MLS |
| — | Last price change | $419,900 | MRED MLS |
| 12 May, 2016 | Listed for sale | $424,000 | MRED MLS |
Room Specifics
Total Bedrooms: 4
Bedrooms Above Ground: 4
Bedrooms Below Ground: 0
Dimensions: —
Floor Type: Carpet
Dimensions: —
Floor Type: Carpet
Dimensions: —
Floor Type: Carpet
Full Bathrooms: 3
Bathroom Amenities: Whirlpool,Separate Shower,Double Sink
Bathroom in Basement: 0
Rooms: Bonus Room,Eating Area,Foyer,Office,Play Room,Recreation Room,Storage,Utility Room-1st Floor,Workshop
Basement Description: Partially Finished
Other Specifics
| 3 | |
| Concrete Perimeter | |
| Asphalt | |
| Patio, Storms/Screens | |
| Fenced Yard | |
| 84 X 120 | |
| — | |
| Full | |
| Vaulted/Cathedral Ceilings, Hardwood Floors, First Floor Laundry | |
| Range, Microwave, Dishwasher, Refrigerator, Washer, Dryer, Disposal, Stainless Steel Appliance(s) | |
| Not in DB | |
| Sidewalks, Street Lights, Street Paved | |
| — | |
| — | |
| Gas Log, Gas Starter |
Tax History
| Year | Property Taxes |
|---|---|
| 2011 | $9,131 |
| 2016 | $12,178 |
Contact Agent
Nearby Similar Homes
Nearby Sold Comparables
Contact Agent
Listing Provided By
Baird & Warner









