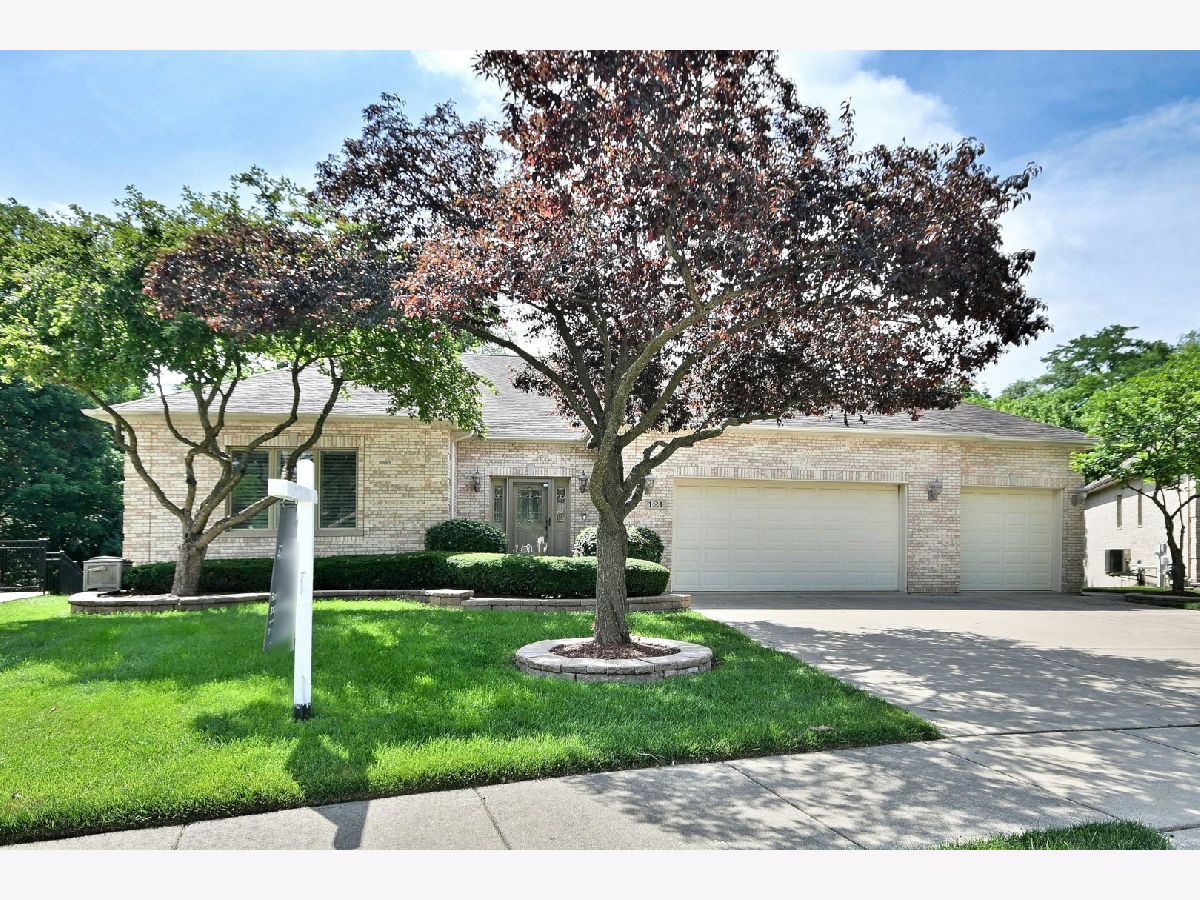121 Rose Drive, Bloomingdale, Illinois 60108
$685,000
|
Sold
|
|
| Status: | Closed |
| Sqft: | 4,472 |
| Cost/Sqft: | $161 |
| Beds: | 3 |
| Baths: | 3 |
| Year Built: | 2005 |
| Property Taxes: | $16,401 |
| Days On Market: | 187 |
| Lot Size: | 0,00 |
Description
Welcome to this exquisite brick ranch in Rosedale Estates, one of the area's most desirable communities. Custom-built in 2005, this stunning home offers a perfect blend of elegance, functionality, and comfort throughout. As you enter, you're greeted by a spacious foyer that opens to a formal living room, setting the tone for the home's thoughtful layout. The expansive family room features a cozy fireplace, creating a warm and inviting atmosphere for everyday living or entertaining. A bright and spacious dining room with sliding glass doors leads to one of two large decks, offering seamless indoor-outdoor living. The gourmet kitchen is a standout, boasting ample cabinetry and counter space, granite countertops, a built-in oven and range top, an island with seating, and a walk-in pantry. The luxurious primary suite provides a serene retreat with a large bedroom, whirlpool tub, separate shower, dual sinks, and a walk-in closet. A second bedroom on the main level includes its own en-suite bath, while a separate den-conveniently located off the dining room-opens onto the second deck, making it ideal for a home office or quiet reading space. The fully finished walk-out basement is an entertainer's dream, featuring soaring 10-foot ceilings, recessed lighting, a second fully equipped kitchen, a spacious great room, and a third bedroom-perfect for guests, extended stays, or multigenerational living. Step outside to a lower-level patio and enjoy the peaceful, private yard with scenic views. Additional highlights include two beautiful decks, a three-car attached garage, custom shutters throughout, and exquisite light fixtures. Centrally located near top-rated schools, parks, shopping, dining, and with convenient access to expressways, this home offers luxury and practicality in equal measure. Don't miss your opportunity to own this remarkable residence-schedule your private showing today.
Property Specifics
| Single Family | |
| — | |
| — | |
| 2005 | |
| — | |
| — | |
| No | |
| — |
| — | |
| Rosedale Estates | |
| 1200 / Annual | |
| — | |
| — | |
| — | |
| 12434007 | |
| 0215101047 |
Nearby Schools
| NAME: | DISTRICT: | DISTANCE: | |
|---|---|---|---|
|
Grade School
Erickson Elementary School |
13 | — | |
|
Middle School
Westfield Middle School |
13 | Not in DB | |
|
High School
Lake Park High School |
108 | Not in DB | |
Property History
| DATE: | EVENT: | PRICE: | SOURCE: |
|---|---|---|---|
| 4 Sep, 2025 | Sold | $685,000 | MRED MLS |
| 6 Aug, 2025 | Under contract | $719,000 | MRED MLS |
| 30 Jul, 2025 | Listed for sale | $719,000 | MRED MLS |






























































Room Specifics
Total Bedrooms: 3
Bedrooms Above Ground: 3
Bedrooms Below Ground: 0
Dimensions: —
Floor Type: —
Dimensions: —
Floor Type: —
Full Bathrooms: 3
Bathroom Amenities: Whirlpool,Double Sink
Bathroom in Basement: 1
Rooms: —
Basement Description: —
Other Specifics
| 3 | |
| — | |
| — | |
| — | |
| — | |
| 54X160X184X263 | |
| — | |
| — | |
| — | |
| — | |
| Not in DB | |
| — | |
| — | |
| — | |
| — |
Tax History
| Year | Property Taxes |
|---|---|
| 2025 | $16,401 |
Contact Agent
Contact Agent
Listing Provided By
Avenue 1 Realty Group


