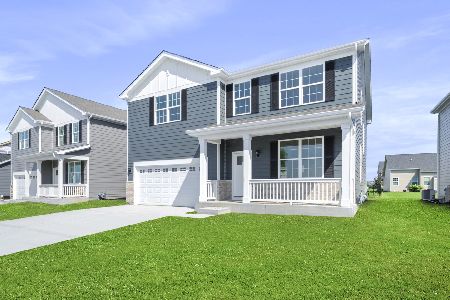121 Ryan Lane, Shorewood, Illinois 60404
$360,000
|
Sold
|
|
| Status: | Closed |
| Sqft: | 3,352 |
| Cost/Sqft: | $107 |
| Beds: | 4 |
| Baths: | 4 |
| Year Built: | 2003 |
| Property Taxes: | $8,703 |
| Days On Market: | 2018 |
| Lot Size: | 0,31 |
Description
PRISTINE ONE-OWNER HOME IN MINOOKA SCHOOLS! Tons of space in this 4 bedroom 3 1/2 bathroom 2 story with finished basement. 19 foot ceilings and grand staircase greet you when you walk in. Open concept first floor offers a living room, formal dining room, family room with wood-burning fireplace, laundry room, den/office and huge eat-in kitchen with wood floors, island, newer Quartz counter top and stainless appliances. The 3 car garage is insulated, dry-walled, has fresh paint, new doors in 2019 and new garage door opener in 2020. The master bedroom is 33x15 with extra space for a sitting room, nursery or office. Master bathroom has walk-in closet, double sinks, soaker tub and separate shower. All 4 bedrooms have ceilings fans. Full basement is completely finished with a full bath, wet bar and large storage/pantry area. Whole house humidifier added in 2018. Home sits on a large corner lot, fully fenced with new concrete patio in 2018. Roof new in 2017. Great location close to the park and just minutes to shopping, schools and interstate access.
Property Specifics
| Single Family | |
| — | |
| — | |
| 2003 | |
| Full | |
| — | |
| No | |
| 0.31 |
| Will | |
| — | |
| 160 / Annual | |
| Other | |
| Public | |
| Public Sewer | |
| 10777512 | |
| 0506171030170000 |
Nearby Schools
| NAME: | DISTRICT: | DISTANCE: | |
|---|---|---|---|
|
High School
Minooka Community High School |
111 | Not in DB | |
Property History
| DATE: | EVENT: | PRICE: | SOURCE: |
|---|---|---|---|
| 18 Sep, 2020 | Sold | $360,000 | MRED MLS |
| 12 Jul, 2020 | Under contract | $359,900 | MRED MLS |
| 10 Jul, 2020 | Listed for sale | $359,900 | MRED MLS |
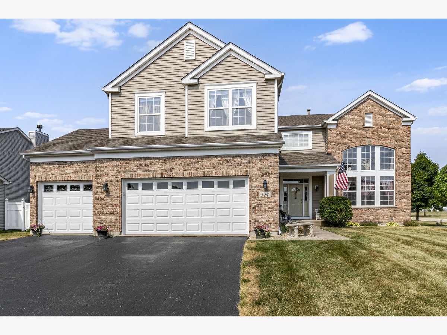
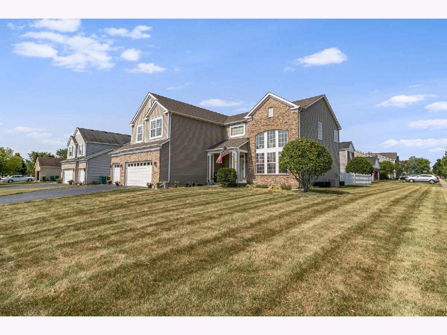
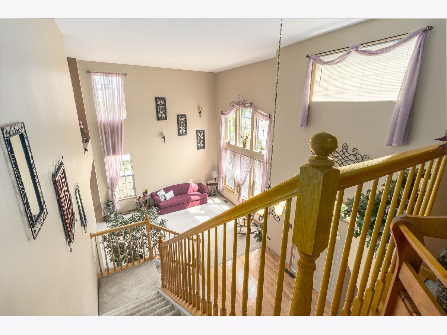
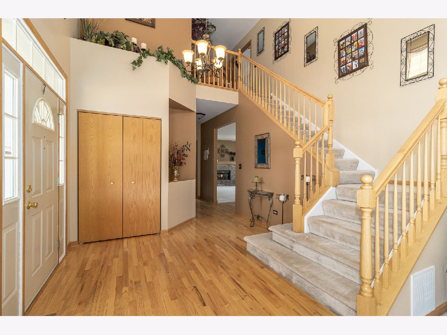
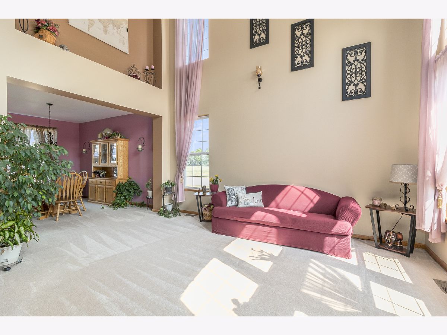
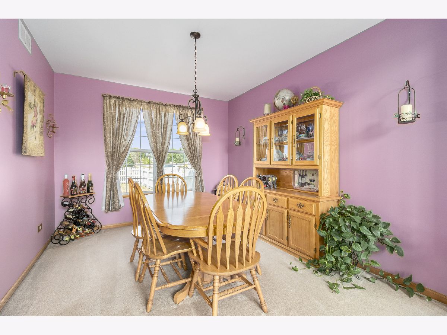
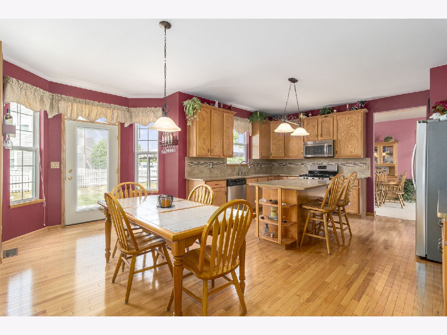
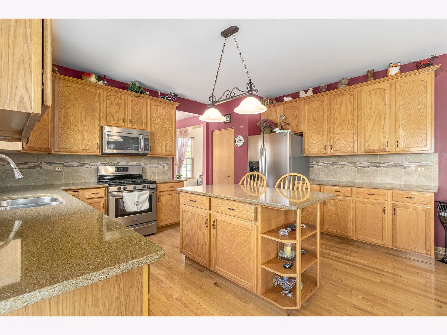
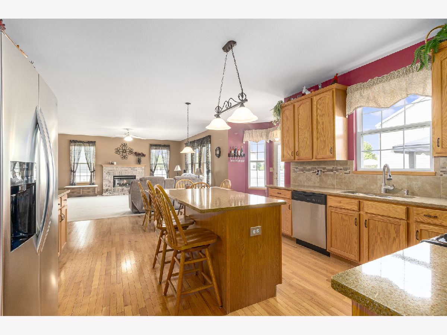
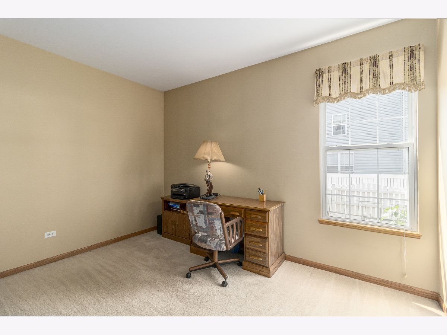
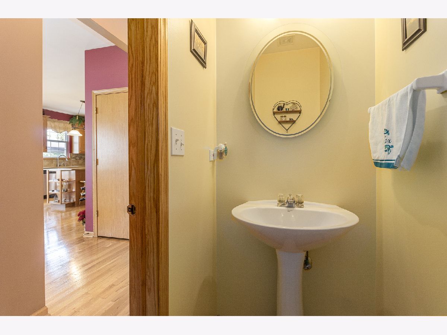
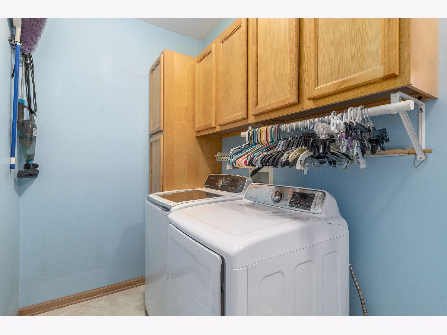
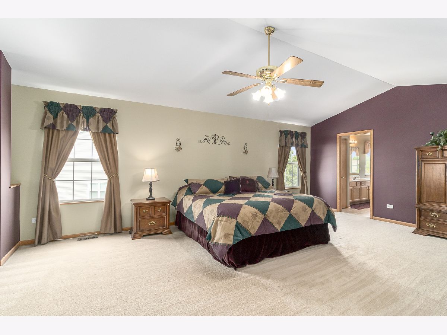
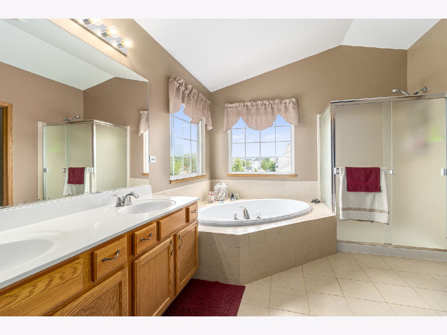
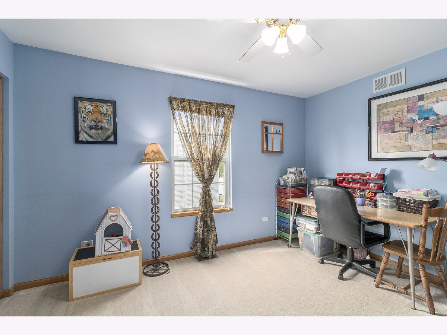
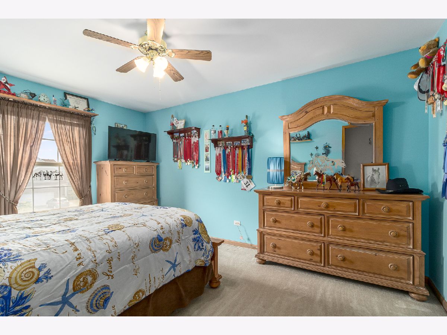
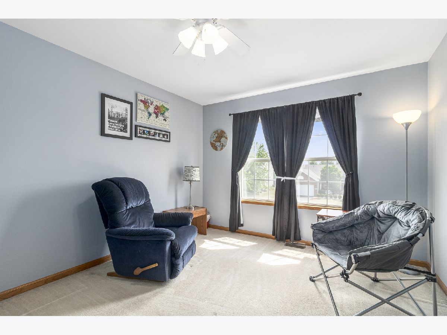
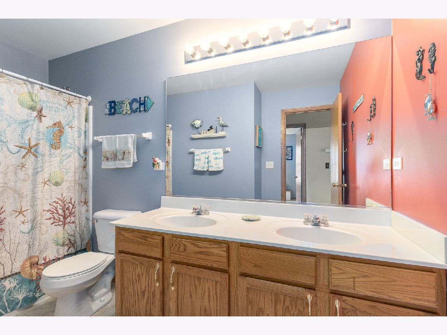
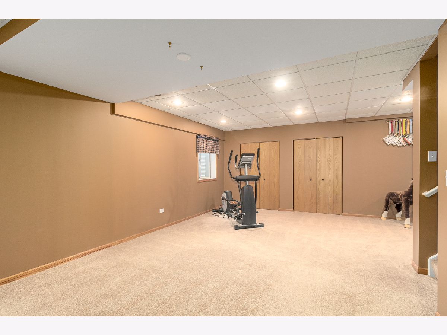
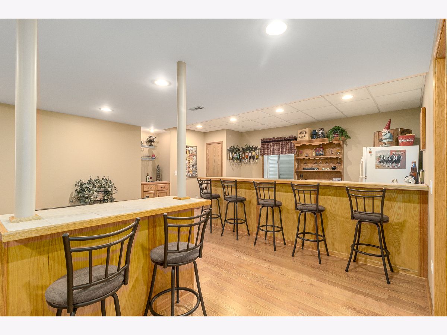
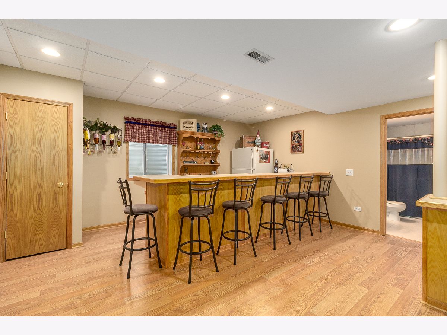
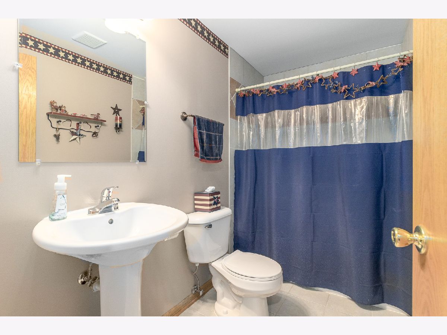
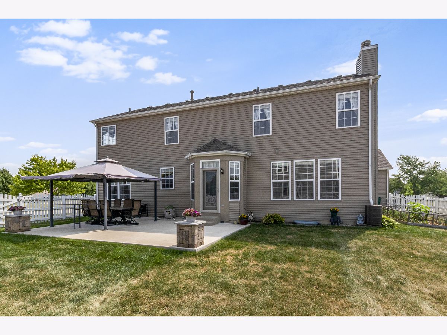
Room Specifics
Total Bedrooms: 4
Bedrooms Above Ground: 4
Bedrooms Below Ground: 0
Dimensions: —
Floor Type: Carpet
Dimensions: —
Floor Type: Carpet
Dimensions: —
Floor Type: Carpet
Full Bathrooms: 4
Bathroom Amenities: Separate Shower,Double Sink
Bathroom in Basement: 1
Rooms: Recreation Room
Basement Description: Finished
Other Specifics
| 3 | |
| Concrete Perimeter | |
| Asphalt | |
| Patio, Storms/Screens | |
| Corner Lot,Fenced Yard | |
| 94X138X94X136 | |
| — | |
| Full | |
| Vaulted/Cathedral Ceilings, Bar-Wet, Hardwood Floors, First Floor Laundry, Walk-In Closet(s) | |
| Range, Microwave, Dishwasher, Refrigerator, Stainless Steel Appliance(s) | |
| Not in DB | |
| Park, Sidewalks, Street Lights, Street Paved | |
| — | |
| — | |
| Gas Starter |
Tax History
| Year | Property Taxes |
|---|---|
| 2020 | $8,703 |
Contact Agent
Nearby Similar Homes
Contact Agent
Listing Provided By
Century 21 Affiliated


