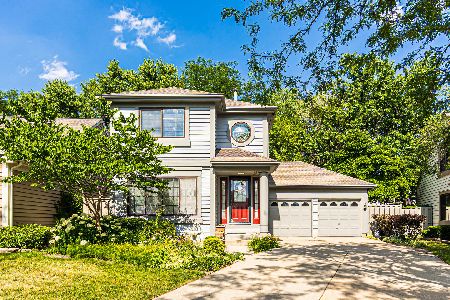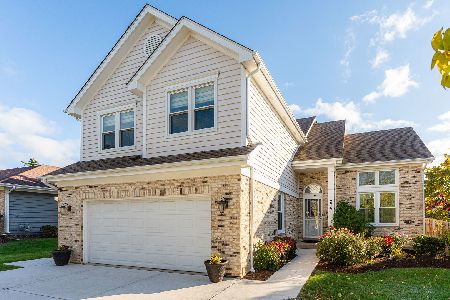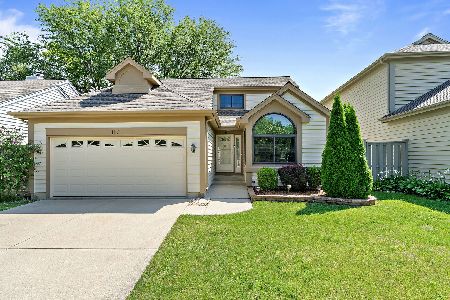121 Seneca Trail, Bloomingdale, Illinois 60108
$219,000
|
Sold
|
|
| Status: | Closed |
| Sqft: | 1,463 |
| Cost/Sqft: | $150 |
| Beds: | 2 |
| Baths: | 3 |
| Year Built: | 1991 |
| Property Taxes: | $6,271 |
| Days On Market: | 4605 |
| Lot Size: | 0,00 |
Description
GREAT MOVE IN HOME WITH 4 BEDROOMS & 3 BATHS! MAINTENANCE FREE LIVING SINGLE FAMILY HOME. QUIET NEIGHBORHOOD. VAULTED CEILINGS, SKYLIGHTS, 1ST FLOOR MASTER & LAUNDRY. NEWER MASTER BATH (TUB & SHOWER) & UPDATED FULL 2ND BATH. 3RD & 4TH BEDROOMS IN FULL FINISHED BASEMENT W/FAMILY RM, REC RM & EXERCISE RM. 1/2 OF FULL BATH DONE IN BASEMENT. NEWER ROOF '05, HUMIDIFIER & HWH. NEAR GREAT SHOPPING & GOLF. GREAT PRICE.
Property Specifics
| Single Family | |
| — | |
| Contemporary | |
| 1991 | |
| Full | |
| EBBTIDE, ELEVATION II | |
| No | |
| — |
| Du Page | |
| Stratford Lakes | |
| 280 / Monthly | |
| Exterior Maintenance,Lawn Care,Snow Removal | |
| Lake Michigan,Public | |
| Public Sewer | |
| 08338558 | |
| 0217210029 |
Nearby Schools
| NAME: | DISTRICT: | DISTANCE: | |
|---|---|---|---|
|
Grade School
Cloverdale Elementary School |
93 | — | |
|
Middle School
Stratford Middle School |
93 | Not in DB | |
|
High School
Glenbard North High School |
87 | Not in DB | |
Property History
| DATE: | EVENT: | PRICE: | SOURCE: |
|---|---|---|---|
| 7 Jun, 2007 | Sold | $298,000 | MRED MLS |
| 29 Mar, 2007 | Under contract | $299,900 | MRED MLS |
| — | Last price change | $309,900 | MRED MLS |
| 2 Jan, 2007 | Listed for sale | $324,900 | MRED MLS |
| 28 Jun, 2011 | Sold | $138,000 | MRED MLS |
| 10 Apr, 2011 | Under contract | $199,900 | MRED MLS |
| — | Last price change | $219,900 | MRED MLS |
| 30 Nov, 2010 | Listed for sale | $219,900 | MRED MLS |
| 1 Aug, 2013 | Sold | $219,000 | MRED MLS |
| 28 May, 2013 | Under contract | $219,900 | MRED MLS |
| 9 May, 2013 | Listed for sale | $219,900 | MRED MLS |
Room Specifics
Total Bedrooms: 4
Bedrooms Above Ground: 2
Bedrooms Below Ground: 2
Dimensions: —
Floor Type: Wood Laminate
Dimensions: —
Floor Type: Wood Laminate
Dimensions: —
Floor Type: Wood Laminate
Full Bathrooms: 3
Bathroom Amenities: Whirlpool
Bathroom in Basement: 1
Rooms: Workshop
Basement Description: Finished
Other Specifics
| 2.5 | |
| Concrete Perimeter | |
| Concrete | |
| Patio | |
| Fenced Yard,Landscaped | |
| 50X110 | |
| Full | |
| Full | |
| Vaulted/Cathedral Ceilings, Skylight(s), First Floor Bedroom | |
| Range, Microwave, Dishwasher, Washer, Dryer, Disposal | |
| Not in DB | |
| Sidewalks, Street Lights, Street Paved | |
| — | |
| — | |
| — |
Tax History
| Year | Property Taxes |
|---|---|
| 2007 | $5,396 |
| 2011 | $6,322 |
| 2013 | $6,271 |
Contact Agent
Nearby Similar Homes
Nearby Sold Comparables
Contact Agent
Listing Provided By
Berkshire Hathaway HomeServices KoenigRubloff






