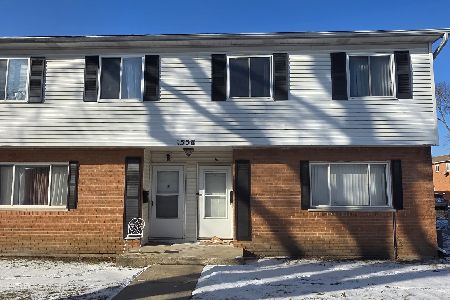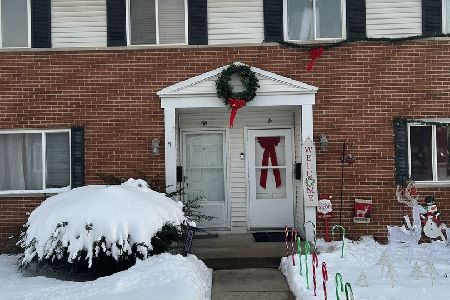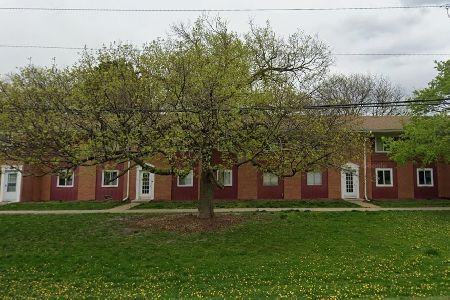121 Stonewood Place, Aurora, Illinois 60506
$130,000
|
Sold
|
|
| Status: | Closed |
| Sqft: | 0 |
| Cost/Sqft: | — |
| Beds: | 2 |
| Baths: | 2 |
| Year Built: | 2004 |
| Property Taxes: | $2,095 |
| Days On Market: | 4732 |
| Lot Size: | 0,00 |
Description
STYLISH RANCH CONDO! You'll love this Open Floor Plan w/Gorgeous Kitchen including App's, Wrap around Bar Seating, Formal Dining, Split BR's, Master w/Slider to Private Covered Porch, Luxury Bath, & Lg walk-in. Quality Features include Soaring Ceilings, HW & Ceramic FL's, 2 Car Gar. No FHA Fin. See Local Lender List in Agent Information.
Property Specifics
| Condos/Townhomes | |
| 1 | |
| — | |
| 2004 | |
| None | |
| — | |
| No | |
| — |
| Kane | |
| Rollingwood Colony | |
| 184 / Monthly | |
| Water,Insurance,Exterior Maintenance,Lawn Care,Scavenger,Snow Removal | |
| Public | |
| Public Sewer | |
| 08267335 | |
| 1520102032 |
Nearby Schools
| NAME: | DISTRICT: | DISTANCE: | |
|---|---|---|---|
|
Grade School
Freeman Elementary School |
129 | — | |
|
High School
West Aurora High School |
129 | Not in DB | |
Property History
| DATE: | EVENT: | PRICE: | SOURCE: |
|---|---|---|---|
| 20 Nov, 2013 | Sold | $130,000 | MRED MLS |
| 18 Oct, 2013 | Under contract | $132,500 | MRED MLS |
| — | Last price change | $149,900 | MRED MLS |
| 9 Feb, 2013 | Listed for sale | $159,900 | MRED MLS |
Room Specifics
Total Bedrooms: 2
Bedrooms Above Ground: 2
Bedrooms Below Ground: 0
Dimensions: —
Floor Type: Carpet
Full Bathrooms: 2
Bathroom Amenities: Separate Shower,Double Sink,Soaking Tub
Bathroom in Basement: 0
Rooms: No additional rooms
Basement Description: Slab
Other Specifics
| 2 | |
| Concrete Perimeter | |
| Asphalt | |
| — | |
| Cul-De-Sac | |
| COMMON | |
| — | |
| Full | |
| — | |
| Range, Microwave, Dishwasher, Refrigerator, Disposal | |
| Not in DB | |
| — | |
| — | |
| — | |
| — |
Tax History
| Year | Property Taxes |
|---|---|
| 2013 | $2,095 |
Contact Agent
Nearby Similar Homes
Nearby Sold Comparables
Contact Agent
Listing Provided By
Coldwell Banker The Real Estate Group






