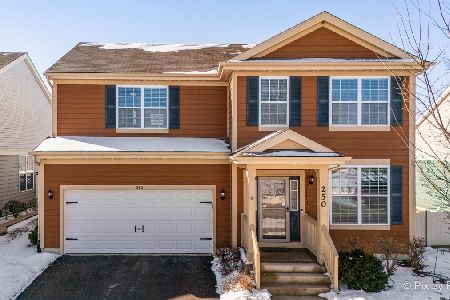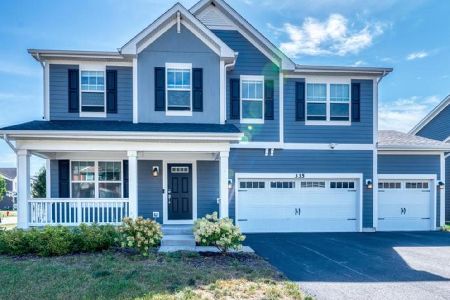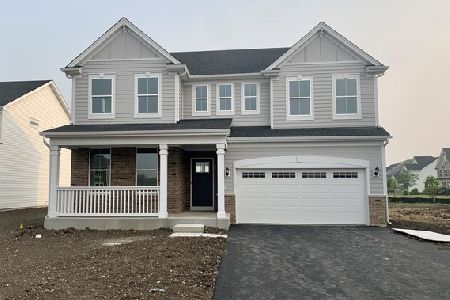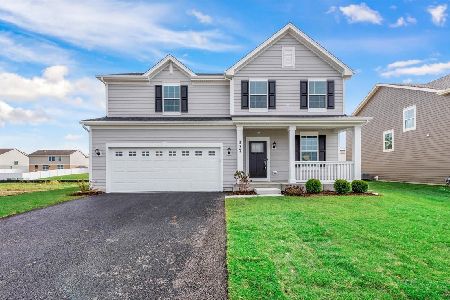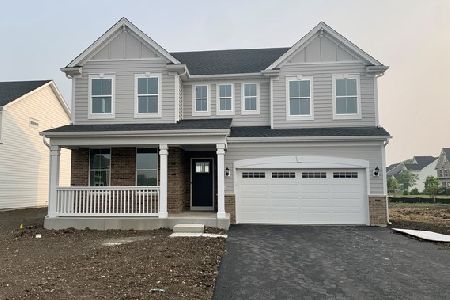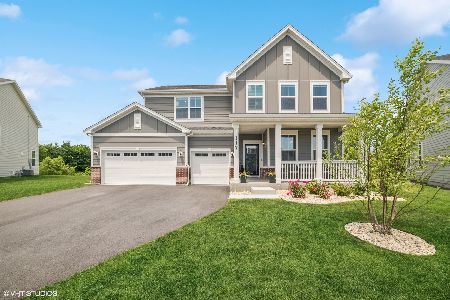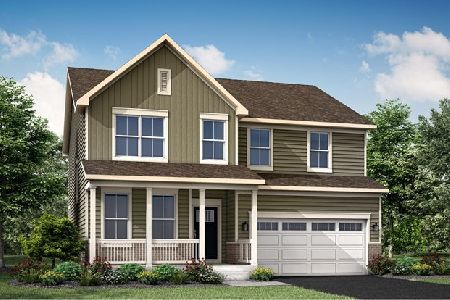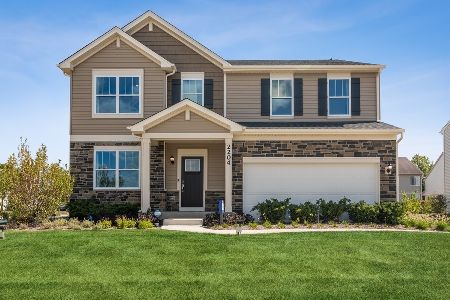121 Sweetflag Circle, Elgin, Illinois 60124
$530,000
|
Sold
|
|
| Status: | Closed |
| Sqft: | 2,516 |
| Cost/Sqft: | $224 |
| Beds: | 4 |
| Baths: | 3 |
| Year Built: | 2024 |
| Property Taxes: | $0 |
| Days On Market: | 638 |
| Lot Size: | 0,00 |
Description
NEW CONSTRUCTION in TALL OAKS available in NOVEMBER! This desirable TOWNSEND floor plan is a beauty! A covered porch leads into the first level of this new two-story home, where a versatile living room can be found off the foyer while the family room, dining room and kitchen share an open-concept design for seamless everyday living. Upstairs you'll find a gorgeous owner's suite, three secondary bedrooms and a convenient laundry space. Designer package featuring 42" dark cabinets, quartz countertops, stainless steel appliances, luxury vinyl plank flooring, fireplace, full garden basement w/ roughed-in bathroom, hardie board siding and smart home technology. This beautiful community features tennis courts, parks and playgrounds. Conveniently located off Route 20, Tall Oaks is minutes from shopping, dining and entertainment with highly rated D301 schools. Photos shown are of a model home - the finishes, colors and elevation may vary slightly. **INCREDIBLE financing promotions available through Lennar Mortgage. Credit restrictions apply, see Sales Consultant for details.**
Property Specifics
| Single Family | |
| — | |
| — | |
| 2024 | |
| — | |
| TOWNSEND DESIGNER LOT 94 | |
| No | |
| — |
| Kane | |
| Tall Oaks | |
| 600 / Annual | |
| — | |
| — | |
| — | |
| 12069486 | |
| 0618129012 |
Nearby Schools
| NAME: | DISTRICT: | DISTANCE: | |
|---|---|---|---|
|
Grade School
Howard B Thomas Grade School |
301 | — | |
|
Middle School
Prairie Knolls Middle School |
301 | Not in DB | |
|
High School
Central High School |
301 | Not in DB | |
Property History
| DATE: | EVENT: | PRICE: | SOURCE: |
|---|---|---|---|
| 25 Oct, 2024 | Sold | $530,000 | MRED MLS |
| 9 Jun, 2024 | Under contract | $562,885 | MRED MLS |
| — | Last price change | $561,885 | MRED MLS |
| 1 Jun, 2024 | Listed for sale | $561,885 | MRED MLS |
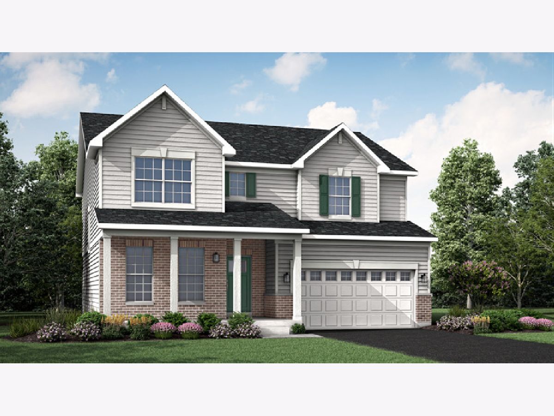
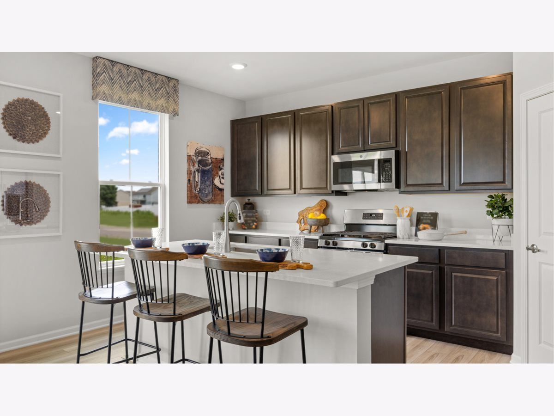
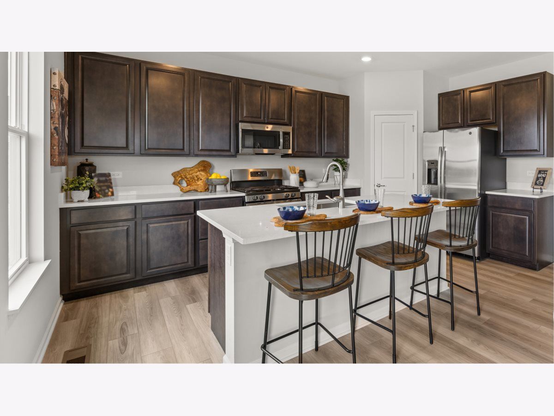
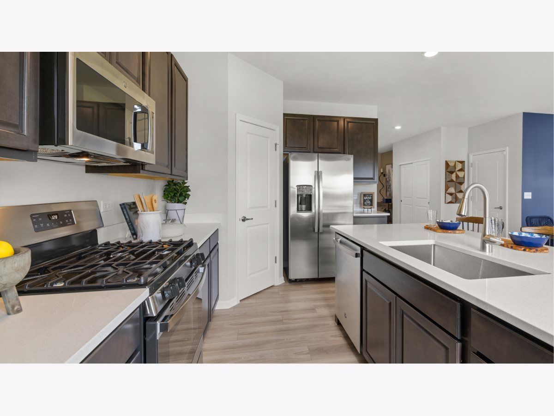
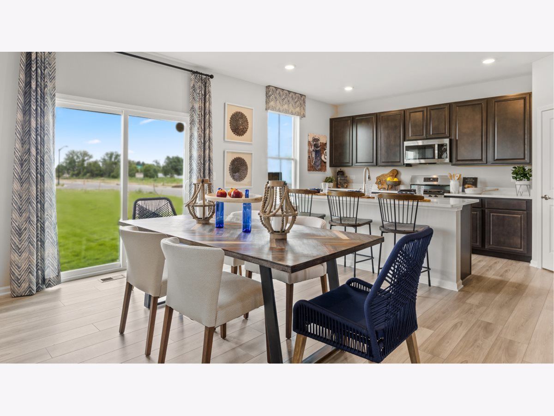
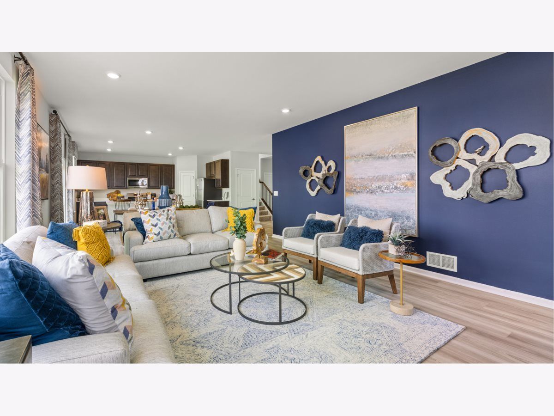
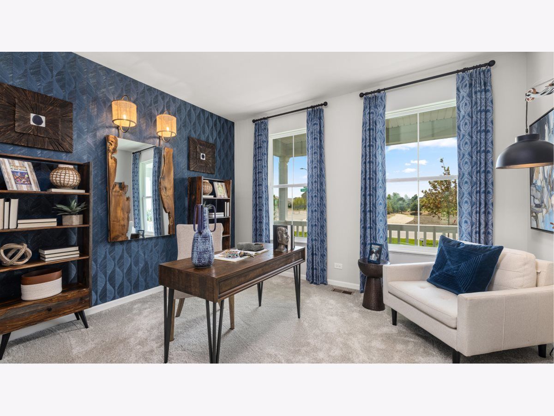
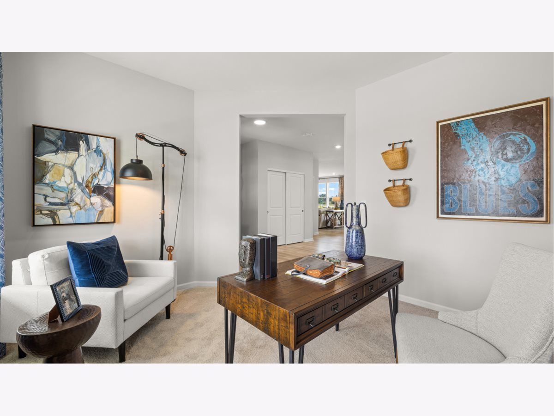
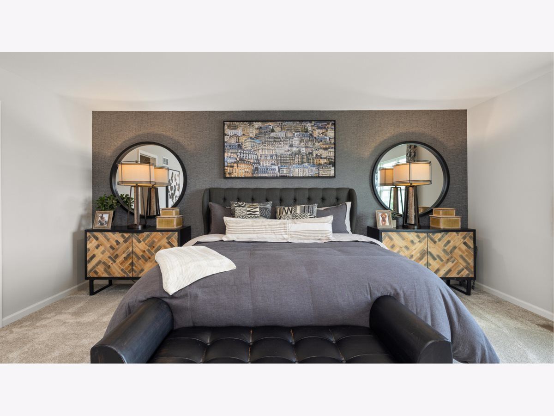
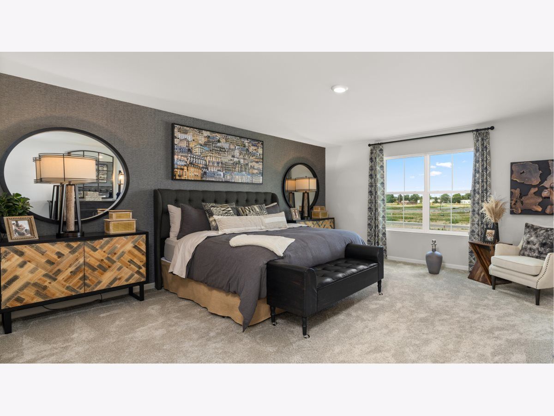
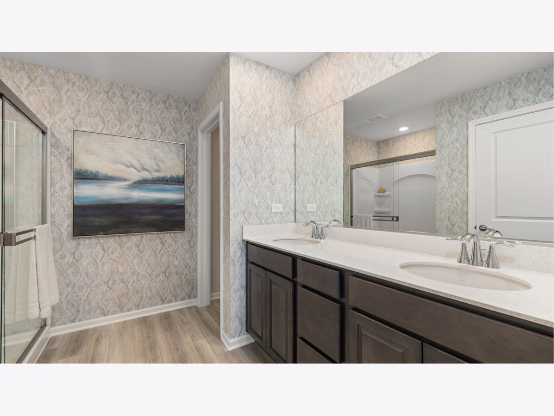
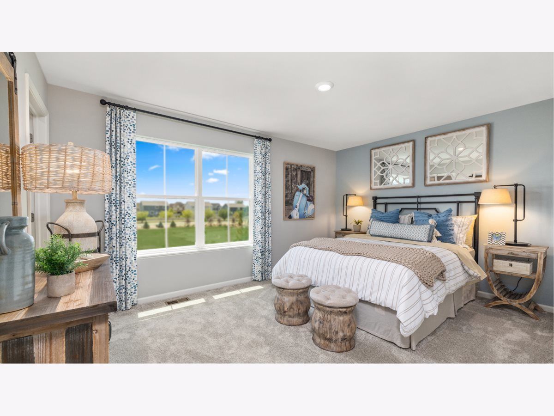
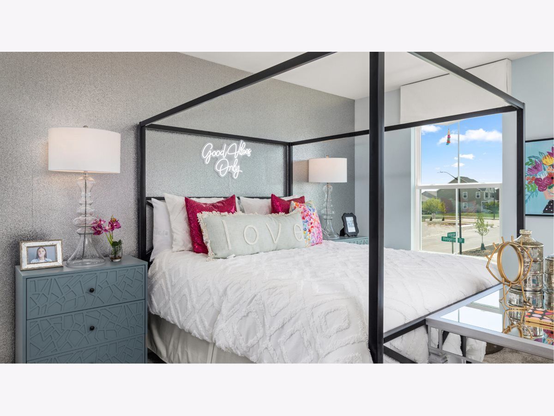
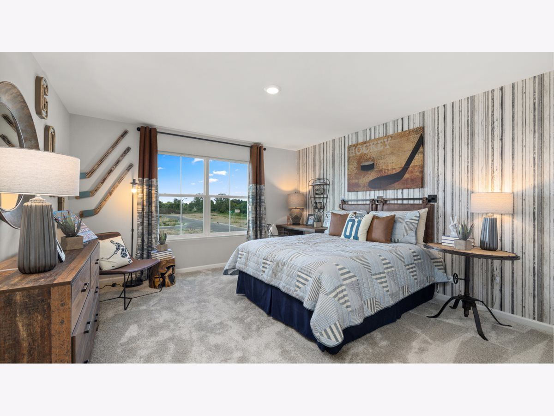
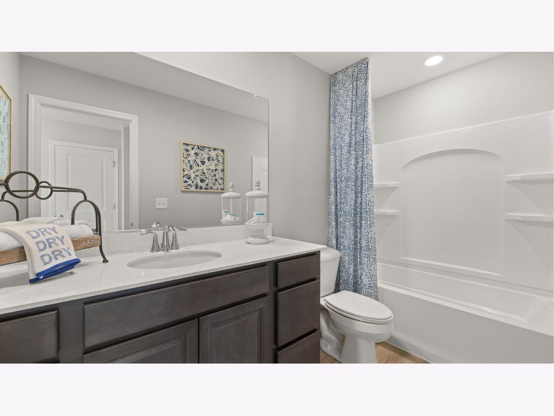
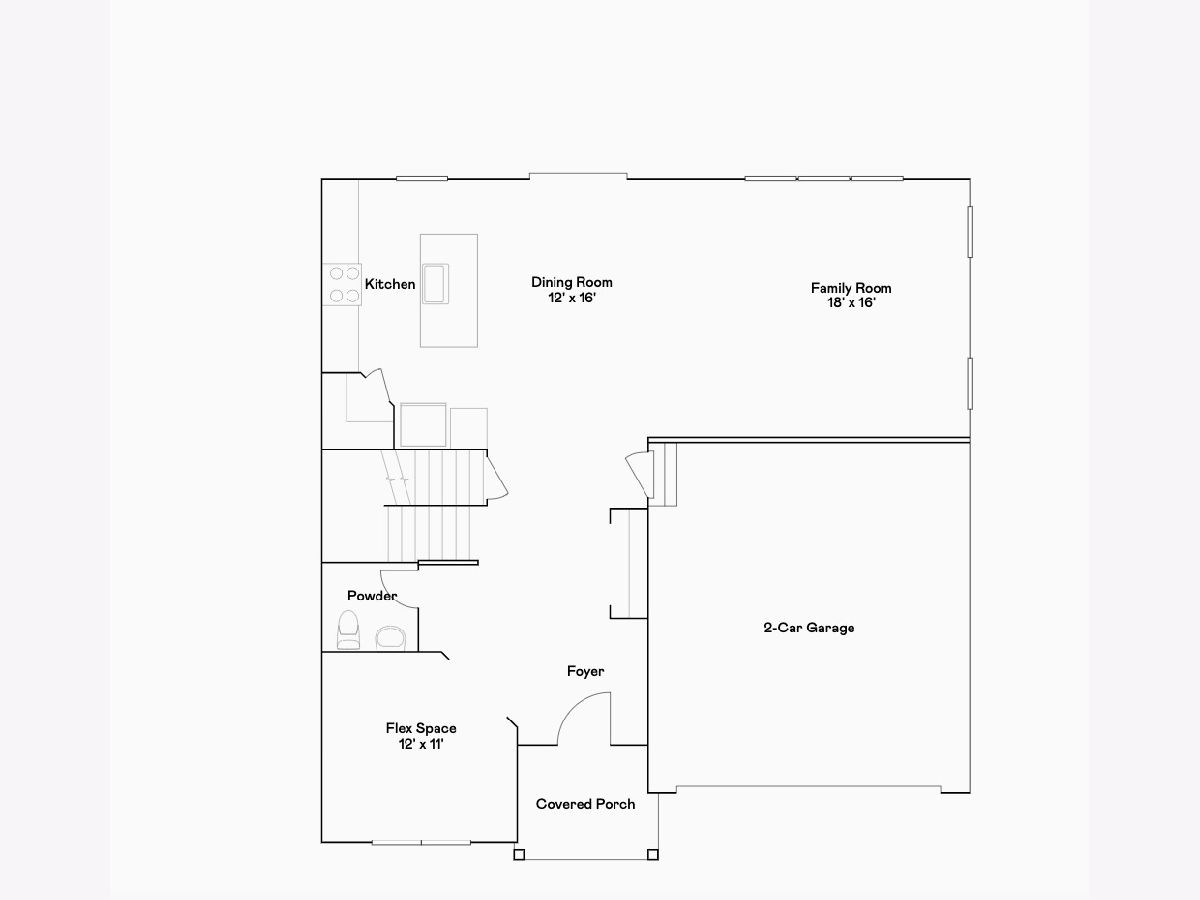
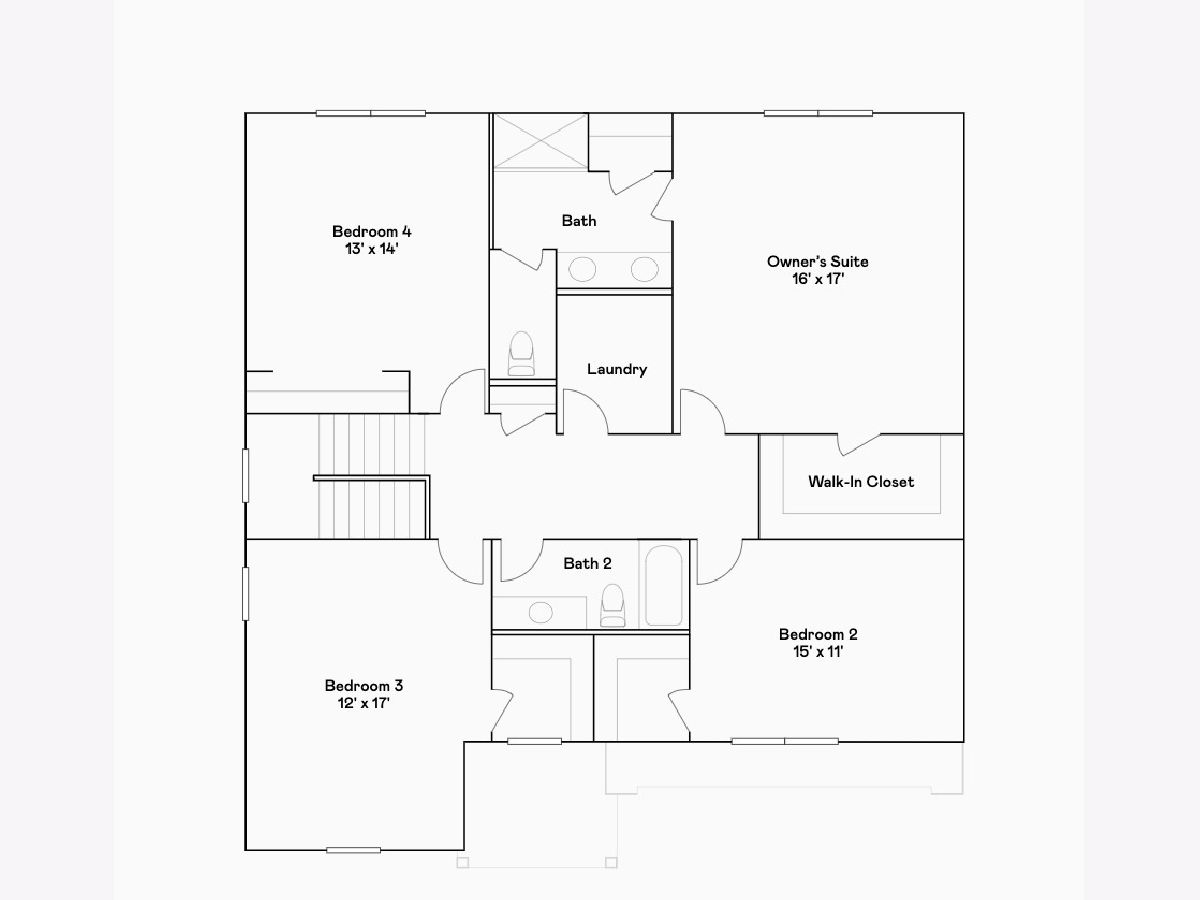
Room Specifics
Total Bedrooms: 4
Bedrooms Above Ground: 4
Bedrooms Below Ground: 0
Dimensions: —
Floor Type: —
Dimensions: —
Floor Type: —
Dimensions: —
Floor Type: —
Full Bathrooms: 3
Bathroom Amenities: —
Bathroom in Basement: 0
Rooms: —
Basement Description: Unfinished,Bathroom Rough-In
Other Specifics
| 2 | |
| — | |
| Asphalt | |
| — | |
| — | |
| 65X120 | |
| — | |
| — | |
| — | |
| — | |
| Not in DB | |
| — | |
| — | |
| — | |
| — |
Tax History
| Year | Property Taxes |
|---|
Contact Agent
Nearby Similar Homes
Nearby Sold Comparables
Contact Agent
Listing Provided By
Berkshire Hathaway HomeServices Starck Real Estate


