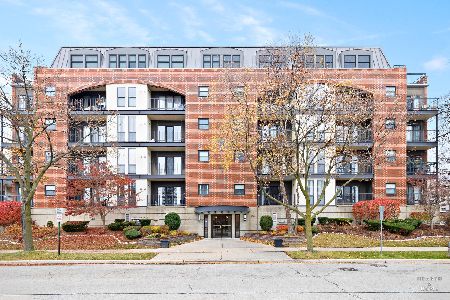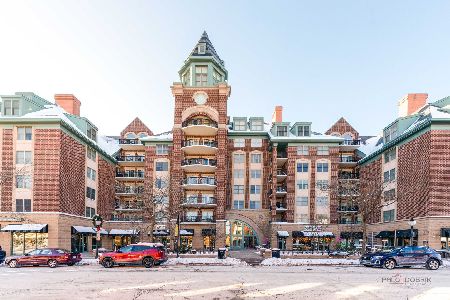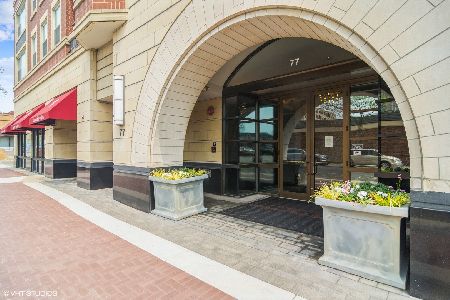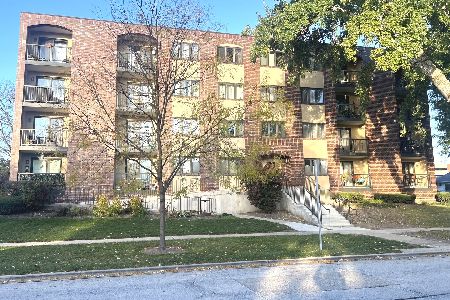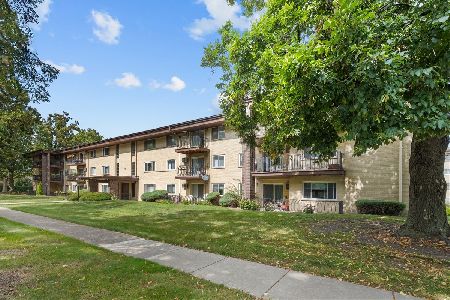121 Vail Avenue, Arlington Heights, Illinois 60005
$168,000
|
Sold
|
|
| Status: | Closed |
| Sqft: | 1,100 |
| Cost/Sqft: | $156 |
| Beds: | 2 |
| Baths: | 2 |
| Year Built: | 1972 |
| Property Taxes: | $2,736 |
| Days On Market: | 3939 |
| Lot Size: | 0,00 |
Description
Location! All open, bright and beautiful end unit -blocks to train,restaurants,shopping,entertainment. Move in and enjoy immediately. New windows, all new flooring, freshly painted. Large Master with walk in closet and private bath. Bright kitchen with tons of cabinets. Elevator building, nice balcony, in-unit laundry, storage, and self managed. Fabulous closets! Covered parking space plus an additional space if need
Property Specifics
| Condos/Townhomes | |
| 5 | |
| — | |
| 1972 | |
| None | |
| — | |
| No | |
| — |
| Cook | |
| — | |
| 332 / Monthly | |
| Water,Parking,Insurance,Exterior Maintenance,Scavenger,Snow Removal | |
| Lake Michigan | |
| Public Sewer | |
| 08882297 | |
| 03321010431003 |
Nearby Schools
| NAME: | DISTRICT: | DISTANCE: | |
|---|---|---|---|
|
Grade School
Westgate Elementary School |
25 | — | |
|
Middle School
South Middle School |
25 | Not in DB | |
|
High School
Rolling Meadows High School |
214 | Not in DB | |
Property History
| DATE: | EVENT: | PRICE: | SOURCE: |
|---|---|---|---|
| 29 Oct, 2007 | Sold | $223,500 | MRED MLS |
| 12 Sep, 2007 | Under contract | $229,900 | MRED MLS |
| 31 Aug, 2007 | Listed for sale | $229,900 | MRED MLS |
| 14 Nov, 2013 | Sold | $135,000 | MRED MLS |
| 1 May, 2013 | Under contract | $124,900 | MRED MLS |
| 23 Apr, 2013 | Listed for sale | $124,900 | MRED MLS |
| 29 Apr, 2015 | Sold | $168,000 | MRED MLS |
| 7 Apr, 2015 | Under contract | $172,000 | MRED MLS |
| 6 Apr, 2015 | Listed for sale | $172,000 | MRED MLS |
| 12 Nov, 2025 | Sold | $337,500 | MRED MLS |
| 17 Oct, 2025 | Under contract | $365,000 | MRED MLS |
| — | Last price change | $399,000 | MRED MLS |
| 28 Aug, 2025 | Listed for sale | $399,000 | MRED MLS |
Room Specifics
Total Bedrooms: 2
Bedrooms Above Ground: 2
Bedrooms Below Ground: 0
Dimensions: —
Floor Type: Carpet
Full Bathrooms: 2
Bathroom Amenities: —
Bathroom in Basement: 0
Rooms: Balcony/Porch/Lanai,Foyer,Storage
Basement Description: None
Other Specifics
| 1 | |
| Concrete Perimeter | |
| Asphalt,Concrete | |
| Balcony, Storms/Screens, End Unit, Cable Access | |
| Common Grounds | |
| COMMON | |
| — | |
| Full | |
| Elevator, Wood Laminate Floors, Laundry Hook-Up in Unit, Storage | |
| Range, Microwave, Dishwasher, Refrigerator, Washer, Dryer, Disposal | |
| Not in DB | |
| — | |
| — | |
| Coin Laundry, Elevator(s), Storage, Security Door Lock(s) | |
| — |
Tax History
| Year | Property Taxes |
|---|---|
| 2007 | $2,704 |
| 2013 | $3,742 |
| 2015 | $2,736 |
| 2025 | $4,268 |
Contact Agent
Nearby Similar Homes
Nearby Sold Comparables
Contact Agent
Listing Provided By
Berkshire Hathaway HomeServices Starck Real Estate

