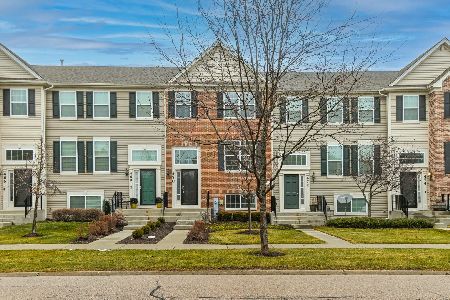121 Valencia Parkway, Gilberts, Illinois 60136
$240,000
|
Sold
|
|
| Status: | Closed |
| Sqft: | 1,975 |
| Cost/Sqft: | $127 |
| Beds: | 2 |
| Baths: | 2 |
| Year Built: | 2008 |
| Property Taxes: | $0 |
| Days On Market: | 5733 |
| Lot Size: | 0,00 |
Description
Immediate delivery on this Duplex Ashton plan in Gilberts. Upgraded Kitchen with 42" cherry cabinets and breakfast bar. Lovely great room with inviting fireplace and beautiful hardwood floors. Lower prices to reflect the needs of the market with great base features.
Property Specifics
| Condos/Townhomes | |
| 1 | |
| — | |
| 2008 | |
| Full | |
| ASHTON | |
| No | |
| — |
| Kane | |
| Villas Of Gilberts Town Center | |
| 133 / Monthly | |
| Lawn Care,Snow Removal | |
| Public | |
| Public Sewer | |
| 07533685 | |
| 0224226000 |
Nearby Schools
| NAME: | DISTRICT: | DISTANCE: | |
|---|---|---|---|
|
Grade School
Gilberts Elementary School |
300 | — | |
|
Middle School
Dundee Middle School |
300 | Not in DB | |
|
High School
Hampshire High School |
300 | Not in DB | |
Property History
| DATE: | EVENT: | PRICE: | SOURCE: |
|---|---|---|---|
| 14 Sep, 2011 | Sold | $240,000 | MRED MLS |
| 12 Aug, 2011 | Under contract | $249,900 | MRED MLS |
| — | Last price change | $269,900 | MRED MLS |
| 20 May, 2010 | Listed for sale | $303,399 | MRED MLS |
Room Specifics
Total Bedrooms: 2
Bedrooms Above Ground: 2
Bedrooms Below Ground: 0
Dimensions: —
Floor Type: Carpet
Full Bathrooms: 2
Bathroom Amenities: Separate Shower
Bathroom in Basement: 0
Rooms: Den,Eating Area
Basement Description: Unfinished
Other Specifics
| 2 | |
| — | |
| Asphalt | |
| — | |
| — | |
| 59.2X135X63X135 | |
| — | |
| Full | |
| Laundry Hook-Up in Unit | |
| Range, Microwave, Dishwasher, Disposal | |
| Not in DB | |
| — | |
| — | |
| Park | |
| — |
Tax History
| Year | Property Taxes |
|---|
Contact Agent
Nearby Similar Homes
Nearby Sold Comparables
Contact Agent
Listing Provided By
Equity Ventures Realty, LLC





