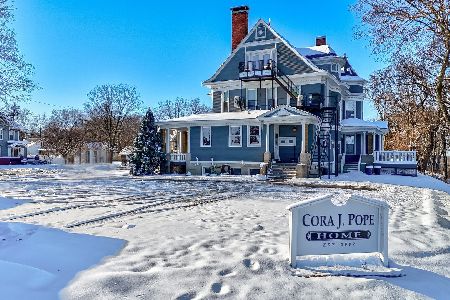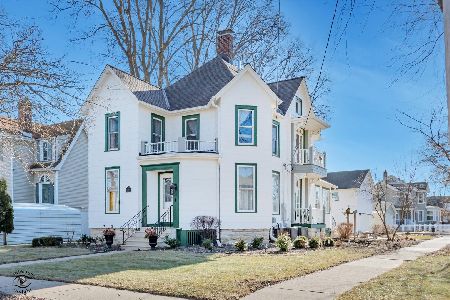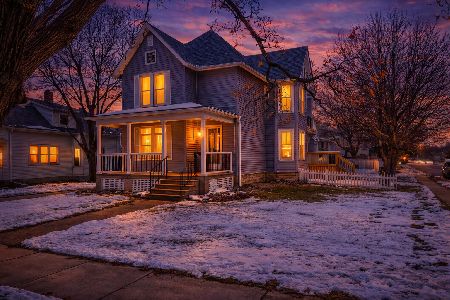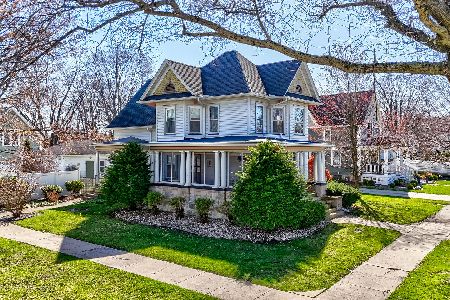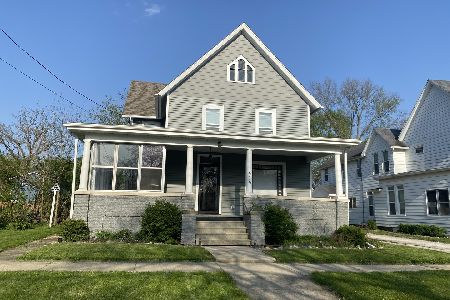121 Vanburen Street, Ottawa, Illinois 61350
$85,000
|
Sold
|
|
| Status: | Closed |
| Sqft: | 2,200 |
| Cost/Sqft: | $42 |
| Beds: | 4 |
| Baths: | 2 |
| Year Built: | — |
| Property Taxes: | $3,216 |
| Days On Market: | 1464 |
| Lot Size: | 0,20 |
Description
Southside 4 bedroom 1.5 bath conventinelty located close to both the Illinois and Fox Rivers and Allen Park riverfront park. This home has great possibilities with natural wood work in a good shape with a set of pocket doors and a wrap-around and curved unique piece of woodwork. First floor laundry on the enclosed back porch. Large eat-in kitchen and first floor powder room. Open foyer with staircase. 4 Bedrooms up and a full bath round out this spacious home. 2 Car detached garage and fenced back yard. Two porches. Good storage throughout and possible hardwood and wood floors under most carpeted areas. Endless possibilities for this property!
Property Specifics
| Single Family | |
| — | |
| — | |
| — | |
| Full | |
| — | |
| No | |
| 0.2 |
| La Salle | |
| — | |
| 0 / Not Applicable | |
| None | |
| Public | |
| Public Sewer | |
| 11304474 | |
| 2214209003 |
Nearby Schools
| NAME: | DISTRICT: | DISTANCE: | |
|---|---|---|---|
|
Grade School
Jefferson Elementary: K-4th Grad |
141 | — | |
|
Middle School
Shepherd Middle School |
141 | Not in DB | |
|
High School
Ottawa Township High School |
140 | Not in DB | |
Property History
| DATE: | EVENT: | PRICE: | SOURCE: |
|---|---|---|---|
| 28 Dec, 2009 | Sold | $69,000 | MRED MLS |
| 11 Nov, 2009 | Under contract | $79,900 | MRED MLS |
| — | Last price change | $84,900 | MRED MLS |
| 10 Jul, 2009 | Listed for sale | $84,900 | MRED MLS |
| 1 Feb, 2022 | Sold | $85,000 | MRED MLS |
| 14 Jan, 2022 | Under contract | $92,500 | MRED MLS |
| 14 Jan, 2022 | Listed for sale | $92,500 | MRED MLS |
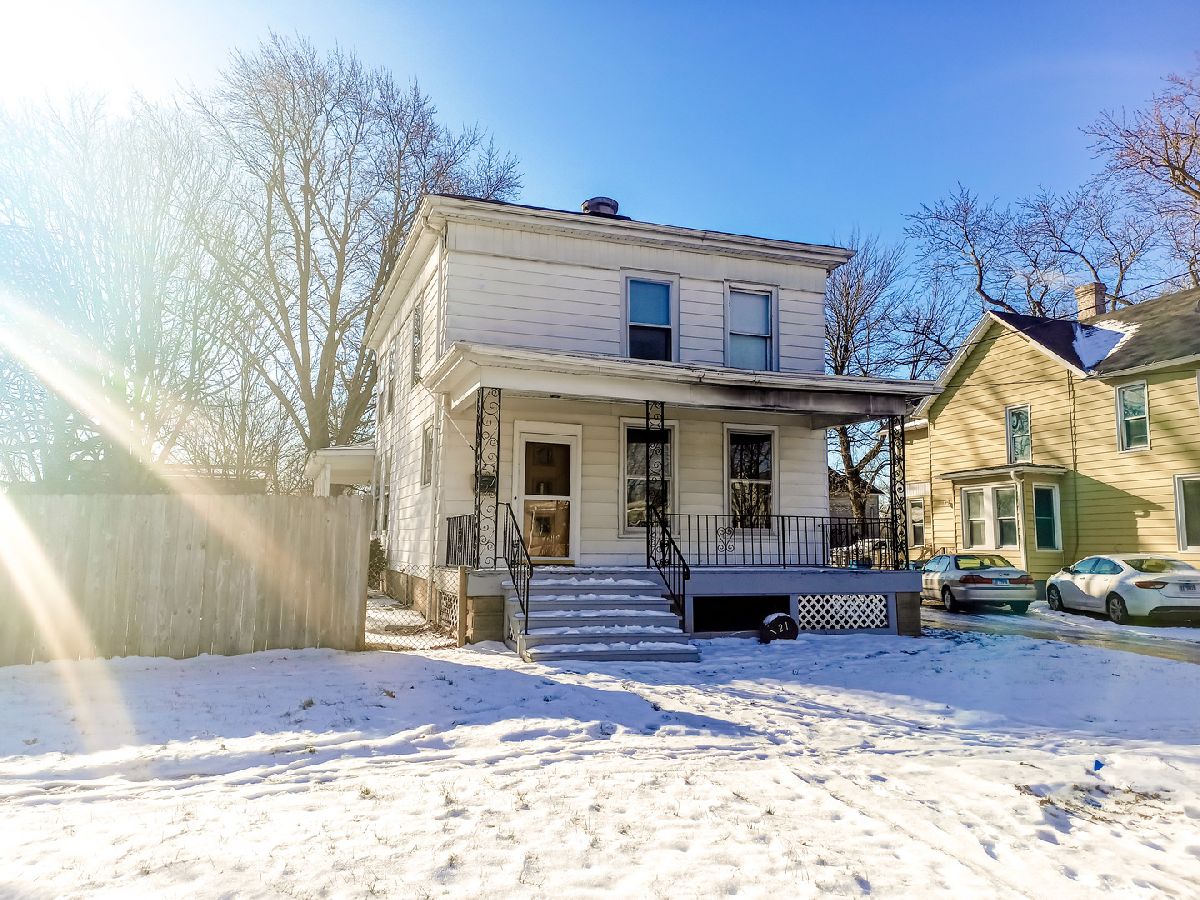
Room Specifics
Total Bedrooms: 4
Bedrooms Above Ground: 4
Bedrooms Below Ground: 0
Dimensions: —
Floor Type: Other
Dimensions: —
Floor Type: Vinyl
Dimensions: —
Floor Type: Vinyl
Full Bathrooms: 2
Bathroom Amenities: —
Bathroom in Basement: 0
Rooms: Play Room
Basement Description: Unfinished
Other Specifics
| 1 | |
| — | |
| Concrete | |
| — | |
| — | |
| 70X125 | |
| — | |
| None | |
| — | |
| Range, Refrigerator, Freezer, Washer, Dryer | |
| Not in DB | |
| — | |
| — | |
| — | |
| — |
Tax History
| Year | Property Taxes |
|---|---|
| 2009 | $1,535 |
| 2022 | $3,216 |
Contact Agent
Nearby Similar Homes
Nearby Sold Comparables
Contact Agent
Listing Provided By
Coldwell Banker Real Estate Group

