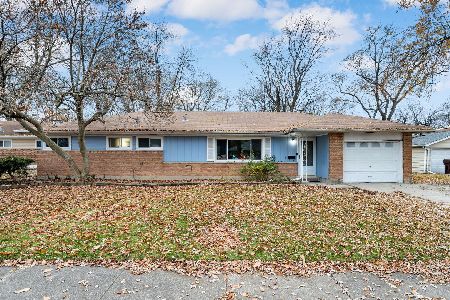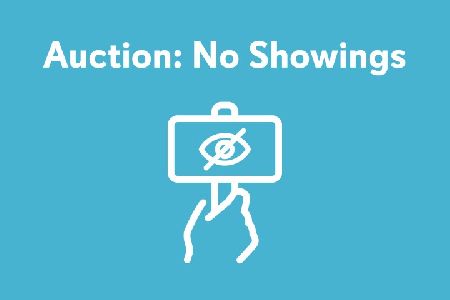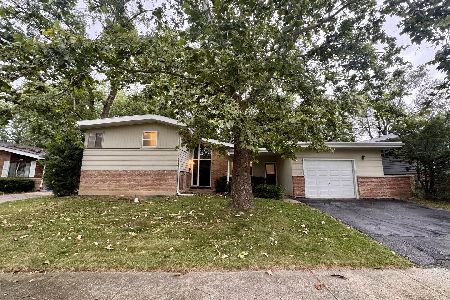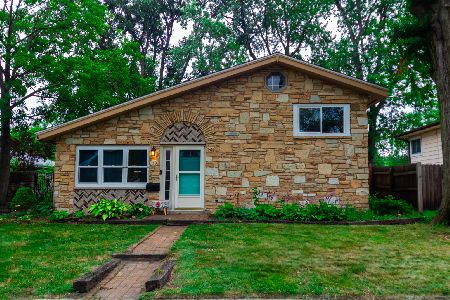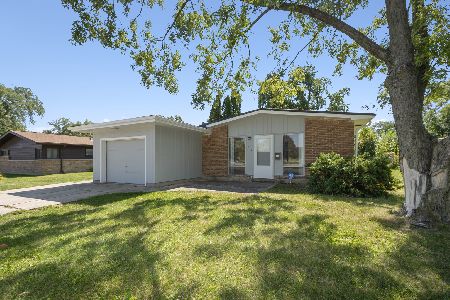121 Westwood Drive, Park Forest, Illinois 60466
$165,000
|
Sold
|
|
| Status: | Closed |
| Sqft: | 1,265 |
| Cost/Sqft: | $118 |
| Beds: | 3 |
| Baths: | 3 |
| Year Built: | 1957 |
| Property Taxes: | $10,811 |
| Days On Market: | 1903 |
| Lot Size: | 0,21 |
Description
Don't miss out on this beautifully remodeled split level home in Park Forest IL! Spacious home with 3 bedrooms and 2.5 baths. This home features wood laminate flooring, brand new carpeting, modern fixtures and finishes, lots of natural light, and freshly painted in a neutral color throughout! The L-shaped living & dining room leads into a sunlit eat-in kitchen with elegant cabinetry, granite countertops, beautiful tile backsplash and stainless steel appliances. Second level features 3 nice-sized bedrooms and a full bath; there's also an ensuite master bath with nice tilework--- All baths have modern fixtures and finishes. Full-finished lower level has a large family room, 1/2 bath and laundry room with washer and dryer hookups. Exterior has an attached 1 car garage with a carport for additional covered parking. Spacious deck off the kitchen with a huge fenced-in backyard---great for large family parties and plenty of room for a bonfire pit for those cool Fall evenings. Schedule your private tour today!
Property Specifics
| Single Family | |
| — | |
| Bi-Level | |
| 1957 | |
| Partial,English | |
| SPLIT LEVEL | |
| No | |
| 0.21 |
| Cook | |
| — | |
| 0 / Not Applicable | |
| None | |
| Lake Michigan | |
| Public Sewer | |
| 10892395 | |
| 31251050210000 |
Property History
| DATE: | EVENT: | PRICE: | SOURCE: |
|---|---|---|---|
| 17 Jan, 2014 | Sold | $48,000 | MRED MLS |
| 19 Dec, 2013 | Under contract | $52,800 | MRED MLS |
| 30 Nov, 2013 | Listed for sale | $52,800 | MRED MLS |
| 3 Nov, 2015 | Under contract | $0 | MRED MLS |
| 28 Oct, 2015 | Listed for sale | $0 | MRED MLS |
| 15 Feb, 2018 | Under contract | $0 | MRED MLS |
| 27 Jan, 2018 | Listed for sale | $0 | MRED MLS |
| 25 Nov, 2020 | Sold | $165,000 | MRED MLS |
| 20 Oct, 2020 | Under contract | $149,900 | MRED MLS |
| 5 Oct, 2020 | Listed for sale | $149,900 | MRED MLS |
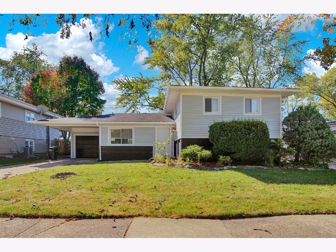
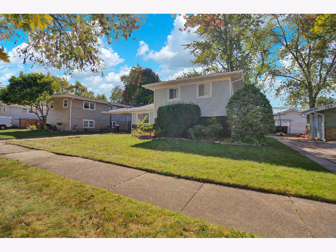
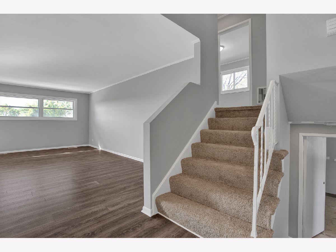
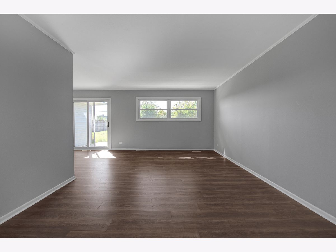
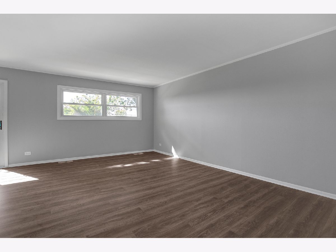
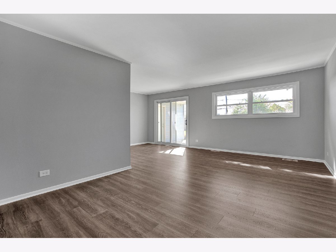
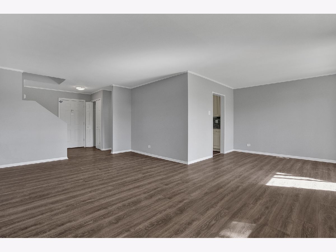
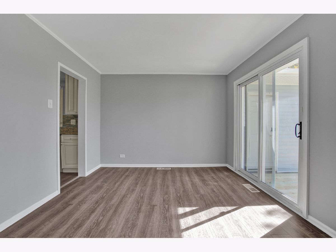
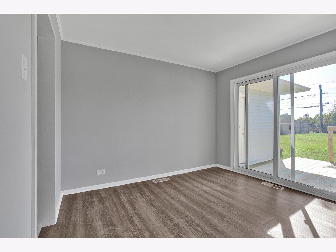
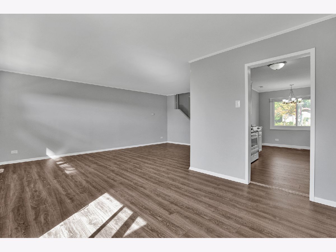
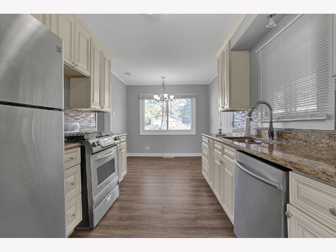
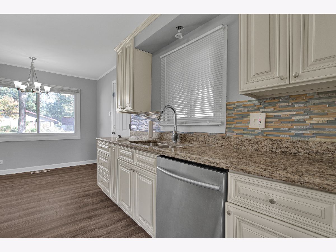
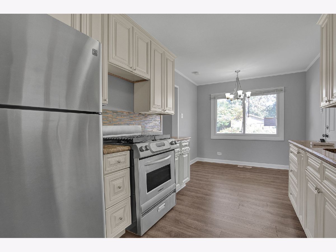
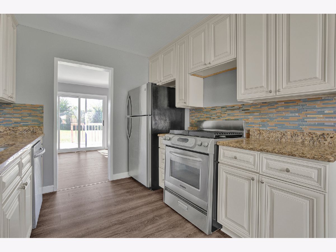
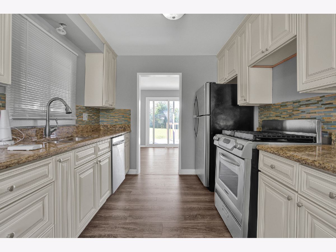
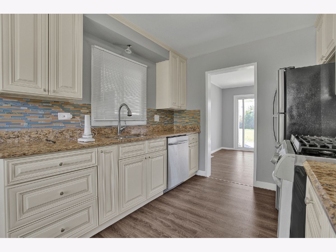
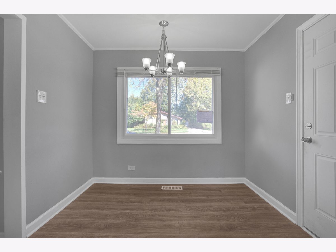
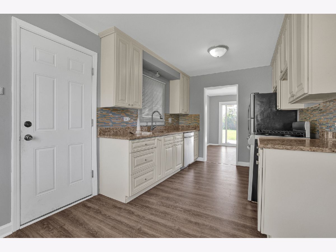
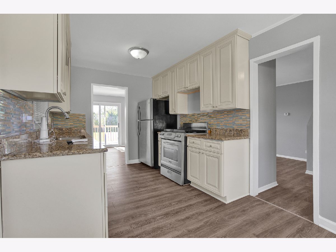
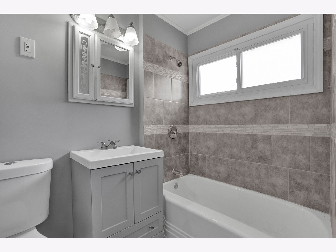
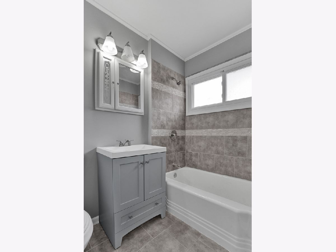
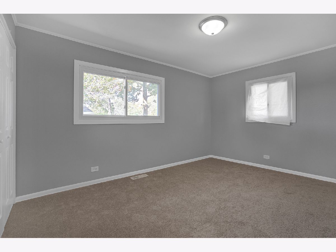
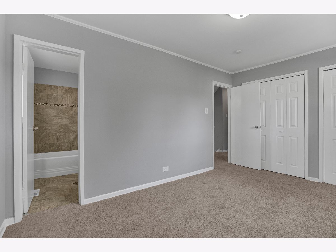
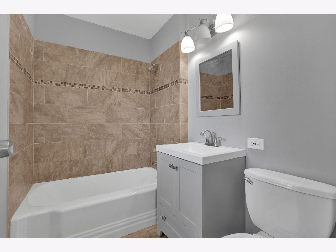
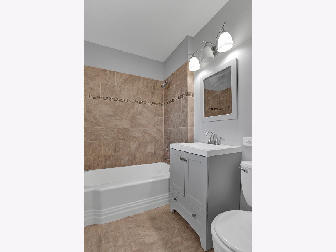
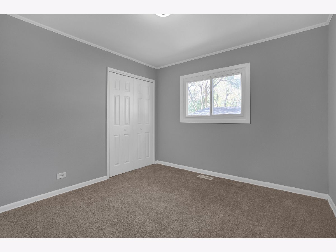
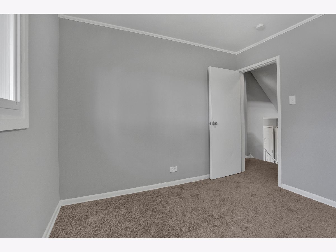
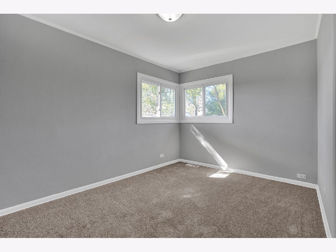
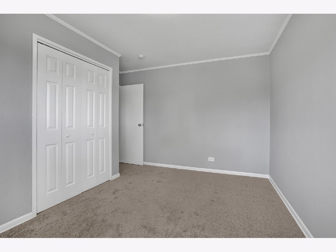
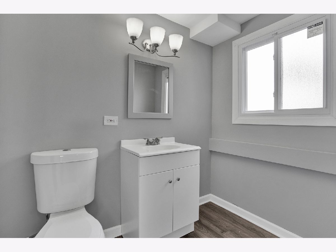
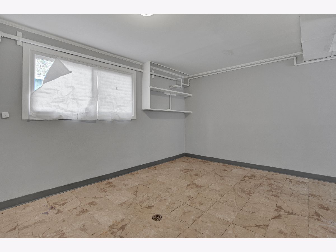
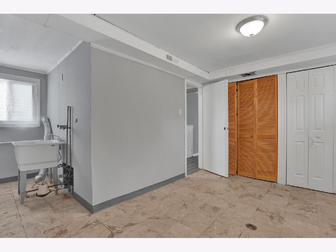
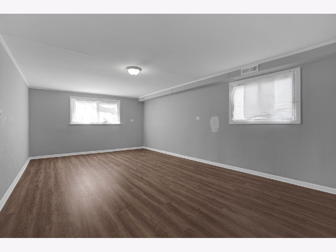
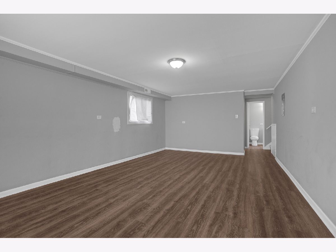
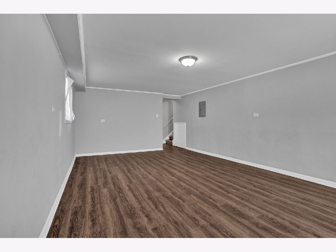
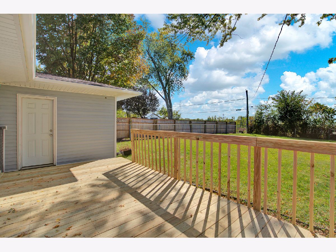
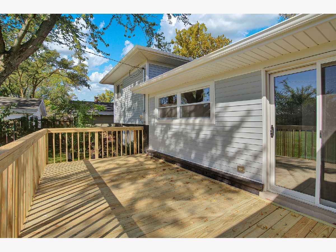
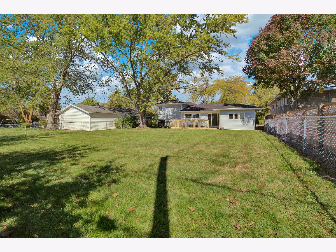
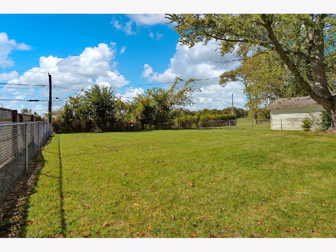
Room Specifics
Total Bedrooms: 3
Bedrooms Above Ground: 3
Bedrooms Below Ground: 0
Dimensions: —
Floor Type: Carpet
Dimensions: —
Floor Type: Carpet
Full Bathrooms: 3
Bathroom Amenities: —
Bathroom in Basement: 0
Rooms: Deck
Basement Description: Finished
Other Specifics
| 1 | |
| Concrete Perimeter | |
| Concrete,Side Drive | |
| Deck | |
| — | |
| 50X120 | |
| — | |
| Full | |
| — | |
| — | |
| Not in DB | |
| Park, Curbs, Sidewalks, Street Paved | |
| — | |
| — | |
| — |
Tax History
| Year | Property Taxes |
|---|---|
| 2014 | $5,923 |
| 2020 | $10,811 |
Contact Agent
Nearby Similar Homes
Nearby Sold Comparables
Contact Agent
Listing Provided By
Keller Williams Preferred Rlty

