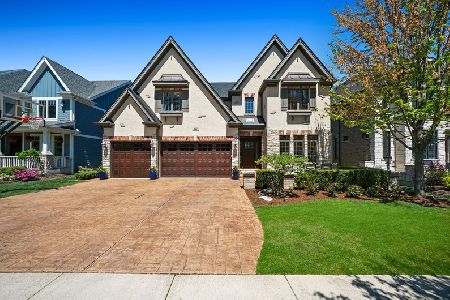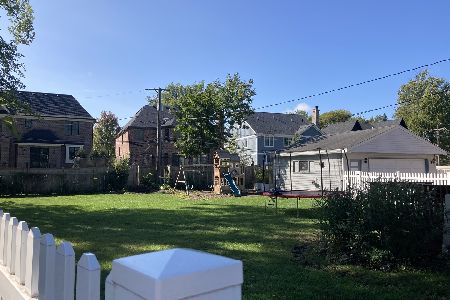121 Wilson Street, Elmhurst, Illinois 60126
$1,218,750
|
Sold
|
|
| Status: | Closed |
| Sqft: | 5,100 |
| Cost/Sqft: | $274 |
| Beds: | 4 |
| Baths: | 6 |
| Year Built: | 2016 |
| Property Taxes: | $11,306 |
| Days On Market: | 3538 |
| Lot Size: | 0,22 |
Description
Exquisite stone and brick new construction situated on a 92x 150 foot lot located in favored Lincoln School area of Elmhurst. Unequivocol finishes are offered in its 5,100 square feet of above ground living. Additional 2,078 square feet in phenomenal finshed basement with media area, two additional bedrooms plus gym or office & adorable child's play zone. Cedar rear privacy fence. Fabulous kitchen with quartz counter tops, high-end stainless steel appliances, white custom cabinetry, additional island sink, 6 burner range with griddle and convenient pot-filler faucet. Master bedroom suite with volume ceilings and masterfully outfitted room sized closet like no other! Extensive millwork and panel moulding throughout. You will not find another Elmhurst home with this quality!
Property Specifics
| Single Family | |
| — | |
| Traditional | |
| 2016 | |
| Full | |
| — | |
| No | |
| 0.22 |
| Du Page | |
| — | |
| 0 / Not Applicable | |
| None | |
| Lake Michigan | |
| Public Sewer | |
| 09222662 | |
| 0612315009 |
Nearby Schools
| NAME: | DISTRICT: | DISTANCE: | |
|---|---|---|---|
|
Grade School
Lincoln Elementary School |
205 | — | |
|
Middle School
Bryan Middle School |
205 | Not in DB | |
|
High School
York Community High School |
205 | Not in DB | |
Property History
| DATE: | EVENT: | PRICE: | SOURCE: |
|---|---|---|---|
| 20 Jun, 2016 | Sold | $1,218,750 | MRED MLS |
| 23 May, 2016 | Under contract | $1,395,000 | MRED MLS |
| 11 May, 2016 | Listed for sale | $1,395,000 | MRED MLS |
Room Specifics
Total Bedrooms: 6
Bedrooms Above Ground: 4
Bedrooms Below Ground: 2
Dimensions: —
Floor Type: Hardwood
Dimensions: —
Floor Type: Hardwood
Dimensions: —
Floor Type: Hardwood
Dimensions: —
Floor Type: —
Dimensions: —
Floor Type: —
Full Bathrooms: 6
Bathroom Amenities: Separate Shower
Bathroom in Basement: 1
Rooms: Bedroom 5,Bedroom 6,Library,Office,Recreation Room,Utility Room-Lower Level,Walk In Closet
Basement Description: Finished
Other Specifics
| 3 | |
| — | |
| Concrete | |
| Patio | |
| — | |
| 92X150 | |
| — | |
| Full | |
| Bar-Wet, Hardwood Floors, Heated Floors, Second Floor Laundry | |
| Range, Microwave, Dishwasher, High End Refrigerator, Bar Fridge, Freezer, Disposal, Stainless Steel Appliance(s) | |
| Not in DB | |
| — | |
| — | |
| — | |
| Wood Burning |
Tax History
| Year | Property Taxes |
|---|---|
| 2016 | $11,306 |
Contact Agent
Nearby Similar Homes
Nearby Sold Comparables
Contact Agent
Listing Provided By
@properties













