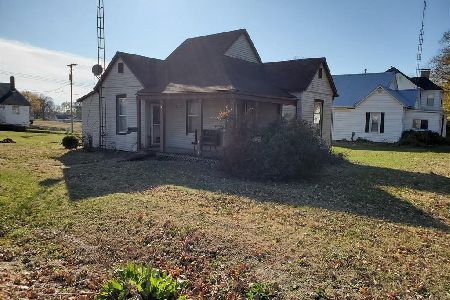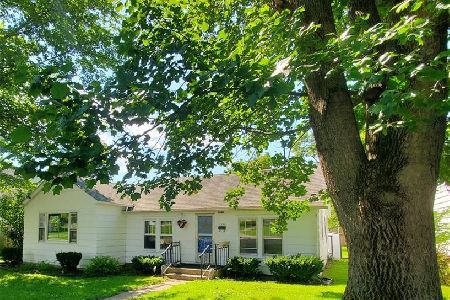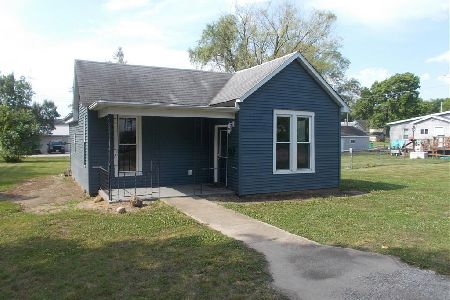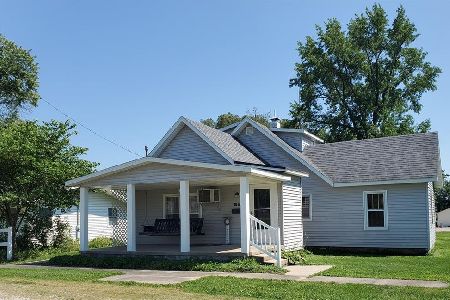1210 4th Street, Shelbyville, 62565

$80,000
|
Sold
|
|
| Status: | Closed |
| Sqft: | 2,646 |
| Cost/Sqft: | $34 |
| Beds: | 3 |
| Baths: | 2 |
| Year Built: | 1915 |
| Property Taxes: | $1,593 |
| Days On Market: | 4276 |
| Lot Size: | 0,19 |
Description
Roomy 2 story home that is neat as pin and ready to move right in to. The second story has been completely remodeled in which has a large master bedroom with its own private bathroom. The master has double closets and large storage closets in the bath. The second level houses two additional bedrooms that have good closet space also. The main level has a large living room with two storage closets, a bathroom, a cozy dining room, kitchen, laundry off kitchen and an enclosed front porch. There is alley access to the heated 2 car garage. This home features two furnaces and A/C units. New roof installed in 2012 and new 16 X 20 deck. Water Softener installed in 2013. Owners just installed new countertops and backsplash, new sink and new dishwasher in the kitchen. The exterior will also be professionally painted! Don't pass this one up!
Property Specifics
| Single Family | |
| 2 | |
| — | |
| 1915 | |
| — | |
| — | |
| No | |
| 0.19 |
| Shelby | |
| — | |
| — / — | |
| — | |
| — | |
| — | |
| 11587070 | |
| 18121308216003 |
Property History
| DATE: | EVENT: | PRICE: | SOURCE: |
|---|---|---|---|
| 30 Jun, 2014 | Sold | $80,000 | MRED MLS |
| 13 Jun, 2014 | Under contract | $89,900 | MRED MLS |
| 12 Mar, 2014 | Listed for sale | $89,900 | MRED MLS |
Room Specifics
Total Bedrooms: 3
Bedrooms Above Ground: 3
Bedrooms Below Ground: 0
Dimensions: —
Floor Type: —
Dimensions: —
Floor Type: —
Full Bathrooms: 2
Bathroom Amenities: —
Bathroom in Basement: —
Rooms: —
Basement Description: —
Other Specifics
| 2 | |
| — | |
| Gravel | |
| — | |
| — | |
| 60 X 140 | |
| — | |
| — | |
| — | |
| — | |
| Not in DB | |
| — | |
| — | |
| — | |
| — |
Tax History
| Year | Property Taxes |
|---|---|
| 2014 | $1,593 |
Contact Agent
Nearby Similar Homes
Nearby Sold Comparables
Contact Agent
Listing Provided By
Shelby Realty Services







