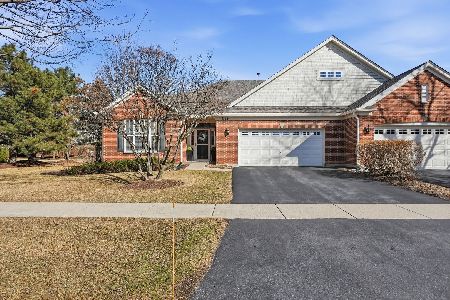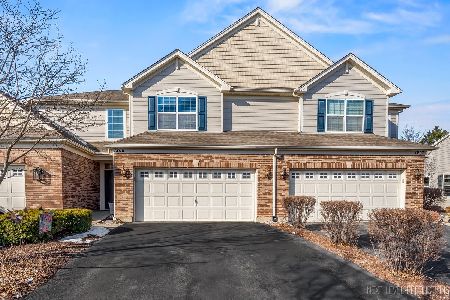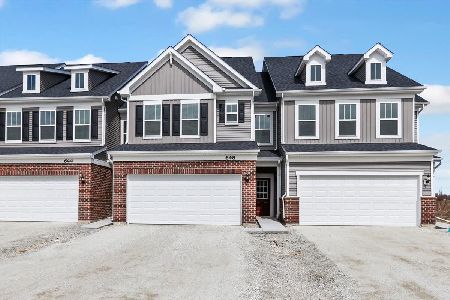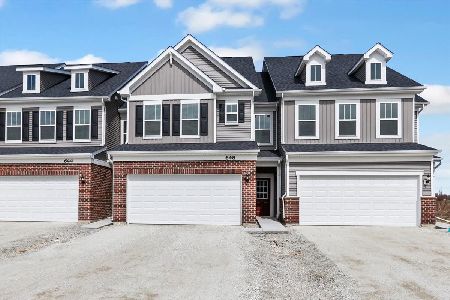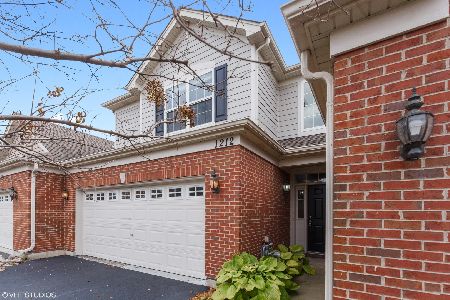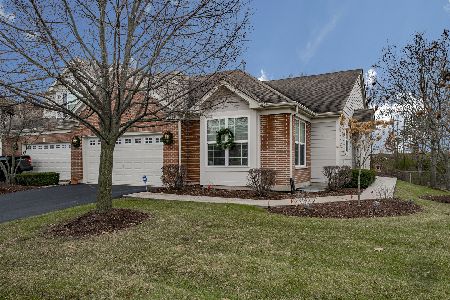1210 Betsy Ross Place, Bolingbrook, Illinois 60490
$424,800
|
Sold
|
|
| Status: | Closed |
| Sqft: | 2,172 |
| Cost/Sqft: | $196 |
| Beds: | 3 |
| Baths: | 3 |
| Year Built: | 2006 |
| Property Taxes: | $9,183 |
| Days On Market: | 1863 |
| Lot Size: | 0,00 |
Description
Absolutely stunning Denali Ranch Model (largest), totally rehabbed 2018 (apx $100K in improvements); deep-pour, fully-excavated, finished, look-out basement. Open floor plan w/volume & 10 ft ceilings on first floor. New: solid core doors, wide trim/baseboards, oil-rubbed bronze hardware, wainscoting, iron spindles, fresh designer/trending paint, premium $10K carpet, ceiling fans/remotes, light fixtures. New Kitchen: custom 42" wall-hung gray painted cabinets, marble-pieced backsplash, granite counters, center island, plus huge peninsula breakfast bar, stainless appliances, new Bosch DW; double wall-oven; polished granite double sink; Remodeled Master Bath w/Rhondine Italian porcelain dual walk-in shower, European double vanity, elongated commode, decorative mirrors, walk-in closet; 3 BRs, 2 full baths on main floor; 2000 SF Finished lower level has 9 ft. ceilings in look-out basement w/Famiiy Room (carpet), Game room, 4th BR, full bath & den have Aquaguard engineered premium hardwood flooring; the private separate den/office w/built-in shelving in LL is new; All baths newly rehabbed with vanities, mirrors, fixtures, flooring, elongated commodes; 1st-floor laundry w/new LG washer/dryer, built-in sink, garage access. Lots of recessed ceiling lights on dimmers. Finished garage w/built-in metal storage racks, 220-electric outlet for car charging; New patio door, Trex deck w/motorized awning w/remote, gas grill line; Lennox furnace/air cleaner/humidifier, new battery back-up sump, sprinkler system cared for by HOA. Exterior trim painted 2020. Sought-after rear Southern exposure/treeline/privacy/mature landscaping. Neighborhood is adjacent to Bolingbrook Golf Course/Clubhouse; Plainfield 202 Schools, easy access to I-55, shopping. You won't be disappointed! Feature sheet and disclosures under Additional Information. No sign
Property Specifics
| Condos/Townhomes | |
| 1 | |
| — | |
| 2006 | |
| Full,English | |
| DENALI | |
| No | |
| — |
| Will | |
| Patriot Place | |
| 291 / Monthly | |
| Insurance,Exterior Maintenance,Lawn Care,Scavenger,Snow Removal | |
| Lake Michigan | |
| Public Sewer | |
| 10977733 | |
| 0701253040261001 |
Nearby Schools
| NAME: | DISTRICT: | DISTANCE: | |
|---|---|---|---|
|
Grade School
Bess Eichelberger Elementary Sch |
202 | — | |
|
Middle School
John F Kennedy Middle School |
202 | Not in DB | |
|
High School
Plainfield East High School |
202 | Not in DB | |
Property History
| DATE: | EVENT: | PRICE: | SOURCE: |
|---|---|---|---|
| 31 Mar, 2021 | Sold | $424,800 | MRED MLS |
| 10 Feb, 2021 | Under contract | $424,800 | MRED MLS |
| 22 Jan, 2021 | Listed for sale | $424,800 | MRED MLS |
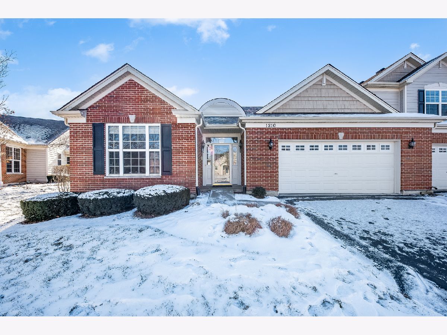
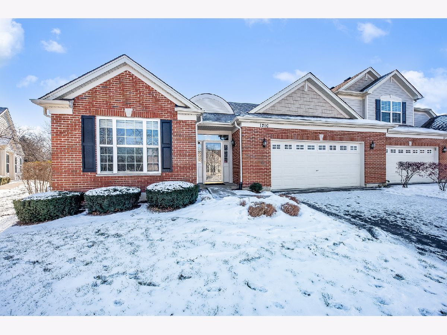
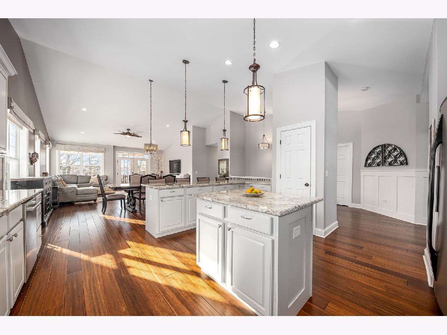
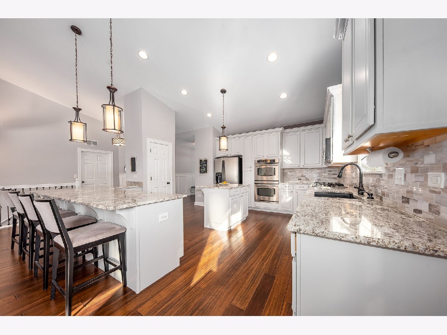
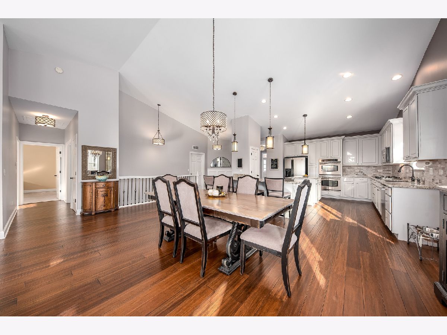
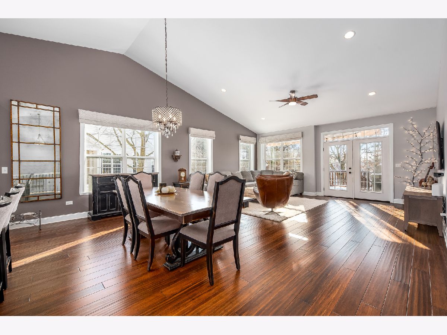
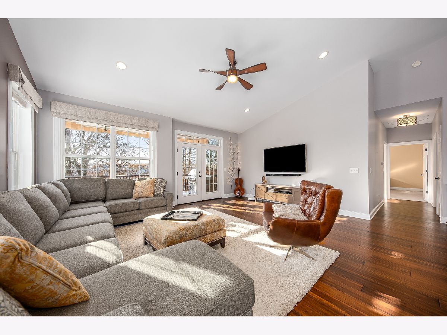
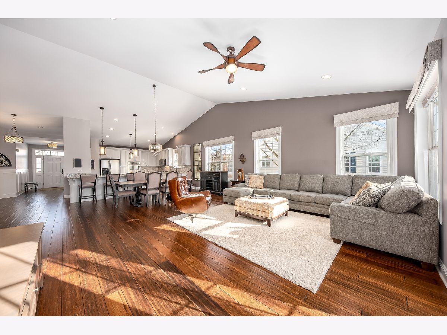
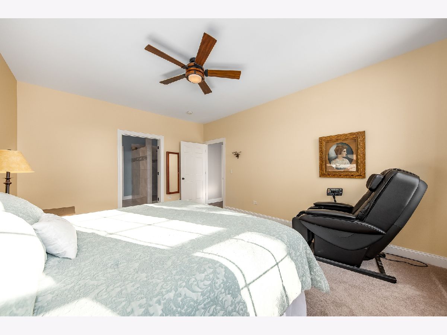
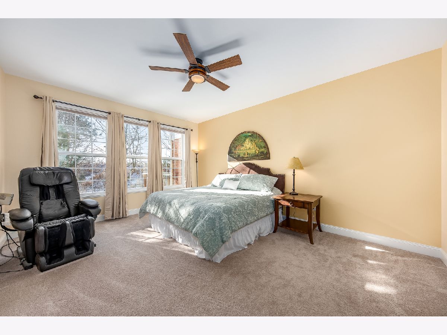
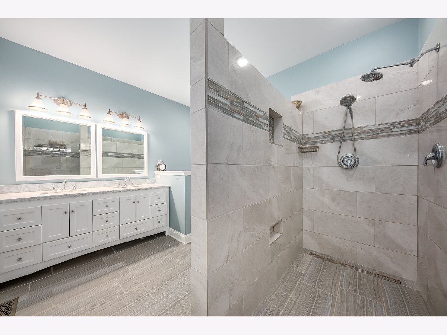
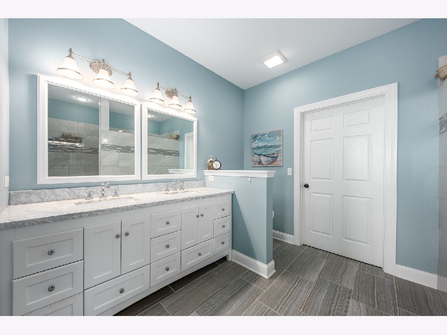
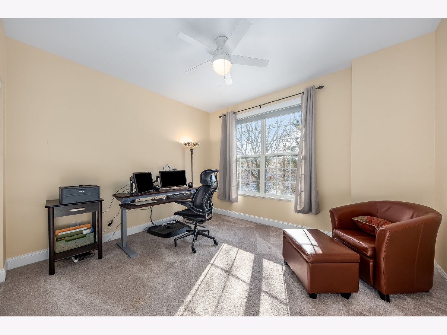
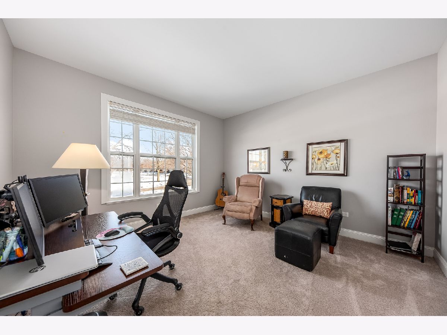
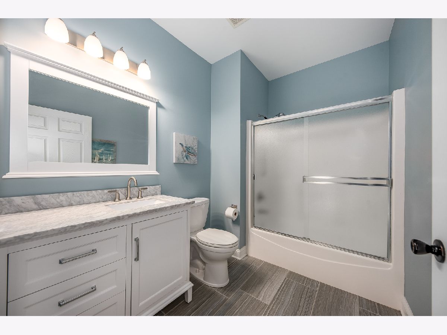
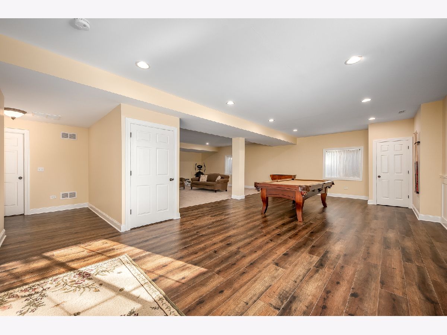
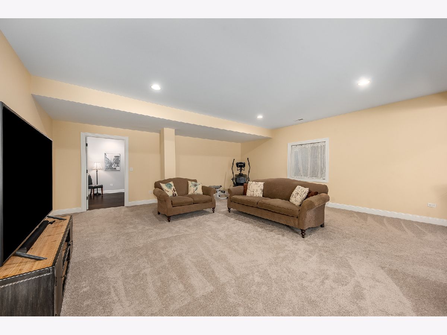
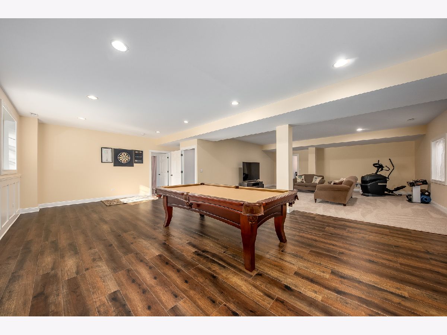
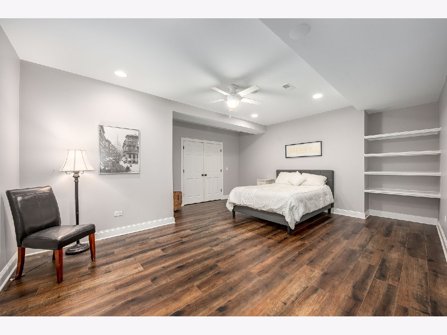
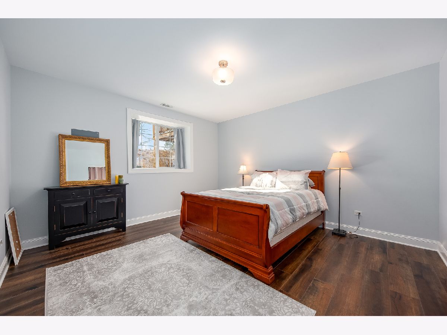
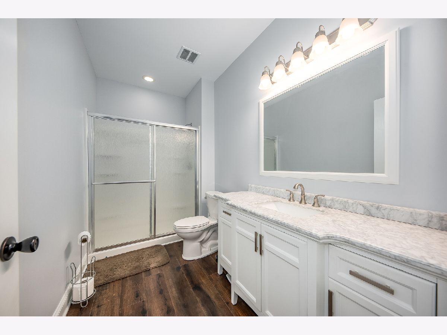
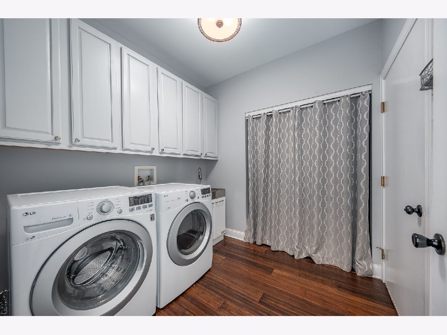
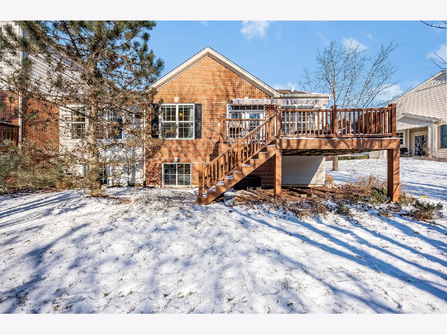
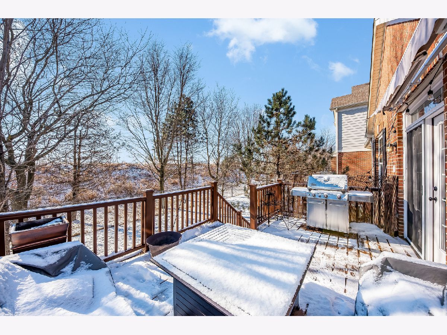
Room Specifics
Total Bedrooms: 4
Bedrooms Above Ground: 3
Bedrooms Below Ground: 1
Dimensions: —
Floor Type: Carpet
Dimensions: —
Floor Type: Carpet
Dimensions: —
Floor Type: Hardwood
Full Bathrooms: 3
Bathroom Amenities: Double Shower
Bathroom in Basement: 1
Rooms: Den,Game Room
Basement Description: Finished
Other Specifics
| 2 | |
| Concrete Perimeter | |
| Asphalt | |
| Deck, End Unit | |
| Landscaped | |
| COMMON | |
| — | |
| Full | |
| Vaulted/Cathedral Ceilings, Hardwood Floors, First Floor Bedroom, First Floor Laundry, First Floor Full Bath, Laundry Hook-Up in Unit, Walk-In Closet(s), Ceiling - 10 Foot, Ceilings - 9 Foot, Open Floorplan, Some Carpeting, Special Millwork, Drapes/Blinds | |
| Double Oven, Microwave, Dishwasher, Refrigerator, Washer, Dryer, Disposal, Cooktop, Built-In Oven | |
| Not in DB | |
| — | |
| — | |
| — | |
| — |
Tax History
| Year | Property Taxes |
|---|---|
| 2021 | $9,183 |
Contact Agent
Nearby Similar Homes
Nearby Sold Comparables
Contact Agent
Listing Provided By
john greene, Realtor

