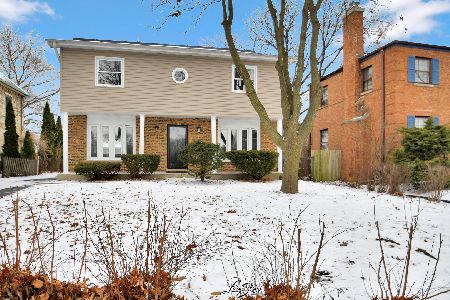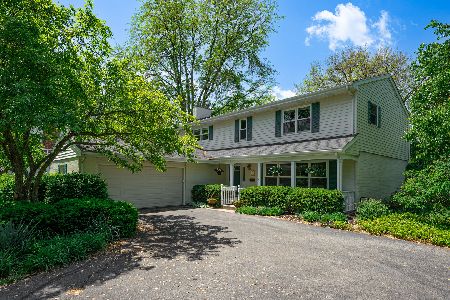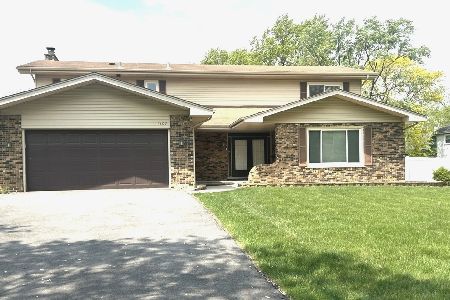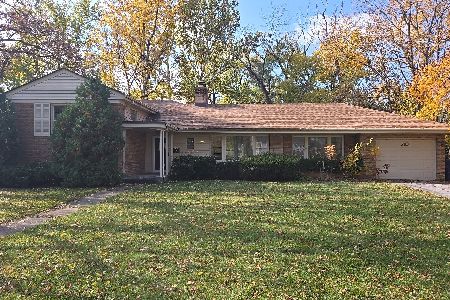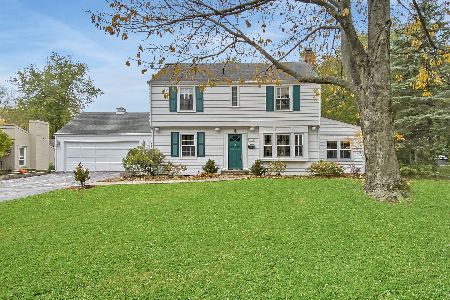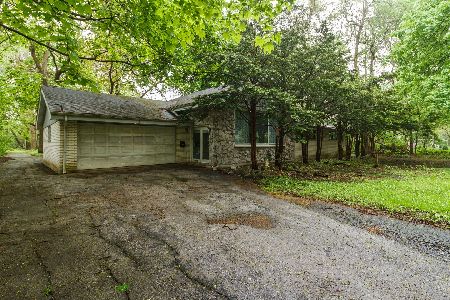1210 Braeburn Avenue, Flossmoor, Illinois 60422
$193,000
|
Sold
|
|
| Status: | Closed |
| Sqft: | 2,218 |
| Cost/Sqft: | $90 |
| Beds: | 3 |
| Baths: | 2 |
| Year Built: | 1932 |
| Property Taxes: | $13,197 |
| Days On Market: | 2702 |
| Lot Size: | 1,25 |
Description
Vintage Flossmoor Estates Tudor close to Metra, downtown Flossmoor & H-F High School. Enjoy privacy on 1.24 acre wooded lot with volleyball size side yard; over 400' deep! All face brick exterior. Generous foyer greets you including original curved oak entry door & grand staircase bathed in sunlight. Real hardwood floors fill the living, dining rooms and hall. Wonderful oak floor-to-ceiling French doors with brass hardware open to let the cool breeze into the living room. Wood burning fireplace, plaster walls, cove molding, & original solid core interior doors with brass and glass doorknobs complete the ambience. Step saver kitchen with SS refrigerator & stove opens to enclosed back porch overlooking the back yard. Huge brick paver patio across the rear of the house provides ample room for entertaining. Private master bedroom upstairs has curved ceiling, bay window and walk-in closet. Over 2200 square feet of vintage comfort in the heart of Flossmoor!
Property Specifics
| Single Family | |
| — | |
| Tudor | |
| 1932 | |
| Full | |
| — | |
| No | |
| 1.25 |
| Cook | |
| Flossmoor Estates | |
| 0 / Not Applicable | |
| None | |
| Lake Michigan,Public | |
| Public Sewer | |
| 10079469 | |
| 31122030170000 |
Nearby Schools
| NAME: | DISTRICT: | DISTANCE: | |
|---|---|---|---|
|
High School
Homewood-flossmoor High School |
233 | Not in DB | |
Property History
| DATE: | EVENT: | PRICE: | SOURCE: |
|---|---|---|---|
| 11 Aug, 2011 | Sold | $145,000 | MRED MLS |
| 15 Jul, 2011 | Under contract | $175,000 | MRED MLS |
| — | Last price change | $198,900 | MRED MLS |
| 31 Aug, 2009 | Listed for sale | $315,000 | MRED MLS |
| 7 Nov, 2018 | Sold | $193,000 | MRED MLS |
| 3 Oct, 2018 | Under contract | $199,900 | MRED MLS |
| 11 Sep, 2018 | Listed for sale | $199,900 | MRED MLS |
Room Specifics
Total Bedrooms: 3
Bedrooms Above Ground: 3
Bedrooms Below Ground: 0
Dimensions: —
Floor Type: Hardwood
Dimensions: —
Floor Type: Hardwood
Full Bathrooms: 2
Bathroom Amenities: —
Bathroom in Basement: 0
Rooms: Foyer,Sun Room
Basement Description: Partially Finished
Other Specifics
| 1 | |
| Concrete Perimeter | |
| Concrete | |
| Patio, Brick Paver Patio | |
| Wooded | |
| 133 X 410 | |
| Unfinished | |
| None | |
| Hardwood Floors | |
| Range, Dishwasher, Refrigerator | |
| Not in DB | |
| Tennis Courts, Sidewalks, Street Lights, Street Paved | |
| — | |
| — | |
| Wood Burning |
Tax History
| Year | Property Taxes |
|---|---|
| 2011 | $12,106 |
| 2018 | $13,197 |
Contact Agent
Nearby Similar Homes
Nearby Sold Comparables
Contact Agent
Listing Provided By
RE/MAX Synergy


