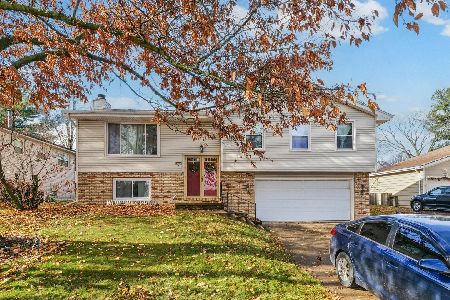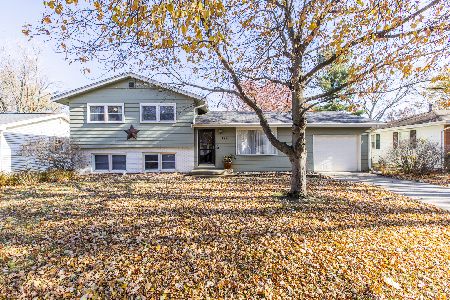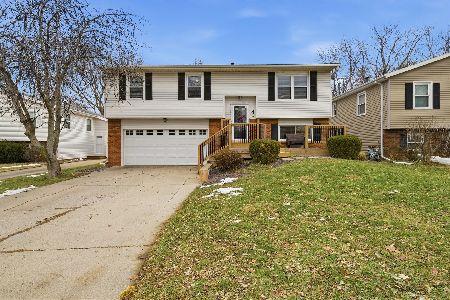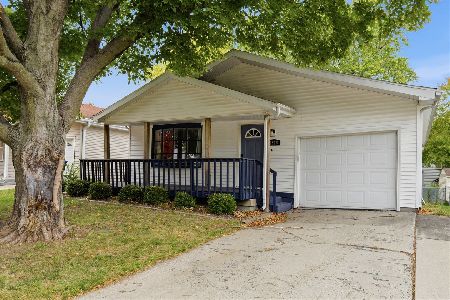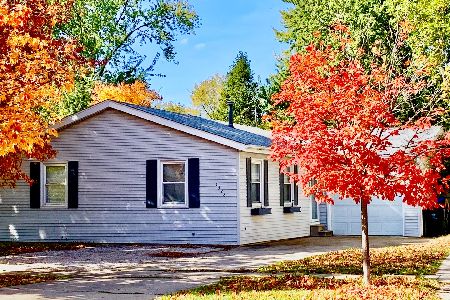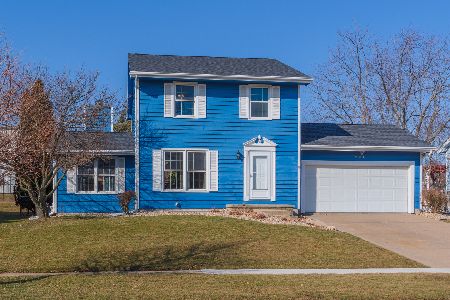1210 Cadwell Drive, Bloomington, Illinois 61704
$142,500
|
Sold
|
|
| Status: | Closed |
| Sqft: | 1,674 |
| Cost/Sqft: | $87 |
| Beds: | 3 |
| Baths: | 2 |
| Year Built: | 1989 |
| Property Taxes: | $3,716 |
| Days On Market: | 2259 |
| Lot Size: | 0,18 |
Description
Beautiful bi-level in great location with no backyard neighbors! Enjoy large eat-in kitchen with corian countertops that opens to your large multi-level deck and fenced in yard. Master features two closets and private full bath. Vaulted ceilings throughout main floor feature 3 skylights added in 2005 with the roof! Andersen windows 2005.
Property Specifics
| Single Family | |
| — | |
| Bi-Level | |
| 1989 | |
| None | |
| — | |
| No | |
| 0.18 |
| Mc Lean | |
| Hillcrest | |
| 55 / Annual | |
| Other | |
| Public | |
| Public Sewer | |
| 10541304 | |
| 1436351016 |
Nearby Schools
| NAME: | DISTRICT: | DISTANCE: | |
|---|---|---|---|
|
Grade School
Stevenson Elementary |
87 | — | |
|
Middle School
Bloomington Jr High School |
87 | Not in DB | |
|
High School
Bloomington High School |
87 | Not in DB | |
Property History
| DATE: | EVENT: | PRICE: | SOURCE: |
|---|---|---|---|
| 27 Nov, 2019 | Sold | $142,500 | MRED MLS |
| 19 Oct, 2019 | Under contract | $144,900 | MRED MLS |
| 8 Oct, 2019 | Listed for sale | $144,900 | MRED MLS |
Room Specifics
Total Bedrooms: 3
Bedrooms Above Ground: 3
Bedrooms Below Ground: 0
Dimensions: —
Floor Type: Hardwood
Dimensions: —
Floor Type: Hardwood
Full Bathrooms: 2
Bathroom Amenities: —
Bathroom in Basement: 0
Rooms: No additional rooms
Basement Description: None
Other Specifics
| 2 | |
| Block | |
| — | |
| Deck | |
| Fenced Yard,Landscaped | |
| 70 X 109 | |
| — | |
| Full | |
| Vaulted/Cathedral Ceilings, Skylight(s), First Floor Bedroom, First Floor Full Bath | |
| Range, Microwave, Dishwasher, Refrigerator | |
| Not in DB | |
| — | |
| — | |
| — | |
| Wood Burning Stove |
Tax History
| Year | Property Taxes |
|---|---|
| 2019 | $3,716 |
Contact Agent
Nearby Similar Homes
Nearby Sold Comparables
Contact Agent
Listing Provided By
RE/MAX Rising

