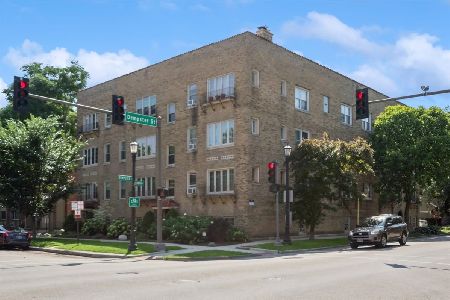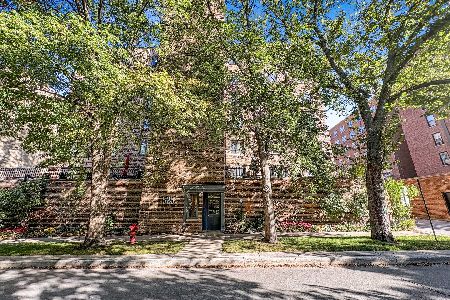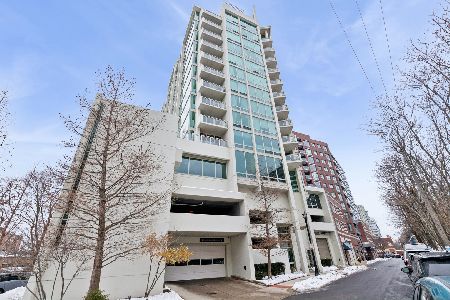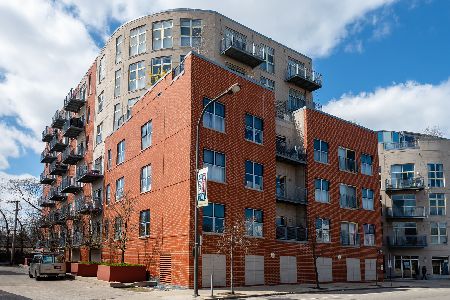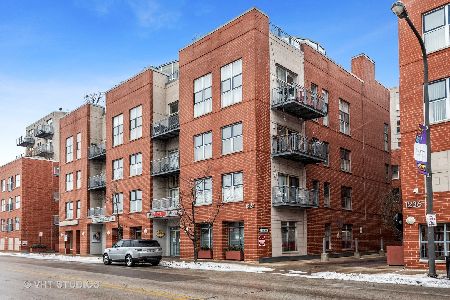1210 Chicago Avenue, Evanston, Illinois 60202
$500,000
|
Sold
|
|
| Status: | Closed |
| Sqft: | 1,616 |
| Cost/Sqft: | $325 |
| Beds: | 3 |
| Baths: | 2 |
| Year Built: | 2003 |
| Property Taxes: | $9,562 |
| Days On Market: | 1796 |
| Lot Size: | 0,00 |
Description
Needing more space? One-of-a-kind three bedroom, two bath upgraded unit at Chicago Avenue Place offers many wonderful features. Unit faces south with two balconies, one off living room plus a private balcony off the master bedroom. Living room has corner gas fireplace with granite surround. A separate dining room is adjacent to the upgraded cherry kitchen with granite counter tops, gas stove, stainless steel appliances and great cabinet space. Main bedroom suite has a large walk-in organized closet plus the bath has a custom shower with seat plus good storage. Two other bedrooms also have organized closets and share the second bathroom. All bedroom closets are fitted with Elfa storage components. The condo has in-unit laundry and comes with one tandem heated parking space and two large storage lockers. Upgrades also include a Nest thermostat, humidifier and crown molding. Assessment also includes basic extended cable and high-speed internet. Driveway is heated for ease of winter driving. Complex has indoor pool, exercise room and party room, whirlpool and sun deck, which are currently closed due to Covid-19. Dempster/Chicago Avenue location offers easy access to Purple Line around the corner and Metra is 3 blocks away. Within one block, shop at Jewel & Trader Joe's. Great restaurants, coffee shops, and shopping in charming neighborhood. Four blocks away from downtown Evanston, Lake Michigan and parks. About one mile to NU campus.
Property Specifics
| Condos/Townhomes | |
| 7 | |
| — | |
| 2003 | |
| None | |
| 3 BEDROOM, 2 BATH | |
| No | |
| — |
| Cook | |
| Chicago Avenue Place | |
| 793 / Monthly | |
| Water,Parking,Insurance,TV/Cable,Exercise Facilities,Pool,Exterior Maintenance,Scavenger,Snow Removal,Other | |
| Lake Michigan | |
| Public Sewer | |
| 10970315 | |
| 11191050401144 |
Nearby Schools
| NAME: | DISTRICT: | DISTANCE: | |
|---|---|---|---|
|
Grade School
Dewey Elementary School |
65 | — | |
|
Middle School
Nichols Middle School |
65 | Not in DB | |
|
High School
Evanston Twp High School |
202 | Not in DB | |
Property History
| DATE: | EVENT: | PRICE: | SOURCE: |
|---|---|---|---|
| 17 Nov, 2014 | Sold | $427,000 | MRED MLS |
| 23 Sep, 2014 | Under contract | $425,000 | MRED MLS |
| 12 Sep, 2014 | Listed for sale | $425,000 | MRED MLS |
| 17 Mar, 2021 | Sold | $500,000 | MRED MLS |
| 27 Feb, 2021 | Under contract | $525,000 | MRED MLS |
| 13 Jan, 2021 | Listed for sale | $525,000 | MRED MLS |
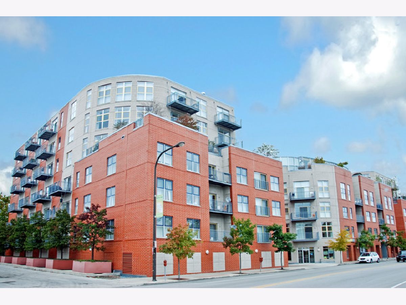
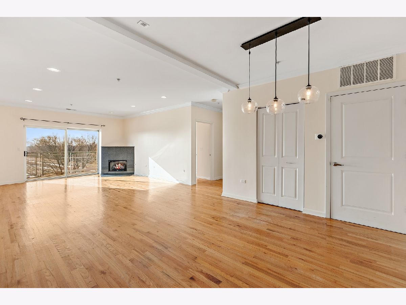
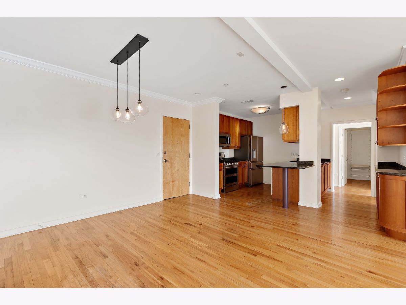
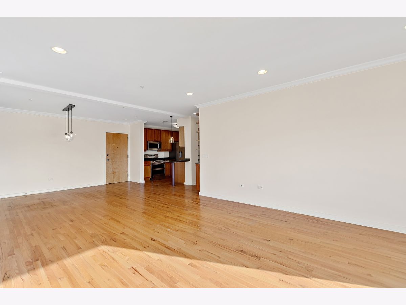
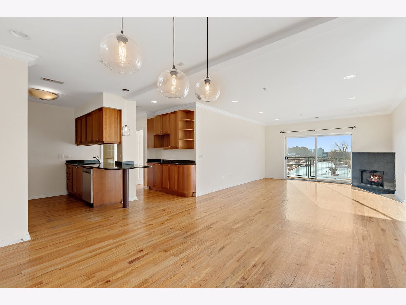
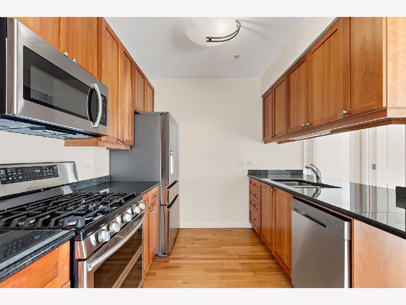
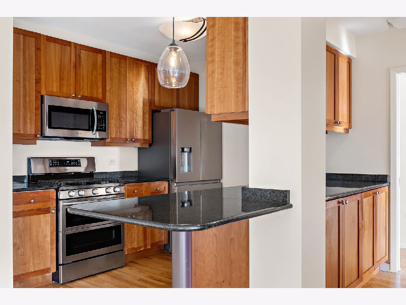
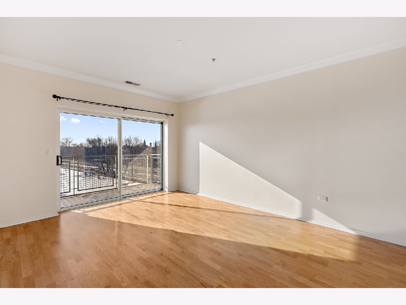
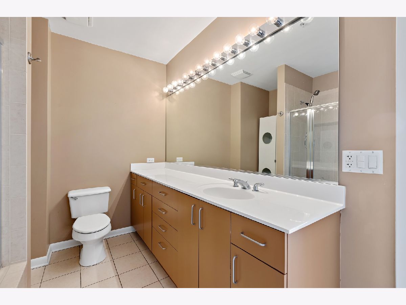
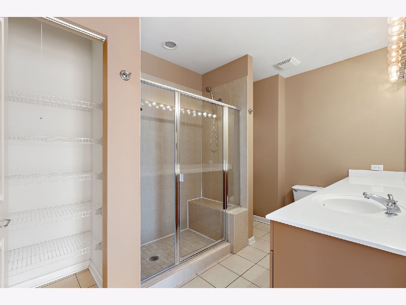
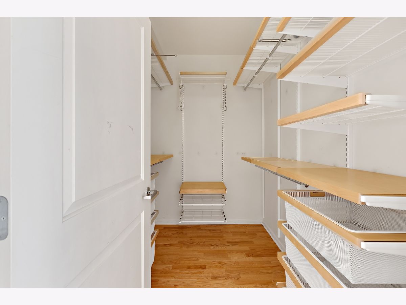
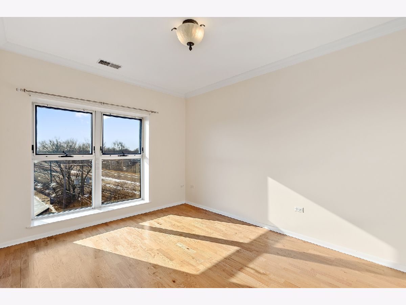
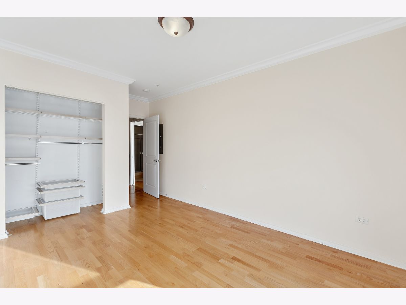
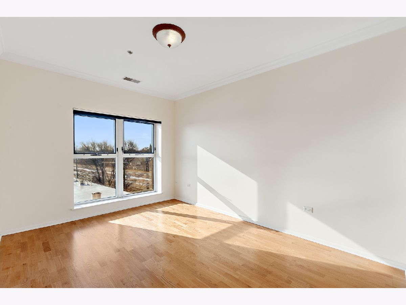
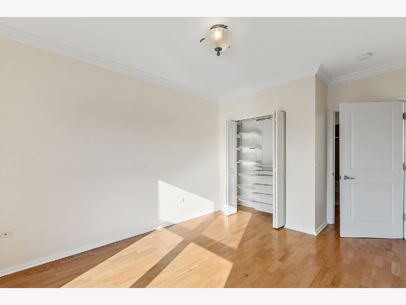
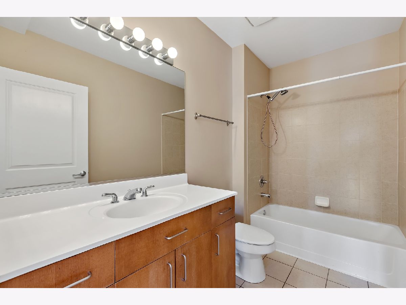
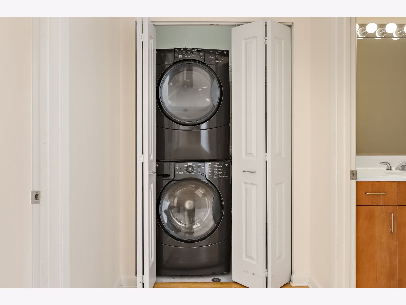
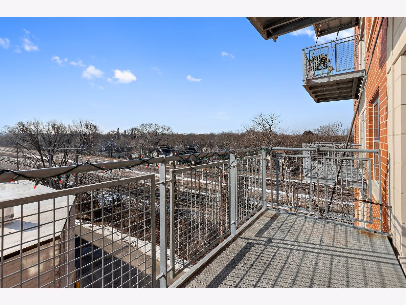
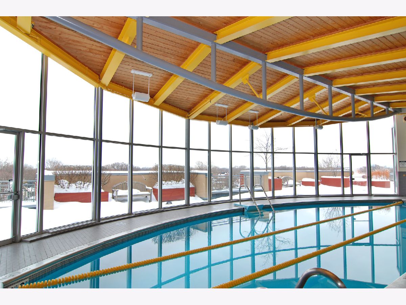
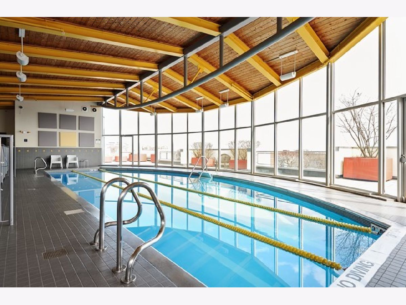
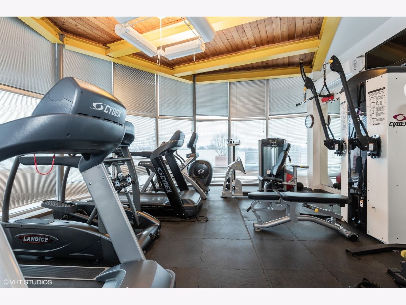
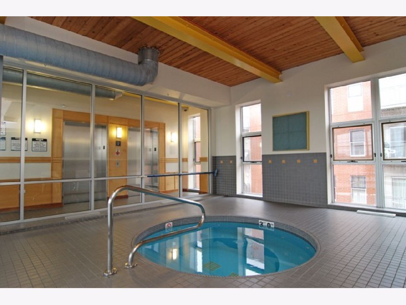
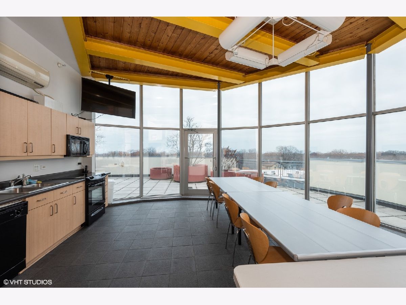
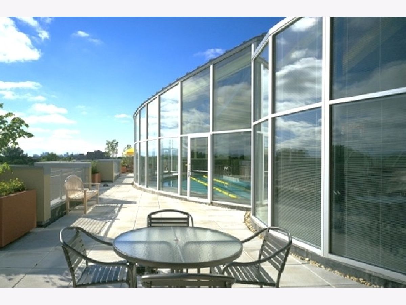
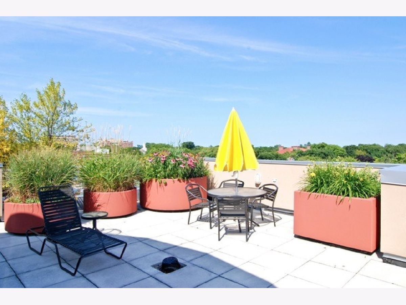
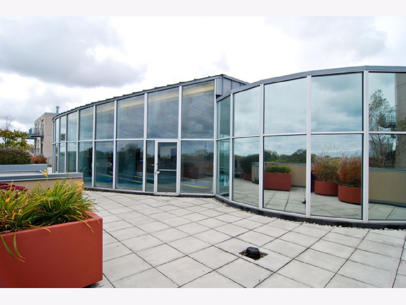
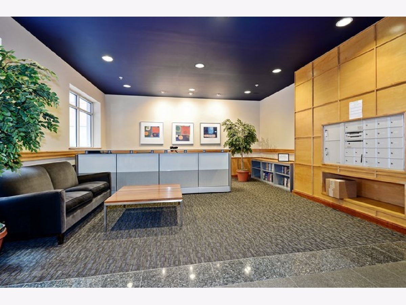
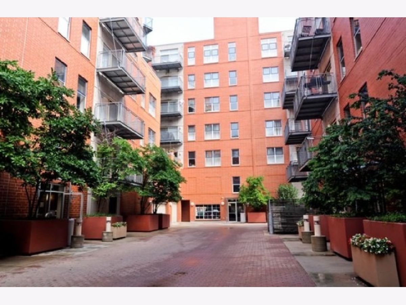
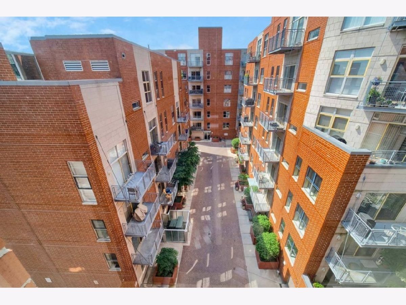
Room Specifics
Total Bedrooms: 3
Bedrooms Above Ground: 3
Bedrooms Below Ground: 0
Dimensions: —
Floor Type: Wood Laminate
Dimensions: —
Floor Type: Wood Laminate
Full Bathrooms: 2
Bathroom Amenities: —
Bathroom in Basement: 0
Rooms: Other Room
Basement Description: None
Other Specifics
| 2 | |
| Concrete Perimeter | |
| Brick,Heated | |
| Balcony, Dog Run, Storms/Screens | |
| Landscaped | |
| COMMON | |
| — | |
| Full | |
| Hardwood Floors, Wood Laminate Floors, Laundry Hook-Up in Unit, Storage, Walk-In Closet(s), Some Wood Floors, Granite Counters, Separate Dining Room | |
| Range, Microwave, Dishwasher, Refrigerator, Washer, Dryer, Disposal, Stainless Steel Appliance(s) | |
| Not in DB | |
| — | |
| — | |
| Bike Room/Bike Trails, Elevator(s), Exercise Room, Storage, Health Club, Party Room, Sundeck, Indoor Pool, Spa/Hot Tub | |
| Gas Log |
Tax History
| Year | Property Taxes |
|---|---|
| 2014 | $6,299 |
| 2021 | $9,562 |
Contact Agent
Nearby Similar Homes
Nearby Sold Comparables
Contact Agent
Listing Provided By
Coldwell Banker Realty

