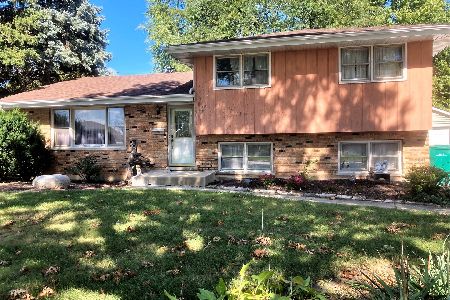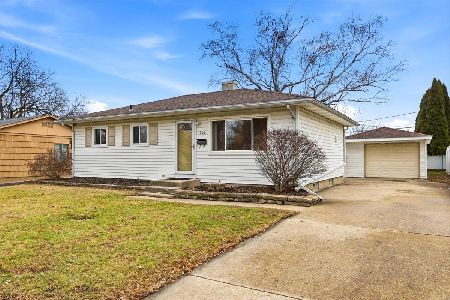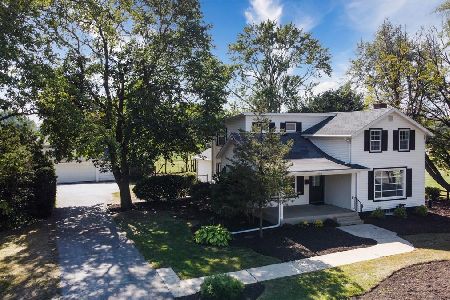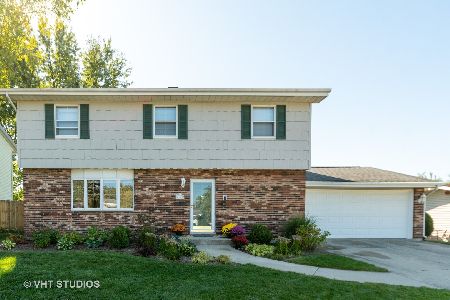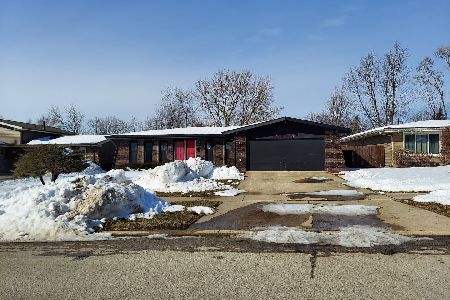1210 Devonshire Drive, Joliet, Illinois 60435
$271,000
|
Sold
|
|
| Status: | Closed |
| Sqft: | 1,938 |
| Cost/Sqft: | $149 |
| Beds: | 3 |
| Baths: | 3 |
| Year Built: | 1976 |
| Property Taxes: | $5,664 |
| Days On Market: | 1108 |
| Lot Size: | 0,28 |
Description
Move in Ready BEAUTIFUL 3 Bedrooms 3 FULL Bathrooms located in Westfield Subdivision. This Home has Amazing VAULTED ceilings in the Living/Dining Room areas!! Beautiful Bay windows , ARCHES and a STUNNING Foyer!!! This home is Beautifully and Freshly painted!! Granite countertops in Bathrooms.....Stunning STONE FIREPLACE in Family Room!! Spacious MASTER Bedroom with FULL Master Bathroom. Huge BASEMENT awaits your finishing touches! Great corner lot!! Spacious attached Garage and Newer Roof! Available immediately!!
Property Specifics
| Single Family | |
| — | |
| — | |
| 1976 | |
| — | |
| — | |
| No | |
| 0.28 |
| Will | |
| Westfield | |
| — / Not Applicable | |
| — | |
| — | |
| — | |
| 11704684 | |
| 3007061030380000 |
Property History
| DATE: | EVENT: | PRICE: | SOURCE: |
|---|---|---|---|
| 17 Mar, 2023 | Sold | $271,000 | MRED MLS |
| 26 Jan, 2023 | Under contract | $288,000 | MRED MLS |
| 20 Jan, 2023 | Listed for sale | $288,000 | MRED MLS |
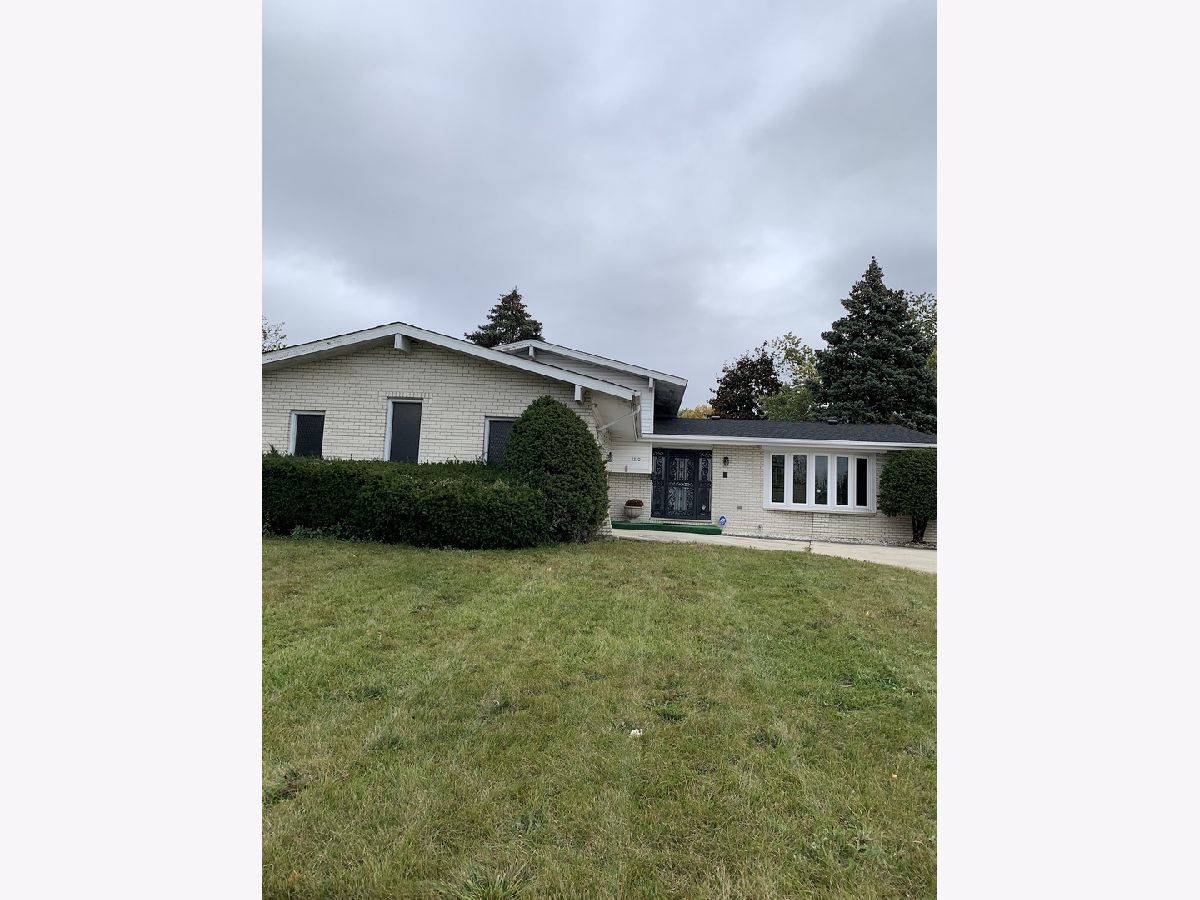


































Room Specifics
Total Bedrooms: 3
Bedrooms Above Ground: 3
Bedrooms Below Ground: 0
Dimensions: —
Floor Type: —
Dimensions: —
Floor Type: —
Full Bathrooms: 3
Bathroom Amenities: Separate Shower
Bathroom in Basement: 0
Rooms: —
Basement Description: Partially Finished
Other Specifics
| 2 | |
| — | |
| Concrete,Circular | |
| — | |
| — | |
| 12392 | |
| Unfinished | |
| — | |
| — | |
| — | |
| Not in DB | |
| — | |
| — | |
| — | |
| — |
Tax History
| Year | Property Taxes |
|---|---|
| 2023 | $5,664 |
Contact Agent
Nearby Similar Homes
Nearby Sold Comparables
Contact Agent
Listing Provided By
TYNA MARIE KARAGEORGE OFC

