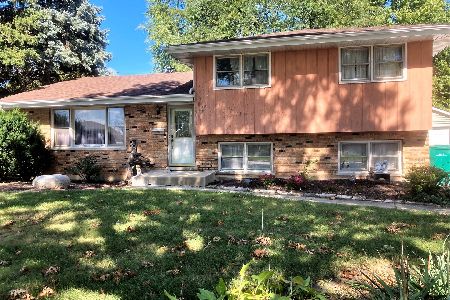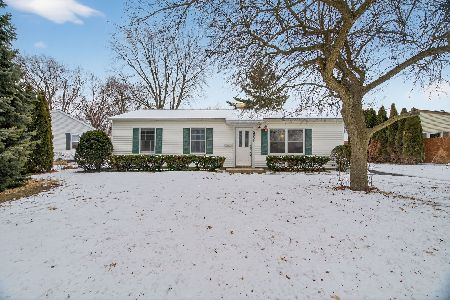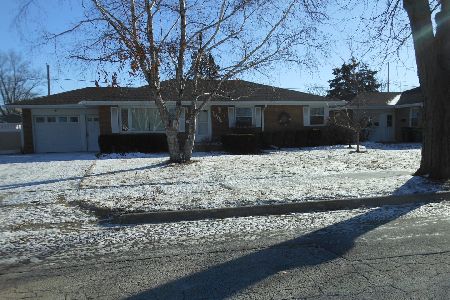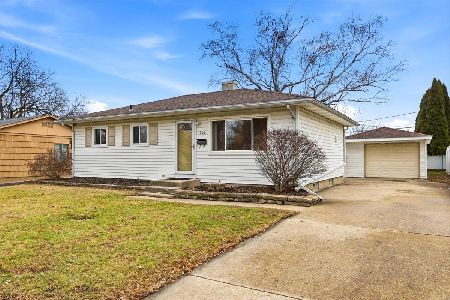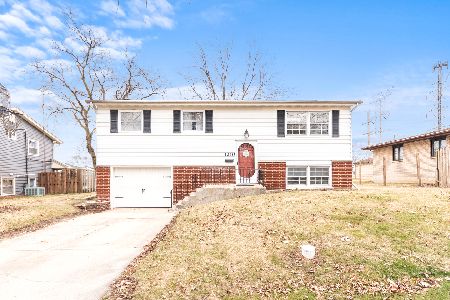1210 Edgerton Drive, Joliet, Illinois 60435
$281,000
|
Sold
|
|
| Status: | Closed |
| Sqft: | 988 |
| Cost/Sqft: | $278 |
| Beds: | 4 |
| Baths: | 2 |
| Year Built: | 1964 |
| Property Taxes: | $4,522 |
| Days On Market: | 604 |
| Lot Size: | 0,18 |
Description
Welcome to your dream home in Joliet! This charming 4-bedroom, 2-bathroom residence offers an ideal blend of comfort, style, and convenience. On the main floor, you'll find three bedrooms, a full bathroom, and an inviting living room that flows seamlessly into the open-concept kitchen and dining room combo. The lower level features a private fourth bedroom, a second full bathroom, and a cozy family room, providing a perfect retreat for relaxation or additional living space. Additional highlights include an attached garage for your convenience, a brand new privacy fence, and a huge backyard that offers ample space for outdoor activities and gatherings and a Brand new deck! The home is equipped with a newer water heater, furnace, and central air system, ensuring comfort and efficiency year-round. Located conveniently near highways, public transportation, and a host of local amenities, this property offers easy access to everything you need. Don't miss out on the opportunity to make this beautiful house your new home! Schedule a viewing today!
Property Specifics
| Single Family | |
| — | |
| — | |
| 1964 | |
| — | |
| — | |
| No | |
| 0.18 |
| Will | |
| — | |
| 0 / Not Applicable | |
| — | |
| — | |
| — | |
| 12081557 | |
| 3007061050150000 |
Nearby Schools
| NAME: | DISTRICT: | DISTANCE: | |
|---|---|---|---|
|
High School
Joliet West High School |
204 | Not in DB | |
Property History
| DATE: | EVENT: | PRICE: | SOURCE: |
|---|---|---|---|
| 24 May, 2023 | Sold | $250,000 | MRED MLS |
| 19 Apr, 2023 | Under contract | $264,900 | MRED MLS |
| 22 Mar, 2023 | Listed for sale | $264,900 | MRED MLS |
| 17 Jul, 2024 | Sold | $281,000 | MRED MLS |
| 15 Jun, 2024 | Under contract | $275,000 | MRED MLS |
| 11 Jun, 2024 | Listed for sale | $275,000 | MRED MLS |
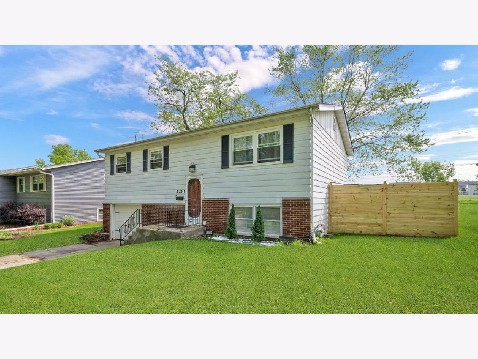
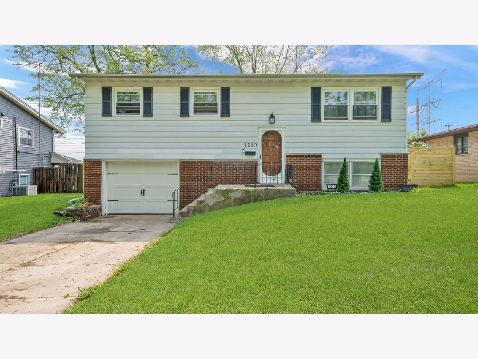
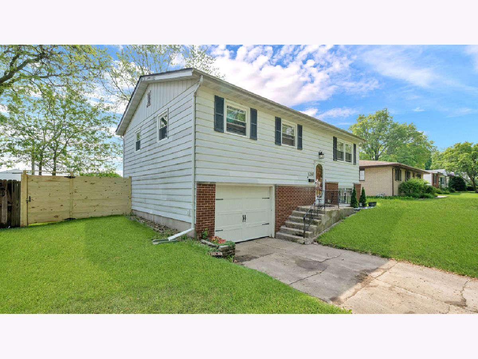
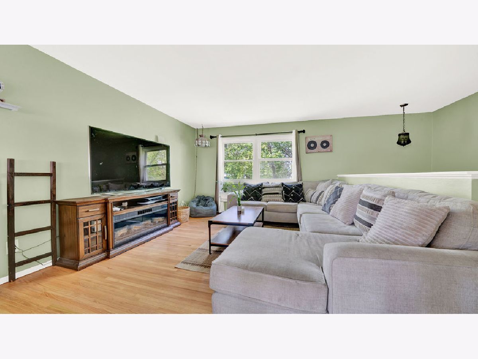
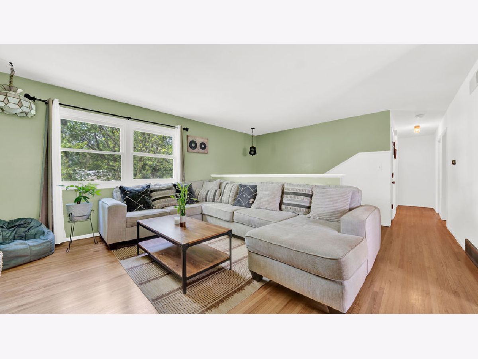
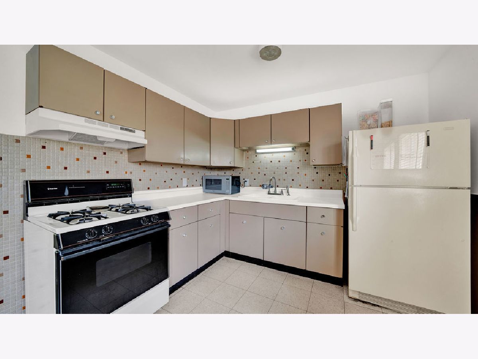
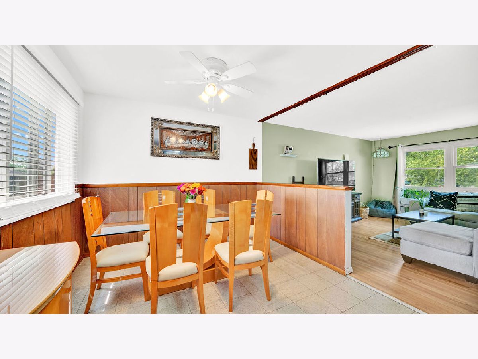
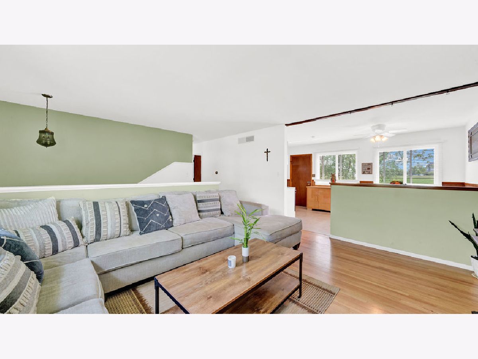
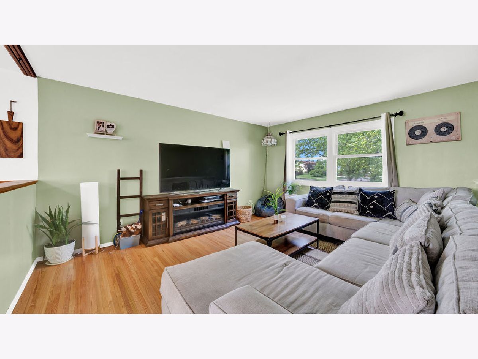
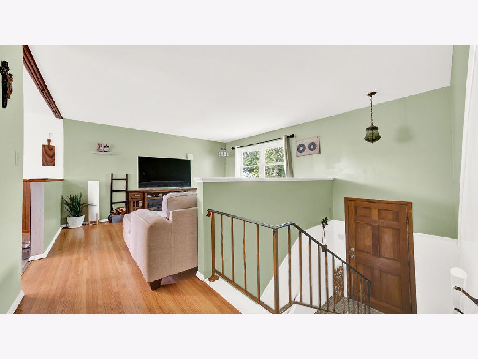
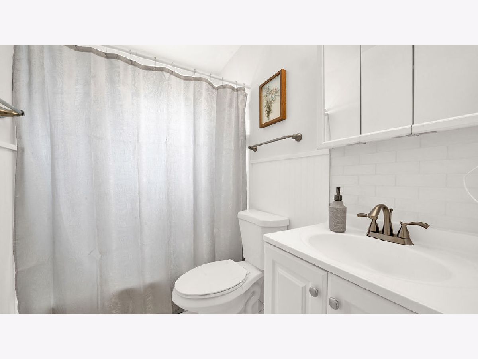
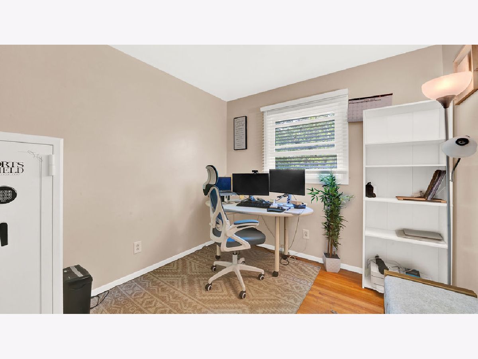
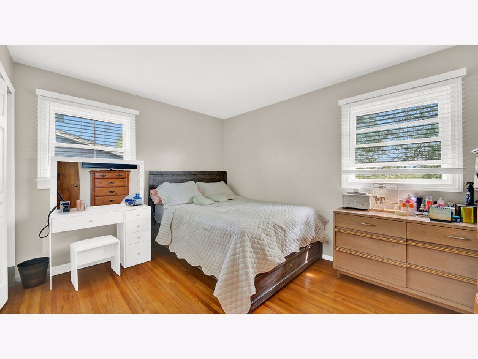
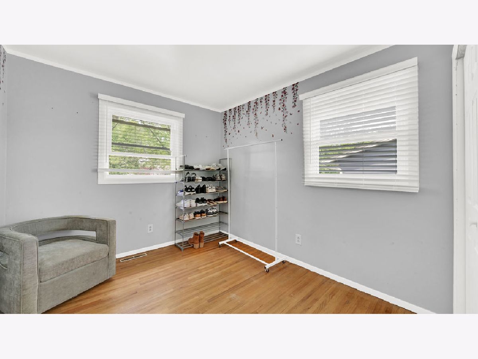
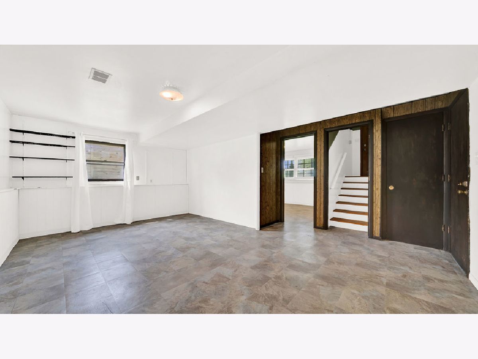
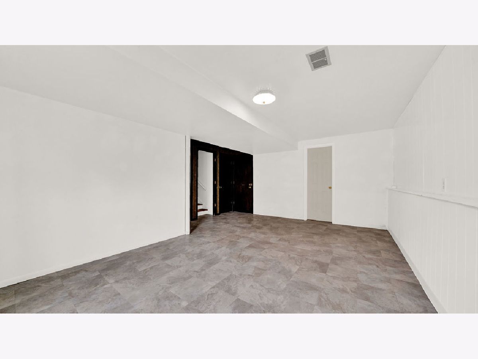
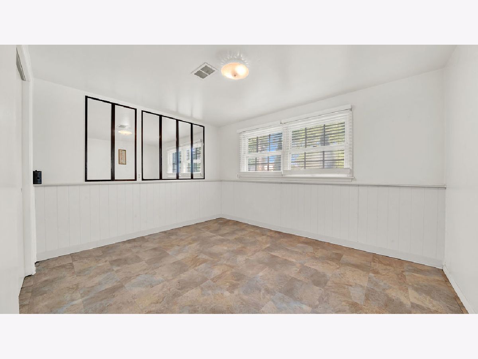
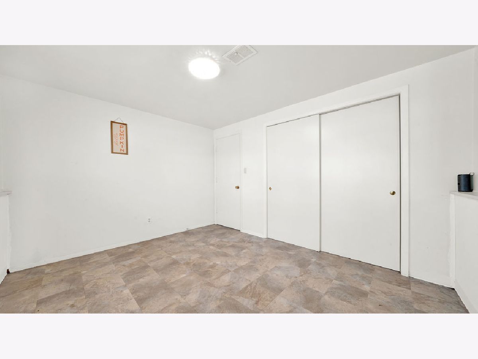
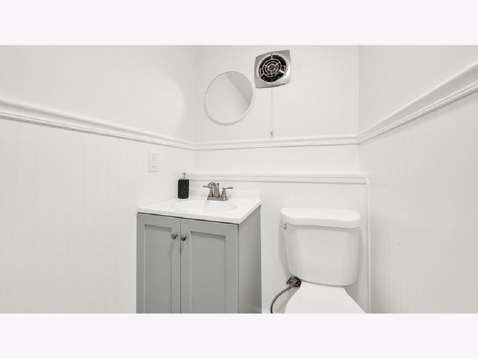
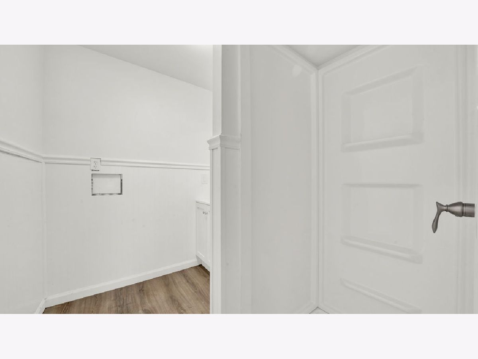
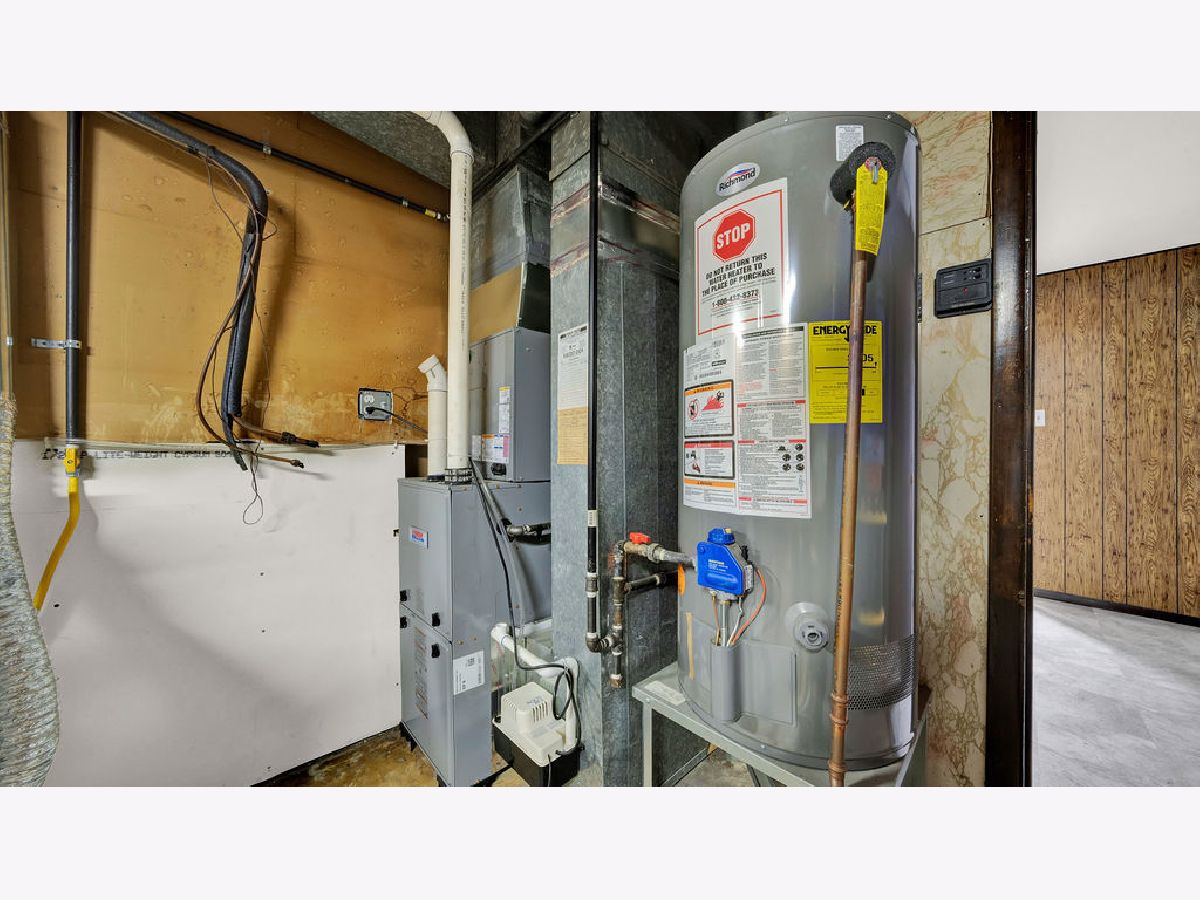
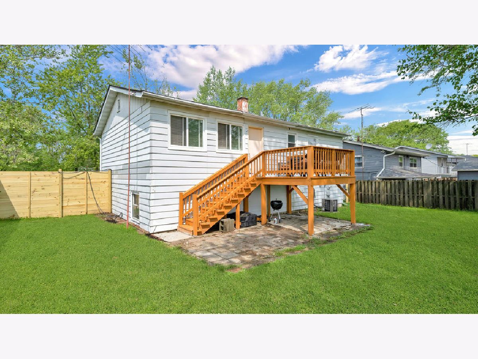
Room Specifics
Total Bedrooms: 4
Bedrooms Above Ground: 4
Bedrooms Below Ground: 0
Dimensions: —
Floor Type: —
Dimensions: —
Floor Type: —
Dimensions: —
Floor Type: —
Full Bathrooms: 2
Bathroom Amenities: —
Bathroom in Basement: 1
Rooms: —
Basement Description: Finished
Other Specifics
| 1 | |
| — | |
| Concrete | |
| — | |
| — | |
| 65X124.8X64.6X124.8 | |
| — | |
| — | |
| — | |
| — | |
| Not in DB | |
| — | |
| — | |
| — | |
| — |
Tax History
| Year | Property Taxes |
|---|---|
| 2023 | $2,335 |
| 2024 | $4,522 |
Contact Agent
Nearby Similar Homes
Nearby Sold Comparables
Contact Agent
Listing Provided By
RE/MAX MI CASA

