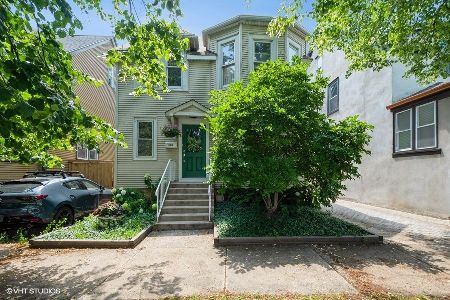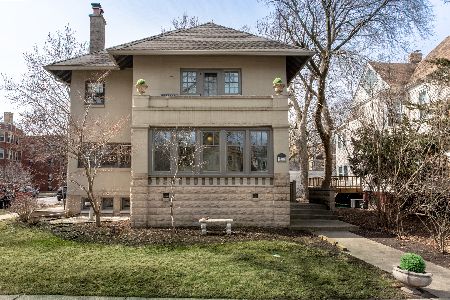1210 Elmwood Avenue, Evanston, Illinois 60202
$1,210,000
|
Sold
|
|
| Status: | Closed |
| Sqft: | 0 |
| Cost/Sqft: | — |
| Beds: | 4 |
| Baths: | 3 |
| Year Built: | 1883 |
| Property Taxes: | $16,152 |
| Days On Market: | 1694 |
| Lot Size: | 0,18 |
Description
Spectacular home in prime Evanston location that checks all the boxes! Enjoy every detail of this wonderful home and make it yours now. From the custom stonework front sidewalk entry to the inviting and expansive walk-up front porch as you step into the spacious foyer entry with double coat closets you will be happy to be home. Every single detail has been well thought out here. With a 2011 full renovation this home boasts beautiful hardwood floors throughout, gorgeous separate formal dining room with custom window treatments and designer chandelier, superb and spacious Chefs kitchen with eat-in island, marble and granite countertops, custom soft-close cabinetry, Wolf range, double oven, microwave drawer, apron front sink, trash compactor, large wine/beverage fridge, pantry plus custom built-in banquette that comfortably seats 7. Marvelous open concept living room with skylights and multiple window exposures allowing the natural light to beam in. Get cozy, relax and entertain in the incredible family room/great room with customized built-ins and stone surround woodburning fireplace. Main level 4th bedroom and full bathroom perfect for guests/in-laws/au-pair. Fabulous multi-purpose bonus room currently used as yoga/meditation room - perfect office option. Amazing Primary bedroom with crown molding, walk-in closet, custom surround sound and ensuite bathroom detailed with double vanity and steam shower + 2 additional spacious bedrooms with walk-in closets, full bathroom and 2nd floor laundry completes the wonderful 2nd level. Enjoy the outdoors on the multi-level back deck which leads to the custom hardscape paver patio with gas firepit and lovely landscaped garden. Awesome coach house style 2-car garage with multi-purpose recreation room currently detailed with pro-golf simulator that doubles as a home theater/gaming space and exercise area affords the option for important indoor activities during the winter months. Large unfinished basement ready for your ideas and enhancements. Storage options abound with the crawlspace and pull-down attic. Highly sought-after Evanston location close to schools, shopping, grocery, parks/playgrounds, Metra and Purple Line transportation, Trader Joe's, Union Pizzeria, Frio Gelato and so much more! Meticulously maintained and well-cared for home with high-end finishes and features makes this the perfect place and ready for move-in. Detailed list of improvements available
Property Specifics
| Single Family | |
| — | |
| Victorian | |
| 1883 | |
| Full | |
| — | |
| No | |
| 0.18 |
| Cook | |
| — | |
| 0 / Not Applicable | |
| None | |
| Lake Michigan | |
| Public Sewer | |
| 11025364 | |
| 11191030230000 |
Nearby Schools
| NAME: | DISTRICT: | DISTANCE: | |
|---|---|---|---|
|
Grade School
Washington Elementary School |
65 | — | |
|
Middle School
Nichols Middle School |
65 | Not in DB | |
|
High School
Evanston Twp High School |
202 | Not in DB | |
Property History
| DATE: | EVENT: | PRICE: | SOURCE: |
|---|---|---|---|
| 7 Sep, 2010 | Sold | $722,500 | MRED MLS |
| 11 Jul, 2010 | Under contract | $745,000 | MRED MLS |
| 10 Jun, 2010 | Listed for sale | $745,000 | MRED MLS |
| 14 May, 2021 | Sold | $1,210,000 | MRED MLS |
| 23 Mar, 2021 | Under contract | $1,250,000 | MRED MLS |
| 18 Mar, 2021 | Listed for sale | $1,250,000 | MRED MLS |
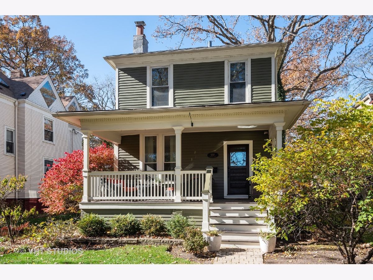
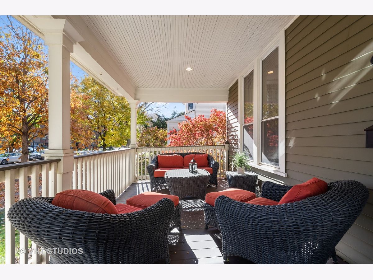
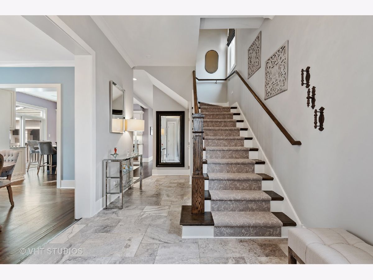
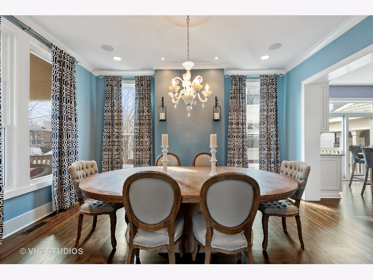
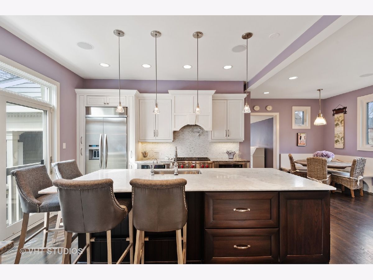
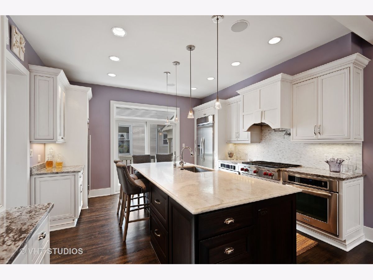
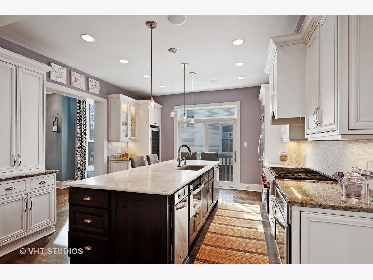
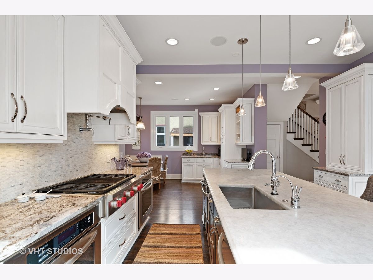
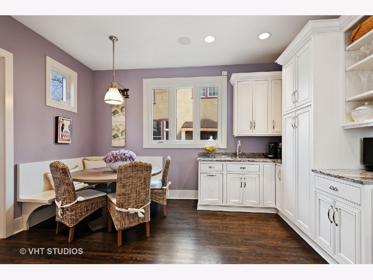
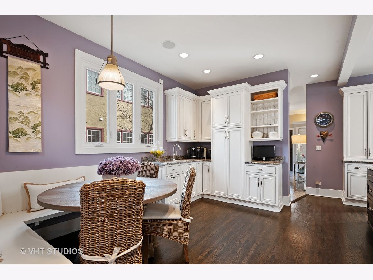
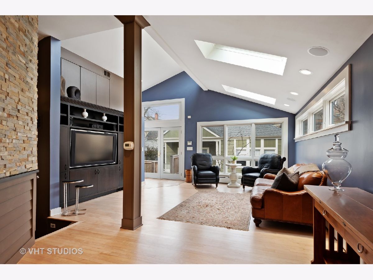
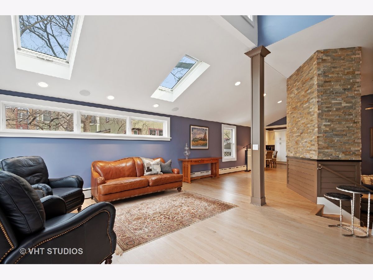
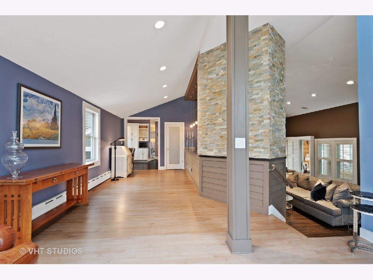
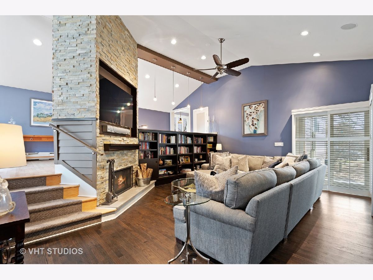
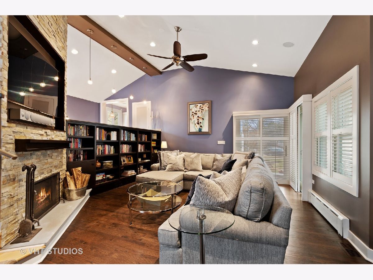
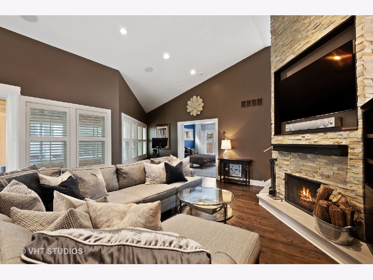
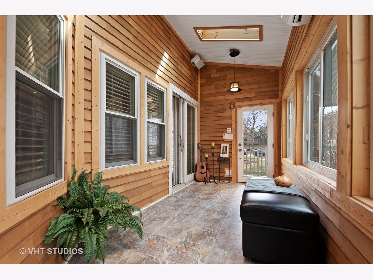
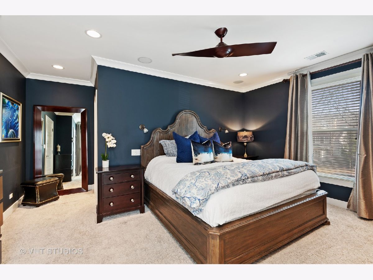
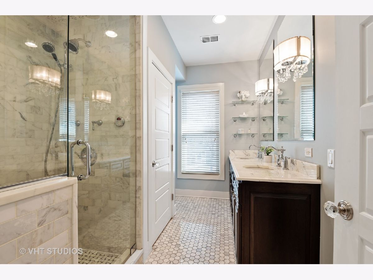
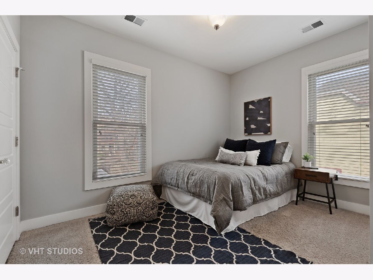
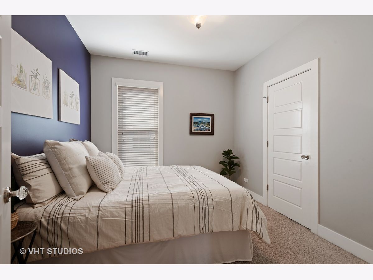
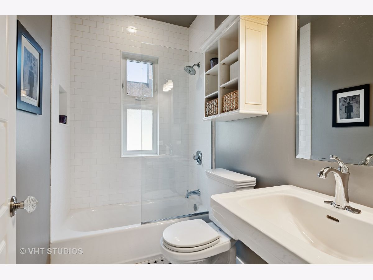
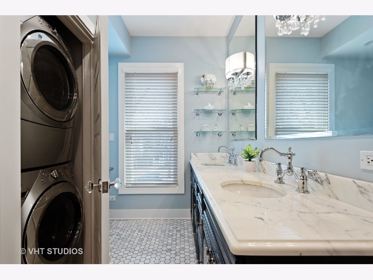
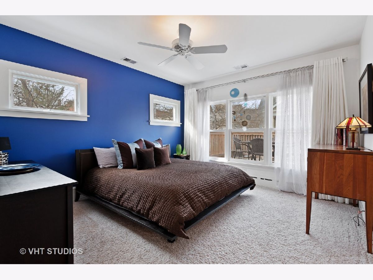
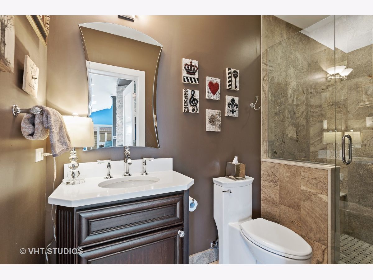
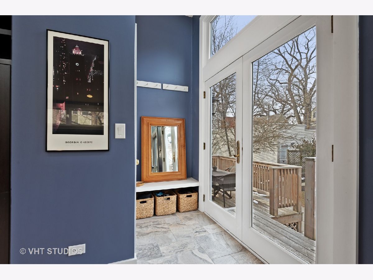
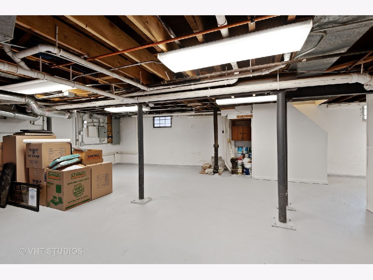
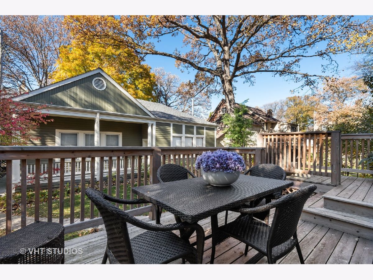
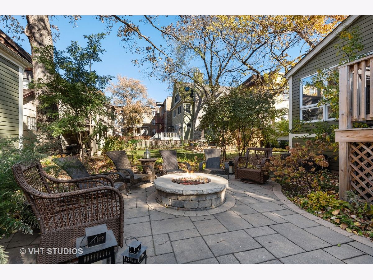
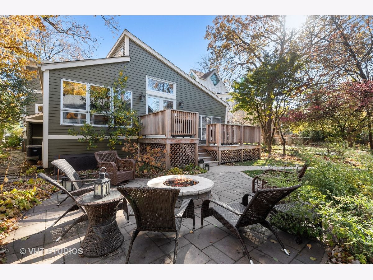
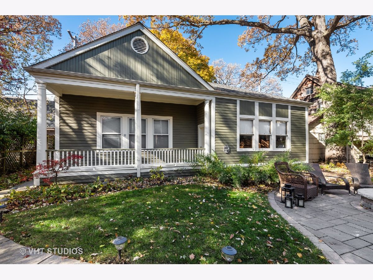
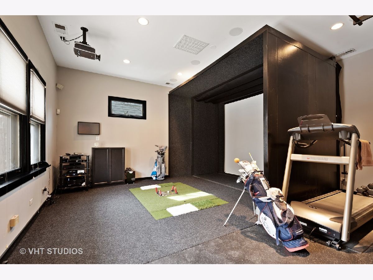
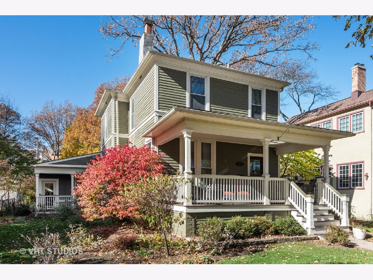
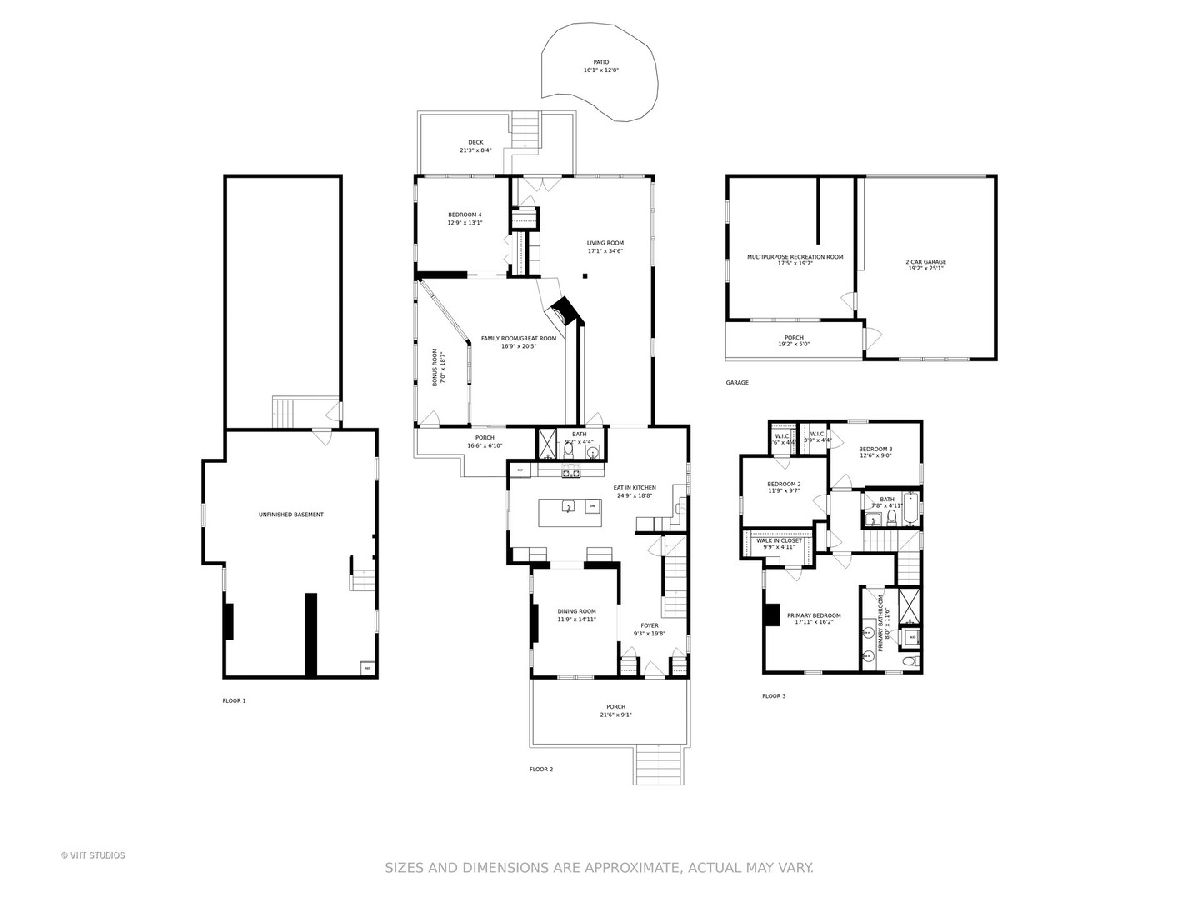
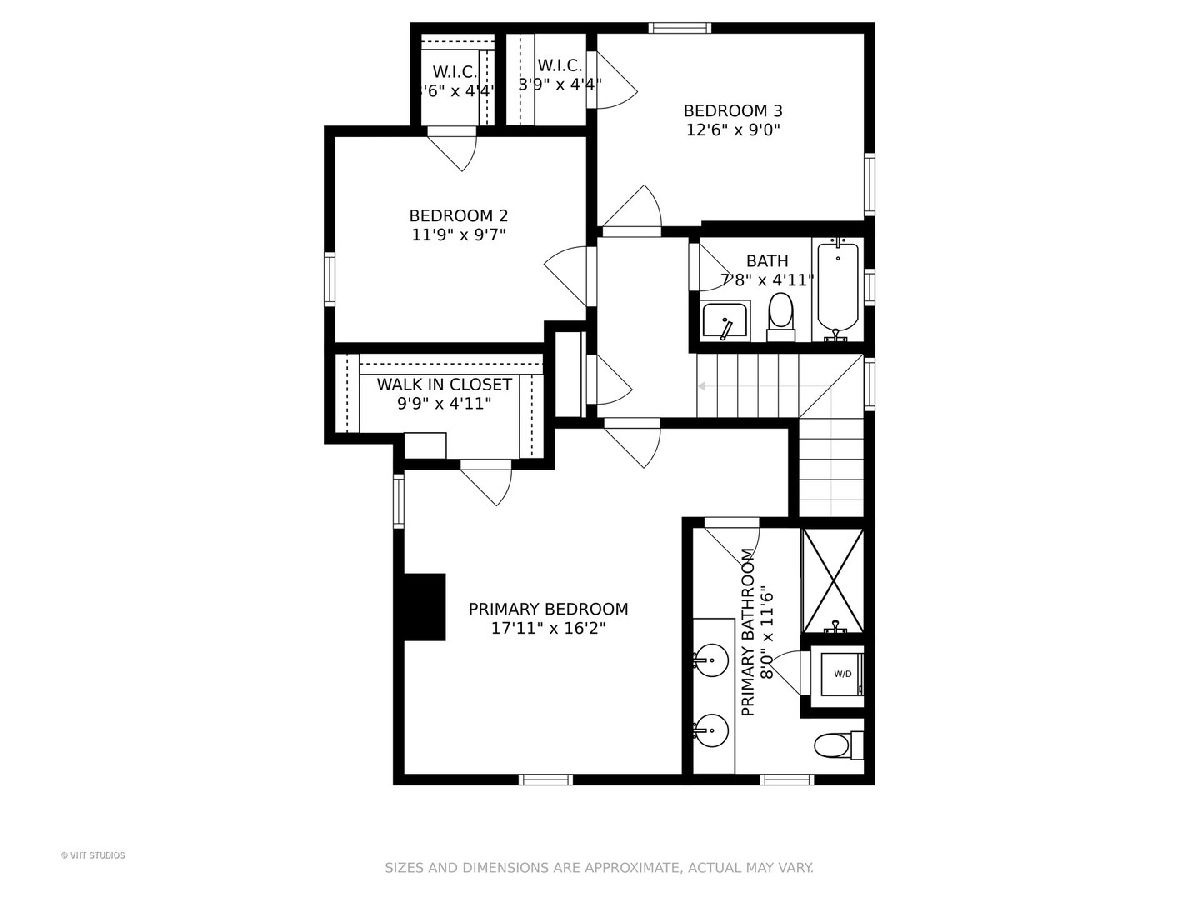
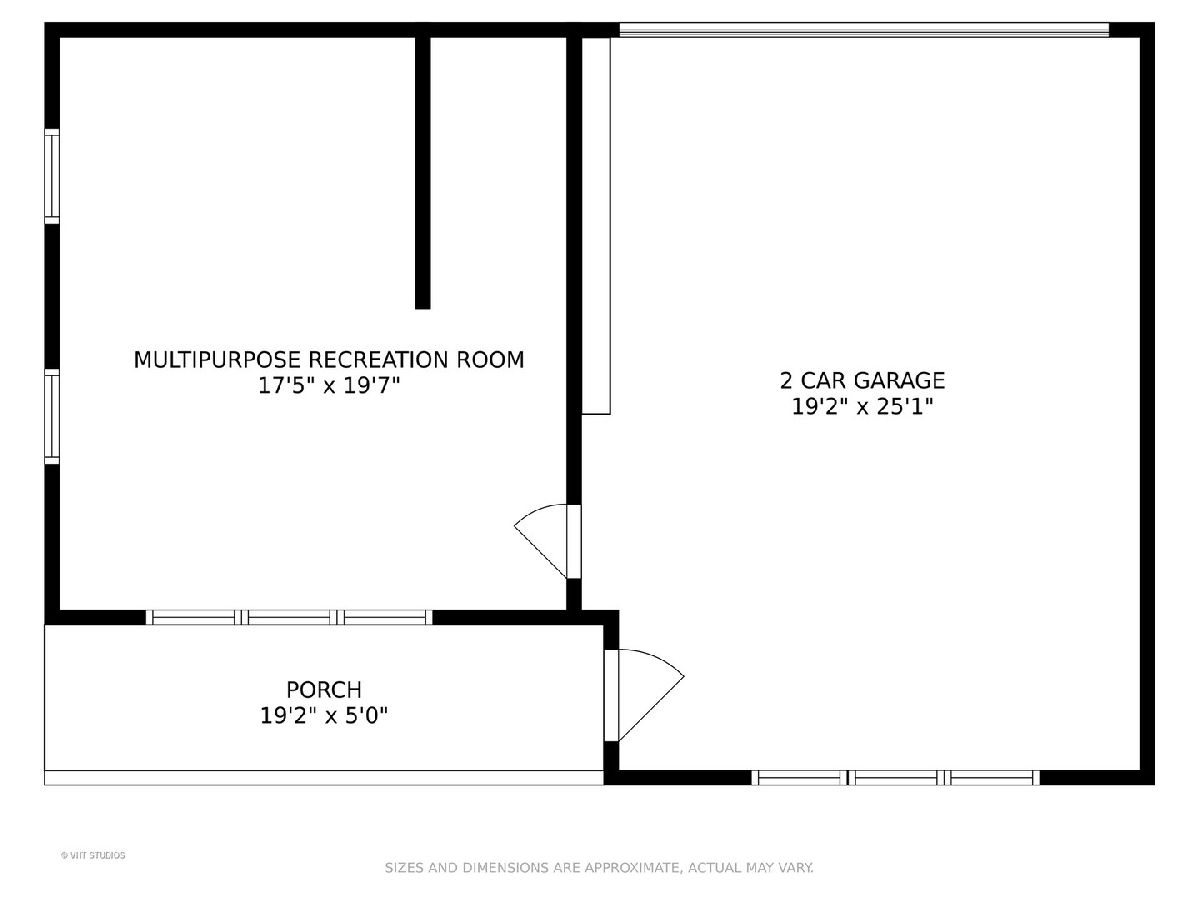
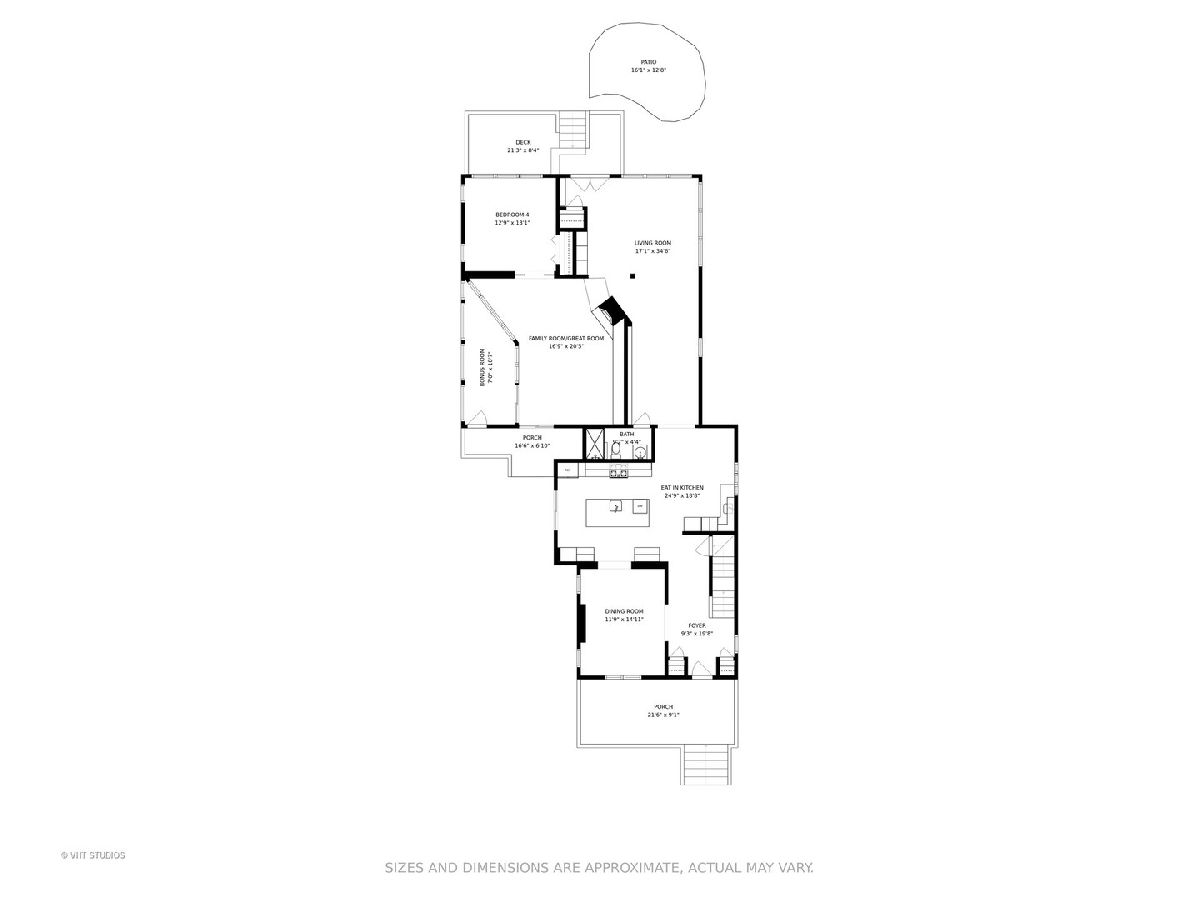
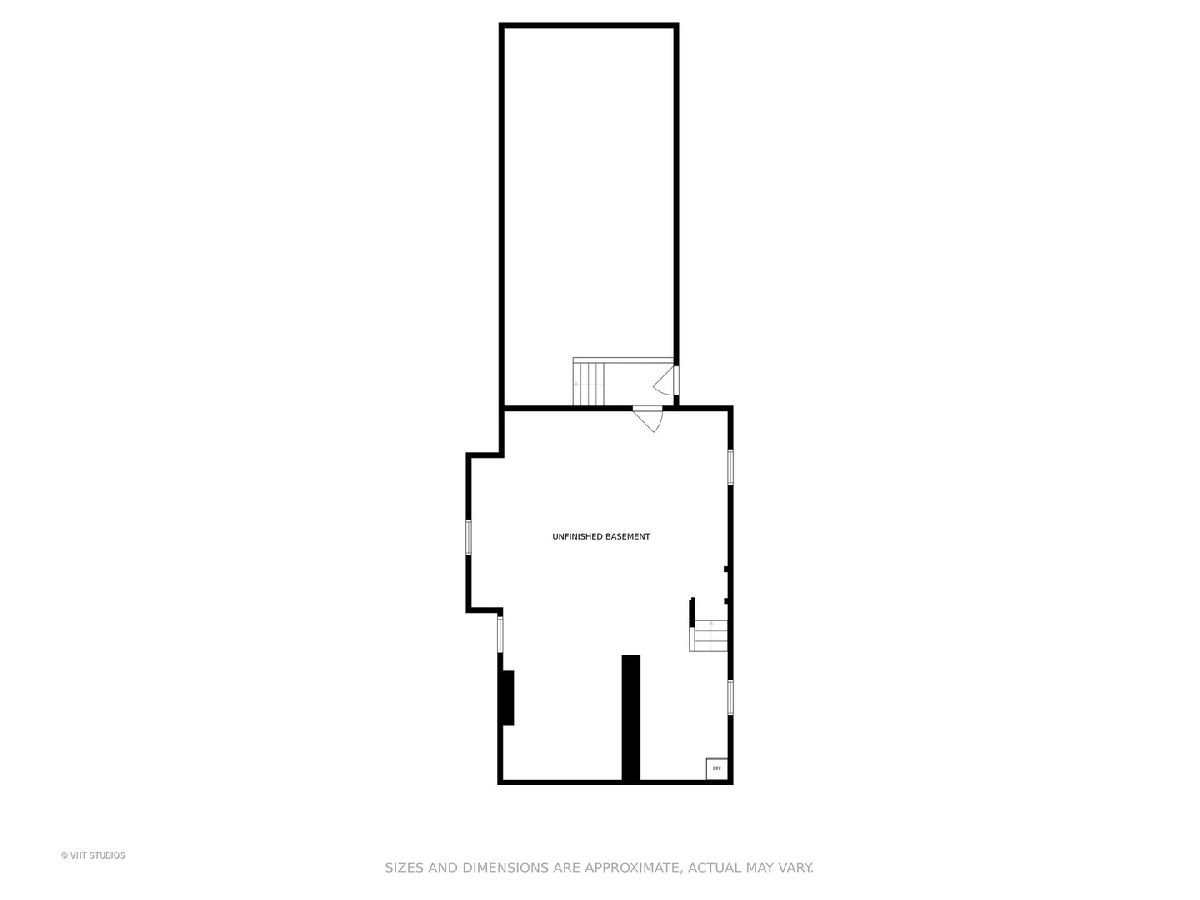
Room Specifics
Total Bedrooms: 4
Bedrooms Above Ground: 4
Bedrooms Below Ground: 0
Dimensions: —
Floor Type: Carpet
Dimensions: —
Floor Type: Carpet
Dimensions: —
Floor Type: Carpet
Full Bathrooms: 3
Bathroom Amenities: Double Sink
Bathroom in Basement: 0
Rooms: Bonus Room,Recreation Room,Foyer,Deck,Walk In Closet
Basement Description: Unfinished
Other Specifics
| 2 | |
| — | |
| — | |
| Deck, Patio, Porch, Brick Paver Patio, Fire Pit | |
| Landscaped | |
| 50 X 156 | |
| — | |
| Full | |
| Vaulted/Cathedral Ceilings, Skylight(s), Bar-Wet, Hardwood Floors, First Floor Bedroom, Second Floor Laundry, First Floor Full Bath, Built-in Features, Walk-In Closet(s), Open Floorplan, Drapes/Blinds, Granite Counters, Separate Dining Room | |
| Double Oven, Microwave, Dishwasher, High End Refrigerator, Washer, Dryer, Trash Compactor, Stainless Steel Appliance(s), Wine Refrigerator, Range Hood | |
| Not in DB | |
| Curbs, Sidewalks, Street Lights, Street Paved | |
| — | |
| — | |
| Wood Burning |
Tax History
| Year | Property Taxes |
|---|---|
| 2010 | $9,944 |
| 2021 | $16,152 |
Contact Agent
Nearby Similar Homes
Nearby Sold Comparables
Contact Agent
Listing Provided By
Baird & Warner


