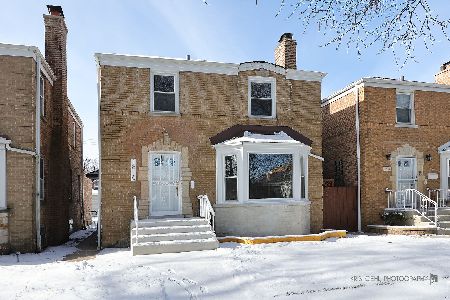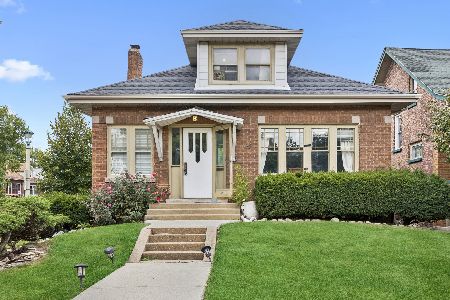1210 Fair Oaks Avenue, Oak Park, Illinois 60302
$748,900
|
Sold
|
|
| Status: | Closed |
| Sqft: | 2,762 |
| Cost/Sqft: | $271 |
| Beds: | 4 |
| Baths: | 3 |
| Year Built: | 1936 |
| Property Taxes: | $20,149 |
| Days On Market: | 1591 |
| Lot Size: | 0,17 |
Description
Take a look at this Stately North Oak Park Home! This Four Bedroom Two and a half bath Brick French Provincial is a Comfortable Classic. Large room sizes, Flexible Floor Plan, and Home Office Options are just some of the features this home offers. The Hardwood Floors, Cove Moldings, Wood Burning Fireplace, Open Staircase, and almost "ceiling to floor" Windows are timeless touches. The Sunny Eat-in Kitchen was recently remodeled. A 16 by 16 Main Floor Family Room has a great view of the backyard and through French Doors opens to a Home Office. The Peaceful Primary bedroom suite has separate closets. The Ensuite Bath was totally remodeled adding double sink vanity, large Shower, and a Separate Soaking Tub. Adjacent fourth bedroom would make the Perfect Nursery or another Home Office option! Full basement features a Rec Room with bar, Storage Area and Laundry. Relax around the Firepit and Patio in the Spacious backyard. Two car Garage Plus another parallel space off alley. Tuck pointed in 2021. If you are looking for something special, this is the home for you!
Property Specifics
| Single Family | |
| — | |
| French Provincial | |
| 1936 | |
| Full | |
| — | |
| No | |
| 0.17 |
| Cook | |
| — | |
| 0 / Not Applicable | |
| None | |
| Lake Michigan | |
| Public Sewer | |
| 11223911 | |
| 16062050190000 |
Nearby Schools
| NAME: | DISTRICT: | DISTANCE: | |
|---|---|---|---|
|
Grade School
William Hatch Elementary School |
97 | — | |
|
Middle School
Gwendolyn Brooks Middle School |
97 | Not in DB | |
|
High School
Oak Park & River Forest High Sch |
200 | Not in DB | |
Property History
| DATE: | EVENT: | PRICE: | SOURCE: |
|---|---|---|---|
| 18 Nov, 2021 | Sold | $748,900 | MRED MLS |
| 1 Oct, 2021 | Under contract | $748,900 | MRED MLS |
| 20 Sep, 2021 | Listed for sale | $748,900 | MRED MLS |
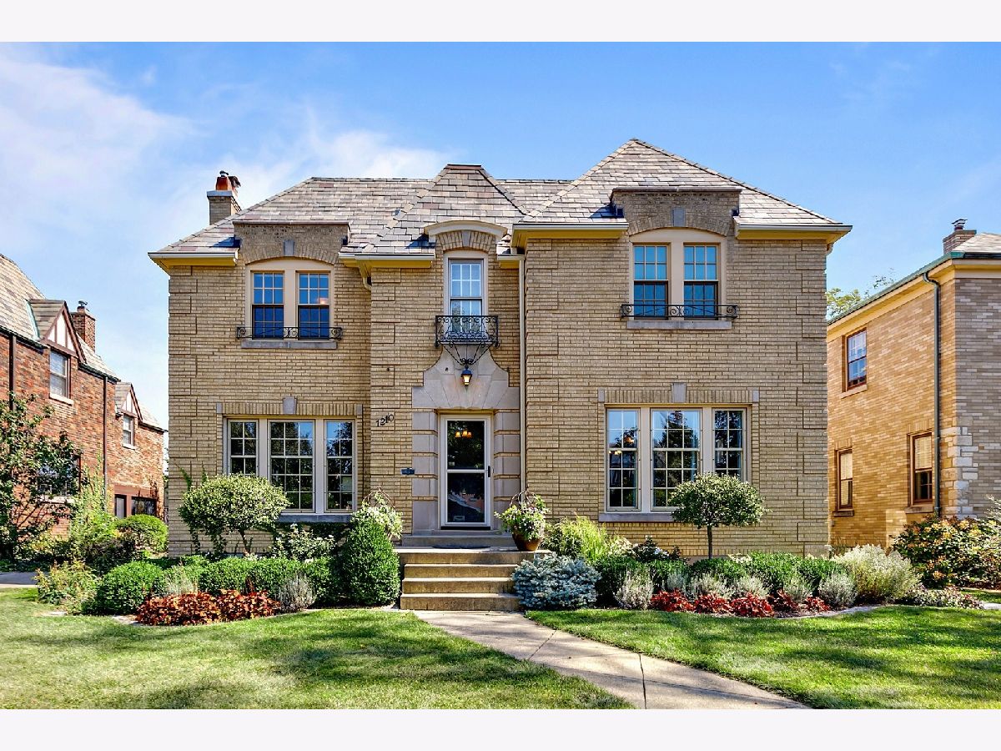






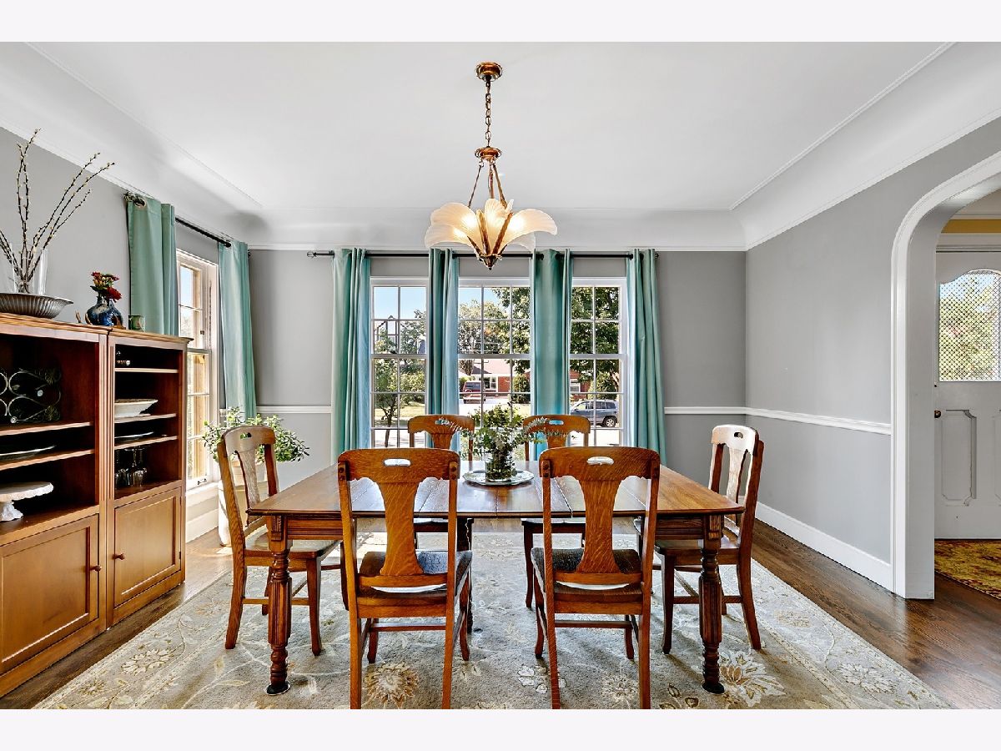






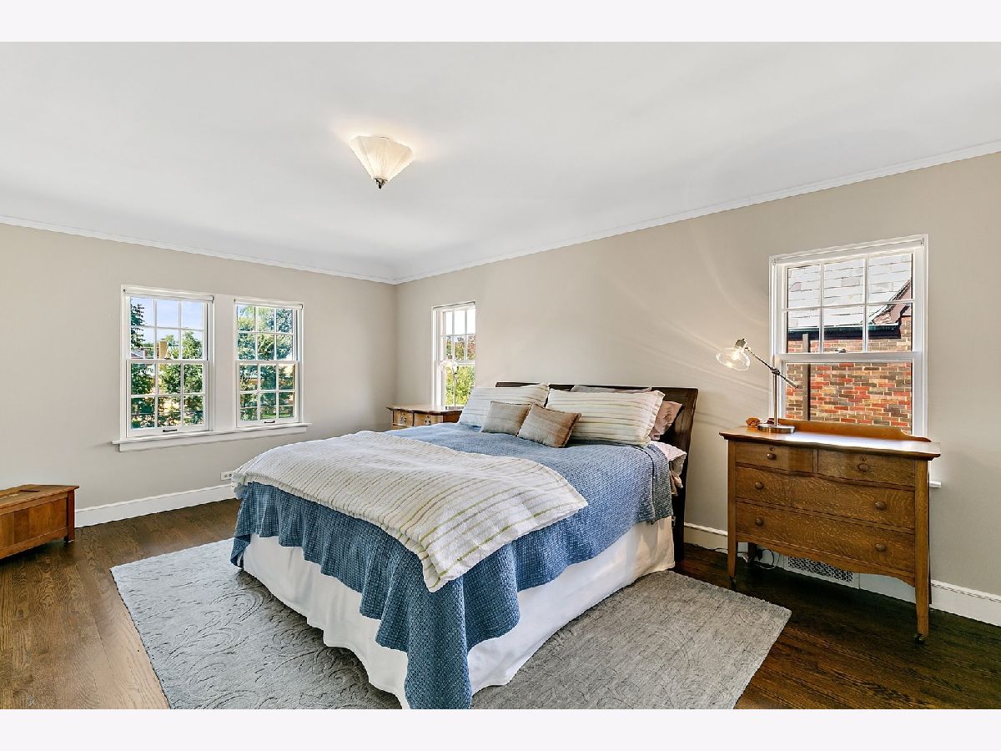
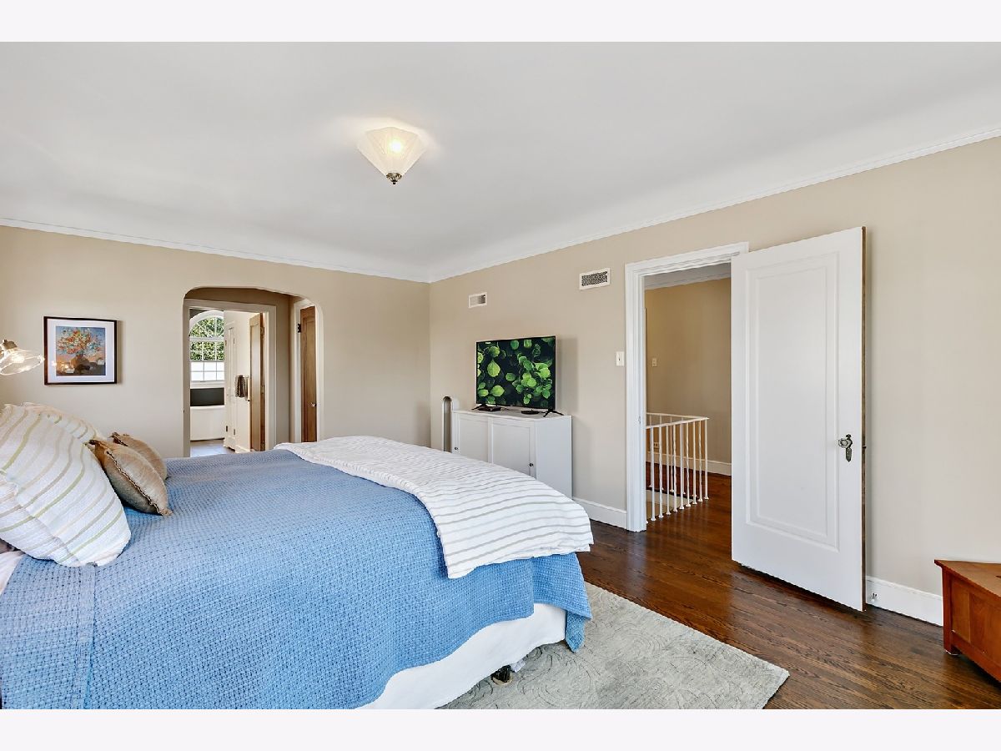





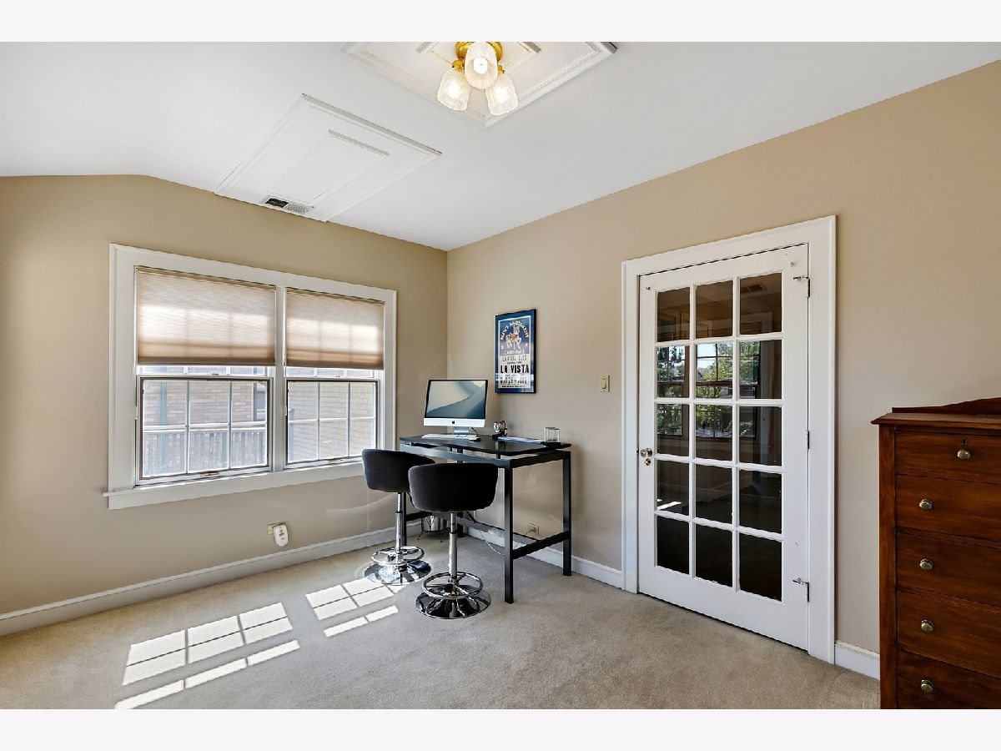







Room Specifics
Total Bedrooms: 4
Bedrooms Above Ground: 4
Bedrooms Below Ground: 0
Dimensions: —
Floor Type: Hardwood
Dimensions: —
Floor Type: Hardwood
Dimensions: —
Floor Type: Carpet
Full Bathrooms: 3
Bathroom Amenities: Separate Shower,Double Sink
Bathroom in Basement: 0
Rooms: Office,Recreation Room,Foyer
Basement Description: Partially Finished,Rec/Family Area
Other Specifics
| 2 | |
| Concrete Perimeter | |
| Off Alley | |
| — | |
| — | |
| 50X147 | |
| Pull Down Stair | |
| Full | |
| Hardwood Floors | |
| Double Oven, Microwave, Dishwasher, Refrigerator, Freezer, Washer, Dryer, Disposal, Built-In Oven, Range Hood | |
| Not in DB | |
| — | |
| — | |
| — | |
| Wood Burning |
Tax History
| Year | Property Taxes |
|---|---|
| 2021 | $20,149 |
Contact Agent
Nearby Similar Homes
Nearby Sold Comparables
Contact Agent
Listing Provided By
Coldwell Banker Realty




