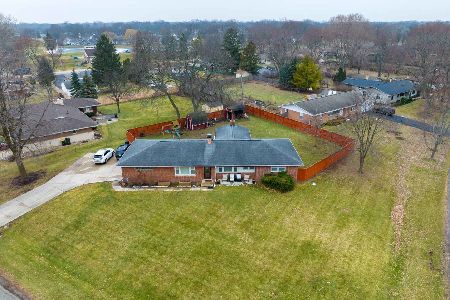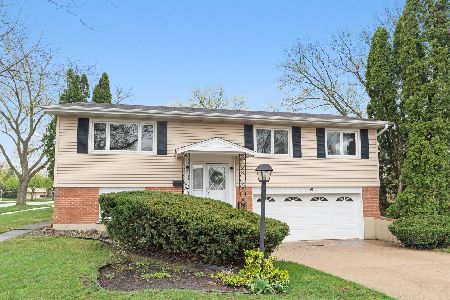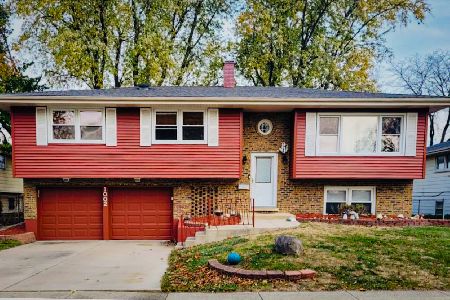1210 Hemlock Lane, Mount Prospect, Illinois 60056
$361,000
|
Sold
|
|
| Status: | Closed |
| Sqft: | 2,647 |
| Cost/Sqft: | $143 |
| Beds: | 4 |
| Baths: | 4 |
| Year Built: | 1964 |
| Property Taxes: | $8,849 |
| Days On Market: | 2465 |
| Lot Size: | 0,23 |
Description
Motivated seller offers this four bedroom split-level home on a corner lot. Large windows bring in lots of natural light. Hardwood flooring in the living room and dining room. Hardwood under upper level carpeting. Beautiful wood burning fireplace with stainless steel liner in the family room. Additional room is ideal for 5th bedroom or an office. Large finished basement perfect for kids playroom or man cave. Two and a half car garage allows lots of room for storage. Relax outdoors as you entertain on the large paver stone patio with built in fire pit and seating wall. The fenced back yard has a convenient shed for storage. Five minutes from everything. Walk to swimming pool, splash pad, skate park, sledding hill, golf course, driving range, fitness center, parks, movie theater, and shopping. Near schools and train station. Easy access to highways.
Property Specifics
| Single Family | |
| — | |
| Tri-Level | |
| 1964 | |
| Full | |
| — | |
| No | |
| 0.23 |
| Cook | |
| Brickman Manor | |
| 0 / Not Applicable | |
| None | |
| Lake Michigan | |
| Public Sewer | |
| 10352743 | |
| 03263000170000 |
Nearby Schools
| NAME: | DISTRICT: | DISTANCE: | |
|---|---|---|---|
|
Grade School
Euclid Elementary School |
26 | — | |
|
Middle School
River Trails Middle School |
26 | Not in DB | |
|
High School
John Hersey High School |
214 | Not in DB | |
Property History
| DATE: | EVENT: | PRICE: | SOURCE: |
|---|---|---|---|
| 21 Jun, 2019 | Sold | $361,000 | MRED MLS |
| 7 May, 2019 | Under contract | $379,000 | MRED MLS |
| — | Last price change | $384,000 | MRED MLS |
| 23 Apr, 2019 | Listed for sale | $384,000 | MRED MLS |
Room Specifics
Total Bedrooms: 4
Bedrooms Above Ground: 4
Bedrooms Below Ground: 0
Dimensions: —
Floor Type: Carpet
Dimensions: —
Floor Type: Carpet
Dimensions: —
Floor Type: Carpet
Full Bathrooms: 4
Bathroom Amenities: —
Bathroom in Basement: 0
Rooms: Office,Play Room
Basement Description: Finished,Sub-Basement
Other Specifics
| 2 | |
| — | |
| Concrete | |
| Patio, Brick Paver Patio, Fire Pit | |
| Corner Lot,Fenced Yard | |
| 75X135 | |
| — | |
| Full | |
| Hardwood Floors | |
| Range, Dishwasher, Refrigerator, Washer, Dryer, Disposal | |
| Not in DB | |
| Sidewalks, Street Lights, Street Paved | |
| — | |
| — | |
| Wood Burning |
Tax History
| Year | Property Taxes |
|---|---|
| 2019 | $8,849 |
Contact Agent
Nearby Similar Homes
Nearby Sold Comparables
Contact Agent
Listing Provided By
Berkshire Hathaway HomeServices Starck Real Estate









